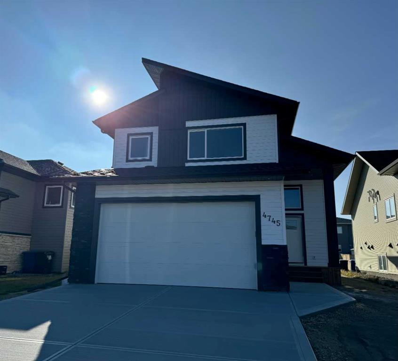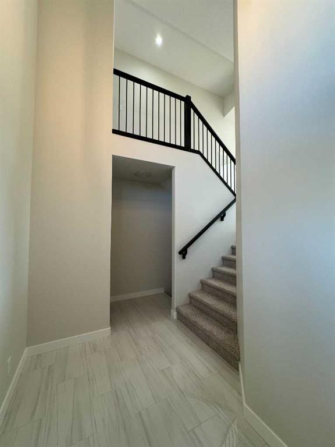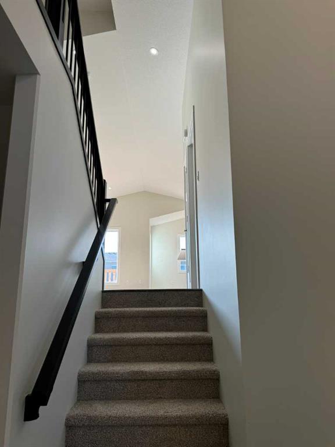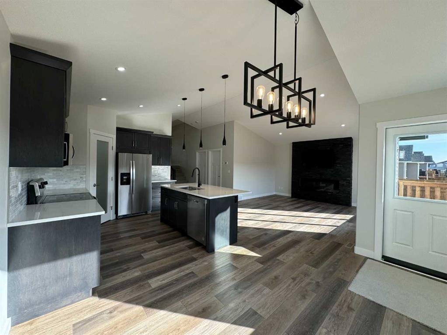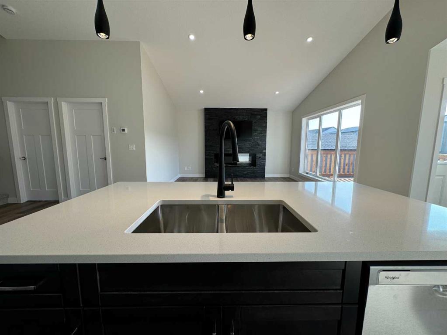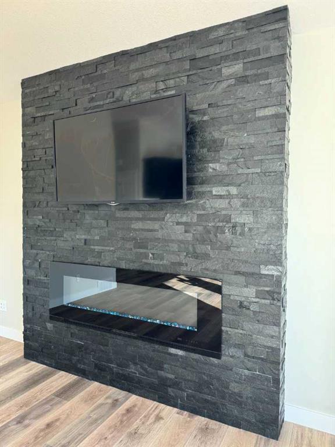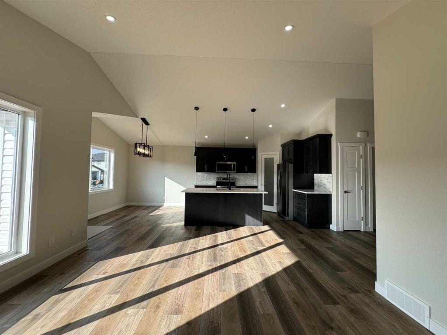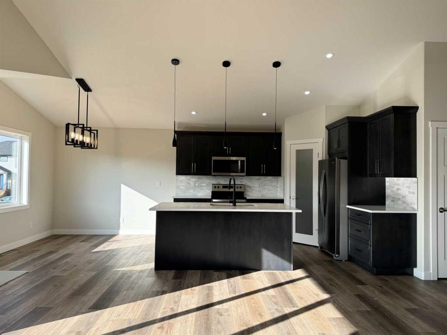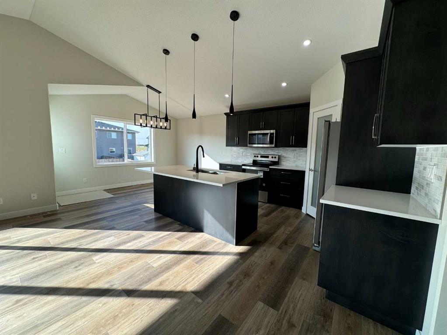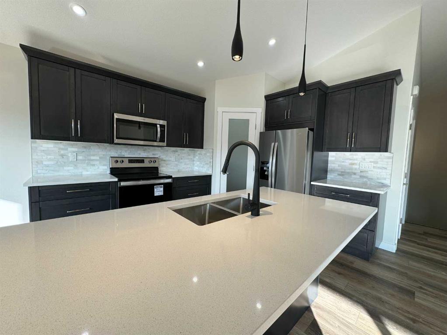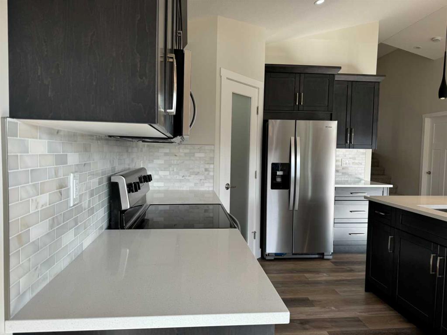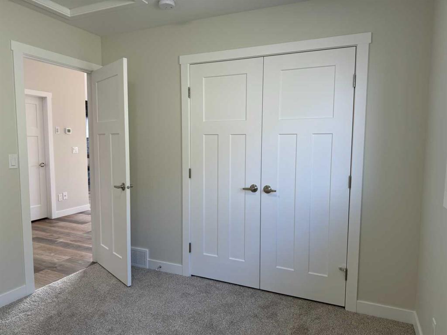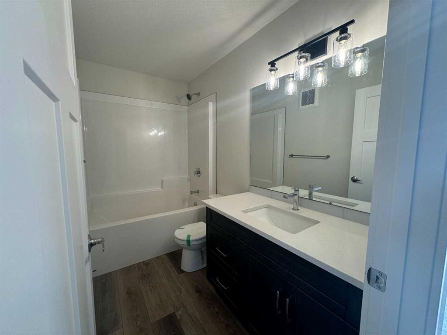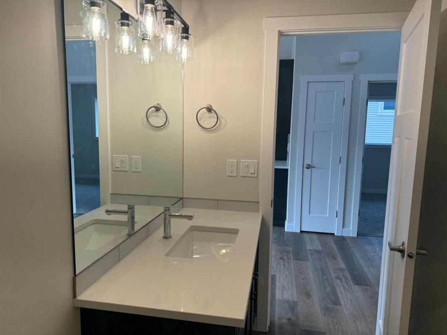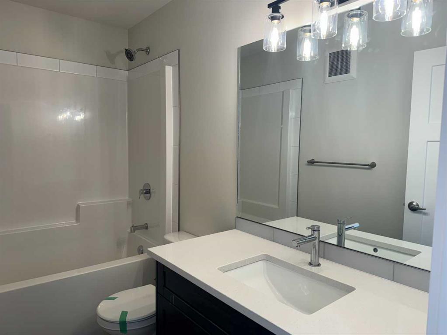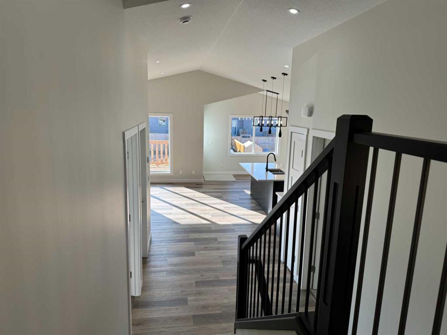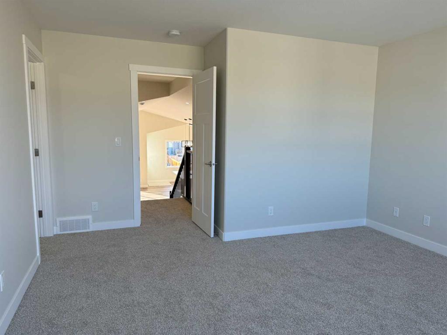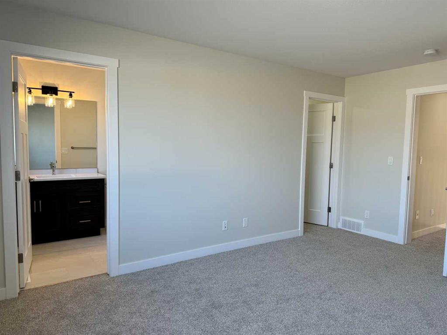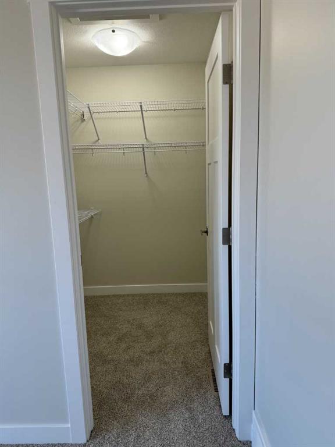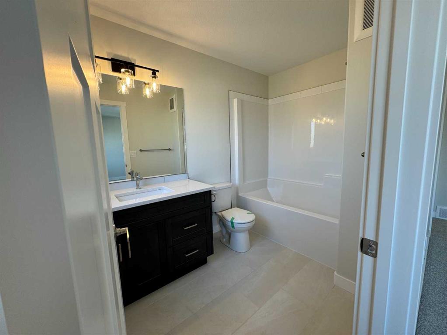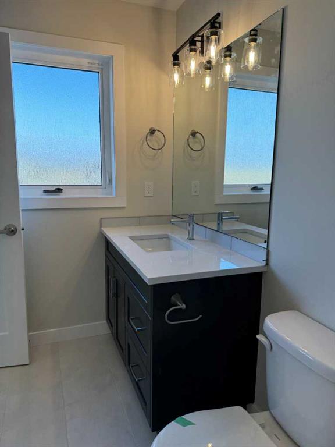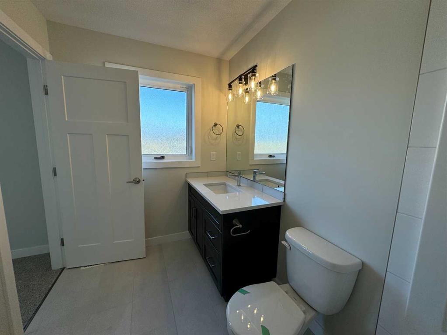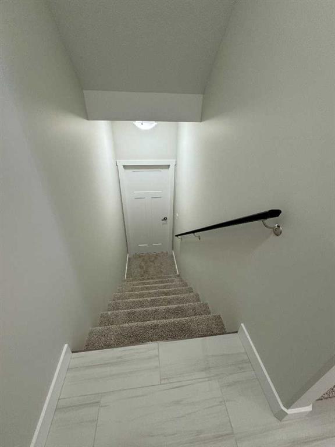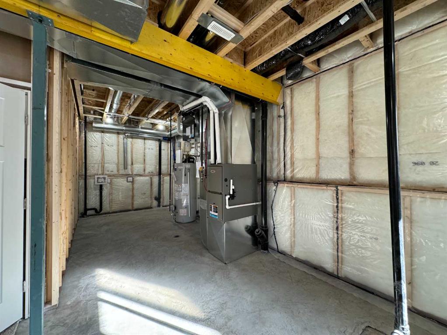

4745 Aspen Lakes Boulevard
Blackfalds
Update on 2023-07-04 10:05:04 AM
$519,900
3
BEDROOMS
2 + 0
BATHROOMS
1371
SQUARE FEET
2024
YEAR BUILT
STUNNIING QUALITY BUILT MODIFIED BILVEL NEW BUILD BY SAN MARIA HOMES IN ASPEN LAKES BLACKFALDS WITH A S.W. FACING REAR YARD! Beautiful tiled entry leading to the MAIN LEVEL OPEN PLAN SOUTH FACING LIVING/DINING/KITCHEN with luxury vinyl plank flooring, vaulted ceilings and an eye-catching electric fireplace with a floor-to-ceiling dark grey stone surround. Crisp white linen paint throughout. Impressive and functional dream kitchen with dark coffee bean maple cabinetry/quartz countertops/center island with extended breakfast bar/pantry and all stainless steel kitchen appliances included. The dining area, adjacent to the kitchen, is a good size with a garden door out to the SW facing deck. Two secondary bedrooms on the main level and a 4 pce main bath with quartz countertop. The Primary Bedroom is on the upper level with a magnificent walk-in-closet and 4 pce ensuite with quartz countertop and tile floor. Basement is open for development with 9 ft ceilings... TAXES NOT YET ASSESSED.....
| COMMUNITY | Aspen Lakes West |
| TYPE | Residential |
| STYLE | MBLVL |
| YEAR BUILT | 2024 |
| SQUARE FOOTAGE | 1371.0 |
| BEDROOMS | 3 |
| BATHROOMS | 2 |
| BASEMENT | Full Basement, UFinished |
| FEATURES |
| GARAGE | Yes |
| PARKING | DBAttached |
| ROOF | Asphalt Shingle |
| LOT SQFT | 458 |
| ROOMS | DIMENSIONS (m) | LEVEL |
|---|---|---|
| Master Bedroom | 4.06 x 3.91 | |
| Second Bedroom | 2.79 x 3.00 | Main |
| Third Bedroom | 3.81 x 2.79 | Main |
| Dining Room | 2.74 x 3.15 | Main |
| Family Room | ||
| Kitchen | 3.66 x 3.15 | Main |
| Living Room | 5.18 x 4.19 | Main |
INTERIOR
None, In Floor Roughed-In, Forced Air, Electric, Living Room, Stone
EXTERIOR
Back Lane
Broker
Century 21 Advantage
Agent

