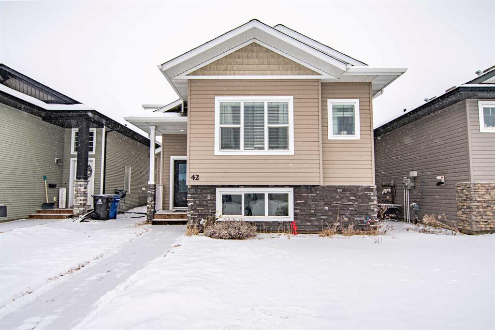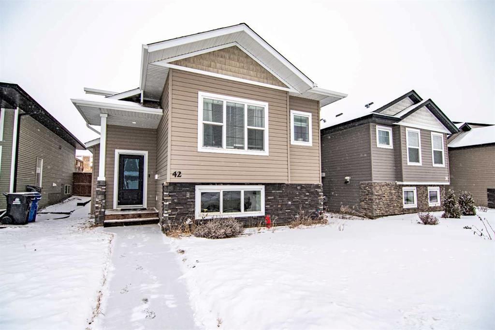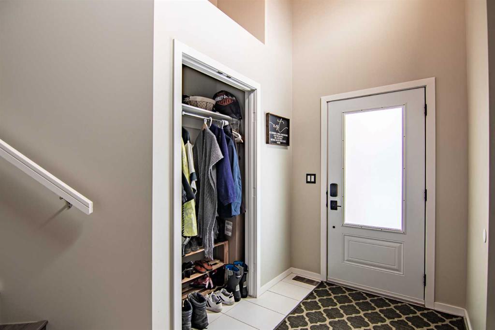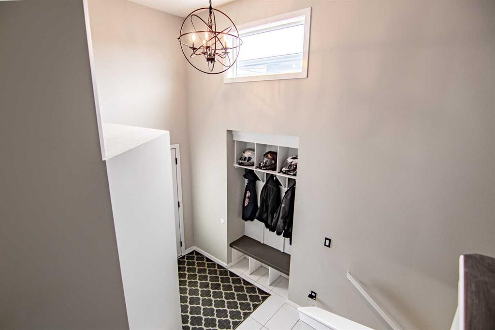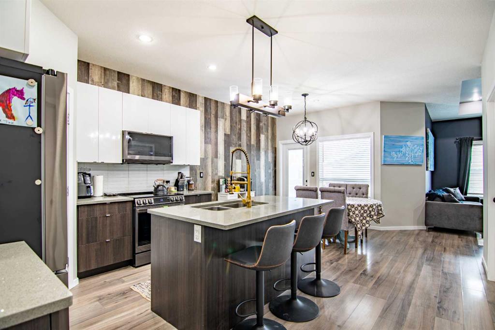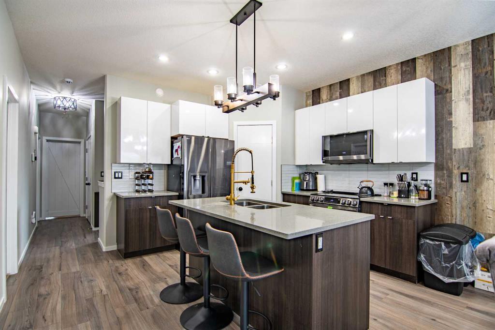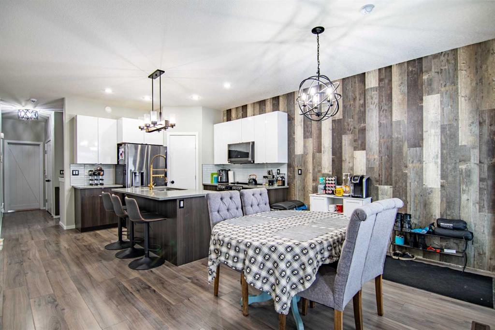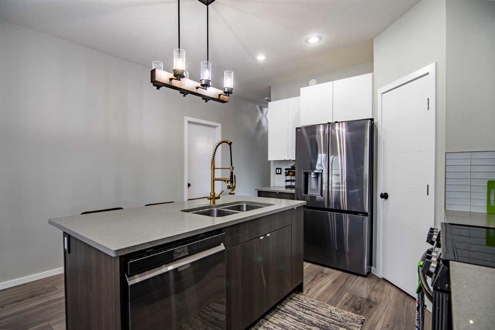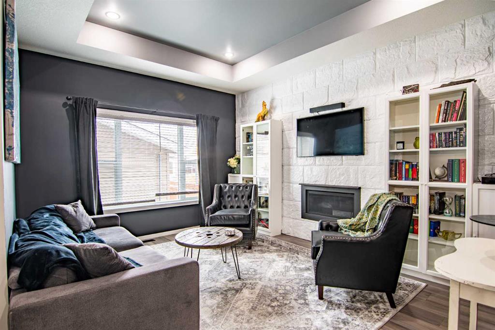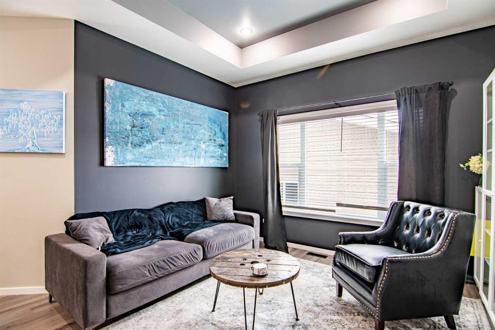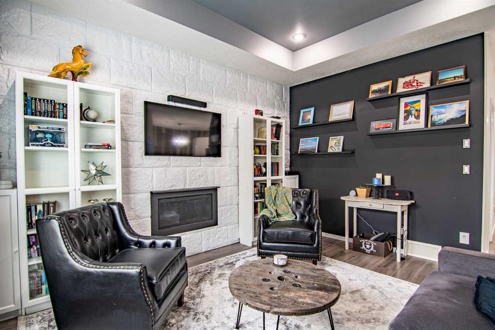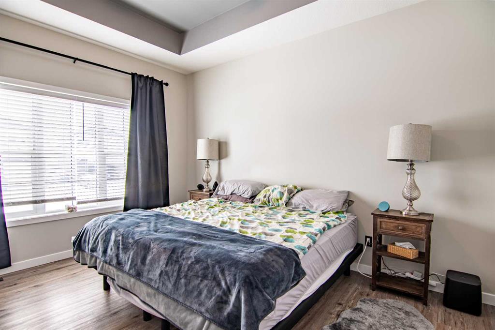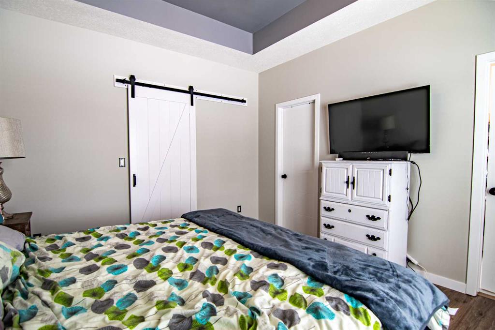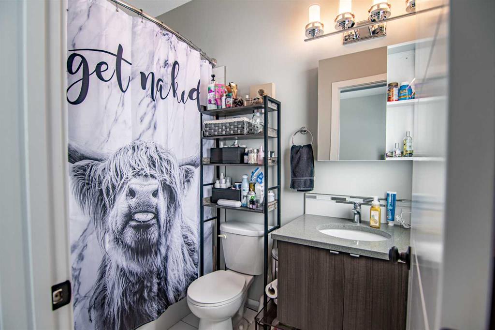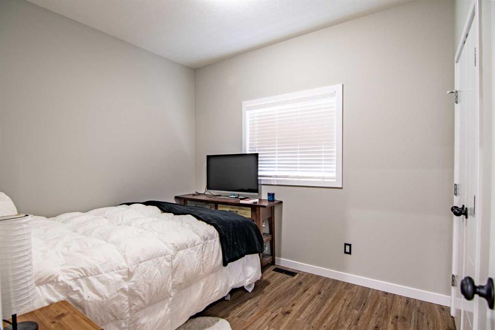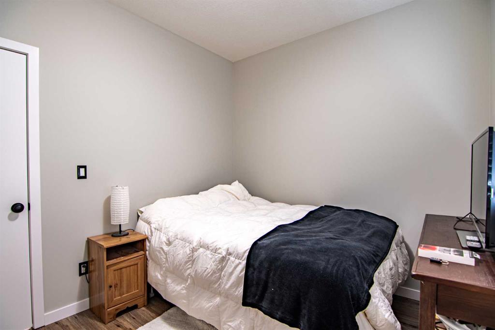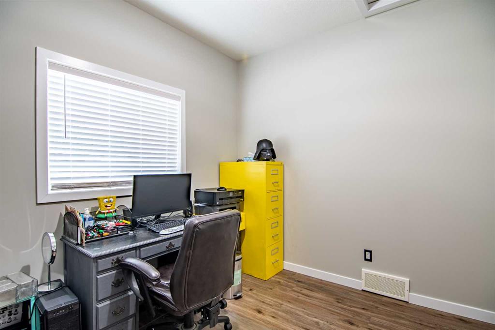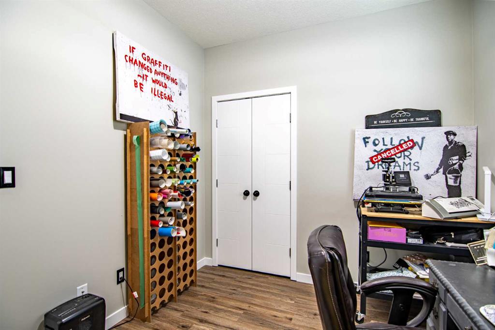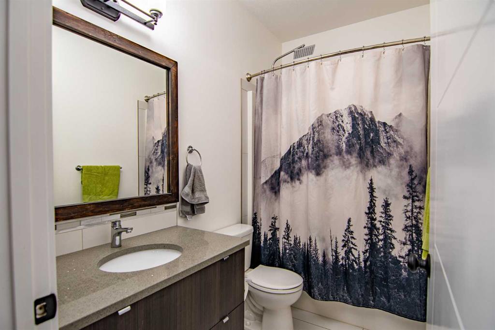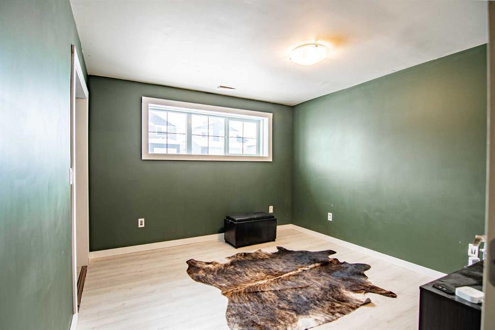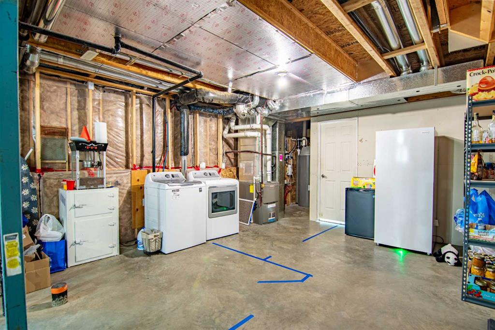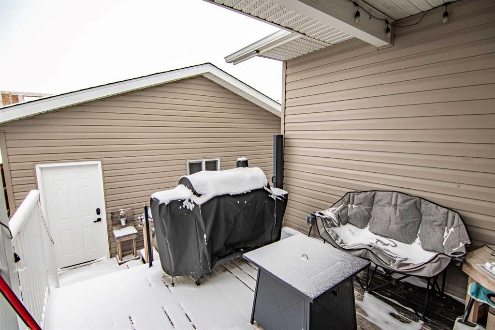

42 Valmont Street
Blackfalds
Update on 2023-07-04 10:05:04 AM
$435,000
4
BEDROOMS
2 + 0
BATHROOMS
1232
SQUARE FEET
2015
YEAR BUILT
Beautiful Bi-Level loaded with upgrades plus a 24x24 heated garage! The modern tiled entryway provides you wth ample storage and leads you towards the open concept main floor. The incredible kitchen will impress you featuring all upgraded stainless steel appliances (2024), quartz countertops, tile backsplash, a corner pantry and a large island with seating. The living room is a wonderful size accompanied by a gas fireplace and trendy feature wall. From the dining room you can access the fully fenced backyard. Low maintenance yard with access to the newly built garage and hot tub perfect for those chilly evenings! The main floor is home to 3 bedrooms including the primary bedroom with a 4pc ensuite and walk-in closet. The basement is partially developed with a 4th bedroom, R/I for a future bathroom and laundry. Central A/C, a fantastic location, and high end finishings will leave you excited!
| COMMUNITY | Valley Ridge |
| TYPE | Residential |
| STYLE | BLVL |
| YEAR BUILT | 2015 |
| SQUARE FOOTAGE | 1232.0 |
| BEDROOMS | 4 |
| BATHROOMS | 2 |
| BASEMENT | Full Basement, PFinished |
| FEATURES |
| GARAGE | Yes |
| PARKING | Double Garage Detached, HGarage, Oversized |
| ROOF | Asphalt Shingle |
| LOT SQFT | 361 |
| ROOMS | DIMENSIONS (m) | LEVEL |
|---|---|---|
| Master Bedroom | 3.53 x 4.17 | Main |
| Second Bedroom | 2.69 x 3.15 | Main |
| Third Bedroom | 2.69 x 3.07 | Main |
| Dining Room | 4.14 x 3.15 | Main |
| Family Room | ||
| Kitchen | 4.14 x 3.45 | Main |
| Living Room | 3.96 x 4.47 | Main |
INTERIOR
Central Air, In Floor Roughed-In, Forced Air, Gas, Insert, Living Room
EXTERIOR
Back Lane, Back Yard
Broker
Century 21 Maximum
Agent

