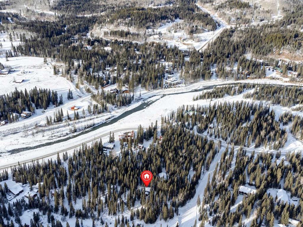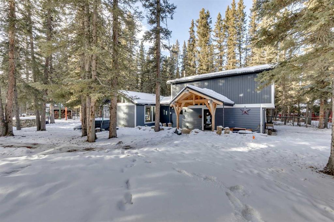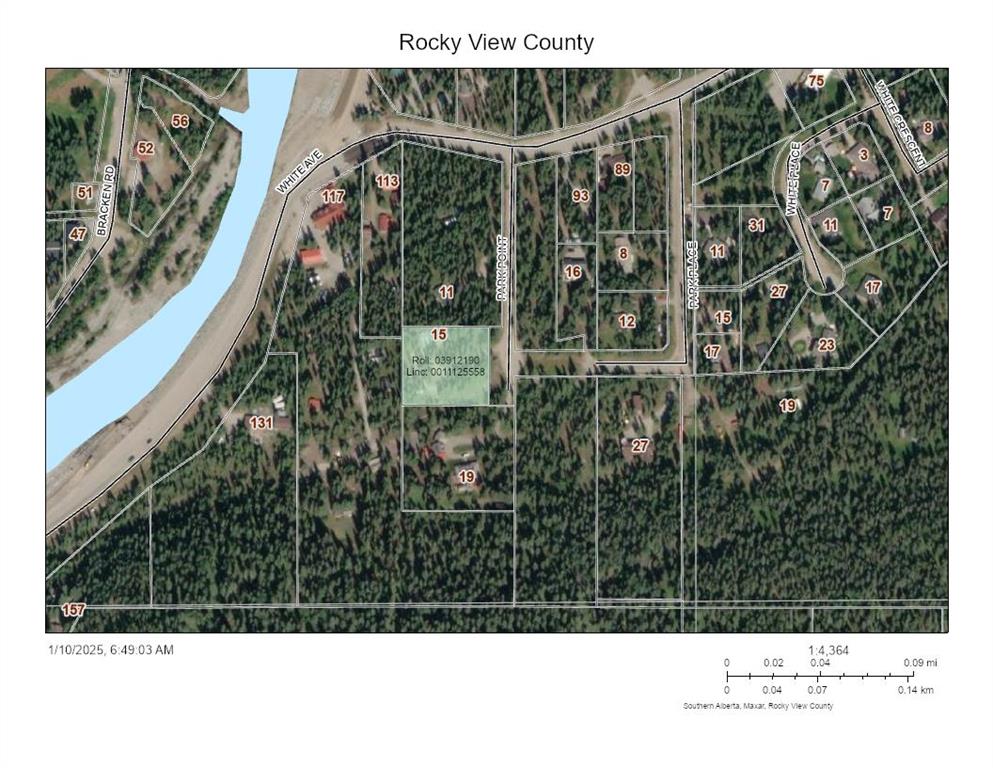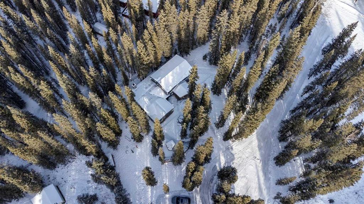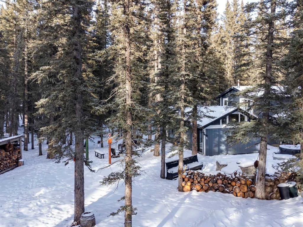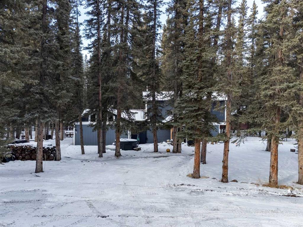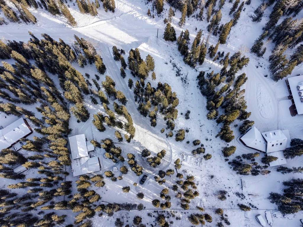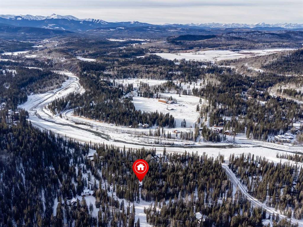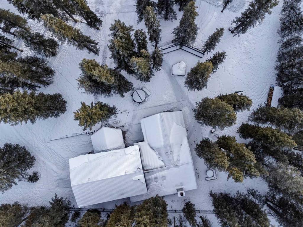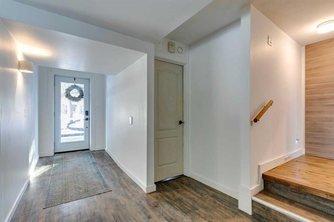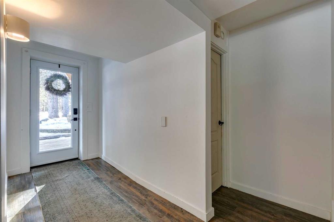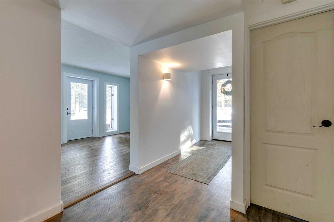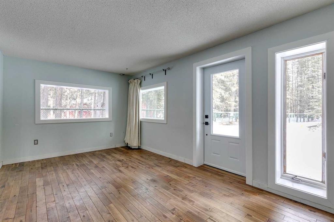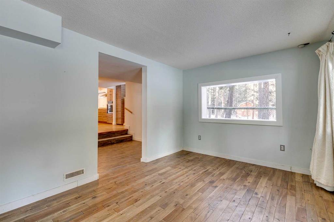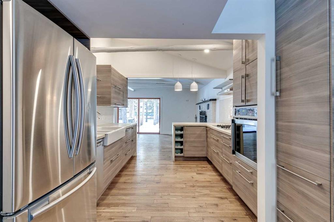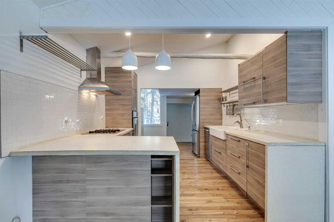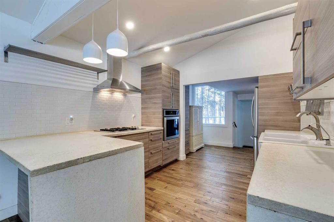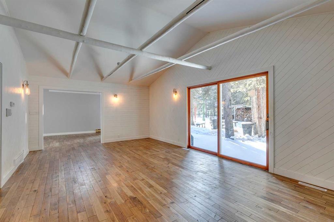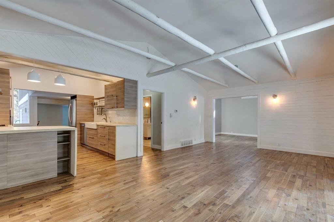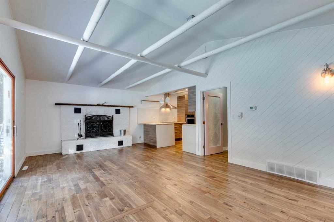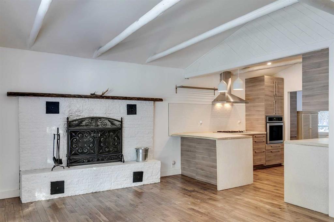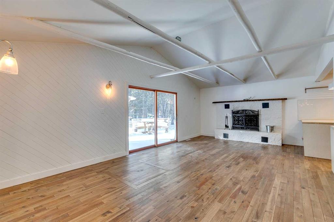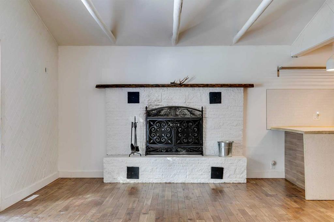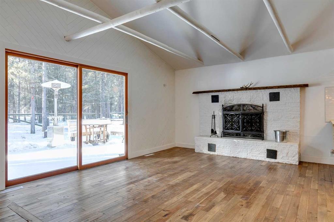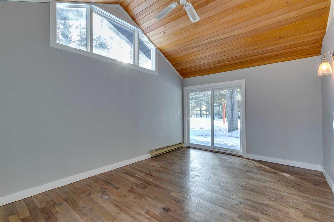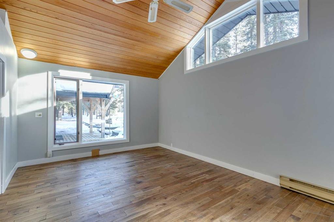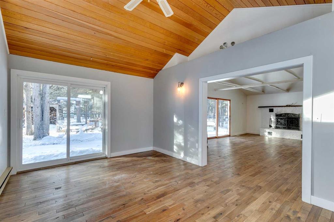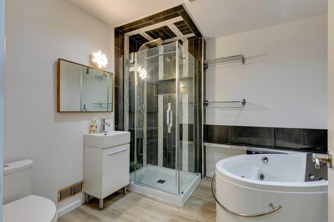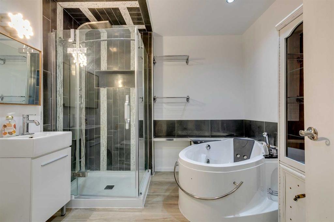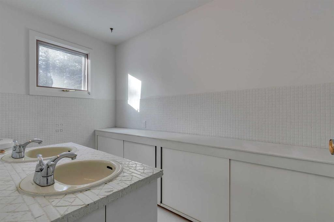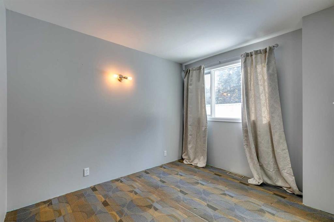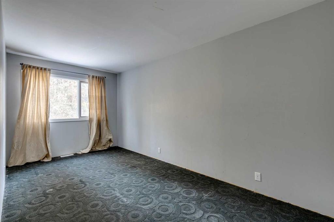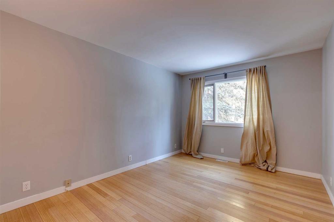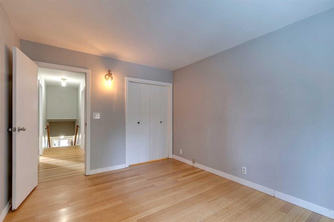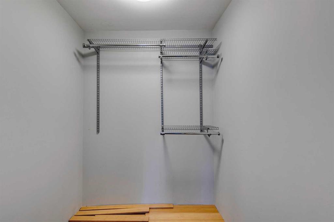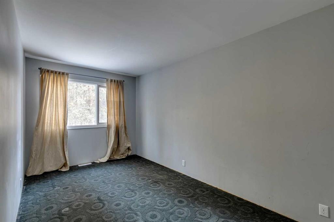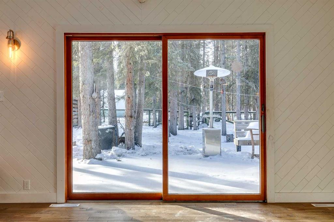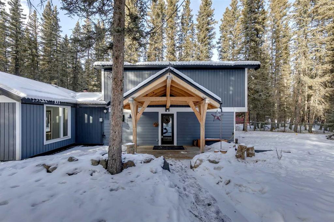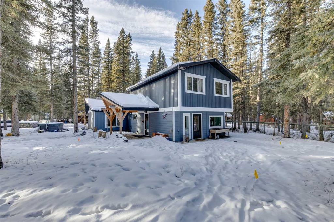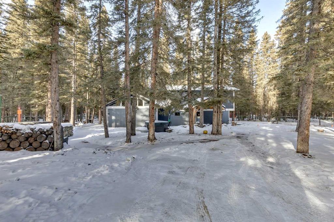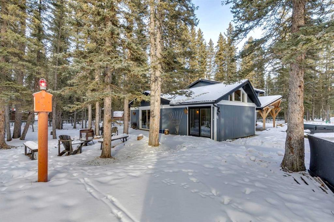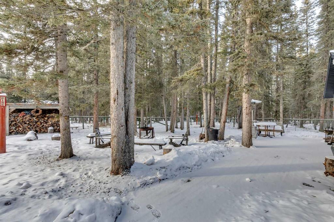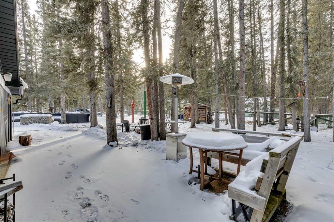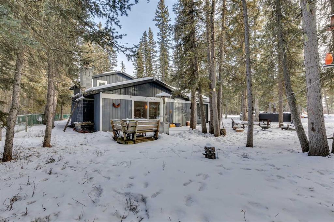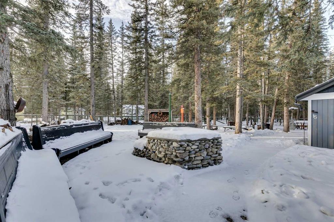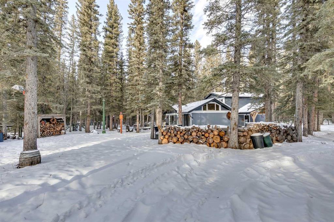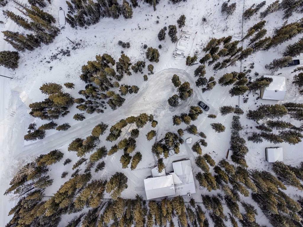

15 Park Point
Bragg Creek
Update on 2023-07-04 10:05:04 AM
$969,900
3
BEDROOMS
2 + 0
BATHROOMS
2073
SQUARE FEET
1974
YEAR BUILT
This one is all about incredible privacy and at the same time being within moments of the river and pathways. Enjoy your deck immersed in nature and feel as though you are a million miles away from the hustle and bustle of the hamlet. Right in the heart of Bragg Creek, where charm meets modern convenience. This property is tucked away on a one-acre parcel and is perfectly situated to offer the best of both worlds: peaceful country living and proximity to all the amenities this vibrant hamlet has to offer. Three bedrooms are located on the upper floor along with a half bath. The second bathroom is located on the main floor allowing accessibility and convenience. Over the years this home has been improved upon and modified, creating a warm and welcoming space for families, couples, or anyone seeking tranquility in nature. A highlight of the property is the newer kitchen, which features stainless steel appliances and plenty of workspace. Thoughtfully updated, the kitchen blends functionality with modern aesthetics, making it the heart of the home. Aspects of the original cabin have been left as a nod to the history of this property and are evident in the logs and other timber structures. A sun drenched flex room offers patio access and is the perfect space to have a casual home based work space or quiet office. The main floor also offers the perfect space to have guests, with a designated entrance and easy access to the main floor full bath this could be the perfect private space for a get away. Municipal water and sewer and water connection will be installed as weather permits and constriction schedules allow. Whether you're sipping coffee on the porch or entertaining in the spacious yard, this property invites you to relax and embrace the beauty of your surroundings. Step outside, and you'll find yourself within easy reach of Bragg Creek’s incredible lifestyle amenities. The nearby pathway system offers endless opportunities for walking, cycling, and exploring, connecting you to the stunning landscapes of Kananaskis Country. Enjoy the beauty and adventure of the nearby provincial park, with hiking trails, picnic spots, and breathtaking views just minutes away. When you're ready to enjoy the town’s unique charm, a short stroll brings you to Bragg Creek’s shops, restaurants, and cafes, where you can savor local flavors and discover artisan goods. This property is more than just a home; it's a gateway to a lifestyle filled with outdoor adventure, community connection, and modern comfort.
| COMMUNITY | NONE |
| TYPE | Residential |
| STYLE | TSPL, ACRE |
| YEAR BUILT | 1974 |
| SQUARE FOOTAGE | 2072.7 |
| BEDROOMS | 3 |
| BATHROOMS | 2 |
| BASEMENT | CLSPC, Part Basement |
| FEATURES |
| GARAGE | No |
| PARKING | Off Street |
| ROOF | Metal |
| LOT SQFT | 4087 |
| ROOMS | DIMENSIONS (m) | LEVEL |
|---|---|---|
| Master Bedroom | 16.26 x 8.51 | Upper |
| Second Bedroom | 13.00 x 10.08 | Upper |
| Third Bedroom | 10.41 x 8.59 | Upper |
| Dining Room | ||
| Family Room | 17.32 x 10.41 | Main |
| Kitchen | 17.50 x 10.34 | Main |
| Living Room | 23.24 x 13.92 | Main |
INTERIOR
None, High Efficiency, Forced Air, Natural Gas, Brick Facing, Mantle, Wood Burning
EXTERIOR
Backs on to Park/Green Space, Creek/River/Stream/Pond, Cul-De-Sac, Level, Low Maintenance Landscape, Many Trees, Private, Rectangular Lot, Treed
Broker
RE/MAX Realty Professionals
Agent

