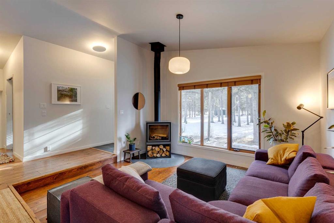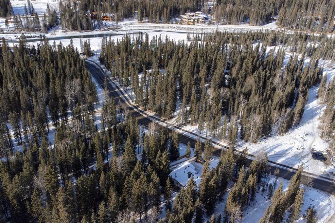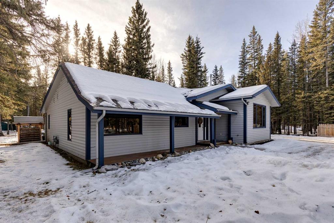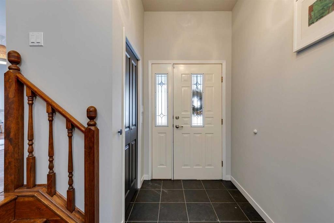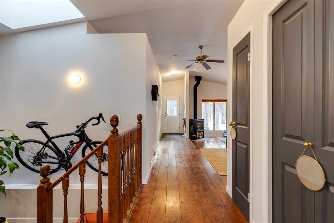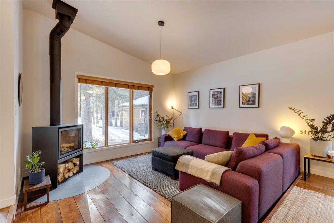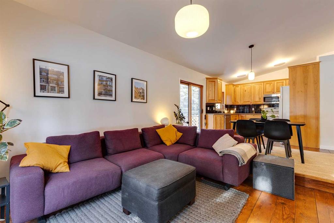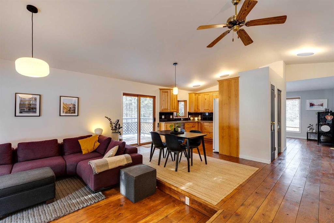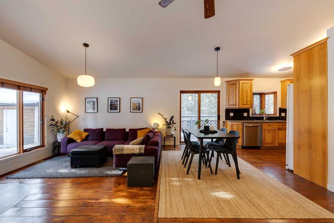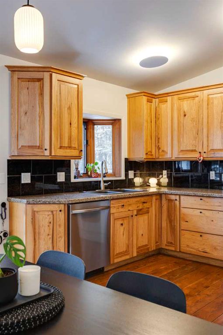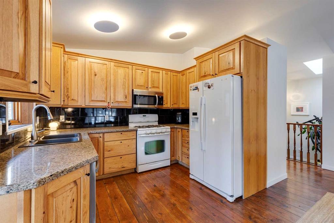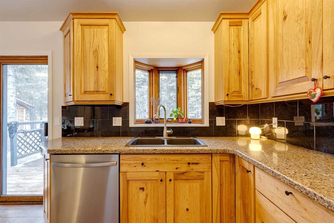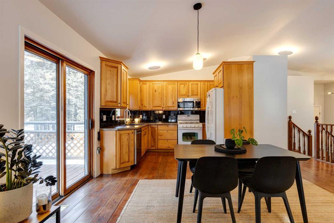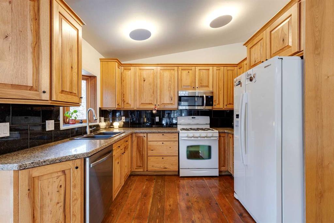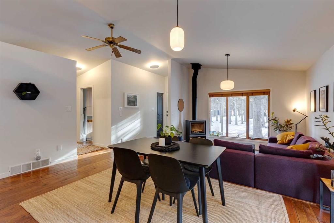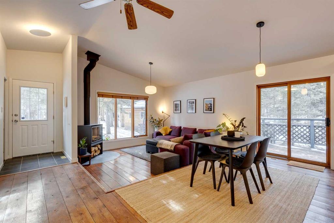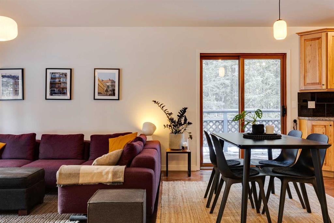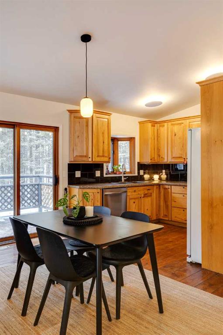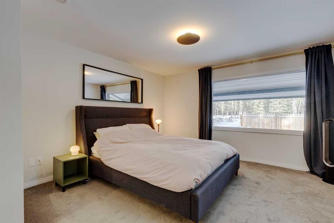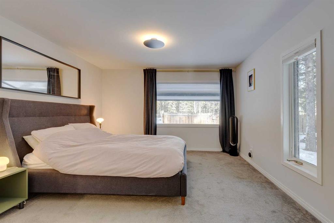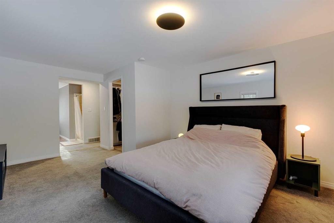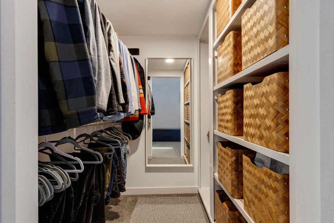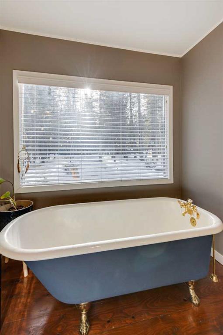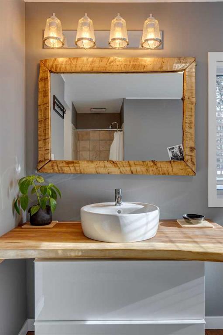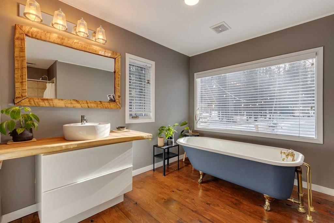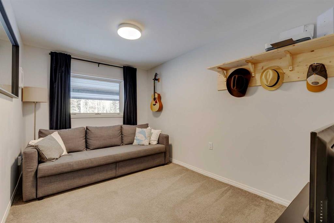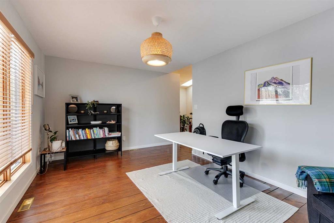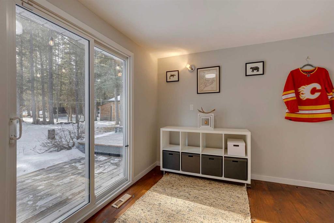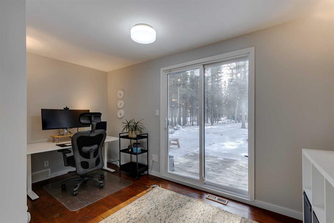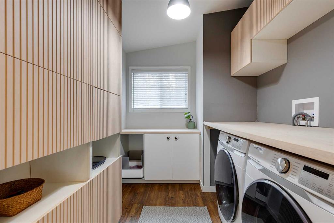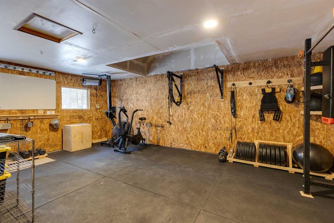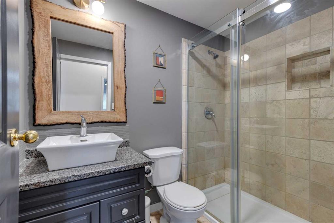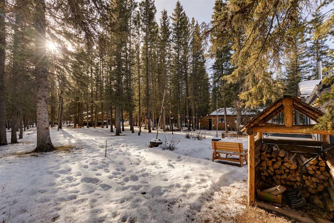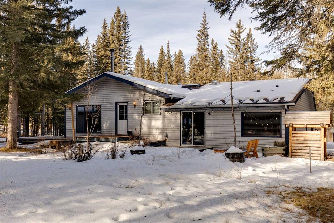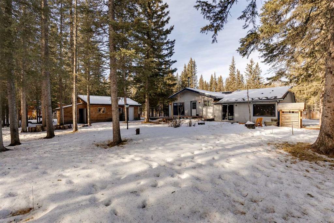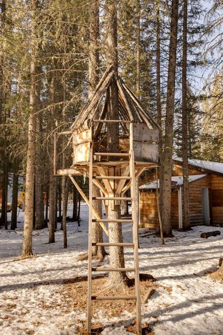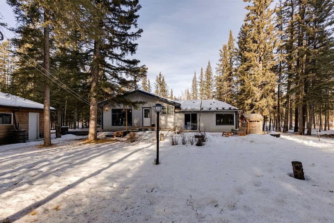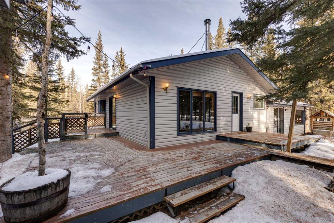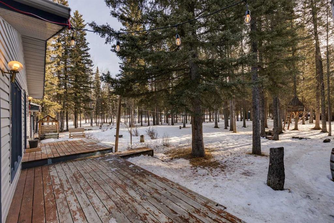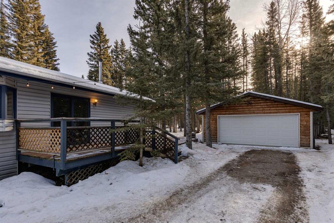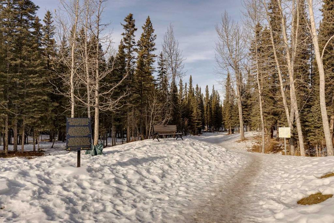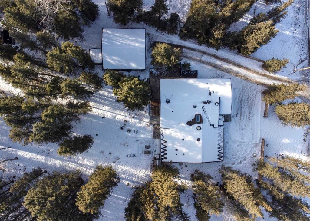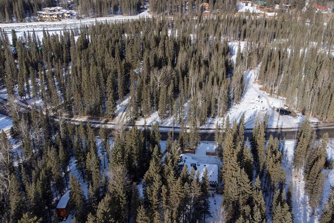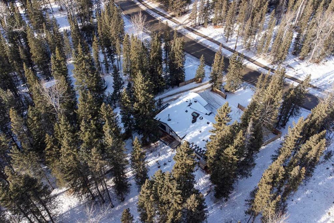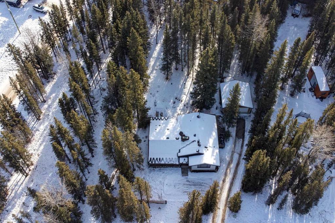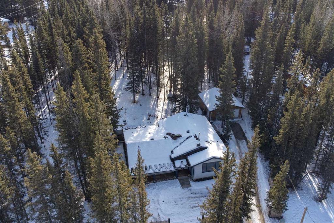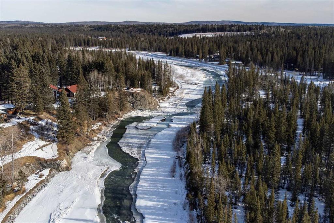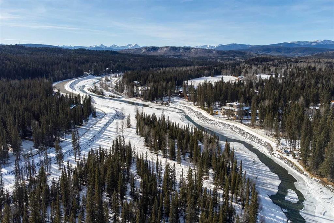

89 White Avenue
Bragg Creek
Update on 2023-07-04 10:05:04 AM
$889,900
3
BEDROOMS
2 + 0
BATHROOMS
1707
SQUARE FEET
1978
YEAR BUILT
The Perfect Bragg Creek Bungalow – Walkable, Updated & Full of Charm - A Rare Find: Modern Upgrades in Bragg Creek. Tucked just steps from the heart of Bragg Creek, this updated bungalow offers the perfect mix of small-town charm, modern convenience, and an unbeatable location. Whether you’re grabbing a coffee at a local café, strolling to the river, or taking in the fresh mountain air, this is a lifestyle, not just a home. WALKABLE & CONNECTED: Imagine stepping out your door and being moments from shops, restaurants, medical services, pathways, and Bragg Creek Provincial Park. Schools, the community center, and even the river are within easy reach—a rare level of convenience for a rural setting. MOVE-IN READY: Fully updated with new plumbing from the kitchen to the main line, this home is connected to municipal water & sewer—a major advantage in Bragg Creek. Every detail has been thoughtfully improved, from designer lighting choices to carefully curated paint tones that create a warm and inviting feel. ENTERTAIN UNDER THE TREES: The beautiful outdoor space isn’t just a yard—it’s a natural oasis. Towering trees provide the perfect setting for cozy evenings with friends, weekend BBQs, and relaxed outdoor living. With a finished double detached garage, there’s plenty of space for storage or projects. WHO IS THIS HOME FOR? This home is perfect for downsizers, professionals, and small families looking for walkability, nature, and modern updates—without the maintenance of acreage living. It’s for those who want a genuine Bragg Creek experience: a home that feels like a retreat, but keeps you connected to everything that matters.
| COMMUNITY | NONE |
| TYPE | Residential |
| STYLE | ACRE, Bungalow |
| YEAR BUILT | 1978 |
| SQUARE FOOTAGE | 1707.3 |
| BEDROOMS | 3 |
| BATHROOMS | 2 |
| BASEMENT | CLSPC, See Remarks |
| FEATURES |
| GARAGE | Yes |
| PARKING | Additional Parking, Double Garage Detached, Driveway, Driveway Parking, Other, RV ParkingA |
| ROOF | Asphalt Shingle |
| LOT SQFT | 1902 |
| ROOMS | DIMENSIONS (m) | LEVEL |
|---|---|---|
| Master Bedroom | 5.56 x 3.84 | Main |
| Second Bedroom | 5.23 x 2.51 | Main |
| Third Bedroom | 4.19 x 2.95 | Main |
| Dining Room | 3.91 x 2.59 | Main |
| Family Room | ||
| Kitchen | 3.18 x 2.31 | Main |
| Living Room | 3.96 x 3.51 | Main |
INTERIOR
None, Forced Air, Natural Gas,
EXTERIOR
Back Yard, Backs on to Park/Green Space, Environmental Reserve, Garden, Landscaped, Level, Low Maintenance Landscape, Native Plants, Private, Rectangular Lot, Treed, Wooded
Broker
RE/MAX Realty Professionals
Agent

