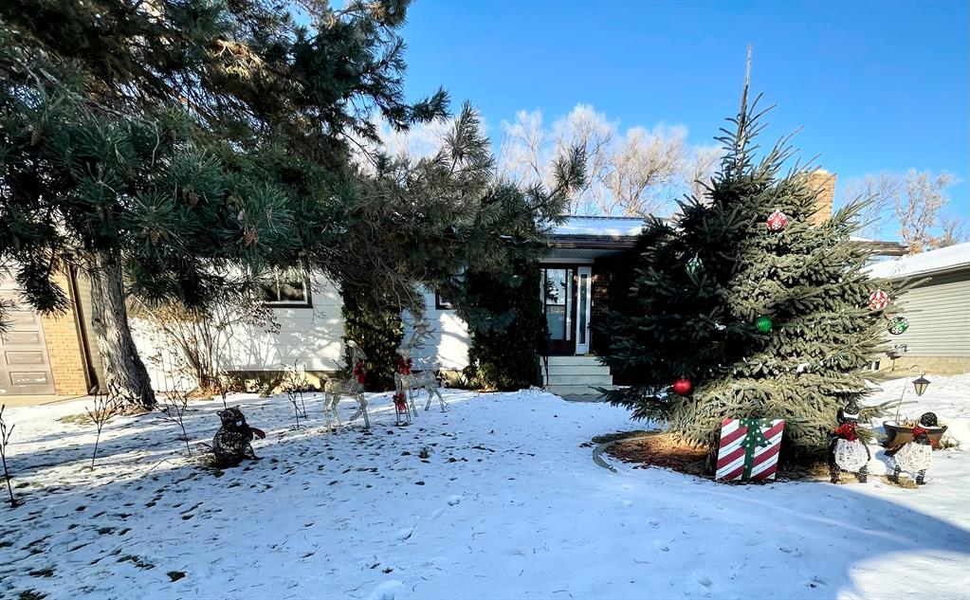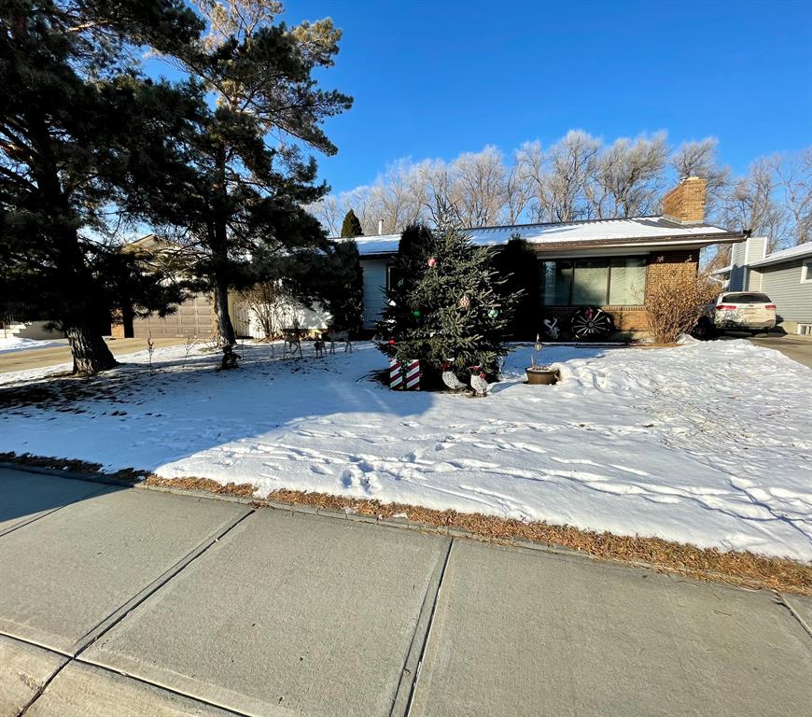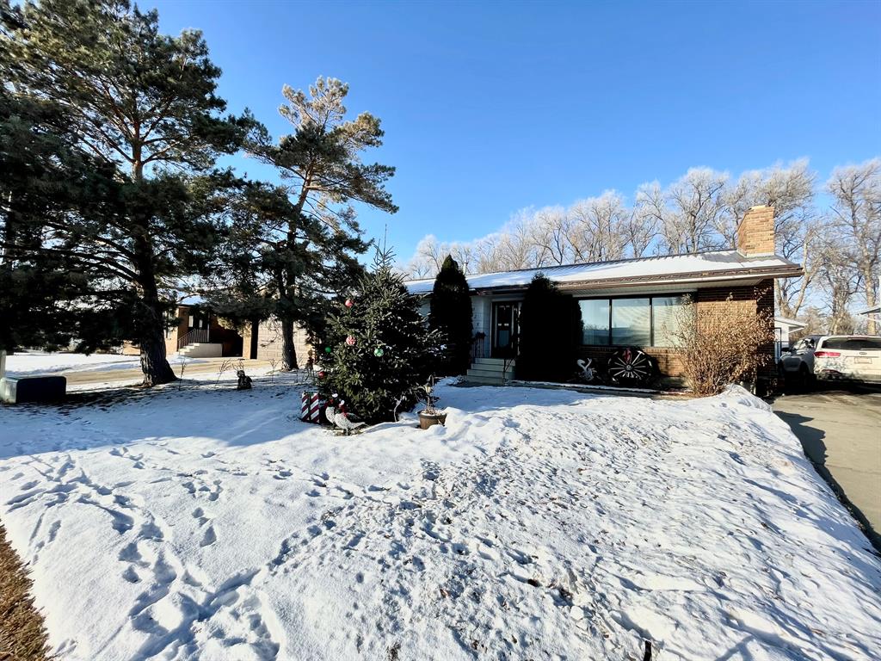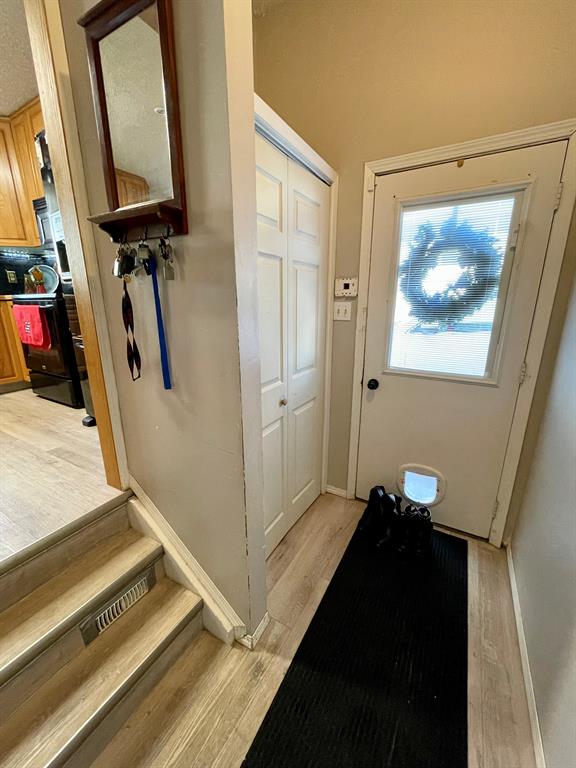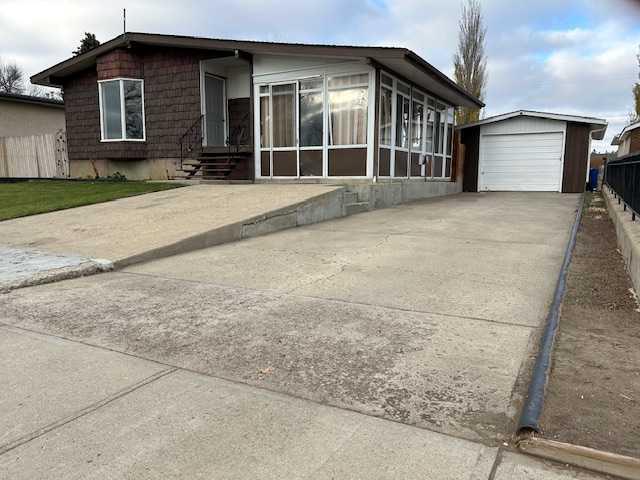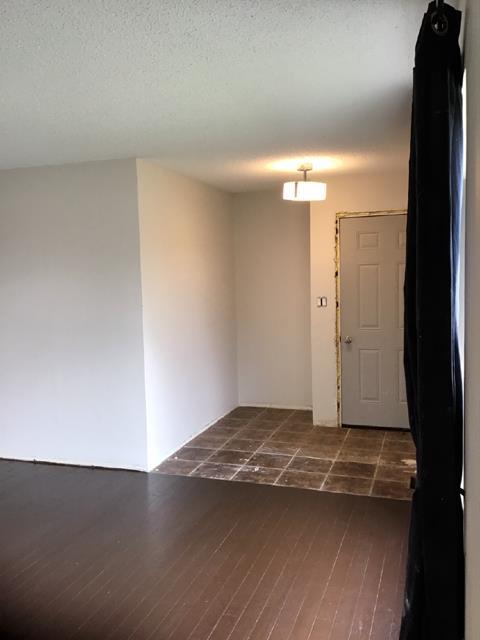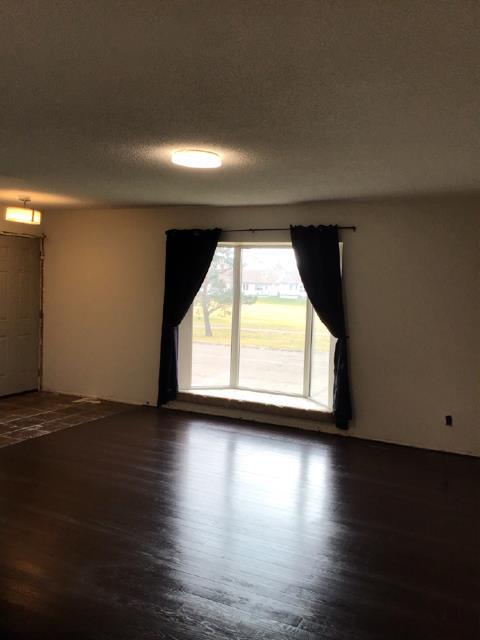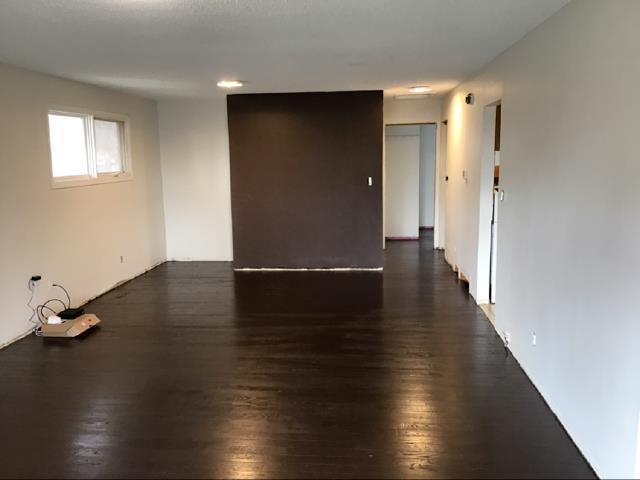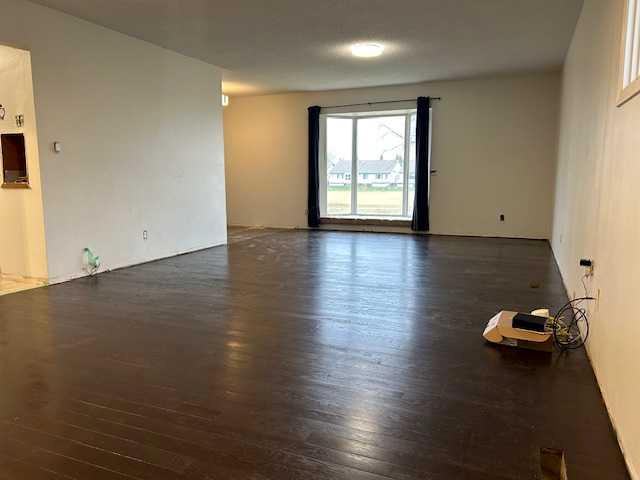

28 Parkland Way E
Brooks
Update on 2023-07-04 10:05:04 AM
$411,900
3
BEDROOMS
3 + 0
BATHROOMS
1350
SQUARE FEET
1988
YEAR BUILT
This charming 4-bedroom home offers the perfect blend of comfort and convenience, featuring an attached garage that adds ease to your daily routine. The heart of the home is a modern kitchen designed for hosting, complete with ample counter space, and an open layout that flows seamlessly into the dining and living areas. The breakfast nook is a highlight, featuring skylights that flood the space with natural light, creating a warm and inviting atmosphere for morning gatherings or casual meals. The home also boasts a large family room in the basement, perfect for movie nights or game days, complemented by a stylish wet bar that makes entertaining a breeze. The spacious primary bedroom features a beautifully well-lit 4-piece ensuite bathroom, complete with a large soaking tub! Nestled in a friendly neighborhood, it’s just a short stroll away from a lovely park equipped with a playground, making it an ideal spot for families. The spacious layout and inviting outdoor space enhance its appeal, while the proximity to green areas provides a wonderful opportunity for outdoor activities and relaxation. A perfect retreat for those seeking a vibrant community lifestyle!
| COMMUNITY | Parkland |
| TYPE | Residential |
| STYLE | Bungalow |
| YEAR BUILT | 1988 |
| SQUARE FOOTAGE | 1350.0 |
| BEDROOMS | 3 |
| BATHROOMS | 3 |
| BASEMENT | Finished, Full Basement |
| FEATURES |
| GARAGE | 1 |
| PARKING | Concrete Driveway, DBAttached, Garage Door Opener, HGarage, PParking Pad |
| ROOF | Asphalt Shingle |
| LOT SQFT | 473 |
| ROOMS | DIMENSIONS (m) | LEVEL |
|---|---|---|
| Master Bedroom | 4.34 x 3.30 | Main |
| Second Bedroom | 3.53 x 2.74 | Main |
| Third Bedroom | 3.53 x 3.07 | Main |
| Dining Room | ||
| Family Room | ||
| Kitchen | ||
| Living Room | 3.68 x 4.90 | Main |
INTERIOR
Central Air, Forced Air, Natural Gas, Gas, Glass Doors, Living Room
EXTERIOR
Back Yard, Front Yard, Lawn
Broker
RE/MAX Main Street Realty
Agent



































