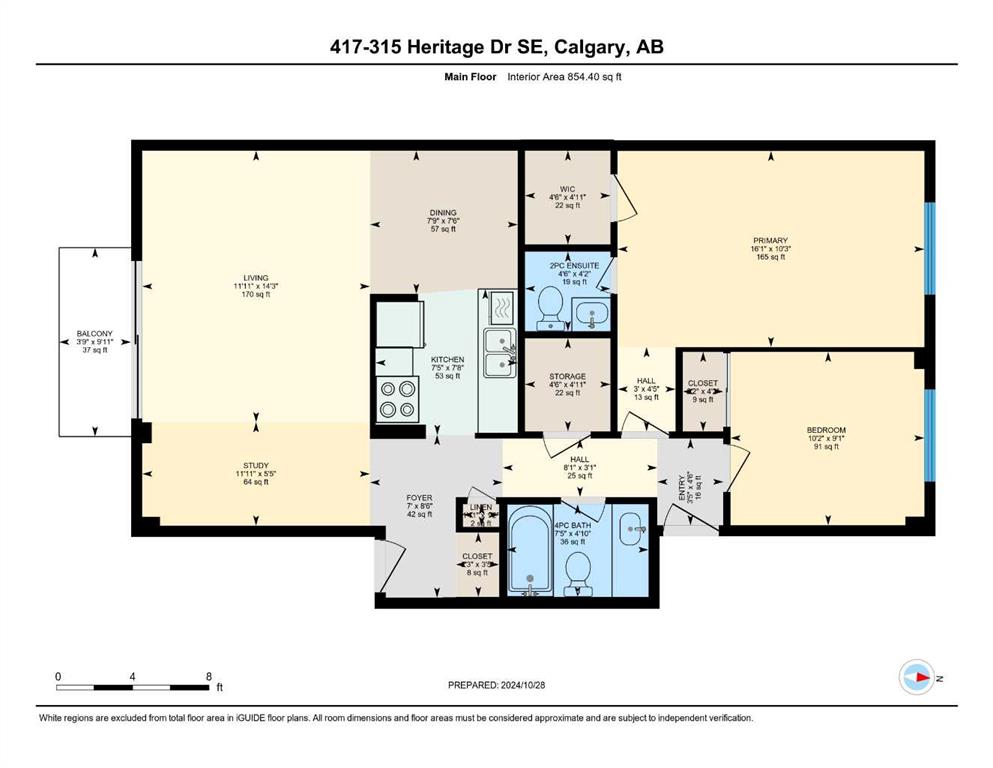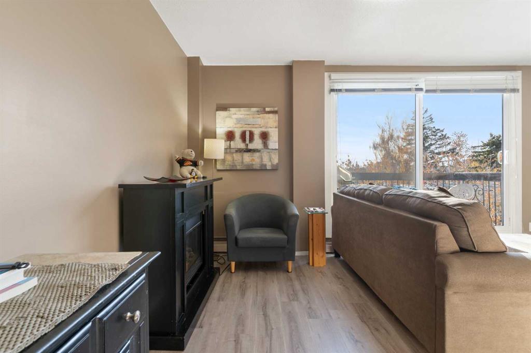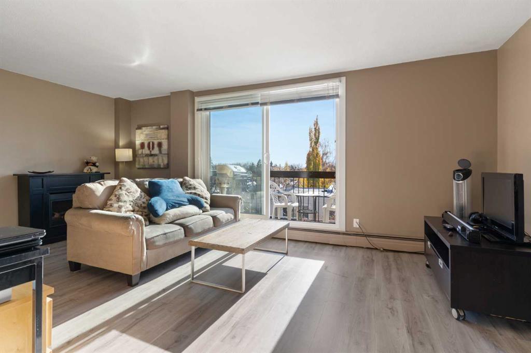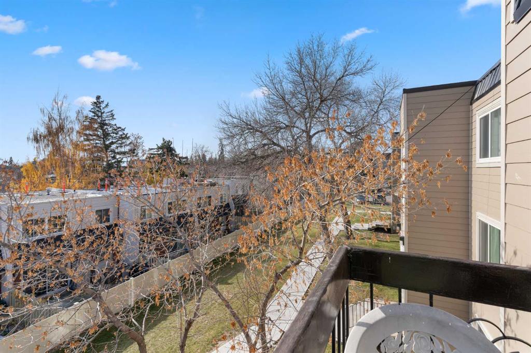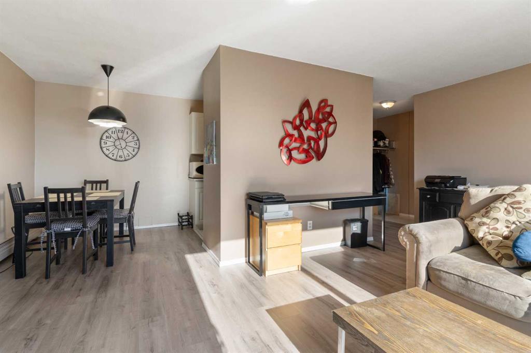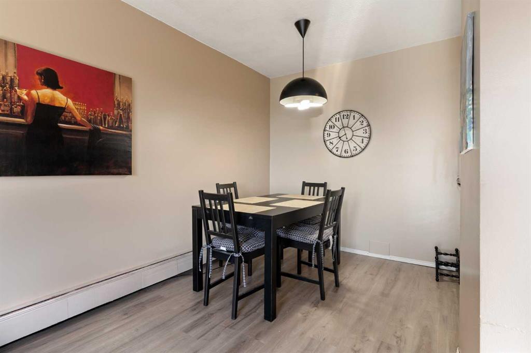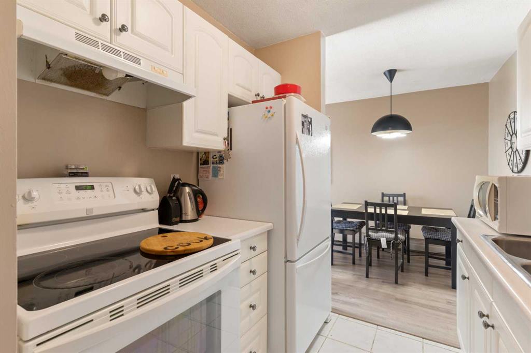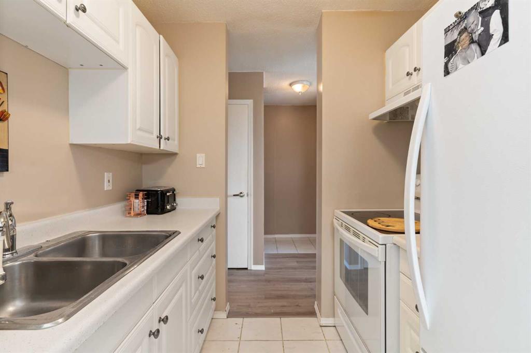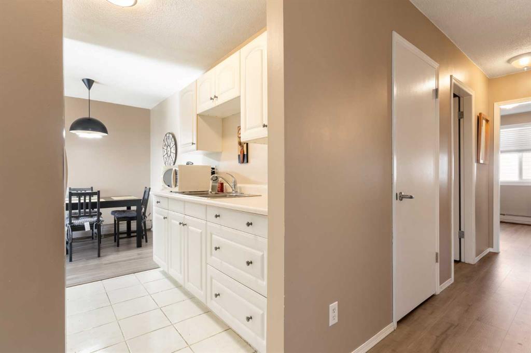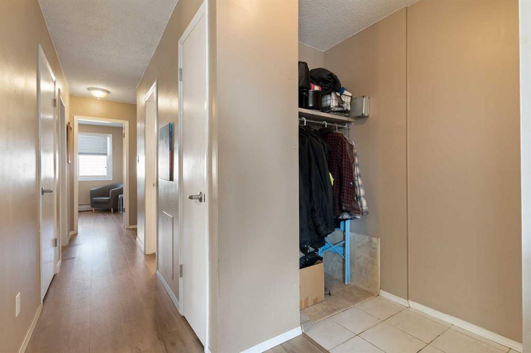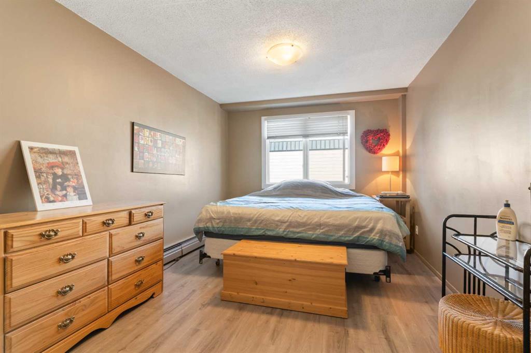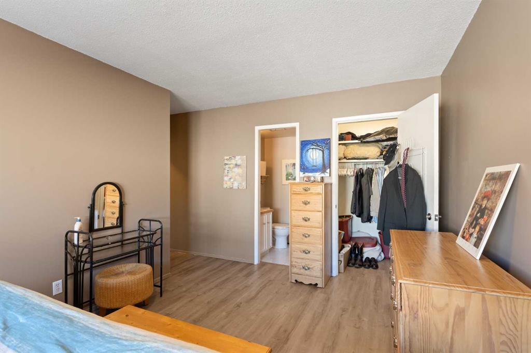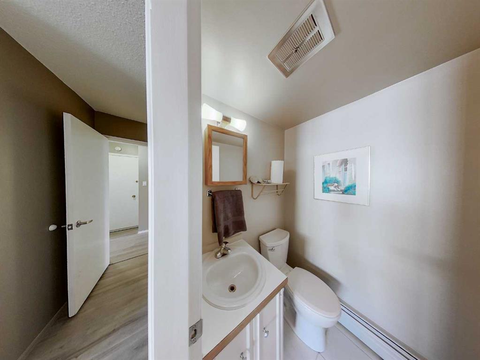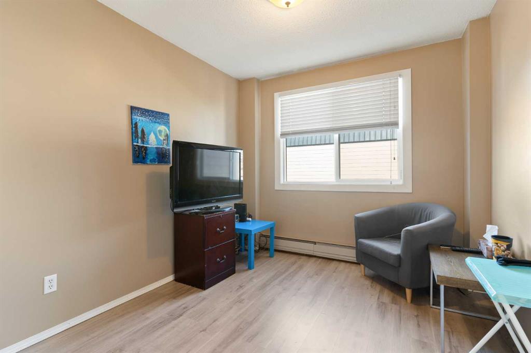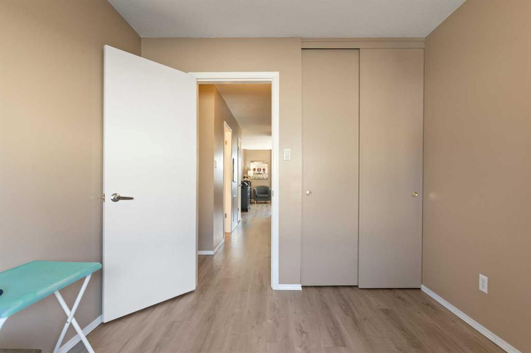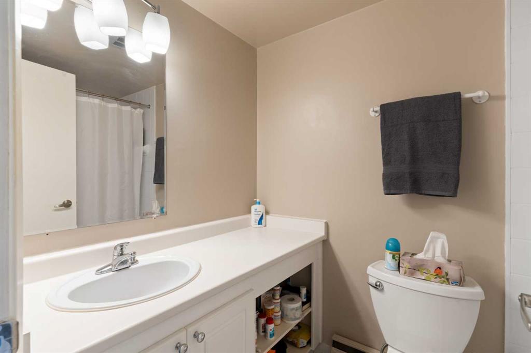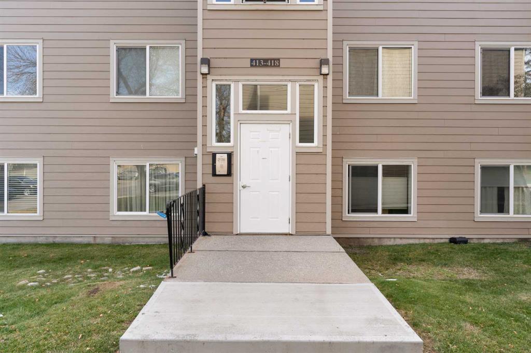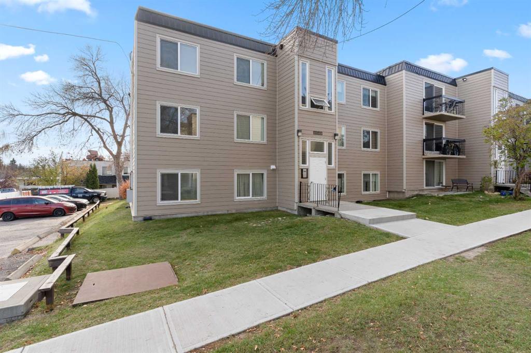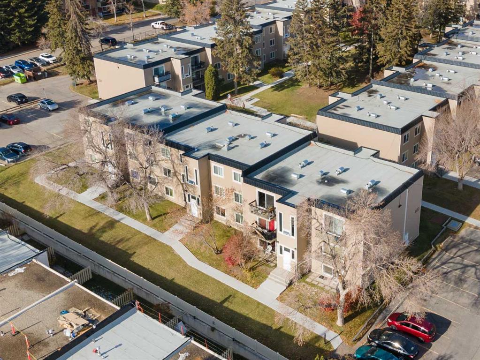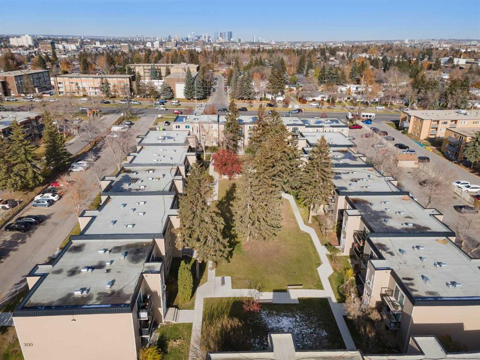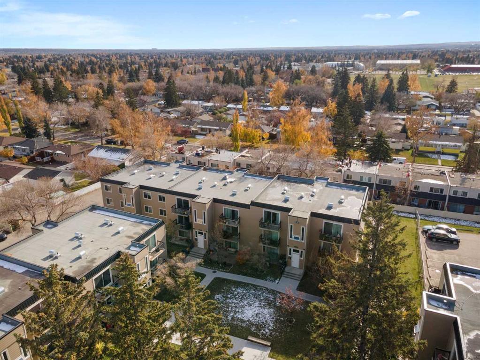

417, 315 Heritage Drive SE
Calgary
Update on 2023-07-04 10:05:04 AM
$239,800
2
BEDROOMS
1 + 1
BATHROOMS
854
SQUARE FEET
1968
YEAR BUILT
Unbeatable NEW PRICE on this Low-Rise Updated 2-Bedroom 2-Bathroom, 854 square foot Bungalow Apartment, in Village Green, Acadia - simply the BEST for affordable and access-friendly living - NO neighbours above, and tons of great updates in the building exteriors (see Reserve Fund Report)! View the 3D iGuide Tour in the media link, with detailed Floor Plans, and professional photos - this home is a stunner! The unique complex is small and select, each of the 4 Buildings back and face pathways and green spaces, BUT Building D (400) has the furthest most private location by Visitor Parking, the lowest number of apartments/residents (6 per floor), AND it overlooks the exterior green belt with a Southern Balcony exposure. The unique Building and Unit layouts have TWO entry/exit doors (perfect for lives with different time schedules) and all the homes span from front to back across the structures, so there are North windows in the 2 Bedrooms, AND South patio doors to the Balcony - one "shared wall" is actually just the bathrooms(s). Further, the Bedrooms are totally separated from the Kitchen, full sized Dining and full-width Living Room, by Walk-in Closets for the Primary, Ensuite for the Primary, and a huge Storage Room that COULD be used as a small Den or Study/Homework space. NEW Luxury Vinyl Flooring has been installed in the majority of the property, with Tile in the 4-Piece Main Bathroom, Foyer Entry, and 2 piece Ensuite Bathroom. The room spaces are so huge between the Primary Bedroom and the Living Room, that the plan allows for an open-concept Media, Reading-Library AND Office Desk area in either location. The Dining can give added room for a 6+ foot sidebar (upper and lower cabinets, extra counter and/or pantry - dealer's choice!). The second Bedroom is big enough for a Queen sleeping set or other hobby/TV/personal use. There are so many possible functions for every part of this flexible plan it is obviously suited to any lifestyle need. The location cannot be beaten, close to all accesses, amenities, right beside a bus route and minutes to the C-Train line - directly beside Heritage Drive, between MacLeod and Blackfoot Trails to get easily to all the other main routes to anywhere in Calgary - fast! This beautiful home is waiting for its new Owner(s) so don't hesitate to request a showing from your agent!
| COMMUNITY | Acadia |
| TYPE | Residential |
| STYLE | LOW |
| YEAR BUILT | 1968 |
| SQUARE FOOTAGE | 854.4 |
| BEDROOMS | 2 |
| BATHROOMS | 2 |
| BASEMENT | |
| FEATURES |
| GARAGE | No |
| PARKING | Off Street, Parking Lot, Stall |
| ROOF | Asphalt, R |
| LOT SQFT | 0 |
| ROOMS | DIMENSIONS (m) | LEVEL |
|---|---|---|
| Master Bedroom | 4.90 x 3.12 | Main |
| Second Bedroom | 3.10 x 2.77 | Main |
| Third Bedroom | ||
| Dining Room | 2.36 x 2.29 | Main |
| Family Room | ||
| Kitchen | 2.34 x 2.26 | Main |
| Living Room | 4.34 x 3.63 | Main |
INTERIOR
None, Baseboard, Electric, Library
EXTERIOR
Back Lane, Backs on to Park/Green Space
Broker
CIR Realty
Agent


