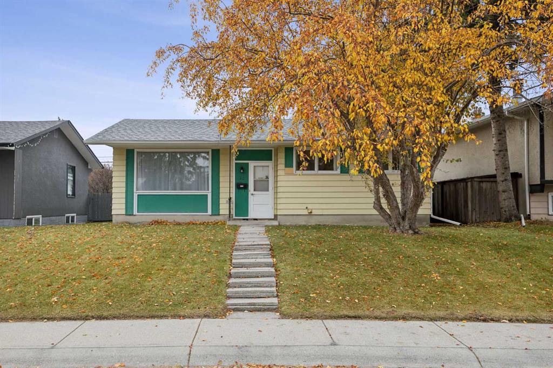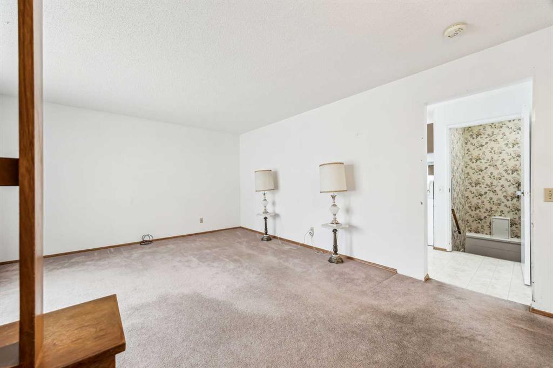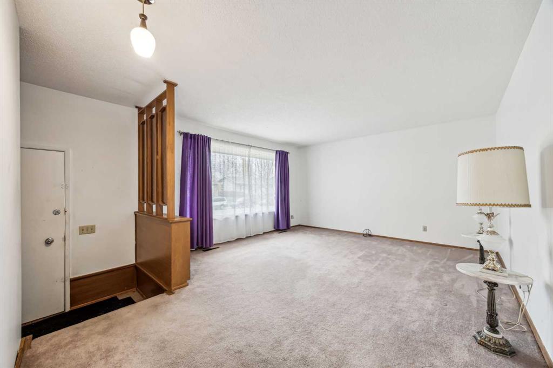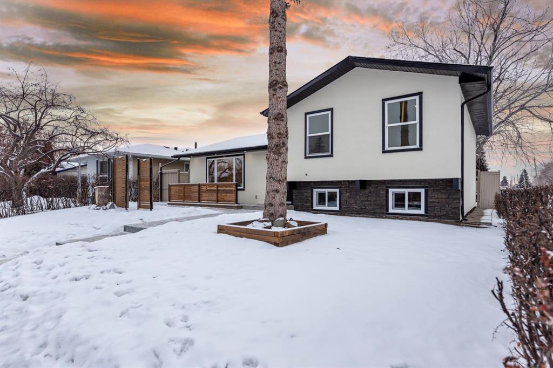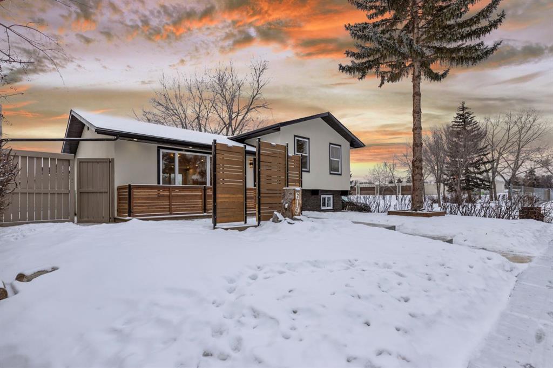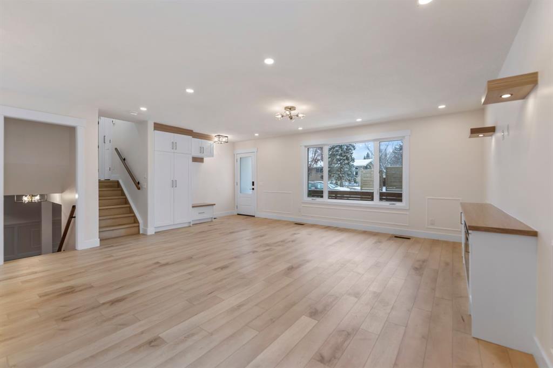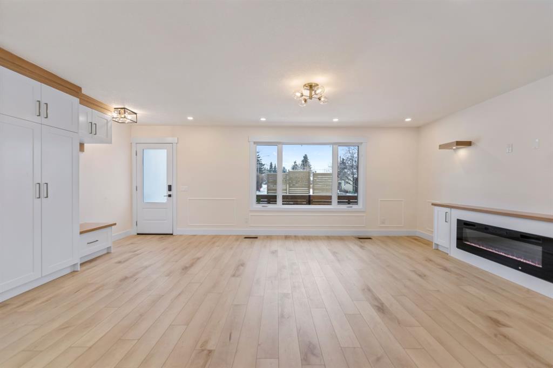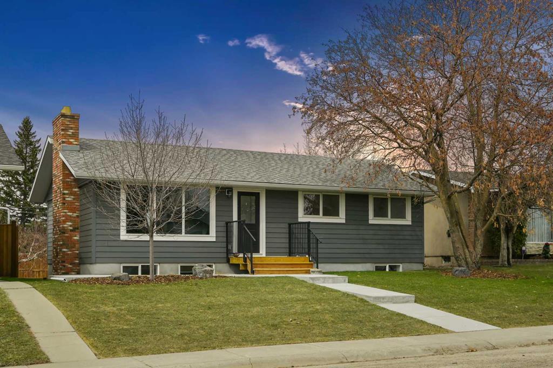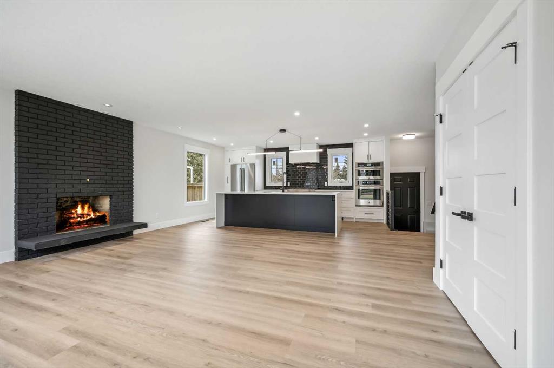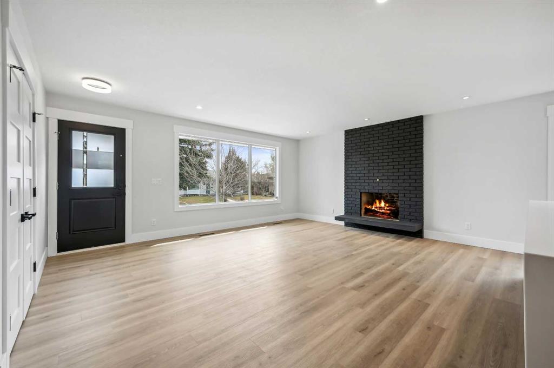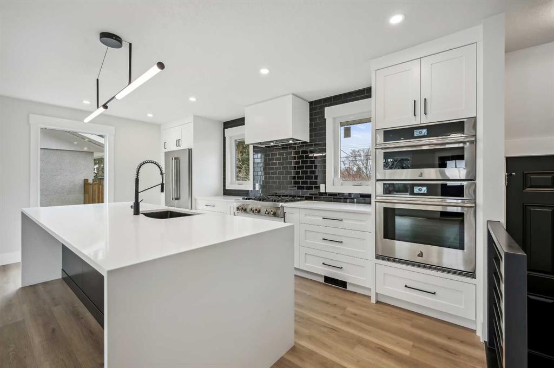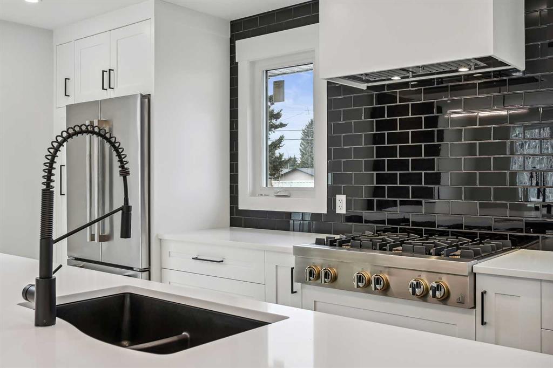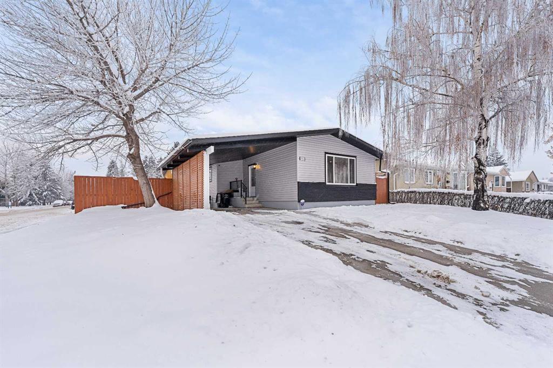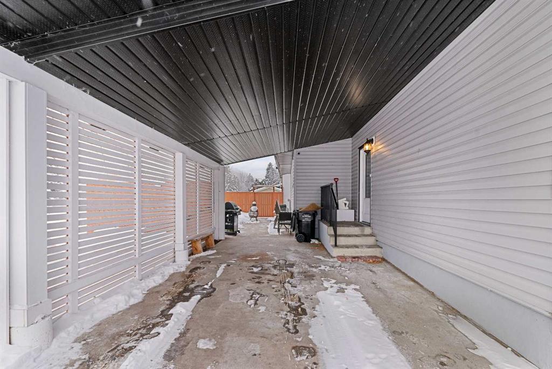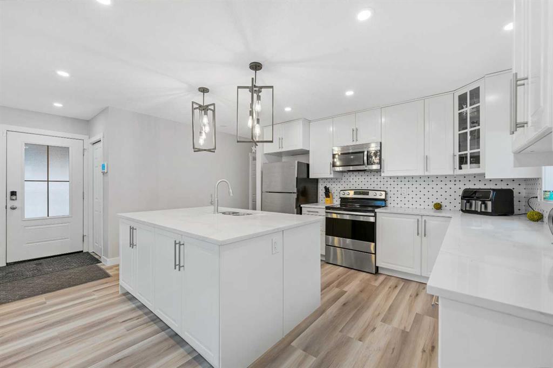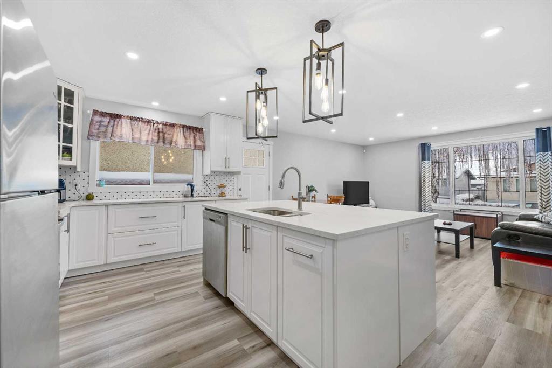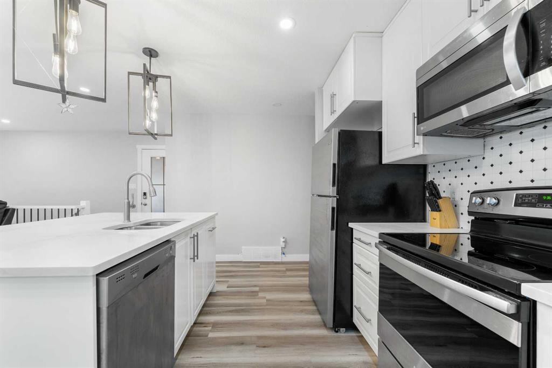

720 Alderwood Place SE
Calgary
Update on 2023-07-04 10:05:04 AM
$729,900
5
BEDROOMS
2 + 0
BATHROOMS
1056
SQUARE FEET
1972
YEAR BUILT
A Completely Renovated Stunner of a home on a cul-de-sac with an amazing "illegal basement suite" has everything you need and more. This incredible home has been carefully updated top-to-bottom and is perfect for the savvy investor or growing family. Located on a quiet cul-de-sac down the road from a kid's playground and off-leash dog park this home welcomes you with great curb appeal and updated roof and windows. As you enter the home you'll find an open concept kitchen/dining/living room set up complete with a wood-burning fireplace and a dream kitchen with a center island, new cabinetry, new countertops and a stainless appliances package including cooktop, built-in oven, and a chimney style hood fan. The main floor sprawls with new laminate flooring into all 3 well-sized bedrooms and a completely redone 4 piece bathroom. The lower level is well-appointed and boasts 2 additional bedrooms, one with a 3 piece ensuite bathroom, a complete kitchen and a separate laundry area for your illegal basement suite. A separate entry off the rear leads you to a massive backyard with an oversized 26 x 24 garage and a separate double parking pad with a gate, perfect for extra parking or storing that RV. Newer furnace, newer hot water tank, new paint throughout and all in the amazing family-friendly community of Acadia. This one is a must-see and a great opportunity for the savvy buyer. Simply Stunning Property!!! OPEN HOUSE SUNDAY JAN. 5TH FROM 1:00-4:00!!!
| COMMUNITY | Acadia |
| TYPE | Residential |
| STYLE | Bungalow |
| YEAR BUILT | 1972 |
| SQUARE FOOTAGE | 1056.5 |
| BEDROOMS | 5 |
| BATHROOMS | 2 |
| BASEMENT | EE, Finished, Full Basement, SUI |
| FEATURES |
| GARAGE | Yes |
| PARKING | Double Garage Detached, PParking Pad, RV ParkingA |
| ROOF | Asphalt |
| LOT SQFT | 650 |
| ROOMS | DIMENSIONS (m) | LEVEL |
|---|---|---|
| Master Bedroom | 3.30 x 3.18 | Main |
| Second Bedroom | 3.56 x 2.49 | Main |
| Third Bedroom | 3.18 x 2.49 | Main |
| Dining Room | 3.35 x 2.74 | Main |
| Family Room | 3.86 x 3.53 | Lower |
| Kitchen | 3.66 x 3.66 | Main |
| Living Room | 5.99 x 3.48 | Main |
INTERIOR
None, Forced Air, Wood Burning
EXTERIOR
Back Lane, Cul-De-Sac
Broker
Real Broker
Agent
































