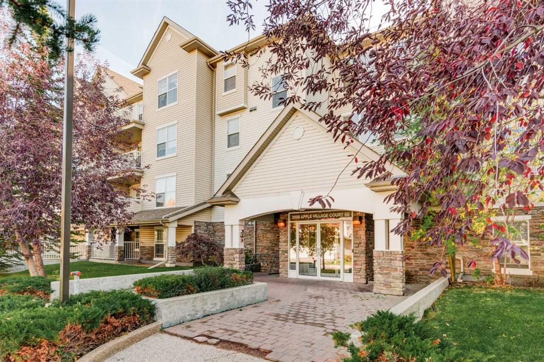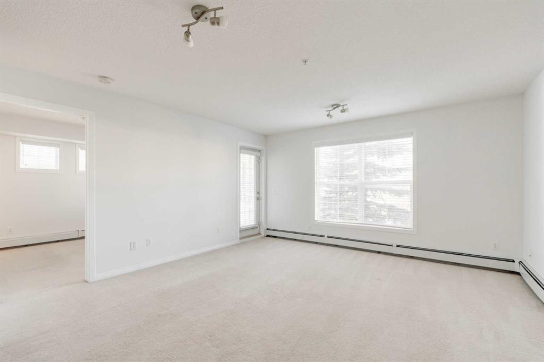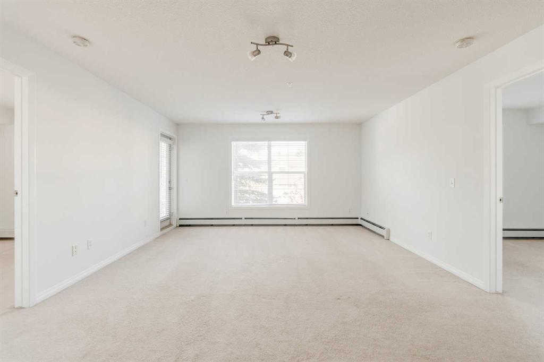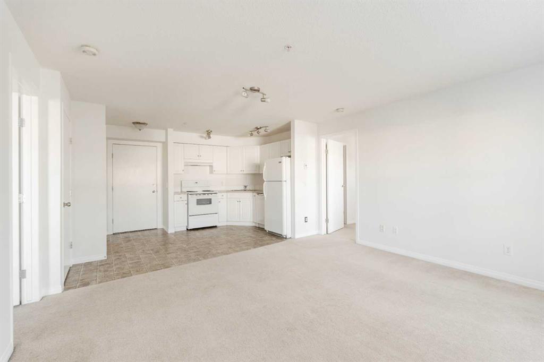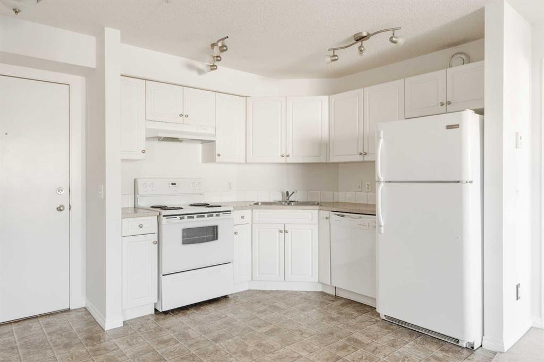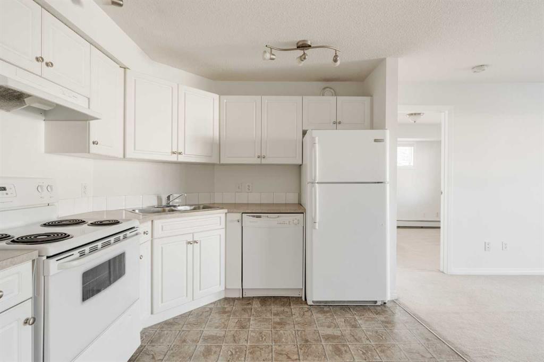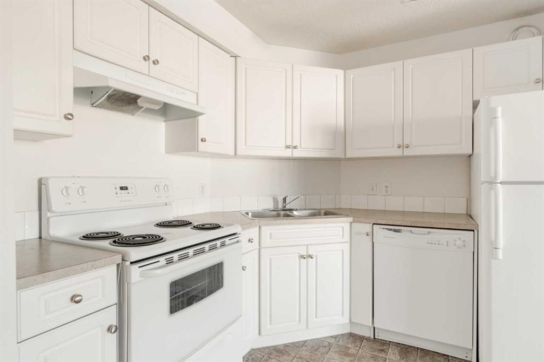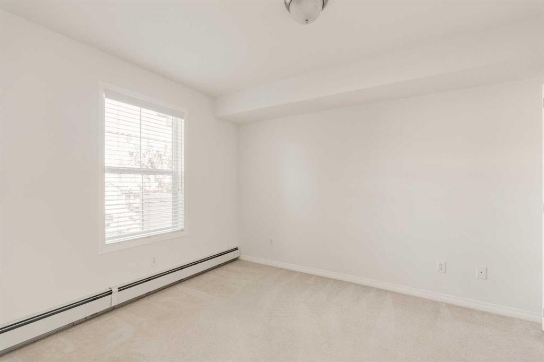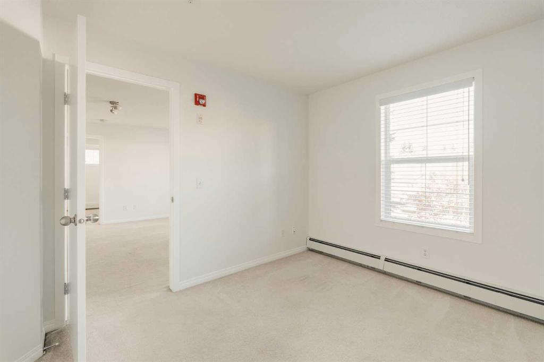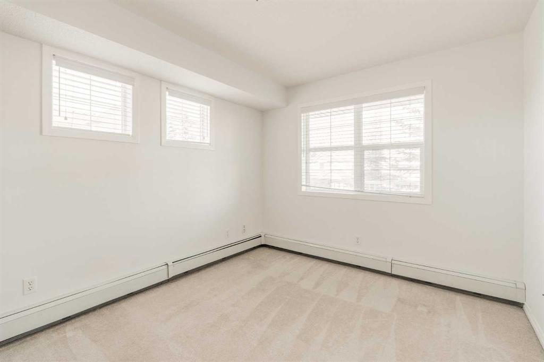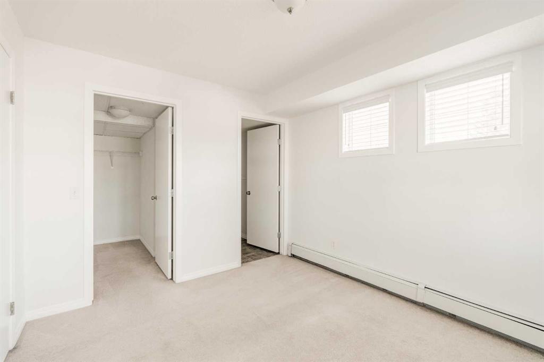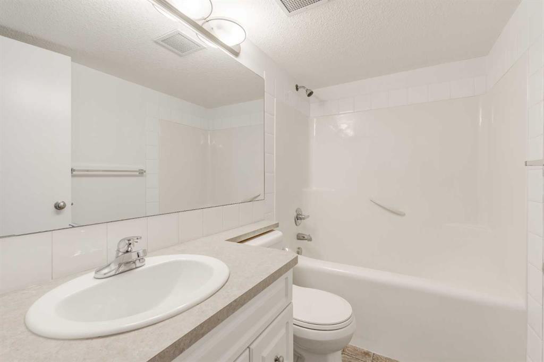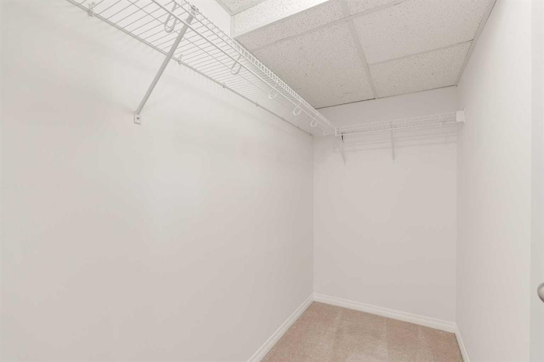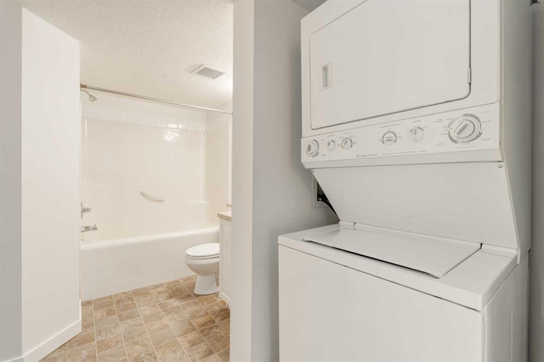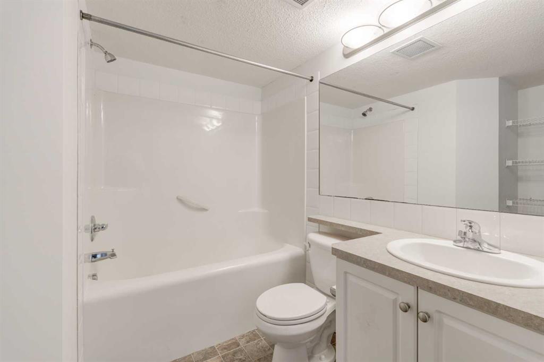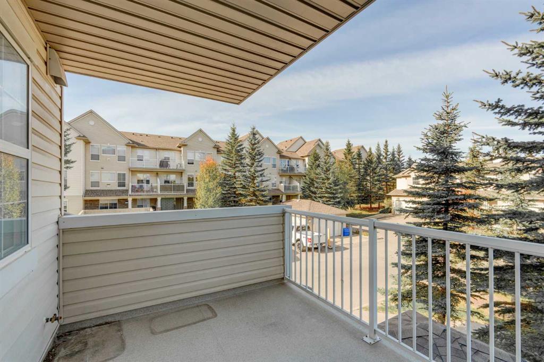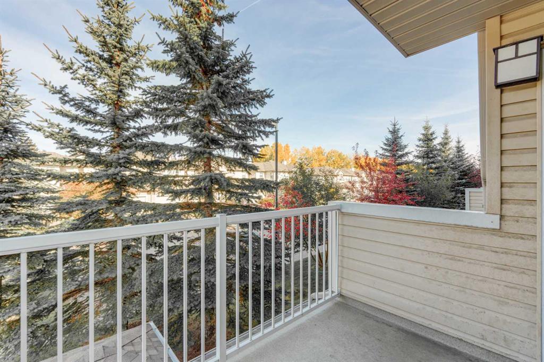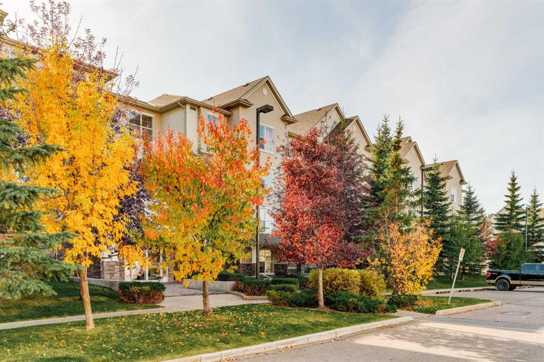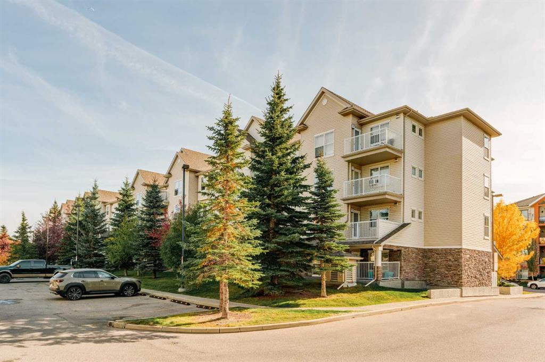

201, 2000 Applevillage Court SE
Calgary
Update on 2023-07-04 10:05:04 AM
$275,000
2
BEDROOMS
2 + 0
BATHROOMS
748
SQUARE FEET
2008
YEAR BUILT
2 bedroom 2 bathroom, end unit! Incredibly located just a 3 minute walk to Tim Hortons and other shops and across the street from Elliston Park with a playground, dog park and scenic picnic tables around the pond. Also close to schools, the Max Purple Transit Line and a quick 7 minute drive to Costco, restaurants and a large variety of shops at East Hills Shopping Centre. Then come home to a quiet sanctuary with a bright and open floor plan. The crisp white kitchen is well laid out with clear sightlines for unobstructed conversations. Sit back and relax in the inviting living room that separates the bedrooms for ultimate privacy. A gas line on the adjacent balcony encourages summer barbeques or simply unwind taking in the mature tree views currently vibrant with the colours of fall. Retreat at the end of the day to the primary bedroom with a large walk-in closet and a private 4-piece ensuite. A second spacious bedroom and a second 4-piece bathroom add to the unit’s versatility for kids, roommates, guests or a home office. In-suite laundry and heated underground parking further add to your comfort and convenience. Don’t miss your chance at this move-in ready, low-maintenance lifestyle with a prime location!
| COMMUNITY | Applewood Park |
| TYPE | Residential |
| STYLE | APRT |
| YEAR BUILT | 2008 |
| SQUARE FOOTAGE | 748.4 |
| BEDROOMS | 2 |
| BATHROOMS | 2 |
| BASEMENT | No Basement |
| FEATURES |
| GARAGE | No |
| PARKING | HGarage, Underground |
| ROOF | Asphalt Shingle |
| LOT SQFT | 0 |
| ROOMS | DIMENSIONS (m) | LEVEL |
|---|---|---|
| Master Bedroom | 3.53 x 2.95 | Main |
| Second Bedroom | 3.56 x 3.02 | Main |
| Third Bedroom | ||
| Dining Room | ||
| Family Room | ||
| Kitchen | 3.12 x 4.22 | Main |
| Living Room | 4.47 x 4.37 | Main |
INTERIOR
None, Baseboard, Hot Water, Natural Gas,
EXTERIOR
Broker
RE/MAX Real Estate (Central)
Agent

