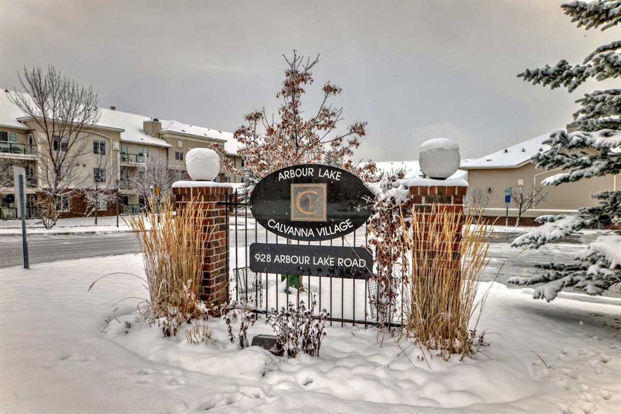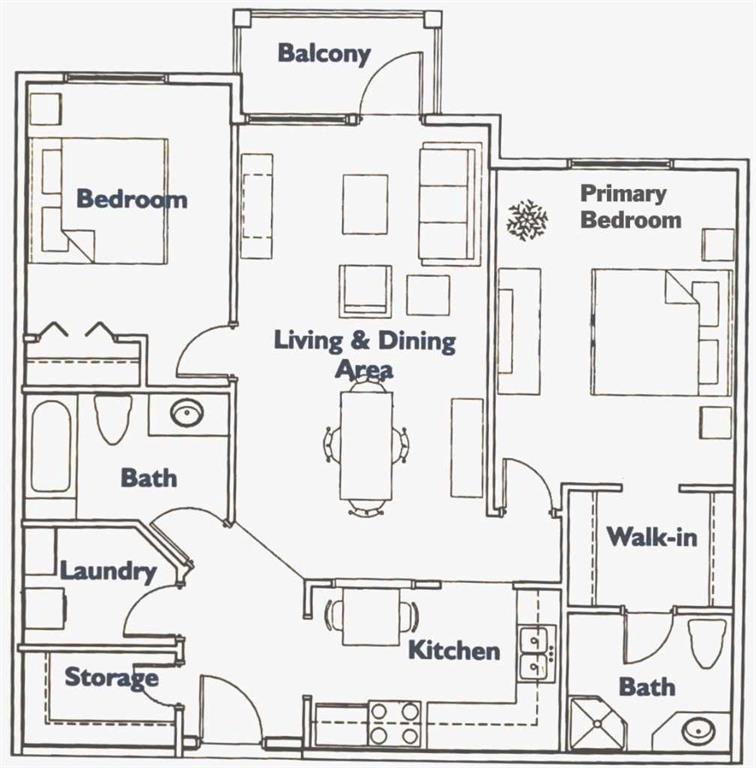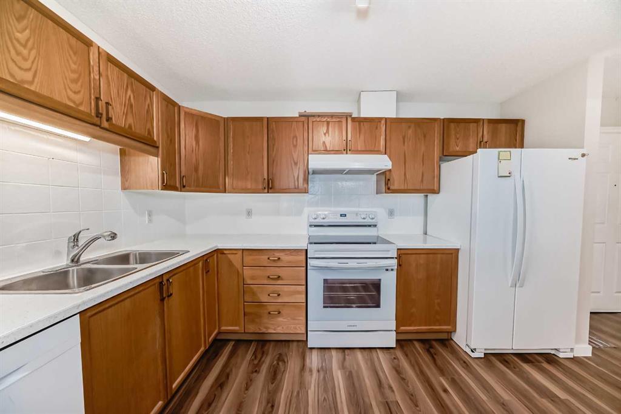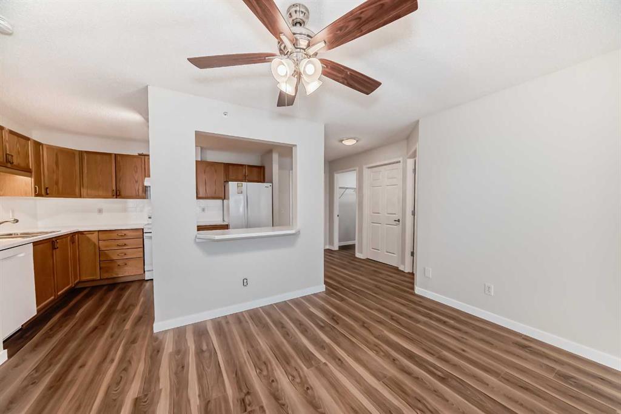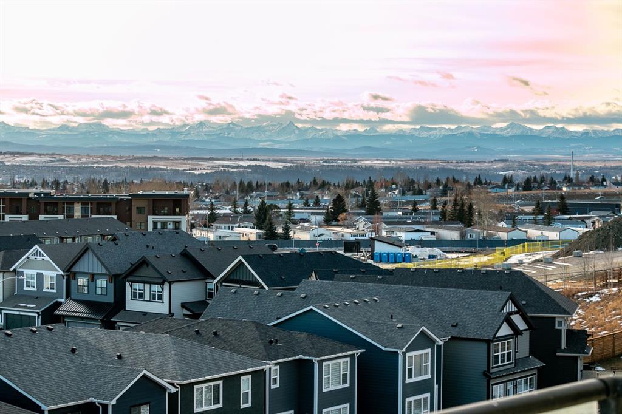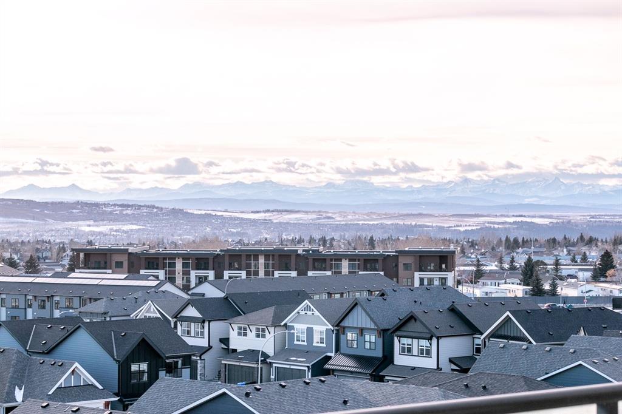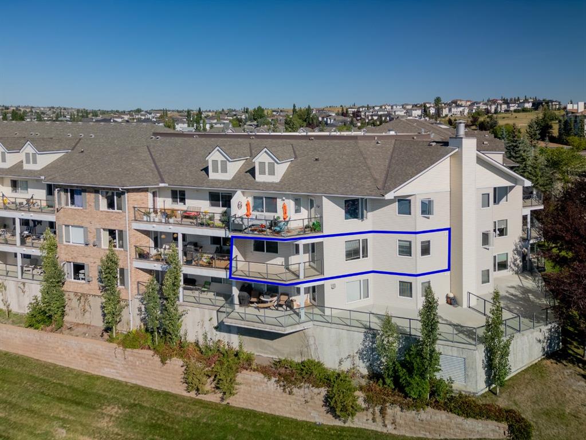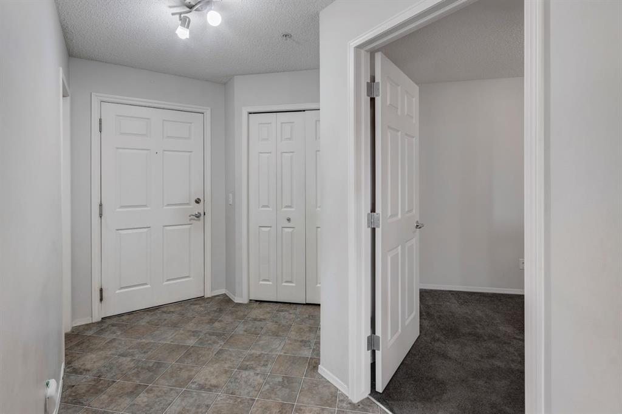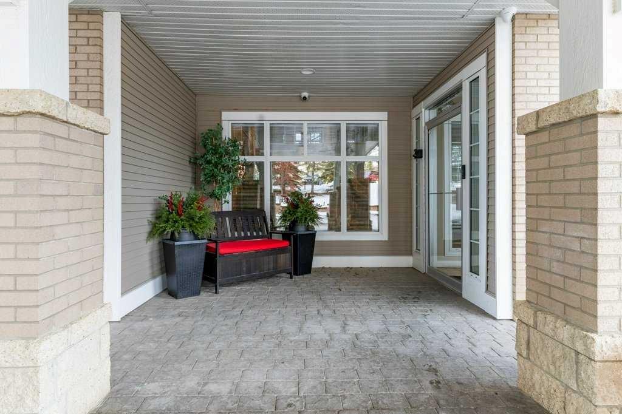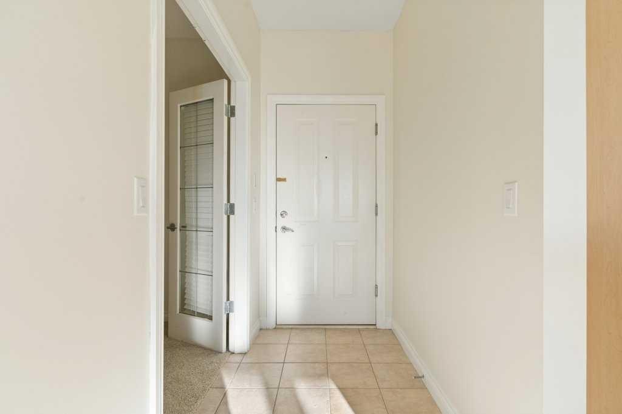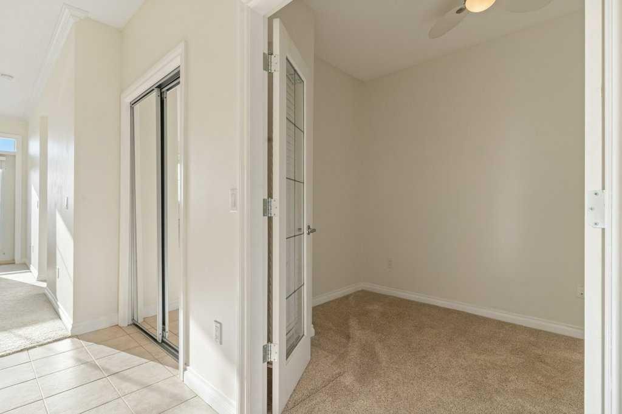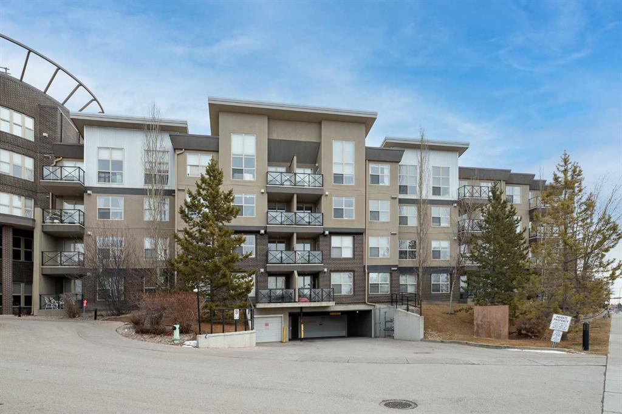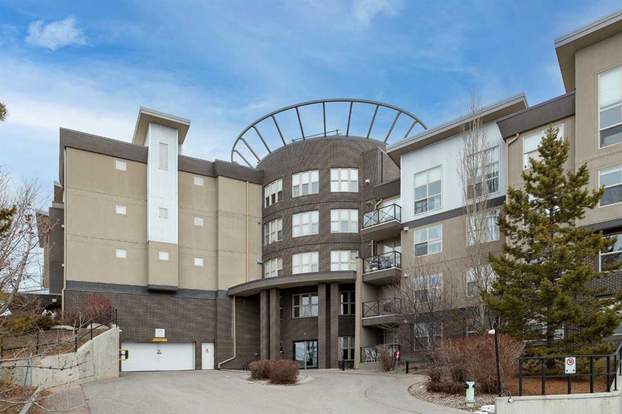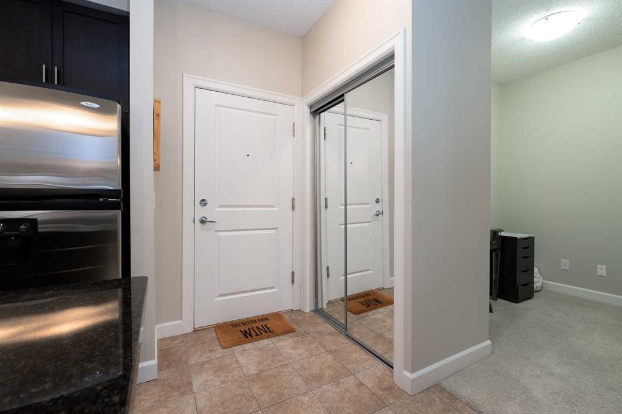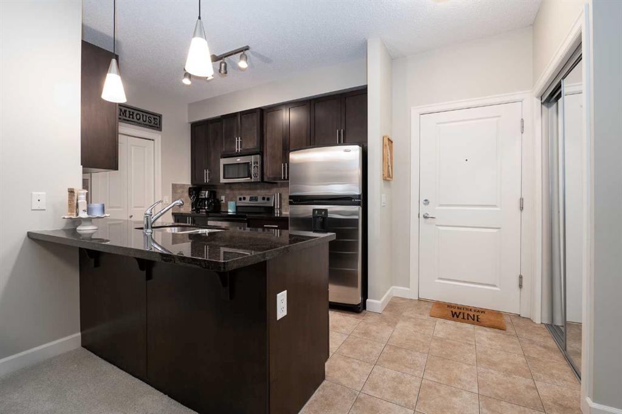

2212, 928 Arbour Lake Road NW
Calgary
Update on 2023-07-04 10:05:04 AM
$388,800
2
BEDROOMS
2 + 0
BATHROOMS
1065
SQUARE FEET
2003
YEAR BUILT
Wow! Wow! Wow! This is one of the coziest, most well designed units in the complex and is sure to please. This specatular, well kept 2 bedroom 2 bath apartment condo is a corner unit on the second floor and features an abundance of light in every room. Meticulously maintained this charming home offers a spacious, wide open plan that boasts a large oak kitchen with new stainless steel appliances, raised breakfast bar, large adjacent pantry, a large formal dining room and a super-bright and cozy central family room with elegant faux wood stove gas fireplace. Both bedrooms afford lots of space with ample closets, the primary boasting a split walk-in closet and 3 piece ensuite as well as PANORAMIC MOUNTAIN VIEWS to the West. A second 4 piece bath services the extra bedroom and guests. Add to all of this a large balcony with natural gas barbeque extension, a huge insuite laundry area with washer and dryer PLUS a stand-up freezer (included) and built-in cabinetry for extra storage. This wonderful unit also comes with a secure, heated underground parking stall with extra storage right at the stall. Calvannah Village is a coveted 55+ complex that is extremely well maintained and offers owners additional amenities that include a separate clubhouse with fitness centre, a billiards and lounge area with TV and games, a banquet room with a full kitchen, and a guest suite available for your guests that need private accommodations while they visit. If that weren't enough as an arbour lake resident you also get access to all of Arbour lake's amenities at the lake if you want a swim or if your grand children come to visit. This complex is in an extremely quiet location yet is close to parks, paths and all amenities and is an exceptional buy at only $388,800. Don't miss viewing today.
| COMMUNITY | Arbour Lake |
| TYPE | Residential |
| STYLE | APRT |
| YEAR BUILT | 2003 |
| SQUARE FOOTAGE | 1064.6 |
| BEDROOMS | 2 |
| BATHROOMS | 2 |
| BASEMENT | |
| FEATURES |
| GARAGE | No |
| PARKING | Assigned, Parkade, Secured, Underground |
| ROOF | Asphalt Shingle |
| LOT SQFT | 0 |
| ROOMS | DIMENSIONS (m) | LEVEL |
|---|---|---|
| Master Bedroom | 4.24 x 3.53 | Main |
| Second Bedroom | 3.68 x 3.40 | Main |
| Third Bedroom | ||
| Dining Room | 4.65 x 2.87 | Main |
| Family Room | ||
| Kitchen | 3.05 x 2.77 | Main |
| Living Room | 4.22 x 3.58 | Main |
INTERIOR
None, In Floor, Gas, Living Room
EXTERIOR
Broker
RE/MAX First
Agent

























