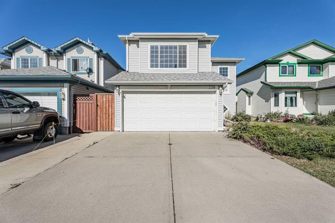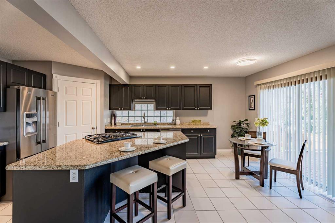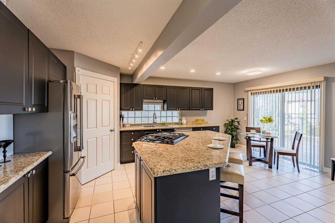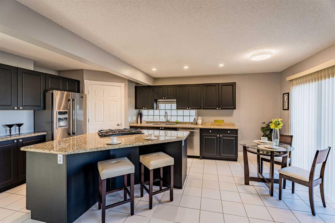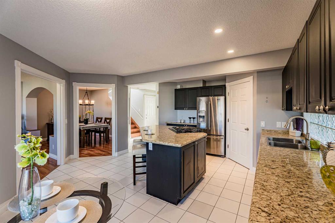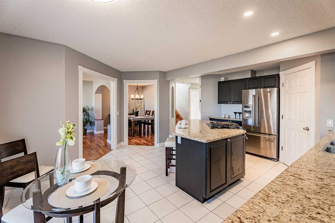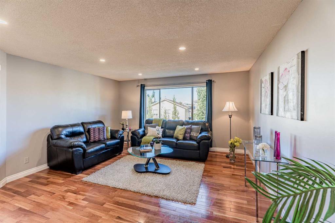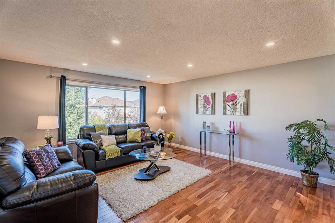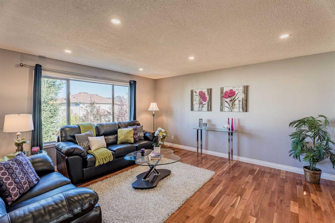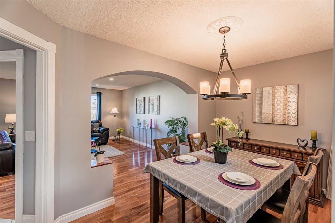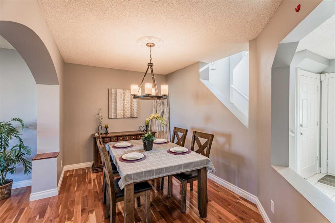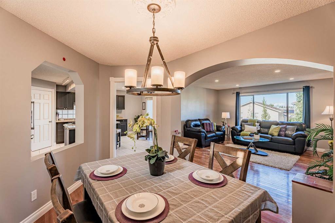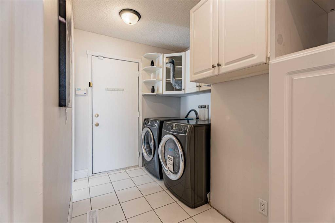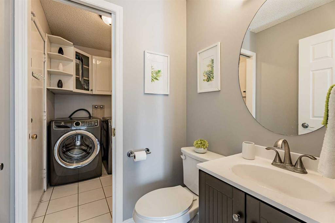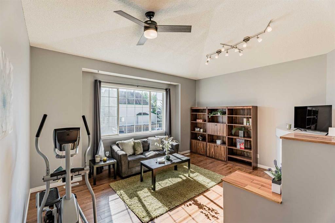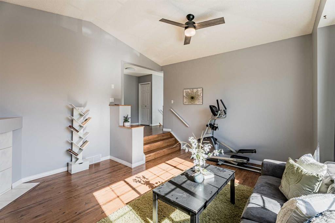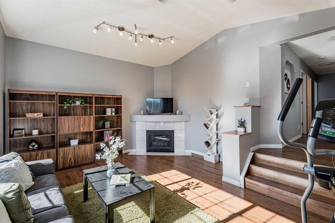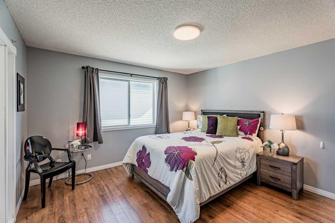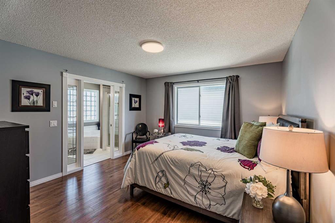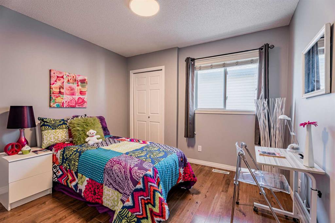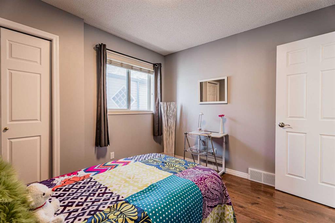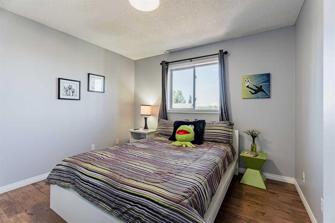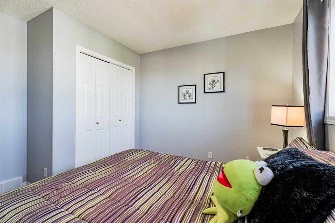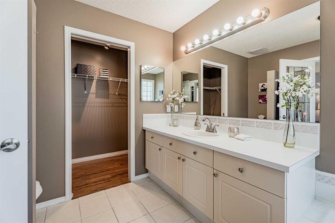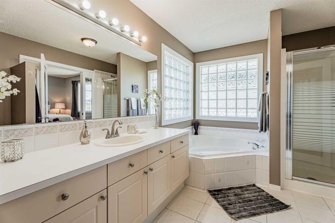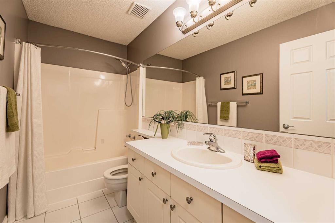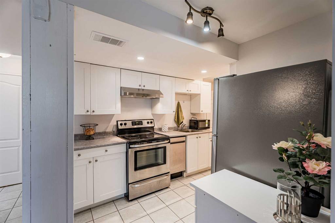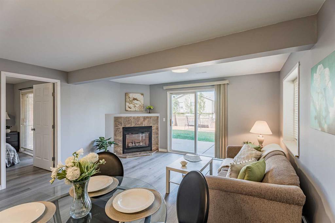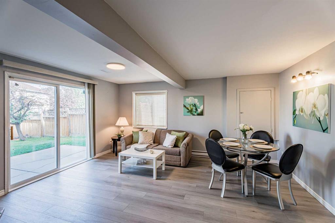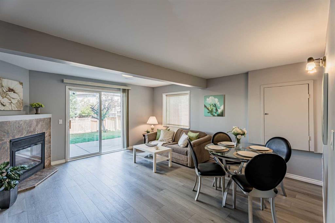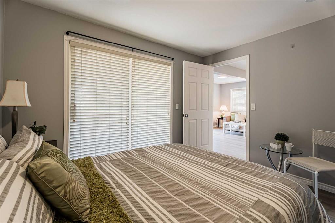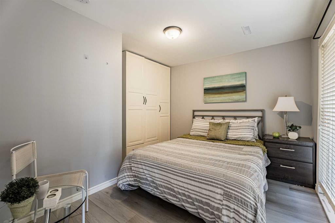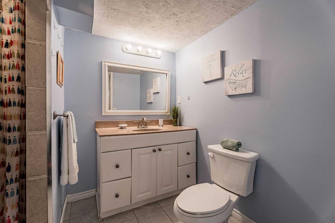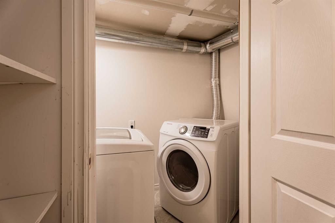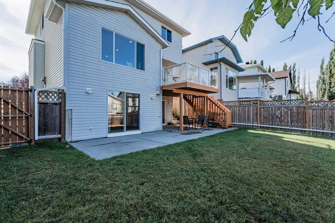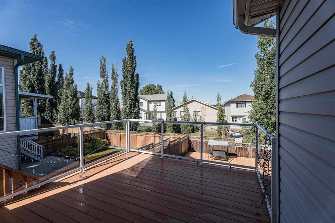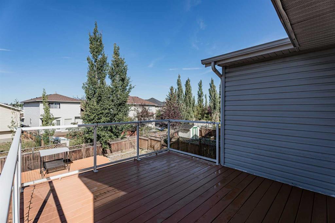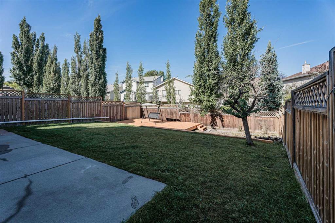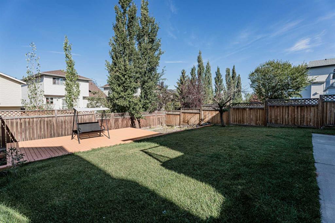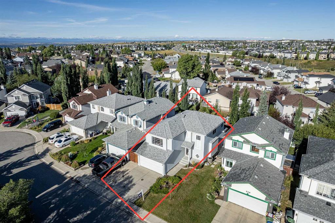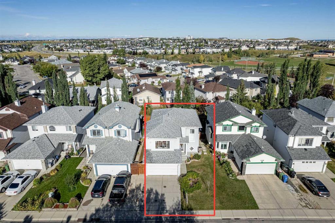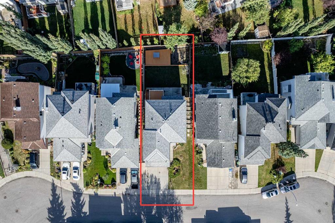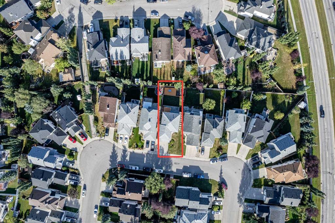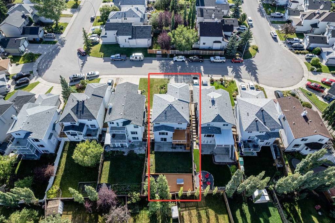

230 Arbour Ridge Park NW
Calgary
Update on 2023-07-04 10:05:04 AM
$799,900
4
BEDROOMS
3 + 1
BATHROOMS
1988
SQUARE FEET
1996
YEAR BUILT
LEGAL SECONDARY SUITE l WALKOUT BASEMENT|AIRBNB LICENSED| CENTRAL A/C |RECENTLY UPDATED This is the buy & hold UNICORN...Welcome to your dream home in the sought-after lake community of Arbour Lake, (This house was owner occupied before and kept well recently rented for a short term) one of Calgary's top neighbourhoods and an awarded Community of the Year! This sought-after walkout showcases over 2700 square feet of perfection! providing the perfect blend of luxury and comfort. This floorplan has a perfect balance of formal and informal spaces that seamlessly transition. Walk through to the chef’s kitchen, which is timeless in design, and for this community, one of the largest kitchens relative to the size of home! The kitchen hosts expansive granite countertops, gas stove, lots of counter & cabinet space and an island perfect for cooking.. there is a walk-thru pantry to bring groceries directly to the kitchen. The kitchen opens onto a dining nook that overlooks your picturesque backyard. From here, access your terrace and enjoy your morning coffee while soaking in the sunrise. Luxurious hardwood in family room and the formal dining room. Ascend upstairs and into your primary retreat, a true haven with a walk-in closet and a four-piece ensuite spa. Your spa features a soaker tub and a stand up shower. The upper has two more generous bedrooms and a four-piece bath and an impressive massive bonus room accented by a vaulted ceiling and gas fireplace. Downstairs, your lower level is a WALKOUT and it is so BRIGHT that feels nothing like a basement at all! The LEGAL WALKOUT BASEMENT SUITE features one spacious bedroom, one full bathroom, full kitchen and laundry room. The huge family room has a gas fireplace as an Independent heating via thermostat for personalized comfort! and there are baseboard heaters as well! This is ideal as a mother-in-law suite, short-term or long-term rental. It is rented for $1700/month. This walk-out LEGAL secondary suite can help you qualify for a mortgage. And it is truly a mortgage helper! There is a SECOND wood deck which encompasses almost the ENTIRE width of the home in the backyard. Your little ones will love the included play structure and your furry friends have enough space to run all day long. Ideally located close to Crowchild Trail and Stoney Trail, The Arbour Lake community has it all: Schools, a pristine lake brimming with rainbow trout, neighborhood parks, spectacular mountain views, and a regional bike and walkway path carved through rolling hills. Swimming, boating, fishing, ice skating, concession stands, community events... As the only lake community in Northwest Calgary, Arbour Lake offers an unparalleled quality of living. As its center lies a pristine ten-acre lake, creating a unique and tranquil environment for its residents. The big-ticket items are already taken care of! Roof (2014), HWT(2015),Furnace &A/C 2019, New Vinly Floor. This one WON'T LAST!
| COMMUNITY | Arbour Lake |
| TYPE | Residential |
| STYLE | TSTOR |
| YEAR BUILT | 1996 |
| SQUARE FOOTAGE | 1988.0 |
| BEDROOMS | 4 |
| BATHROOMS | 4 |
| BASEMENT | EE, Finished, Full Basement, SUI |
| FEATURES |
| GARAGE | Yes |
| PARKING | DBAttached, Driveway |
| ROOF | Asphalt Shingle |
| LOT SQFT | 458 |
| ROOMS | DIMENSIONS (m) | LEVEL |
|---|---|---|
| Master Bedroom | 4.06 x 3.78 | |
| Second Bedroom | 3.51 x 3.35 | |
| Third Bedroom | 3.30 x 3.18 | |
| Dining Room | 4.29 x 2.90 | Main |
| Family Room | 4.88 x 4.37 | Lower |
| Kitchen | 4.34 x 2.79 | Lower |
| Living Room |
INTERIOR
Central Air, Central, Electric, Fireplace(s), Forced Air, Natural Gas, Gas
EXTERIOR
Rectangular Lot
Broker
Homecare Realty Ltd.
Agent

