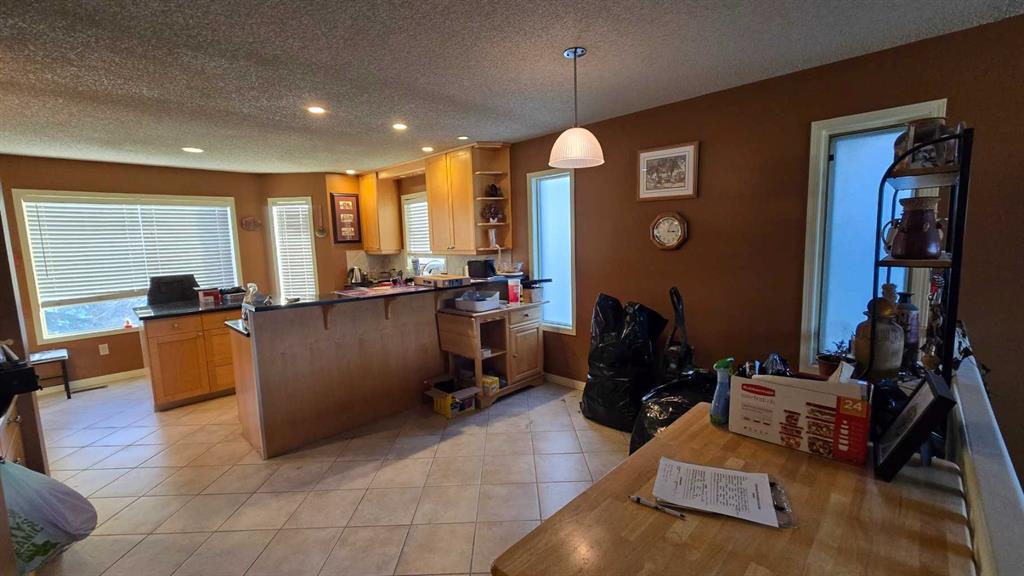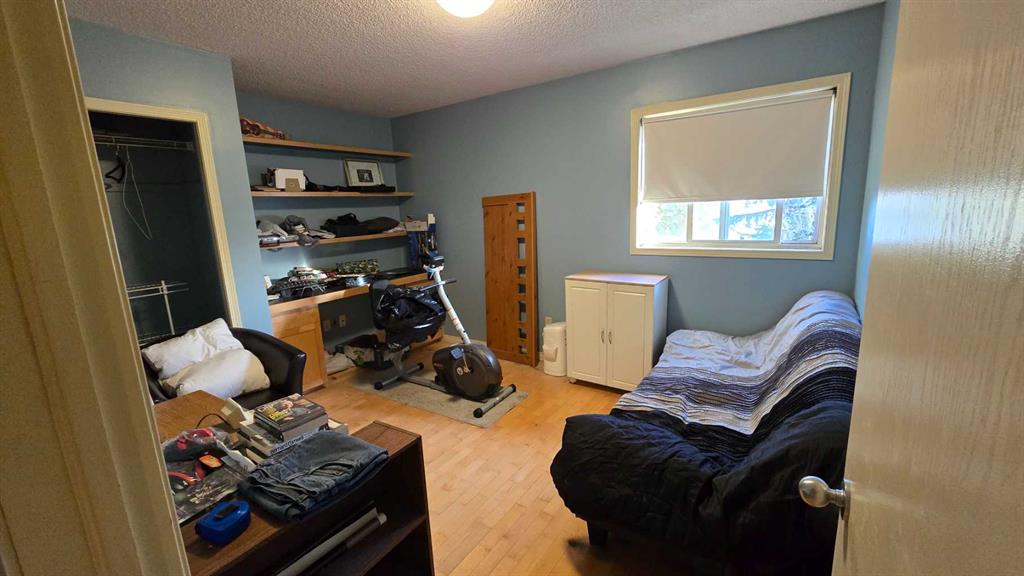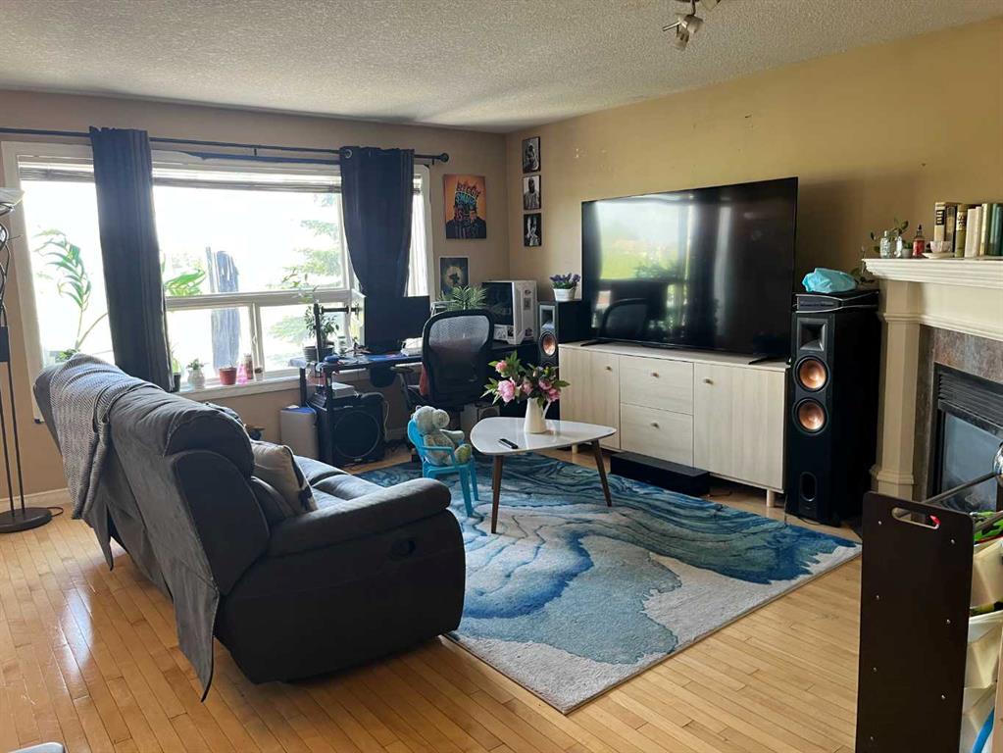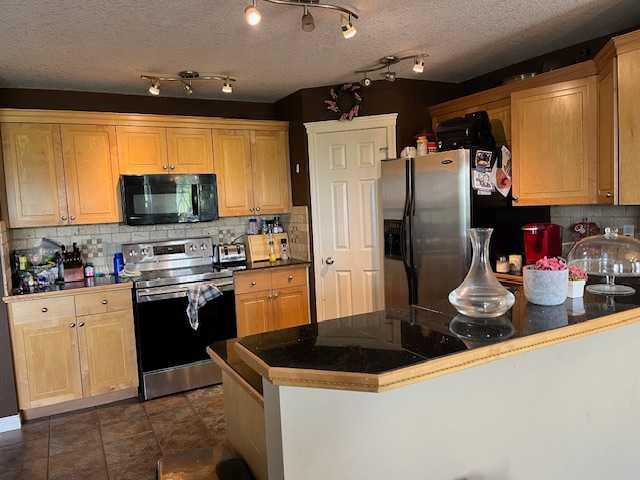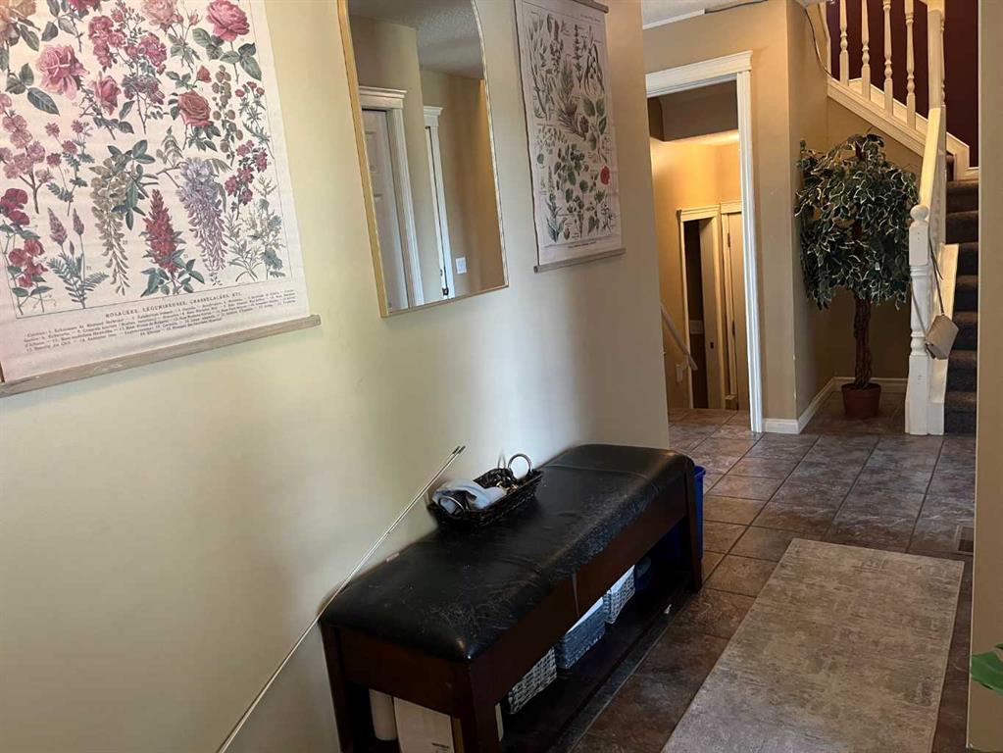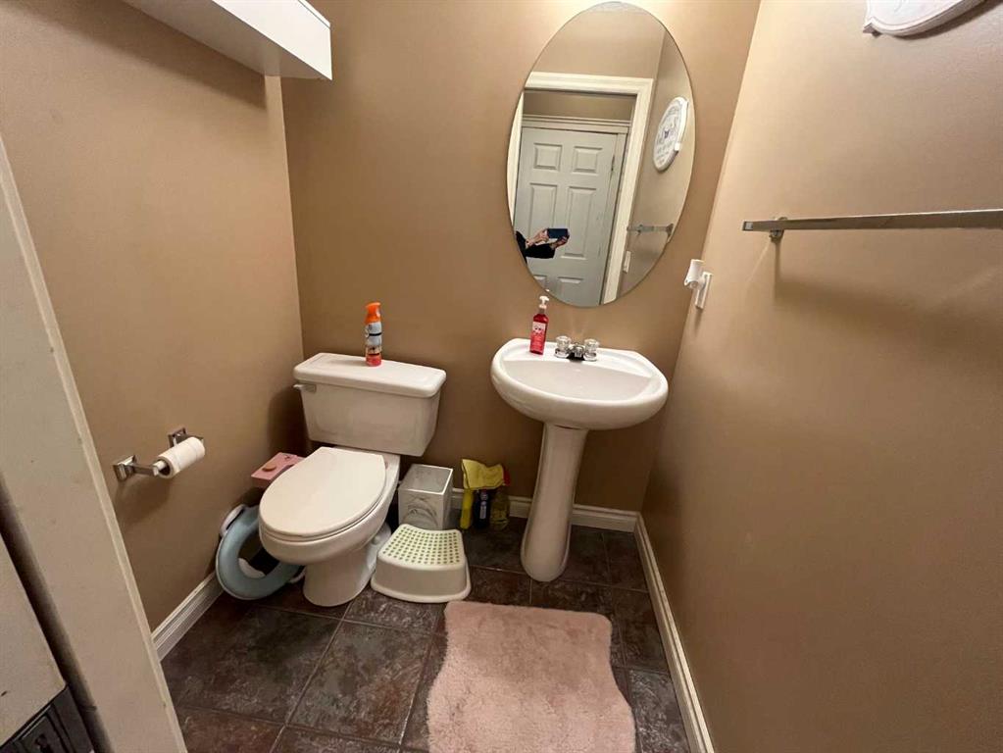

153 Arbour Wood Mews NW
Calgary
Update on 2023-07-04 10:05:04 AM
$588,000
3
BEDROOMS
2 + 1
BATHROOMS
1274
SQUARE FEET
1995
YEAR BUILT
Welcome to 153 Arbour Wood Mews NW, situated on a quiet and friendly street in one of Calgary's most beloved communities—Arbour Lake. This charming 2-storey home presents an excellent opportunity for first-time buyers or families looking for a welcoming environment. Step inside to discover a well-designed layout featuring central air-conditioning for comfort year-round. The heart of the home is the spacious eat-in kitchen, complete with a convenient corner pantry and a door leading to a massive rear deck, perfect for outdoor entertaining or relaxing in the sun. The inviting living room boasts a cozy gas fireplace. On the upper floor, you’ll find a generously sized master suite that features a vaulted ceiling and a 4-piece ensuite bathroom. The backyard is a standout feature, with a gate providing easy access and ample space for parking a trailer or RV—making it a great option for outdoor enthusiasts. Location is key, and this home is within walking distance to schools, shopping centers, and the year-round lake, which offers a variety of recreational activities such as beach outings, boating, fishing, skating, and sledding in the winter months. For those who rely on public transport, Crowfoot C-Train station is just a short 15-minute walk away, ensuring easy access to the rest of the city. With its ideal placement at the end of a cul-de-sac, this home combines tranquility and accessibility, making it a perfect choice for your new beginning in Arbour Lake. Don’t miss the chance to make this lovely house your home!
| COMMUNITY | Arbour Lake |
| TYPE | Residential |
| STYLE | TSTOR |
| YEAR BUILT | 1995 |
| SQUARE FOOTAGE | 1274.2 |
| BEDROOMS | 3 |
| BATHROOMS | 3 |
| BASEMENT | Finished, Full Basement |
| FEATURES |
| GARAGE | No |
| PARKING | Off Street, RV ParkingA |
| ROOF | Asphalt Shingle |
| LOT SQFT | 252 |
| ROOMS | DIMENSIONS (m) | LEVEL |
|---|---|---|
| Master Bedroom | 3.05 x 4.17 | Upper |
| Second Bedroom | 3.25 x 2.84 | Upper |
| Third Bedroom | 3.15 x 2.82 | Upper |
| Dining Room | 1.98 x 3.15 | Main |
| Family Room | ||
| Kitchen | ||
| Living Room | 4.42 x 3.91 | Main |
INTERIOR
Central Air, Forced Air, Gas
EXTERIOR
Corner Lot, Cul-De-Sac, Low Maintenance Landscape, No Neighbours Behind
Broker
TREC The Real Estate Company
Agent
































