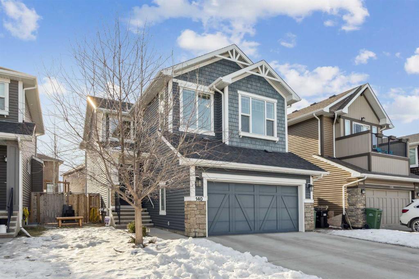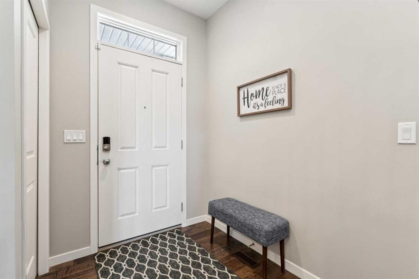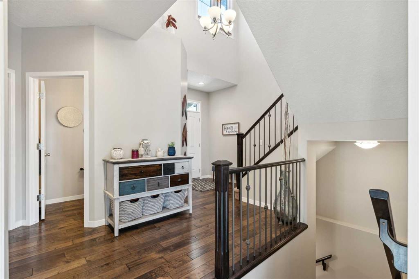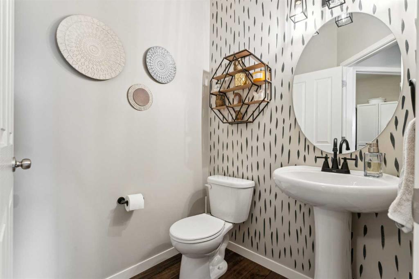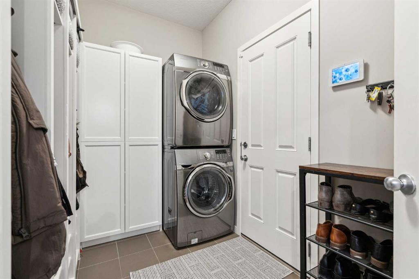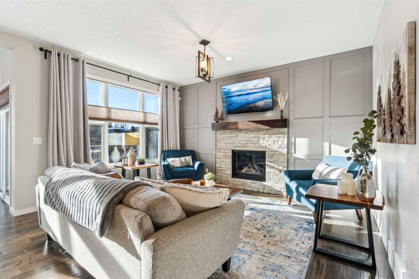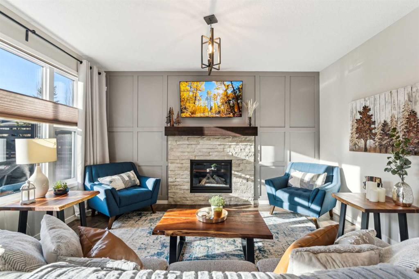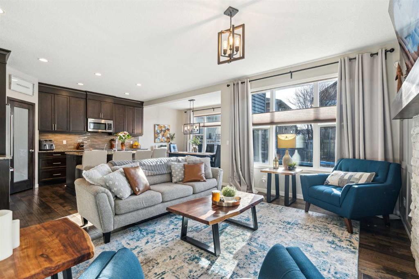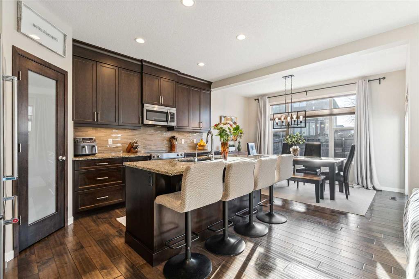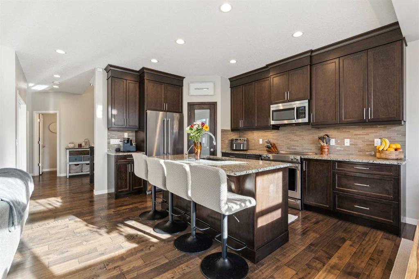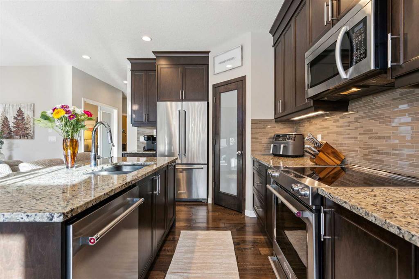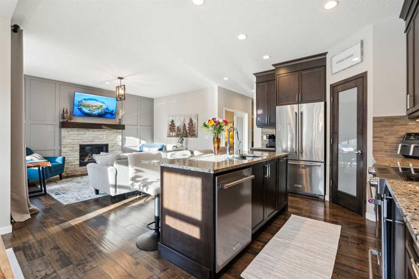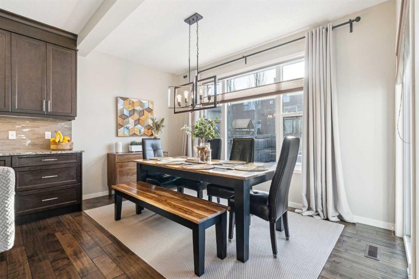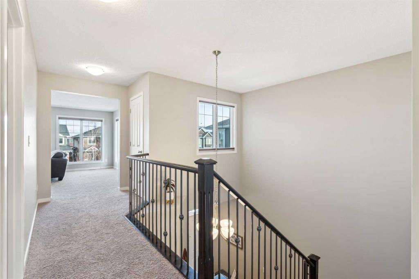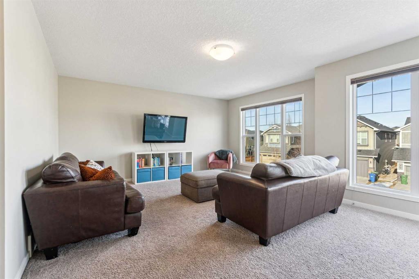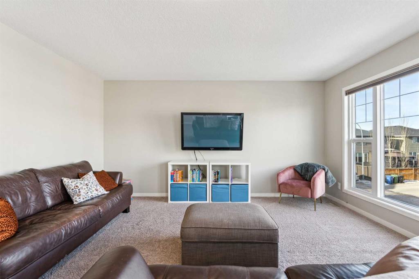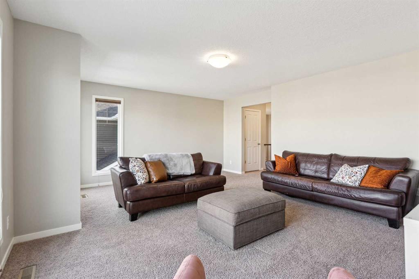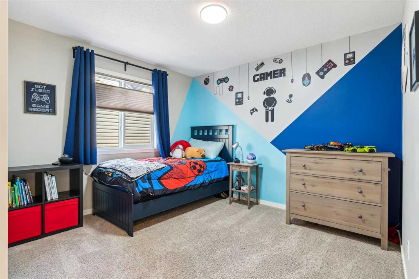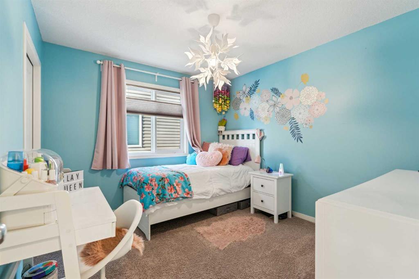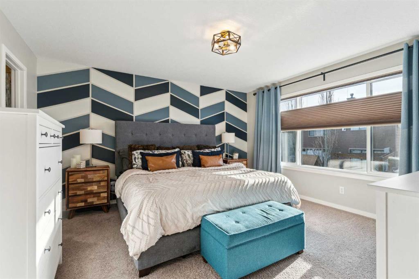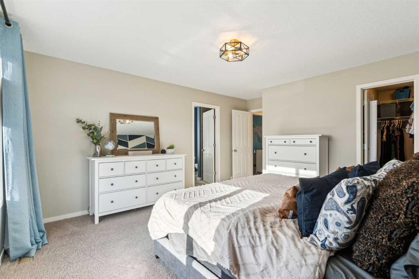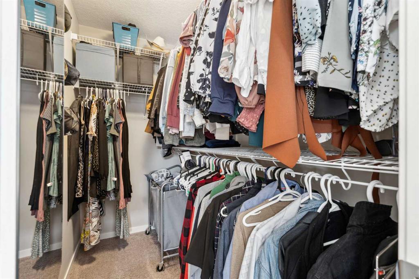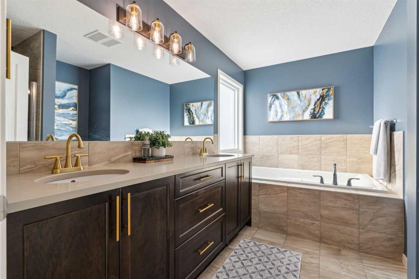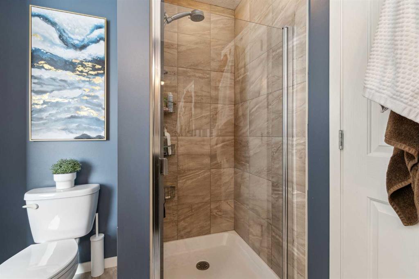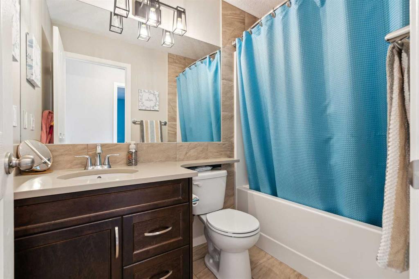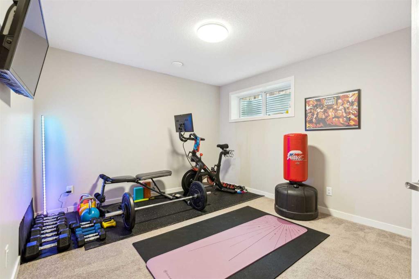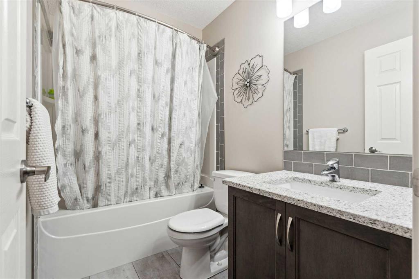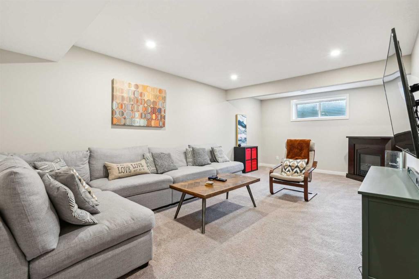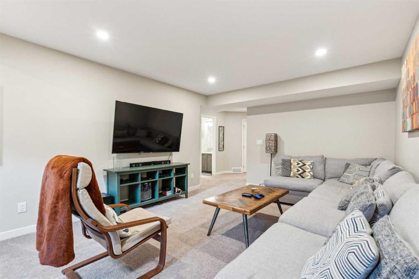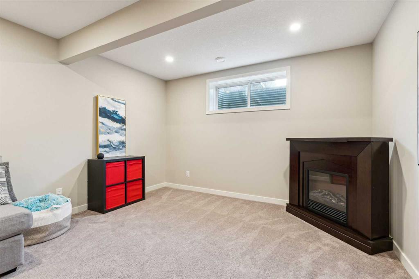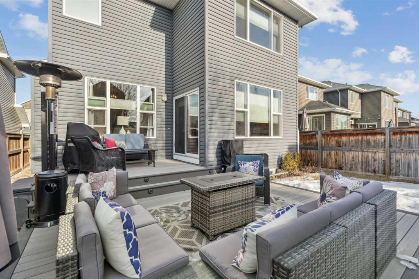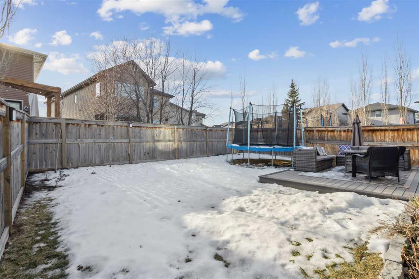

140 Auburn Glen Drive SE
Calgary
Update on 2023-07-04 10:05:04 AM
$809,900
4
BEDROOMS
3 + 1
BATHROOMS
2108
SQUARE FEET
2013
YEAR BUILT
Welcome to this fully developed, impeccably kept home in the desirable, family friendly, Lake community of Auburn Bay. Located on a quiet street, close to schools, parks, bike paths, shopping, YMCA & with easy access to major thoroughfares. As you enter this home you are welcomed into a spacious foyer with hardwood floors which extend into the conveniently located office with French doors, 2 piece powder room & open concept great room. The bright family room with attractive gas fireplace, dining area & kitchen are awash with natural light coming through the wall to wall windows. A garden door off the dining area opens to the south facing back yard & 2 tiered deck with gas hookup, perfect for your outdoor enjoyment. The kitchen with a huge granite center island, plenty of cabinets, walk in pantry & new appliances(2023 except microwave) is perfect for the family chef. The extra high ceilings add to the appeal of this main level. The mudroom/laundry room opening off the double attached garage offers convenient, built in cabinetry . The upper floor contains a large bonus room with plenty of windows , 2 adorable children's bedrooms, a 4 piece main bath & a luxurious master suite with walk in closet & 5 piece spa like bath with tile floor, quartz countertops, soaker tub & stand alone shower. Entering the lower level you will appreciate the spacious rec room featuring a large window & electric fireplace . The exercise room also with large window could double as a guest bedroom. Finishing off the lower level is a 4 piece bath & utility/storage room. The hot water tank was installed in 2023 & AC in 2022. Gemstone outdoor lights compliment this beautiful family home. You will be impressed!
| COMMUNITY | Auburn Bay |
| TYPE | Residential |
| STYLE | TSTOR |
| YEAR BUILT | 2013 |
| SQUARE FOOTAGE | 2108.3 |
| BEDROOMS | 4 |
| BATHROOMS | 4 |
| BASEMENT | Finished, Full Basement |
| FEATURES |
| GARAGE | Yes |
| PARKING | DBAttached |
| ROOF | Asphalt Shingle |
| LOT SQFT | 407 |
| ROOMS | DIMENSIONS (m) | LEVEL |
|---|---|---|
| Master Bedroom | 4.24 x 4.11 | |
| Second Bedroom | 3.38 x 3.02 | |
| Third Bedroom | 3.38 x 3.02 | |
| Dining Room | 4.11 x 2.29 | Main |
| Family Room | 4.47 x 3.51 | Main |
| Kitchen | 4.47 x 3.15 | Main |
| Living Room |
INTERIOR
Central Air, Fireplace(s), Forced Air, Natural Gas, Basement, Electric, Family Room, Gas, Mantle
EXTERIOR
Back Yard, Front Yard, Landscaped, Street Lighting
Broker
Royal LePage Benchmark
Agent

