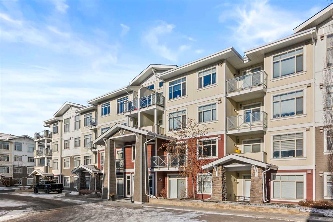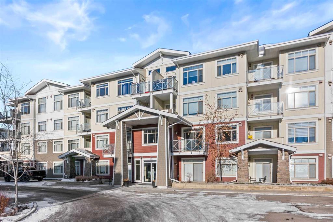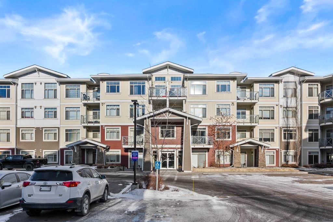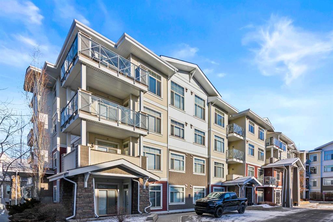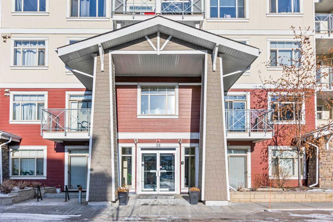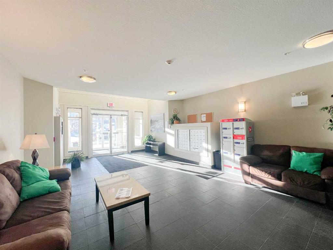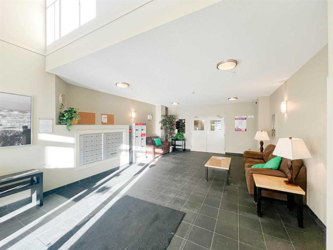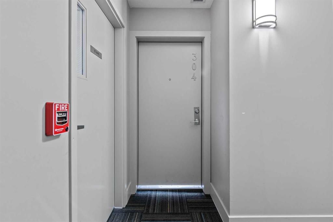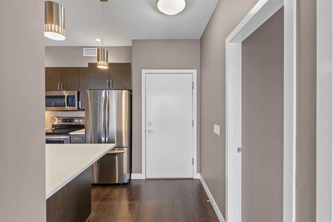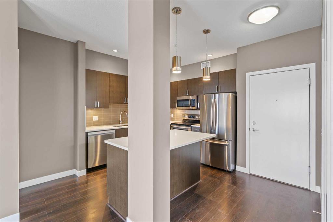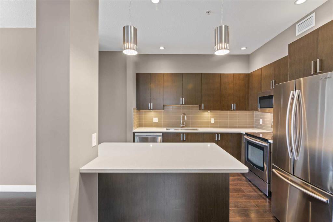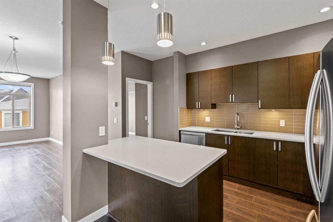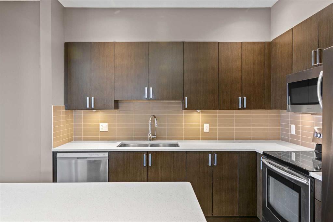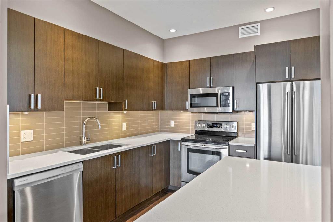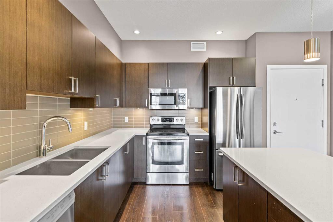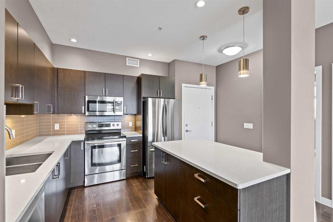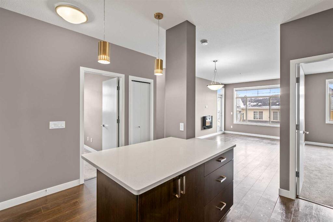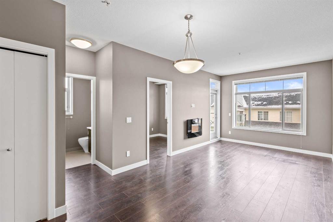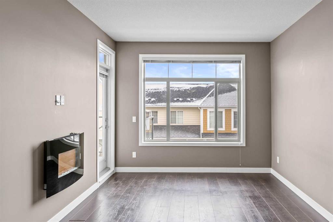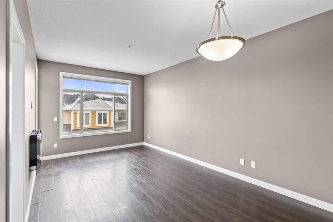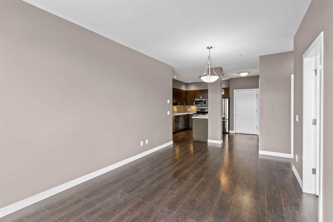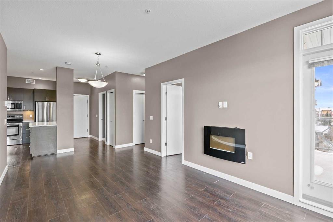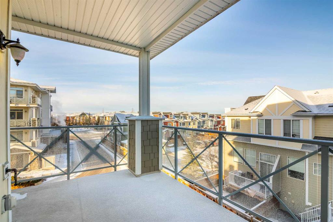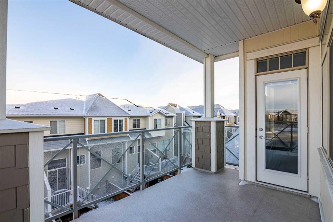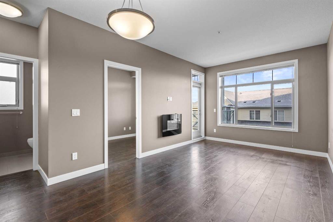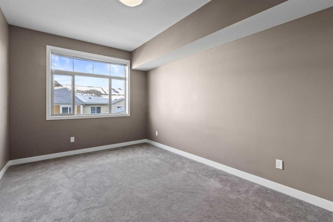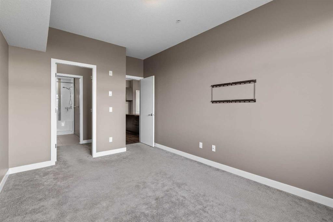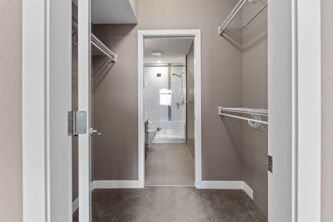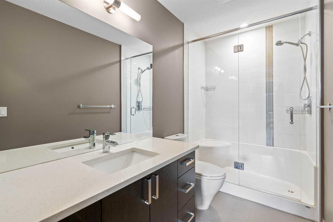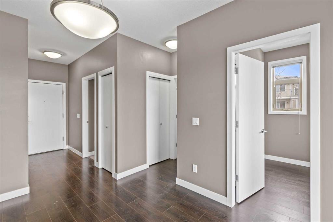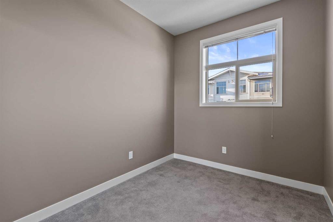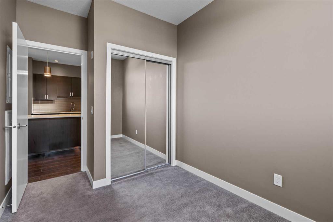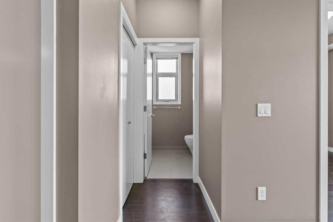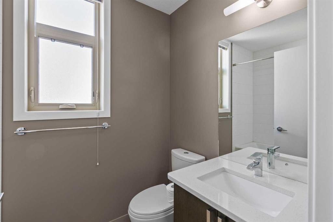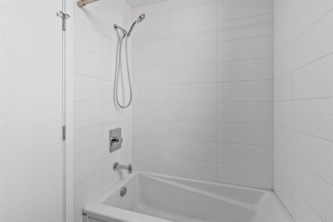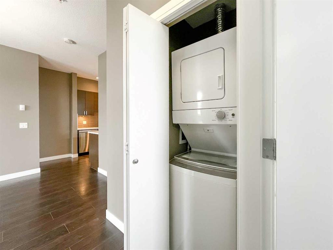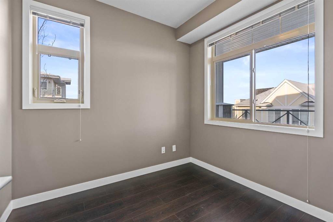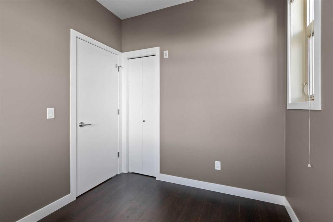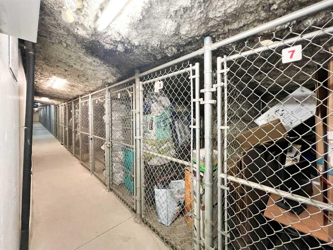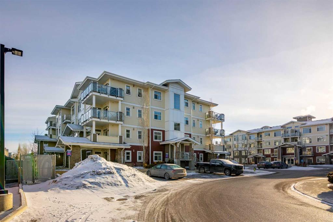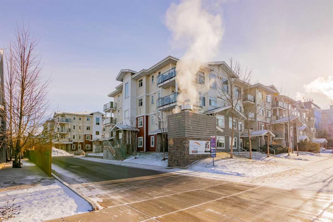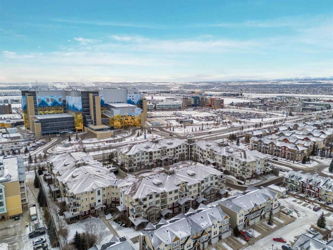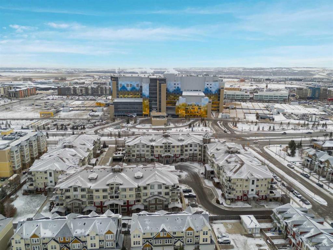

304, 28 Auburn Bay Link SE
Calgary
Update on 2023-07-04 10:05:04 AM
$389,000
3
BEDROOMS
2 + 0
BATHROOMS
840
SQUARE FEET
2016
YEAR BUILT
Welcome to Stonecroft at Auburn Bay. This RARE 3 BEDROOM third floor, BRIGHT CORNER UNIT with MOUNTAIN VIEWS, including TWO adjoining assigned PARKING STALLS in the HEATED UNDERGROUND PARKADE plus a STORAGE UNIT. Conveniently situated one block to Auburn Bay Lake to the north and the South Health Campus to the south. The conveniences of Seton include a Superstore, YMCA, Public Library and Movie Theatre are just around the corner and the Ring Road is just 2 minutes away. The unit is inviting as you are greeted to a sunny open-concept floor plan. Vinyl plank flooring throughout and 9-foot ceilings. The gourmet kitchen offers rich dark wood cabinets, white quartz counters, stainless steel appliance package, including an over the range microwave. The Centre Island opens up to the spacious dining and living area featuring a mounted electric fireplace and place to mount your tv above. Walk through the French door onto the oversized northwest corner and covered balcony, where you’ll be treated to enjoy the beautiful mountain views and evening sunsets. There is a gas outlet for the BBQ too. The 3 bedrooms offer 9-foot ceilings while the Primary bedroom features a large window, walk-through closet, and a spa-inspired ensuite with quartz counters and tiled floors. There is also another 4-piece bathroom for the additional two bedrooms. As this is a corner unit, it is enhanced with more windows letting in natural light. Auburn Bay is a fantastic family friendly community offering year-round recreational activities at the beach, water sports, skating, and biking. And an easy commute out of town for hiking or camping.
| COMMUNITY | Auburn Bay |
| TYPE | Residential |
| STYLE | HIGH |
| YEAR BUILT | 2016 |
| SQUARE FOOTAGE | 840.2 |
| BEDROOMS | 3 |
| BATHROOMS | 2 |
| BASEMENT | |
| FEATURES |
| GARAGE | No |
| PARKING | Covered, HGarage, Insulated, Parkade, Underground |
| ROOF | |
| LOT SQFT | 0 |
| ROOMS | DIMENSIONS (m) | LEVEL |
|---|---|---|
| Master Bedroom | 4.95 x 2.97 | Main |
| Second Bedroom | 2.36 x 3.61 | Main |
| Third Bedroom | 2.69 x 2.39 | Main |
| Dining Room | 2.26 x 3.20 | Main |
| Family Room | ||
| Kitchen | 4.01 x 2.72 | Main |
| Living Room | 40.28 x 3.20 | Main |
INTERIOR
None, In Floor, Natural Gas, Electric
EXTERIOR
Broker
RE/MAX House of Real Estate
Agent

