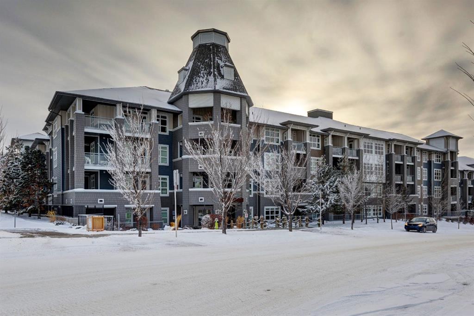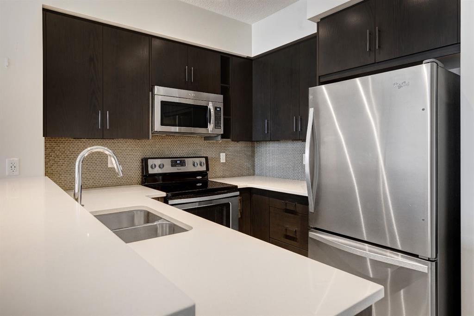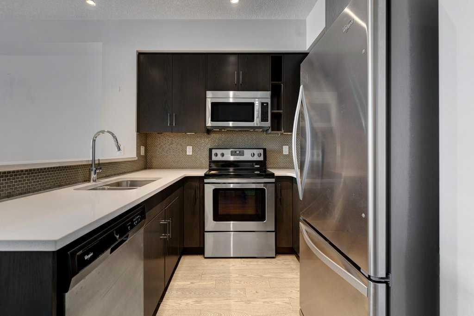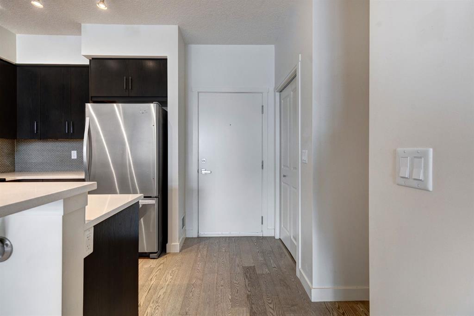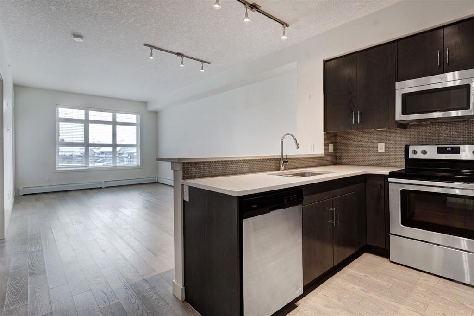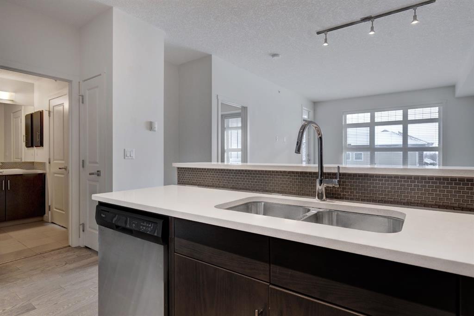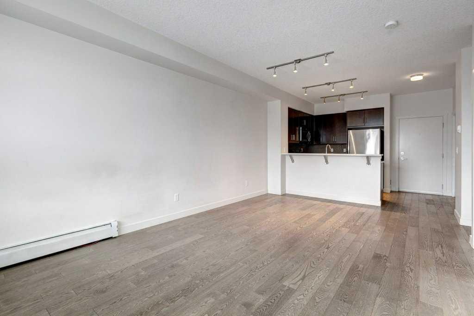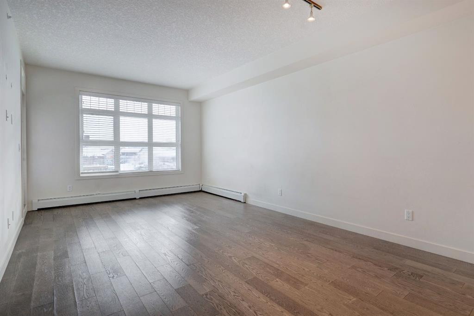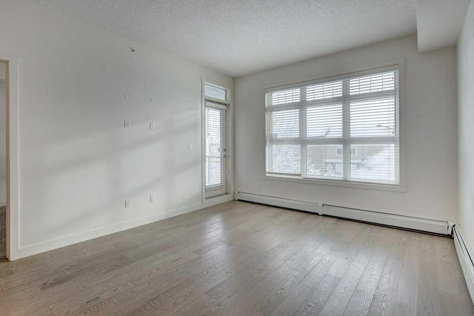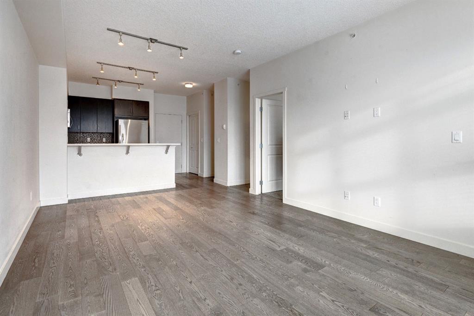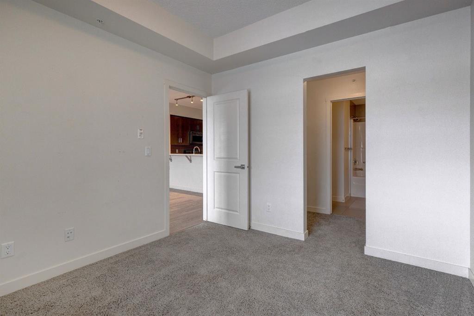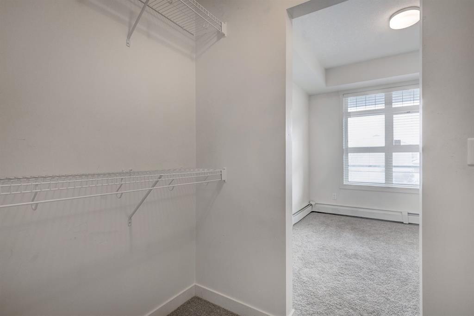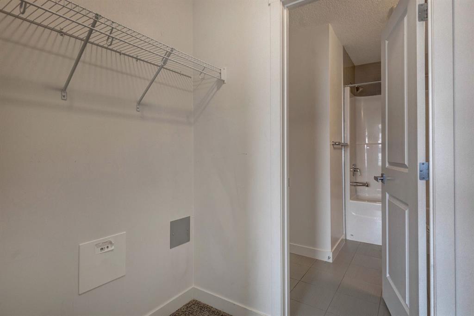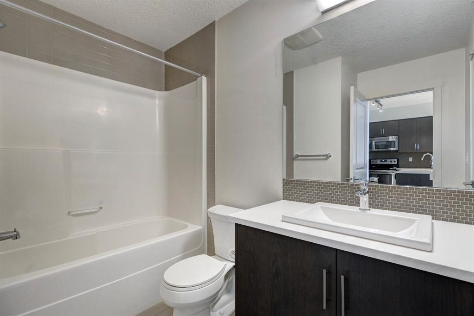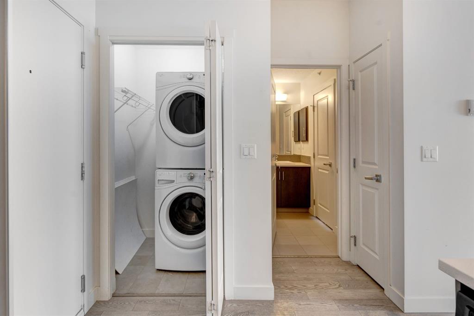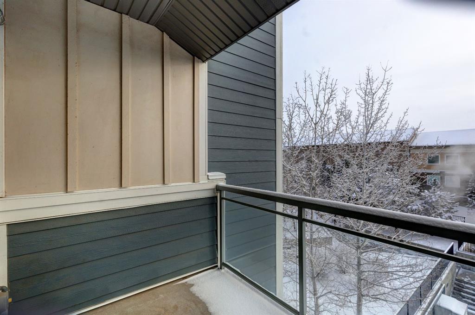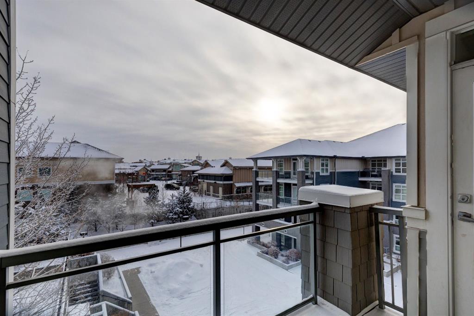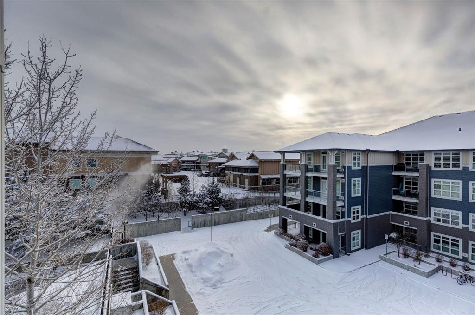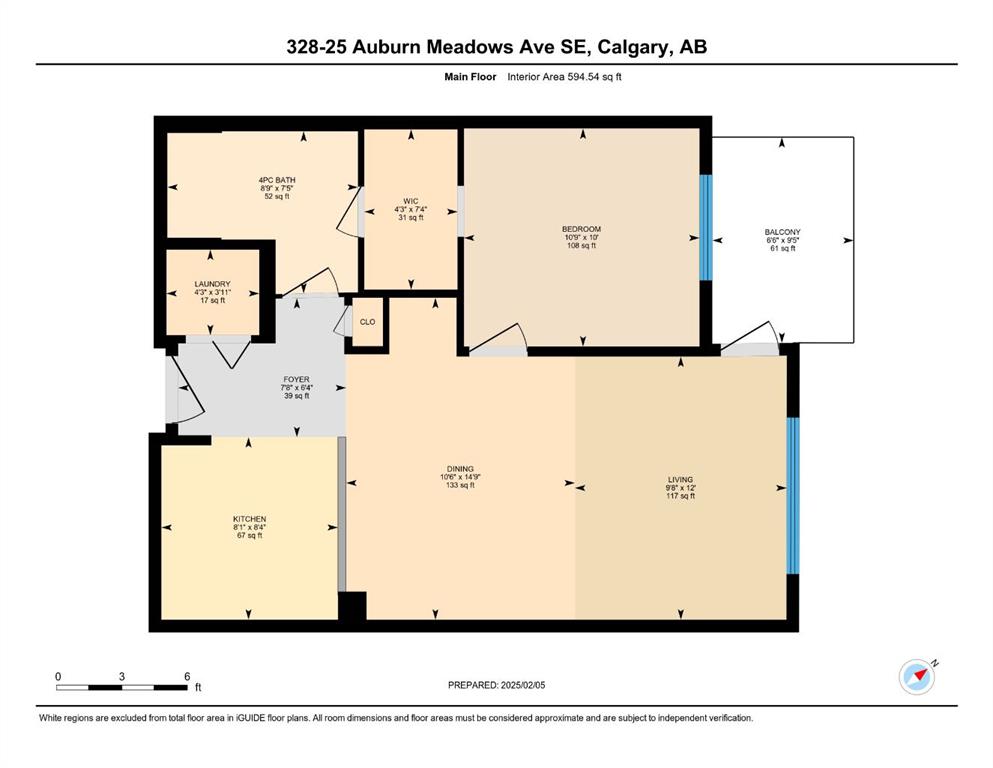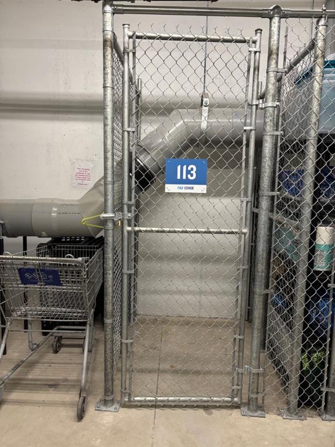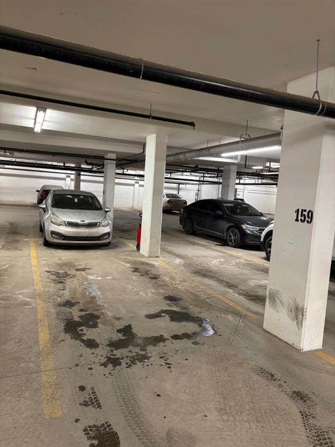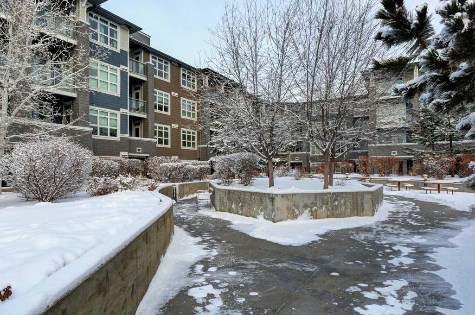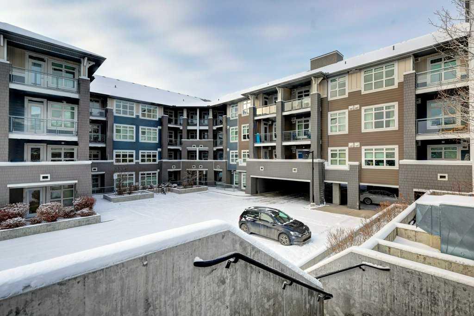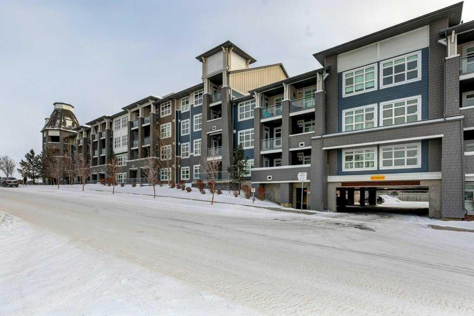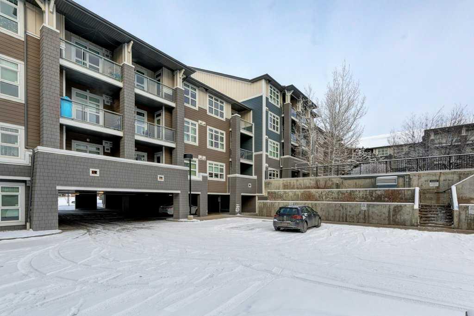

328, 25 Auburn Meadows Avenue SE
Calgary
Update on 2023-07-04 10:05:04 AM
$309,000
1
BEDROOMS
1 + 0
BATHROOMS
594
SQUARE FEET
2016
YEAR BUILT
Welcome to the beautiful and well-maintained Canoe building, located in the stunning SE lake community of Auburn Bay. Enjoy the best of condo living in a community, with the lake just a short stroll away for swimming, fishing, and boating. Conveniently located off 52nd Street, this condo offers easy access to Stoney and Deerfoot Trail. You’ll love being steps away from the vibrant Mahogany & Seton urban district, where restaurants, grocery stores, banks, and countless amenities are right at your doorstep. A retail plaza and future LRT station will be located nearby for even more convenience. This freshly painted ,cozy, bright and airy one-bedroom, one-bath unit has a well-planned functional layout with good storage. The modern kitchen is attractive and functional with stainless steel appliances with durable and easy to maintain finishes like flat panel cabinetry, glass tile backsplash, clean white quartz countertop. Very close to the kitchen is a compact storage pantry. Engineered hardwood in the living room makes it durable, warm and extremely easy to maintain. A study nook provides the perfect space for a small desk or work-from-home setup. Enjoy sun-soaked afternoons on your spacious south-facing balcony, complete with a built-in gas hookup for a BBQ—ideal for entertaining or relaxing with your favorite plants. The primary bedroom comfortably fits a king-size bed and features a walk-through closet leading to the ensuite bathroom. The bathroom is also accessible from the living area, ensuring convenience for guests. Added perks include; Top-floor unit—no noisy neighbors above. Titled underground heated parking stall. Assigned secure storage locker. Elevator & stairwell access nearby Pet-friendly (with condo approval). Nearby dog park for your furry friend. Don’t miss this fantastic opportunity to own a stylish condo in Auburn Bay. Schedule a viewing today—you’ll want to make this your new home.
| COMMUNITY | Auburn Bay |
| TYPE | Residential |
| STYLE | LOW |
| YEAR BUILT | 2016 |
| SQUARE FOOTAGE | 594.5 |
| BEDROOMS | 1 |
| BATHROOMS | 1 |
| BASEMENT | |
| FEATURES |
| GARAGE | No |
| PARKING | Stall, Titled, Underground |
| ROOF | |
| LOT SQFT | 0 |
| ROOMS | DIMENSIONS (m) | LEVEL |
|---|---|---|
| Master Bedroom | ||
| Second Bedroom | 3.28 x 3.05 | Main |
| Third Bedroom | ||
| Dining Room | 4.50 x 3.20 | Main |
| Family Room | ||
| Kitchen | 2.54 x 2.46 | Main |
| Living Room | 3.66 x 2.95 | Main |
INTERIOR
None, Baseboard, None
EXTERIOR
Broker
CIR Realty
Agent

