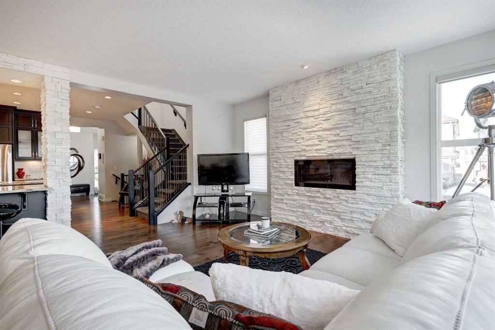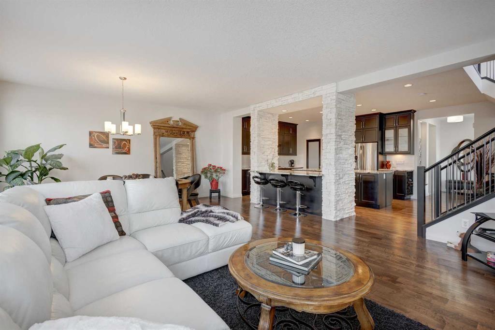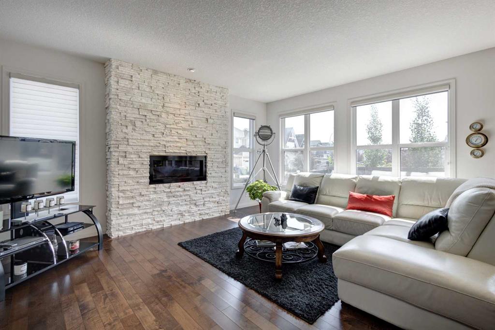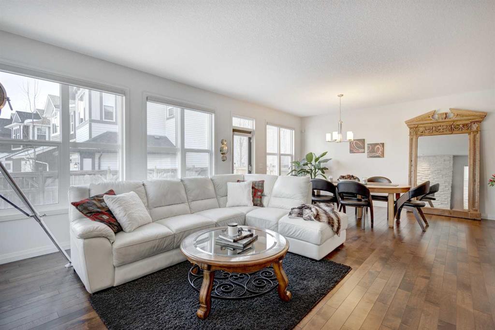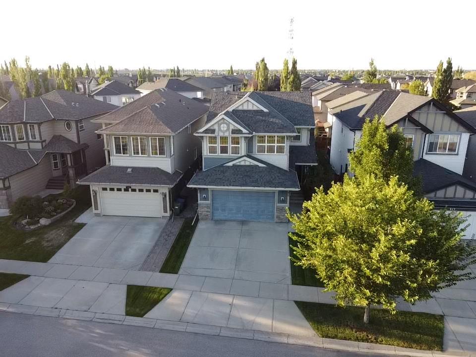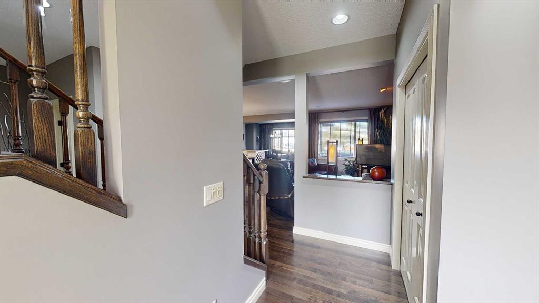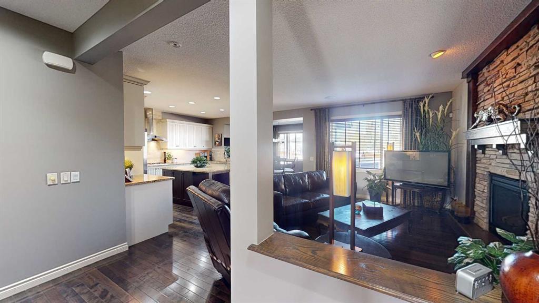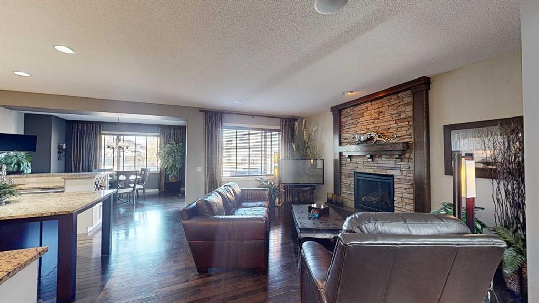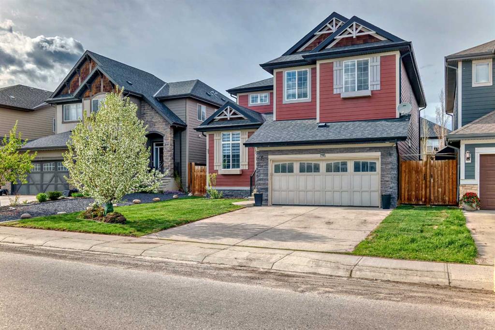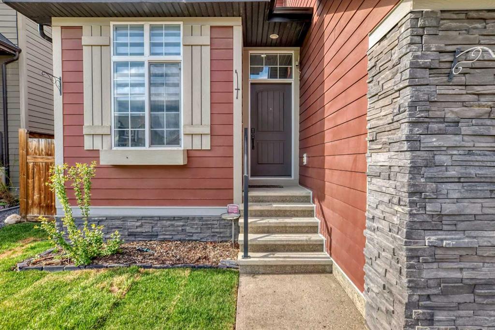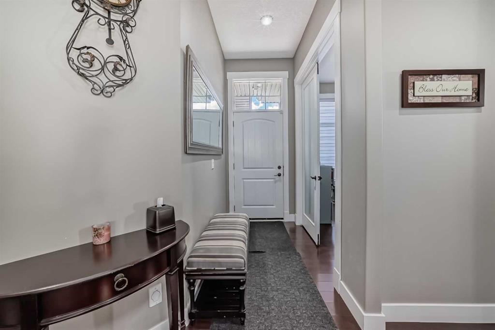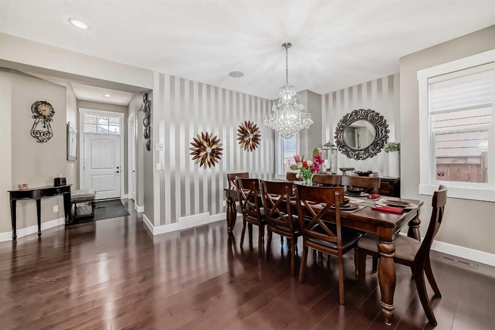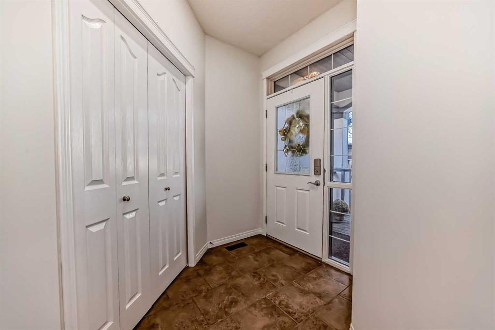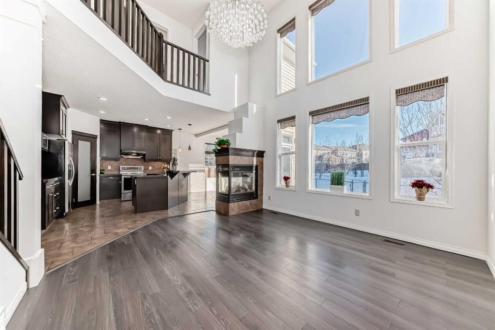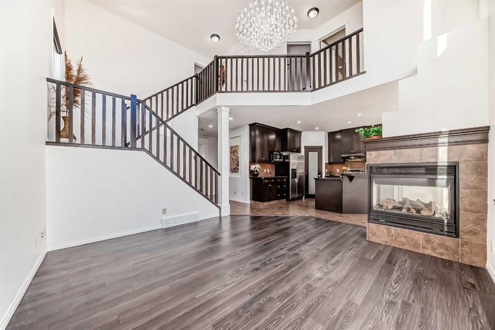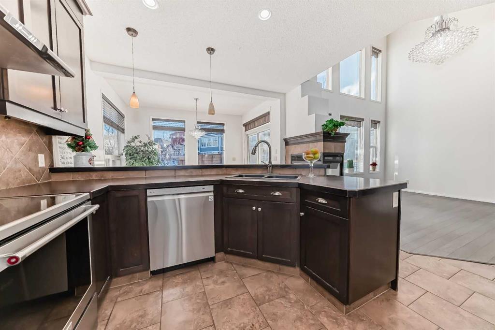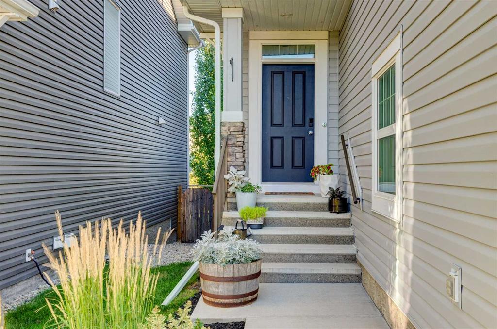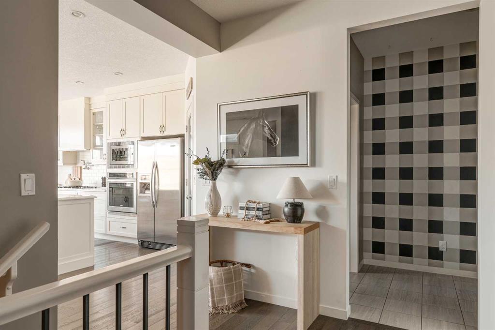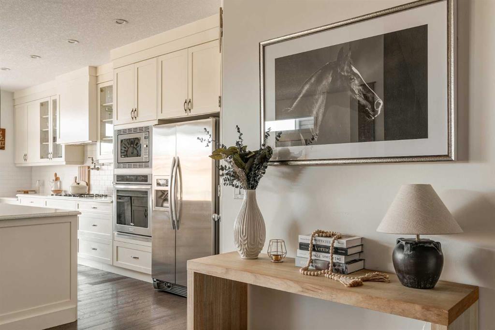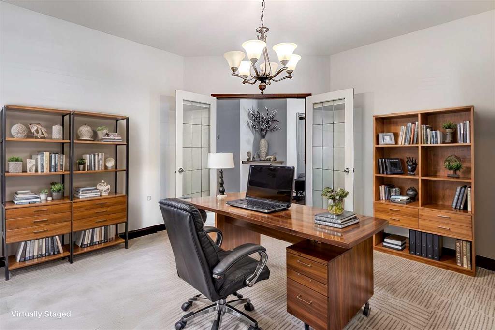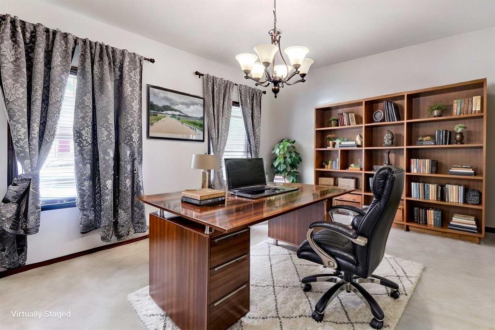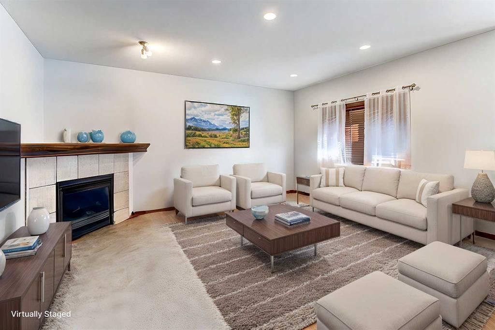

44 Auburn Glen Lane SE
Calgary
Update on 2023-07-04 10:05:04 AM
$869,900
4
BEDROOMS
3 + 1
BATHROOMS
2406
SQUARE FEET
2024
YEAR BUILT
Experience luxury living in this completely rebuilt home located in the sought-after lake community of Auburn Bay. With high-end finishes throughout, this home features a chef's dream kitchen equipped with built-in stainless steel appliances. The main floor offers an open-to-above foyer, a den with French doors, a kitchen boasting abundant cabinetry and a spacious island with quartz countertops, a large living room with a cozy fireplace, and a nook adorned with a hand-crafted feature wall. Upstairs, the home includes a lavish primary suite with a feature wall, a spa-like ensuite, and a walk-in closet with organizers, along with two generously sized bedrooms and a substantial bonus room with built-in shelves. The fully finished basement provides a large recreational room with a wet bar, an additional bedroom, and a full bath. Don't miss the opportunity to own this gem!
| COMMUNITY | Auburn Bay |
| TYPE | Residential |
| STYLE | TSTOR |
| YEAR BUILT | 2024 |
| SQUARE FOOTAGE | 2406.0 |
| BEDROOMS | 4 |
| BATHROOMS | 4 |
| BASEMENT | Finished, Full Basement |
| FEATURES |
| GARAGE | Yes |
| PARKING | DBAttached |
| ROOF | Asphalt Shingle |
| LOT SQFT | 374 |
| ROOMS | DIMENSIONS (m) | LEVEL |
|---|---|---|
| Master Bedroom | 5.00 x 4.22 | |
| Second Bedroom | 3.63 x 3.00 | |
| Third Bedroom | 3.63 x 3.00 | |
| Dining Room | 3.94 x 2.74 | Main |
| Family Room | 4.32 x 6.15 | Basement |
| Kitchen | 4.39 x 3.05 | Main |
| Living Room | 4.65 x 3.68 | Main |
INTERIOR
None, Central, Fireplace(s), Forced Air, Gas
EXTERIOR
Back Yard, Landscaped
Broker
Town Residential
Agent















































