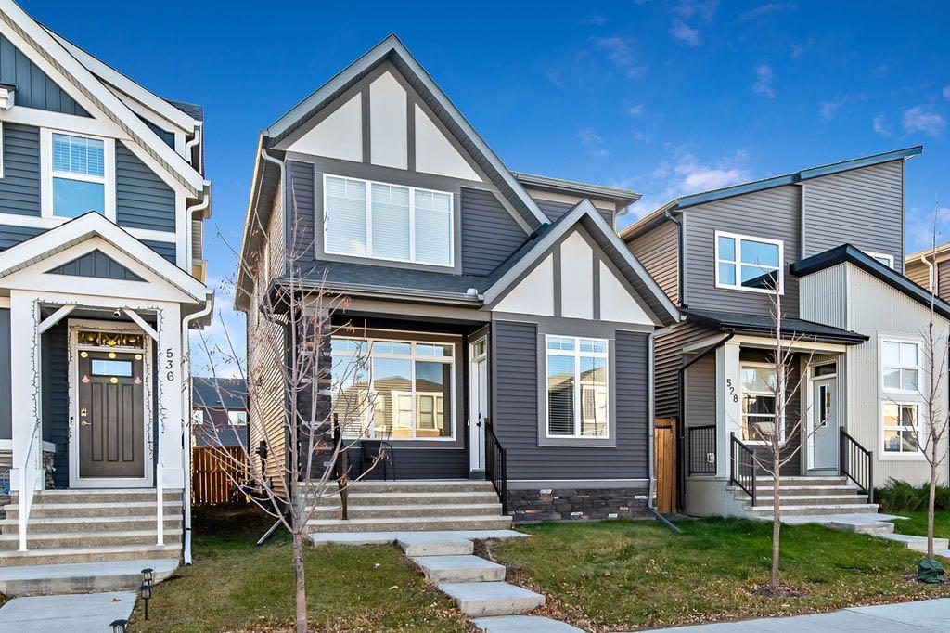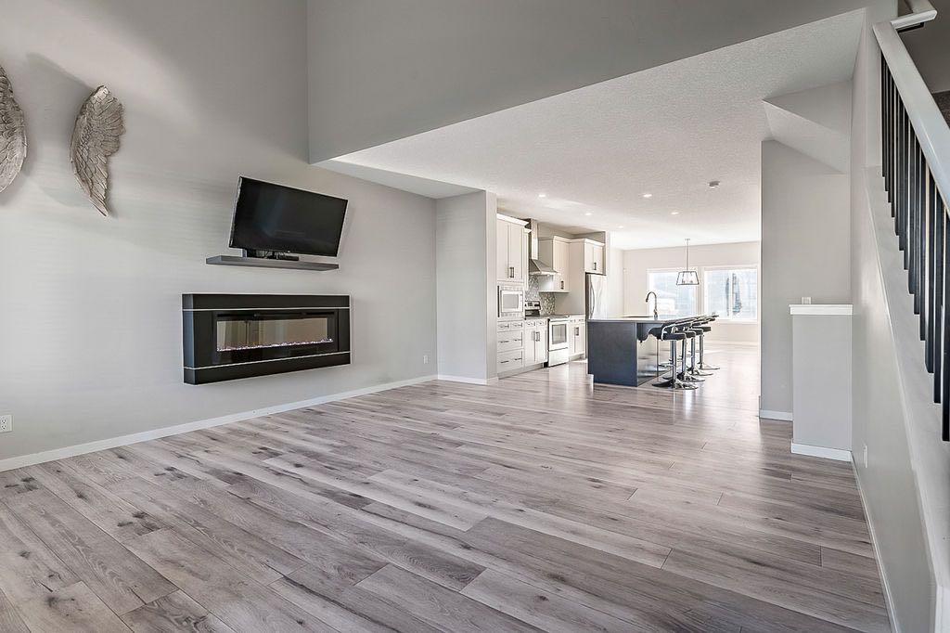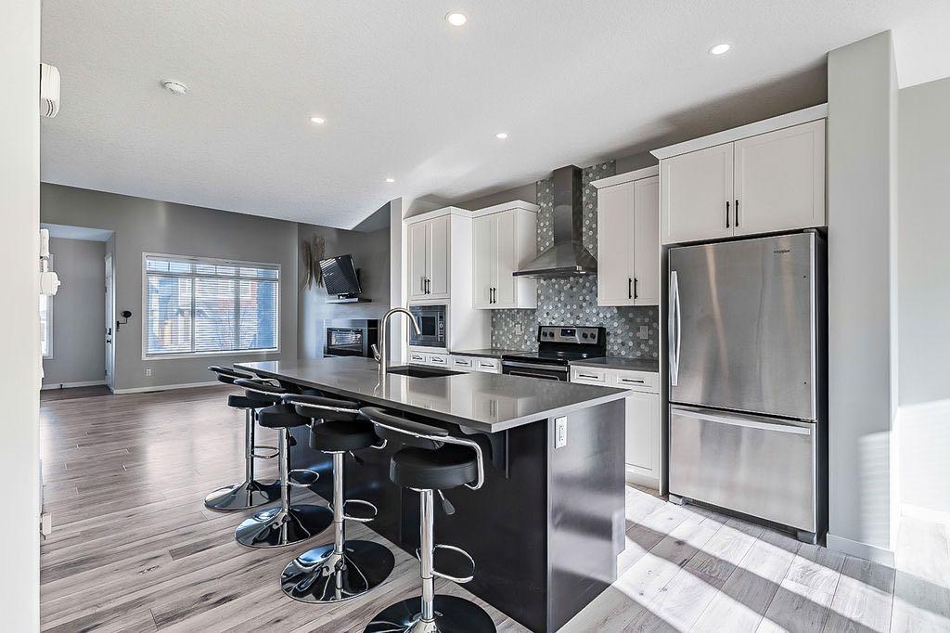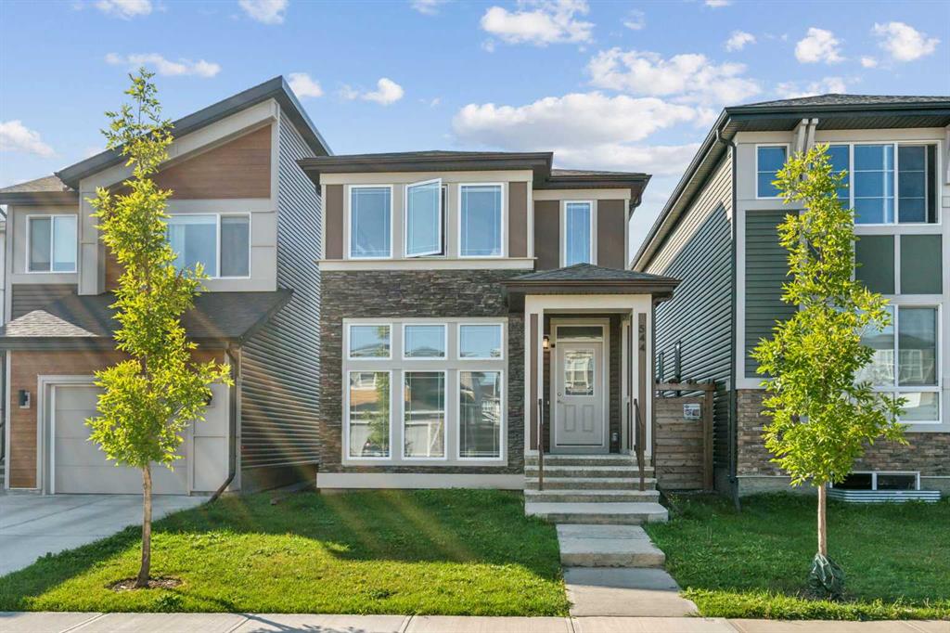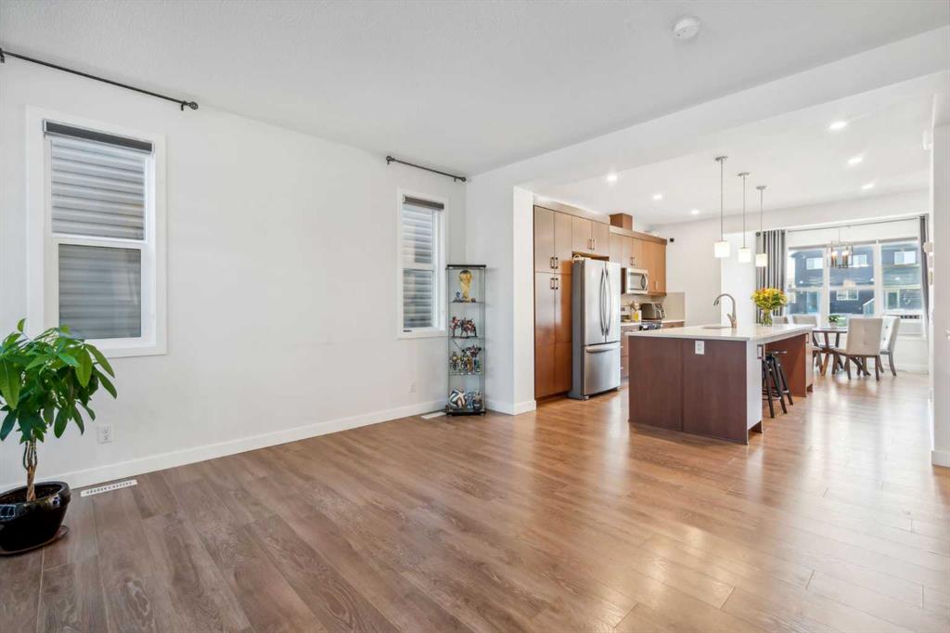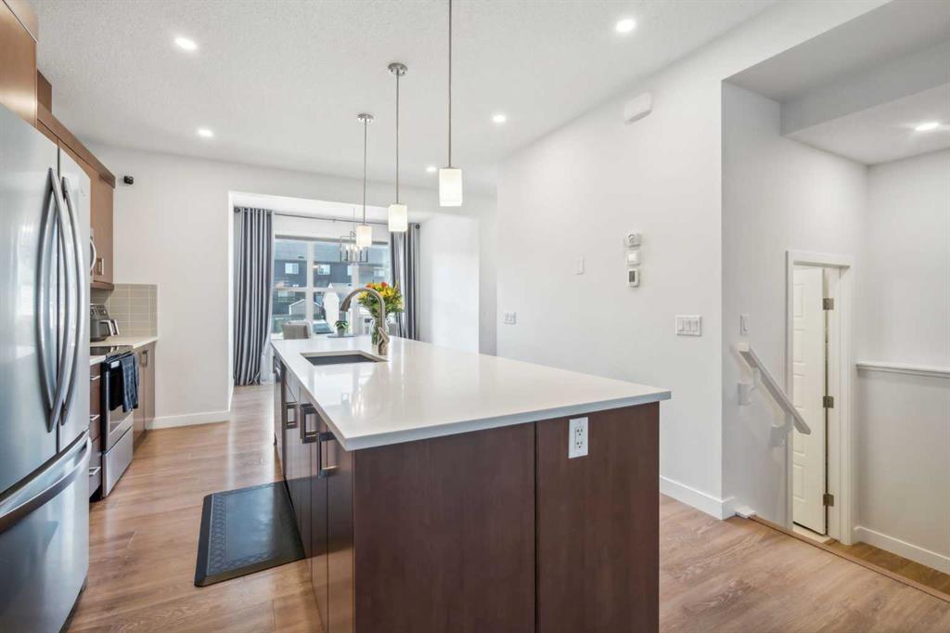

317 Belmont Park SW
Calgary
Update on 2023-07-04 10:05:04 AM
$620,000
3
BEDROOMS
2 + 1
BATHROOMS
1500
SQUARE FEET
2024
YEAR BUILT
2024 BUILT. SEPERATE ENTRY FOR THE BASEMENT. 200 AMPS ELECTRICAL PANEL. 9 FEET CEILING HEIGHTS. NO HOA FEES. Welcome to this modern 2024-built 3-bedroom detached home in the vibrant community of Belmont, SW Calgary, offering exceptional value and contemporary living. The main floor features an open-concept layout with luxury vinyl plank flooring, a bright living room, a dining area, and a well-equipped kitchen boasting stainless steel appliances, quartz countertops, a large island, and a convenient pantry. Upstairs, the spacious master bedroom includes a private 4-piece ensuite, complemented by two additional bedrooms, a 3-piece bathroom, and a laundry room. The unfinished basement, with a separate entry and egress window, offers excellent potential for a secondary suite. With 9-foot ceilings, a 200 AMP electrical panel, a rear parking for two cars, and no HOA fees, this home is perfect for modern families. Located near shopping plazas, the Somerset C-Train station, and major routes like Macleod Trail and Stoney Trail, this property combines style, functionality, and convenience.
| COMMUNITY | Belmont |
| TYPE | Residential |
| STYLE | TSTOR |
| YEAR BUILT | 2024 |
| SQUARE FOOTAGE | 1500.4 |
| BEDROOMS | 3 |
| BATHROOMS | 3 |
| BASEMENT | EE, Full Basement, UFinished |
| FEATURES |
| GARAGE | 0 |
| PARKING | Alley Access, Off Street |
| ROOF | Asphalt Shingle |
| LOT SQFT | 284 |
| ROOMS | DIMENSIONS (m) | LEVEL |
|---|---|---|
| Master Bedroom | 4.04 x 3.66 | Upper |
| Second Bedroom | 2.82 x 3.33 | Upper |
| Third Bedroom | 2.77 x 3.43 | Upper |
| Dining Room | 3.81 x 3.00 | Main |
| Family Room | ||
| Kitchen | 3.81 x 3.94 | Main |
| Living Room | 4.47 x 3.71 | Main |
INTERIOR
None, High Efficiency, ENERGY STAR Qualified Equipment, Natural Gas,
EXTERIOR
Back Lane, Back Yard
Broker
CIR Realty
Agent






































