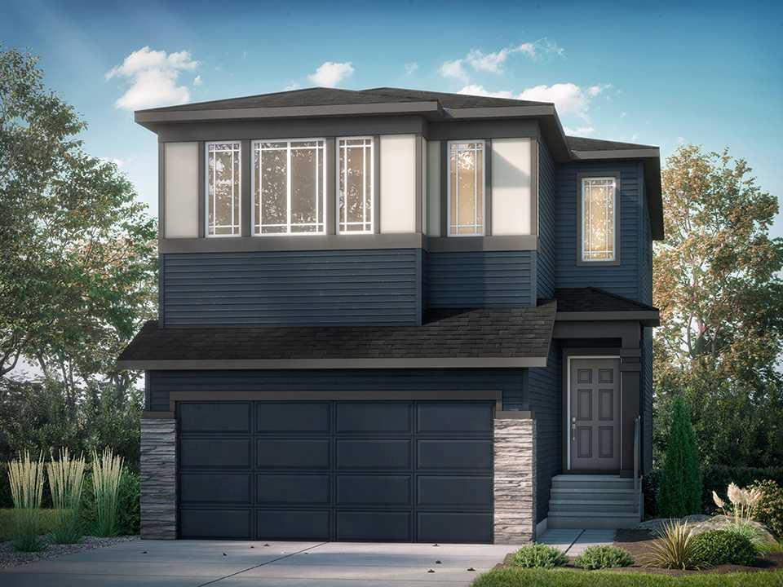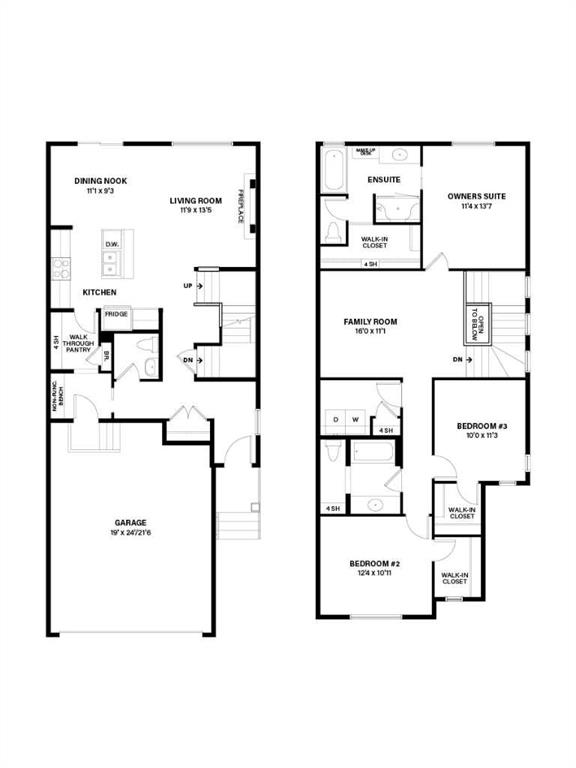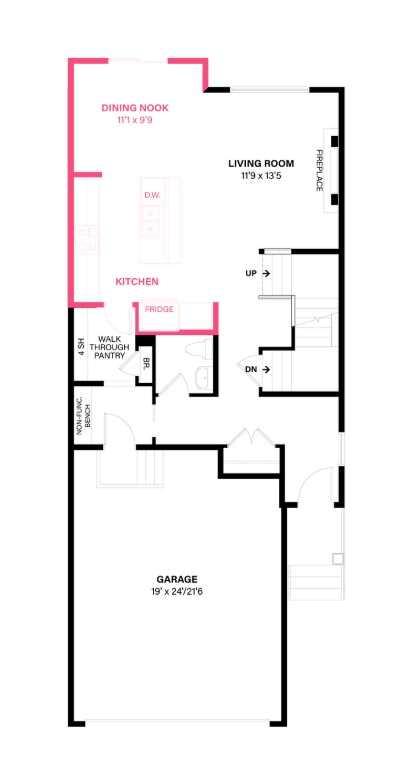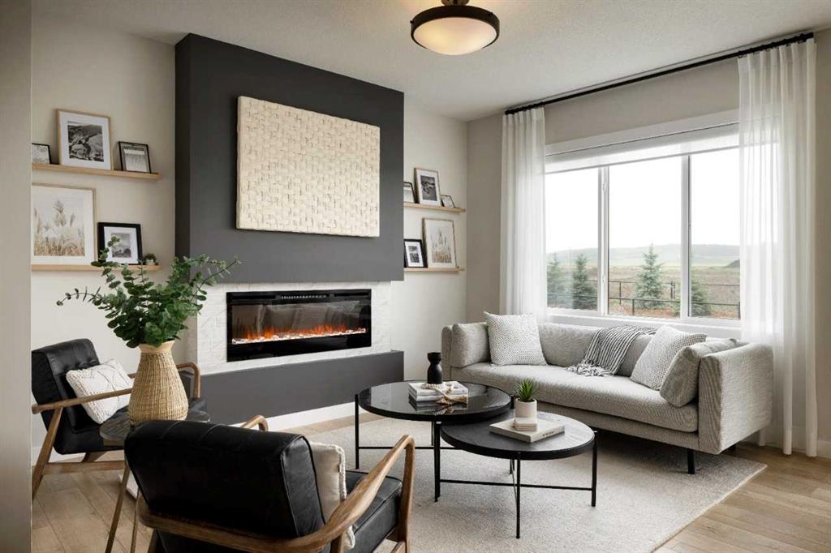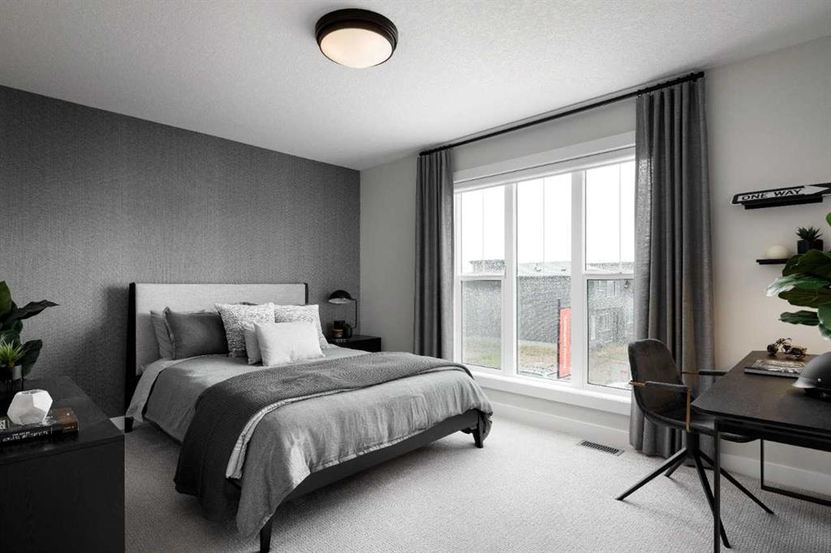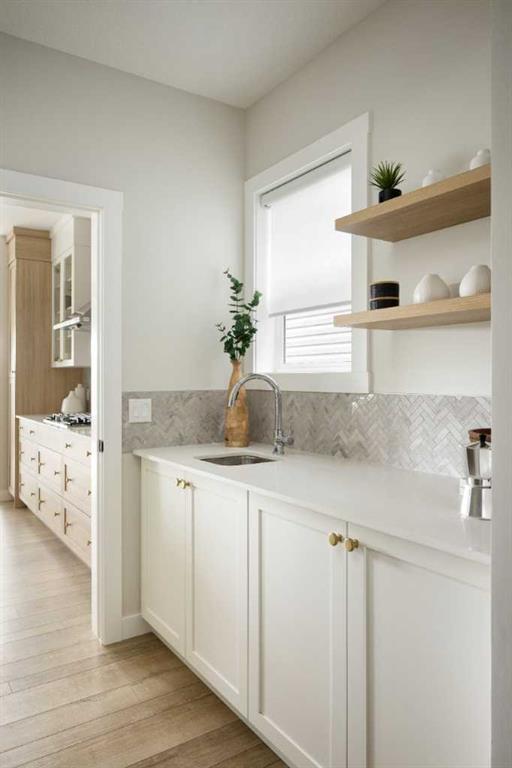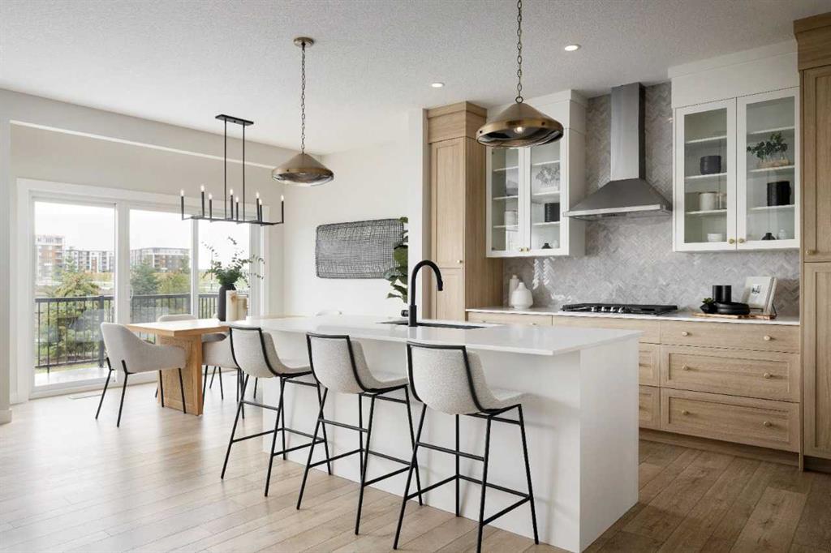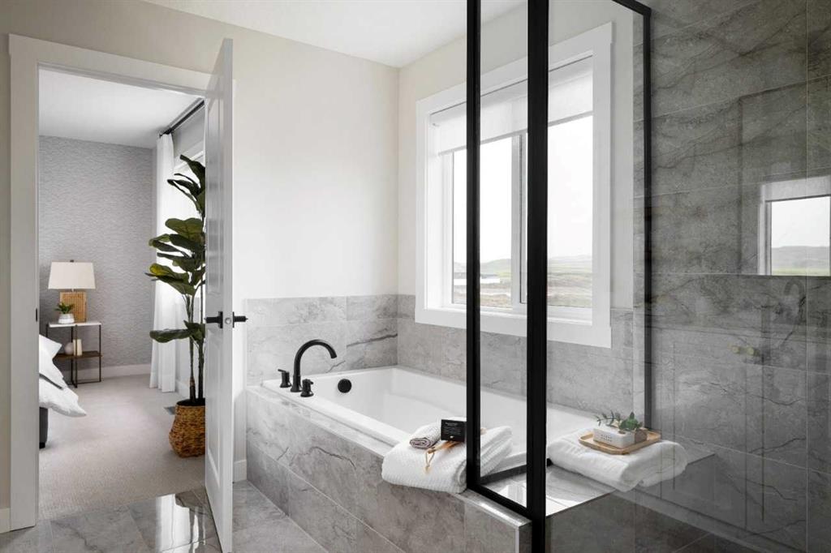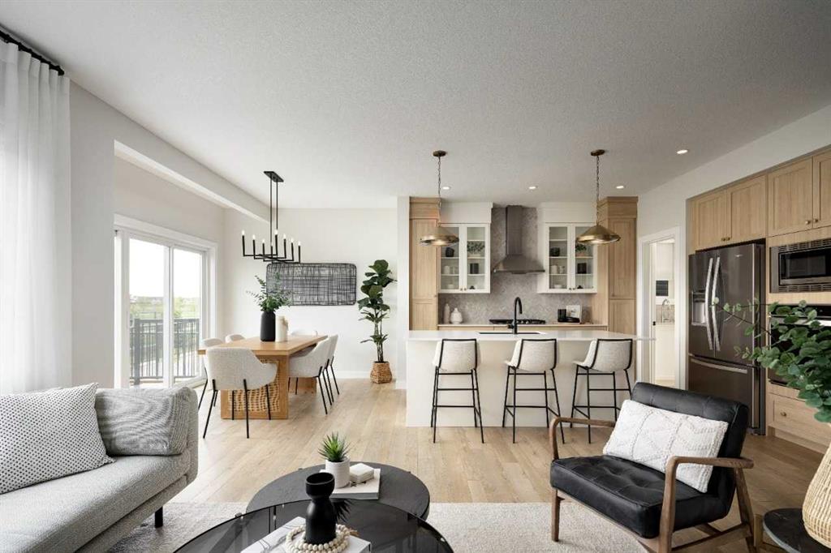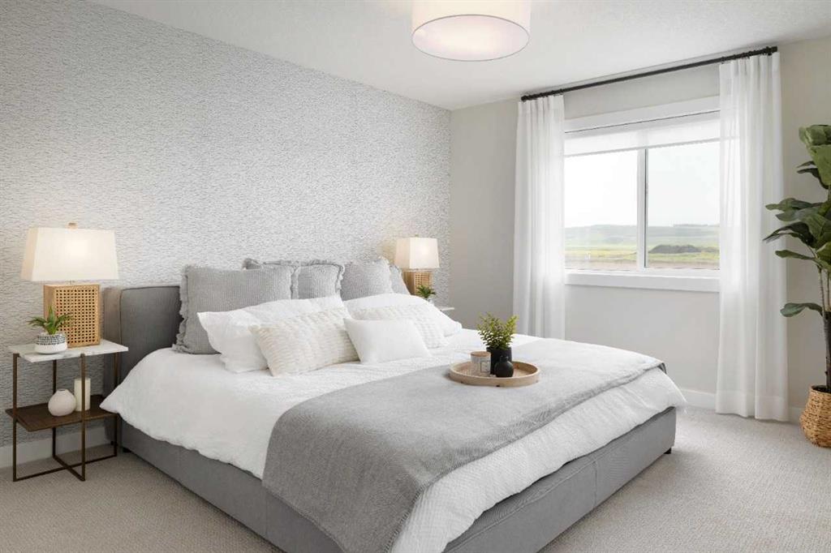

55 Belmont Place SW
Calgary
Update on 2023-07-04 10:05:04 AM
$786,879
3
BEDROOMS
2 + 1
BATHROOMS
2069
SQUARE FEET
2025
YEAR BUILT
Introducing the Moraine by Shane Homes – a pre-construction opportunity in Belmont! This 2045 sqft, 2-storey home features a central rear kitchen with a spacious island, bright dining nook, and cozy rear living room. The second floor offers a central family room for added privacy, separating the rear owner’s bedroom with a deluxe 4-piece ensuite and walk-in closet from two secondary bedrooms, each with its own walk-in closet. Photos are representative.
| COMMUNITY | Belmont |
| TYPE | Residential |
| STYLE | TSTOR |
| YEAR BUILT | 2025 |
| SQUARE FOOTAGE | 2069.1 |
| BEDROOMS | 3 |
| BATHROOMS | 3 |
| BASEMENT | See Remarks |
| FEATURES |
| GARAGE | Yes |
| PARKING | DBAttached |
| ROOF | Asphalt Shingle |
| LOT SQFT | 316 |
| ROOMS | DIMENSIONS (m) | LEVEL |
|---|---|---|
| Master Bedroom | 3.45 x 4.14 | Upper |
| Second Bedroom | 3.05 x 3.43 | Upper |
| Third Bedroom | 3.76 x 3.33 | Upper |
| Dining Room | 3.38 x 2.82 | Main |
| Family Room | 4.88 x 3.38 | Upper |
| Kitchen | ||
| Living Room | 3.58 x 4.09 | Main |
INTERIOR
None, Forced Air, Natural Gas,
EXTERIOR
Back Lane, Back Yard, Cul-De-Sac, Level
Broker
Bode
Agent

