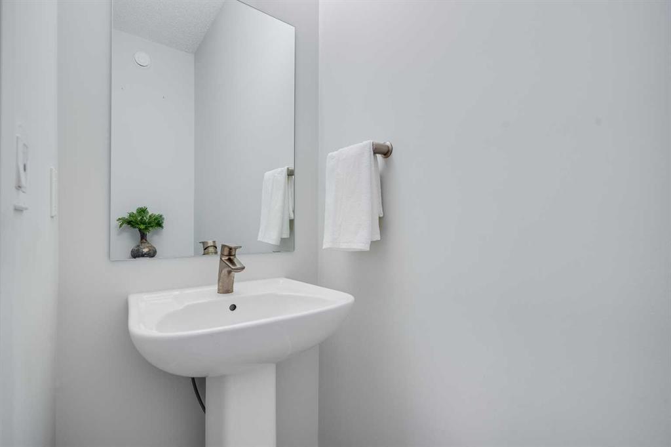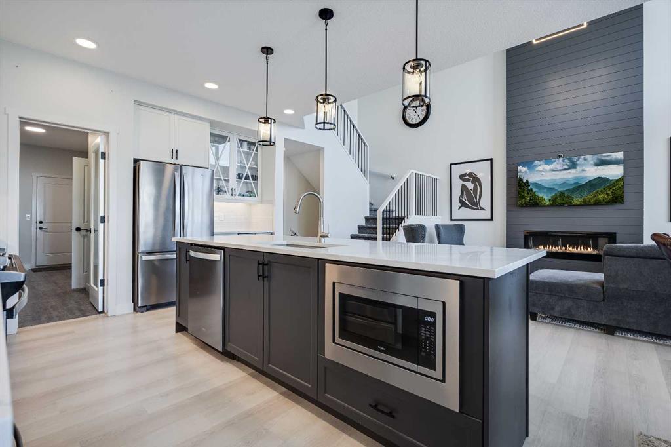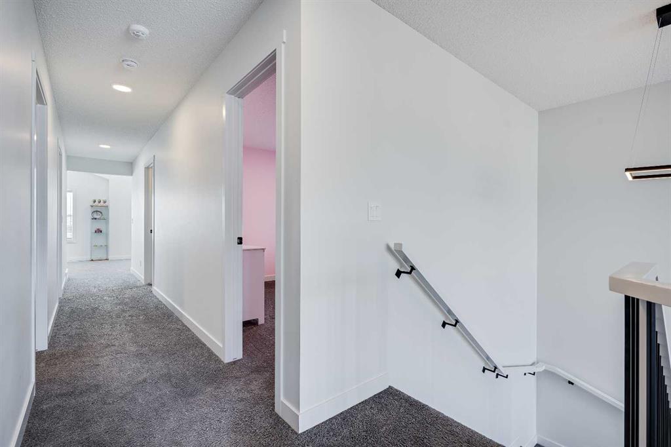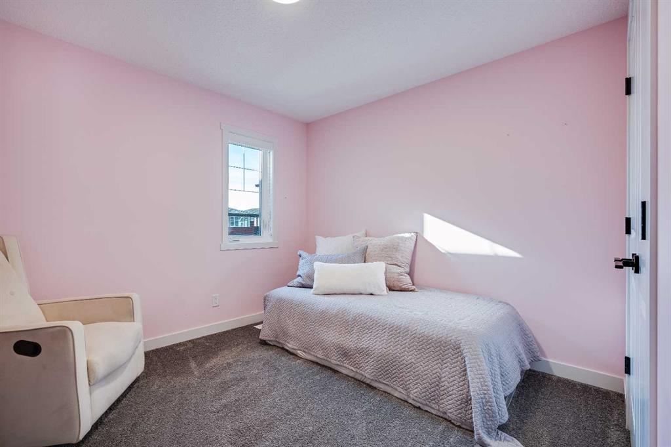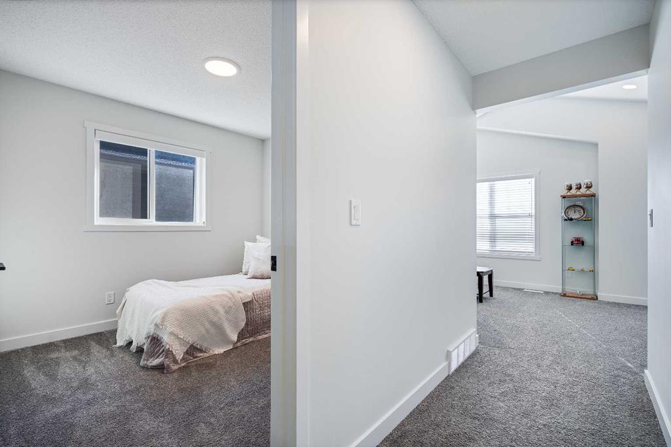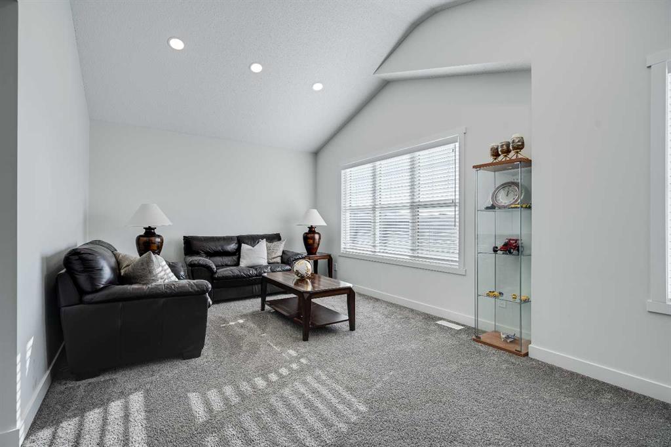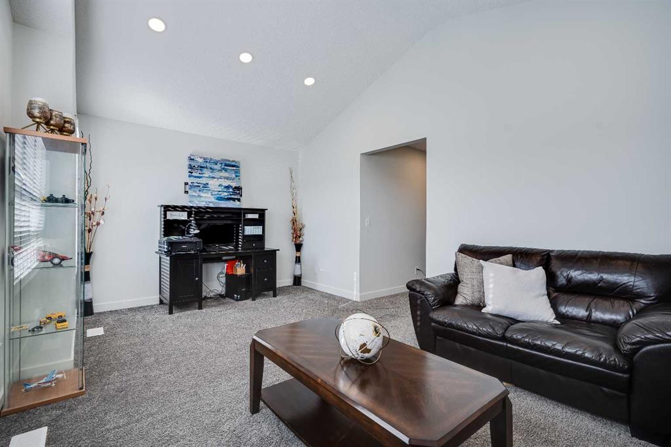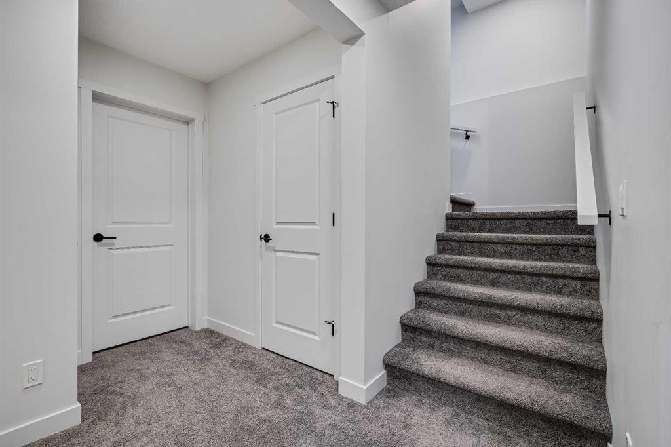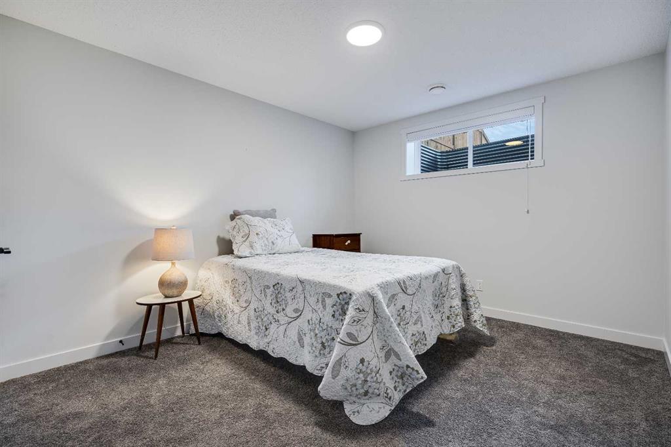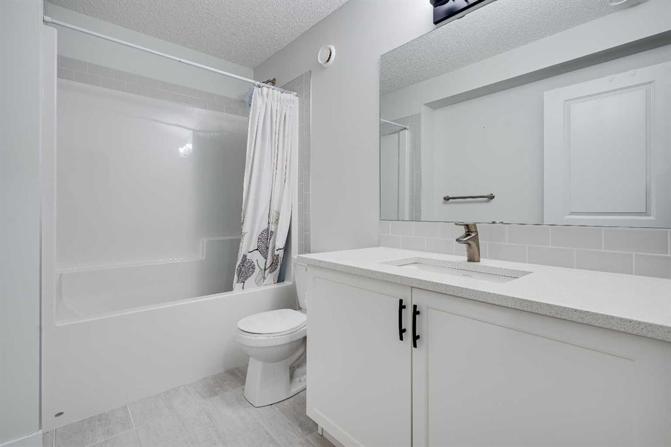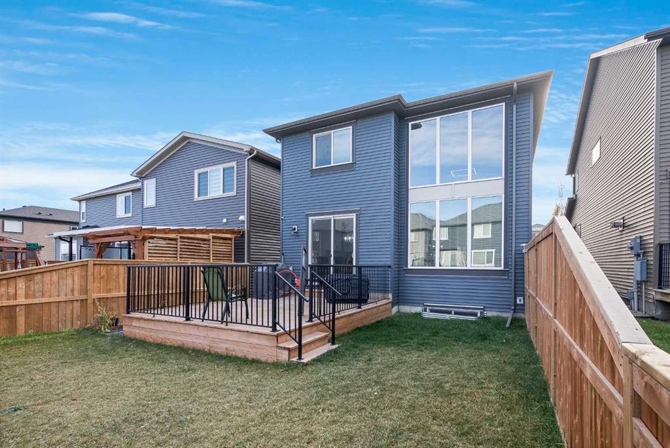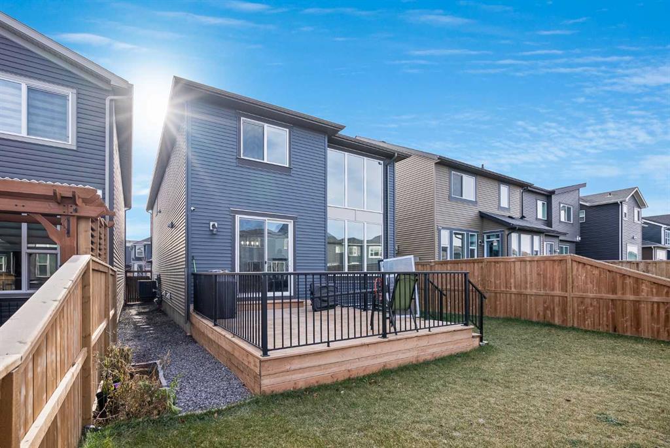

88 Belmont Terrace SW
Calgary
Update on 2023-07-04 10:05:04 AM
$865,000
4
BEDROOMS
3 + 1
BATHROOMS
2237
SQUARE FEET
2020
YEAR BUILT
Welcome to the stunning 88 BELMONT TERRACE—a beautifully designed home that combines style, function, and modern luxury. Step inside and be greeted by a spacious foyer with ample closet space. To the right, you’ll find a gorgeous office/den featuring a striking accent wall and french glass-frosted doors for added privacy. The main level boasts luxury vinyl plank flooring throughout, creating a seamless and elegant flow. The heart of the home is the chef-inspired kitchen, which will leave you in awe with it's oversized island, large enough to comfortably accommodate 4 or more stools. The island also features a sleek silgranit sink. Additional highlights include under-cabinet lighting, a beverage fridge, ceiling-height cabinetry, quartz countertops, a timeless backsplash, and stainless steel appliances—all designed to make cooking and entertaining a breeze. The open-concept space flows effortlessly into the great room, where you can enjoy the beauty of a floor-to-ceiling electric fireplace, large windows, and high ceilings—perfect for large gatherings and family events. This level is complete with a walk-through double pantry, a mudroom, a cozy dining area, and a convenient half-bath. Upstairs, retreat to the spacious primary bedroom at the rear of the home, featuring a luxurious ensuite with a free-standing bathtub, double sinks, quartz countertops, and a sleek glass shower. The walk-in closet leads directly into the large laundry room for ultimate convenience. Two additional well-sized bedrooms, a full 4-piece bathroom, and a stunning bonus room with cathedral ceilings complete the upper floor. The fully finished basement offers a fantastic space for entertaining or family activities, featuring a large bedroom, a media/games area, and a full 4-piece bathroom. There’s also a generous storage area to keep everything organized. Air-conditioning provides an added comfort to the home. Step outside to the oversized deck with metal railing, perfect for enjoying the warmer months. The fully-fenced yard provides privacy and security, BBQ gas line, and lovely garden beds enhance the outdoor experience. This home backs onto a paved walking trail and is just steps away from a baseball diamond, soccer fields, a future school, and the Belmont Park Playground. Located in the family-friendly community of Belmont, this home is close to all the amenities you need, including public transit and major roadways. This move-in ready home is waiting for its new family—don’t miss your chance to make it yours!
| COMMUNITY | Belmont |
| TYPE | Residential |
| STYLE | TSTOR |
| YEAR BUILT | 2020 |
| SQUARE FOOTAGE | 2236.8 |
| BEDROOMS | 4 |
| BATHROOMS | 4 |
| BASEMENT | Finished, Full Basement |
| FEATURES |
| GARAGE | Yes |
| PARKING | Concrete Driveway, DBAttached, Garage Door Opener |
| ROOF | Asphalt Shingle |
| LOT SQFT | 341 |
| ROOMS | DIMENSIONS (m) | LEVEL |
|---|---|---|
| Master Bedroom | 4.24 x 3.86 | Upper |
| Second Bedroom | 3.05 x 2.92 | Upper |
| Third Bedroom | 3.33 x 3.02 | Upper |
| Dining Room | 2.72 x 3.94 | Main |
| Family Room | ||
| Kitchen | 4.60 x 3.99 | Main |
| Living Room |
INTERIOR
Central Air, Fireplace Insert, Forced Air, Natural Gas, Electric, Great Room
EXTERIOR
Backs on to Park/Green Space, Fruit Trees/Shrub(s), Garden, Landscaped, Street Lighting
Broker
Real Broker
Agent







