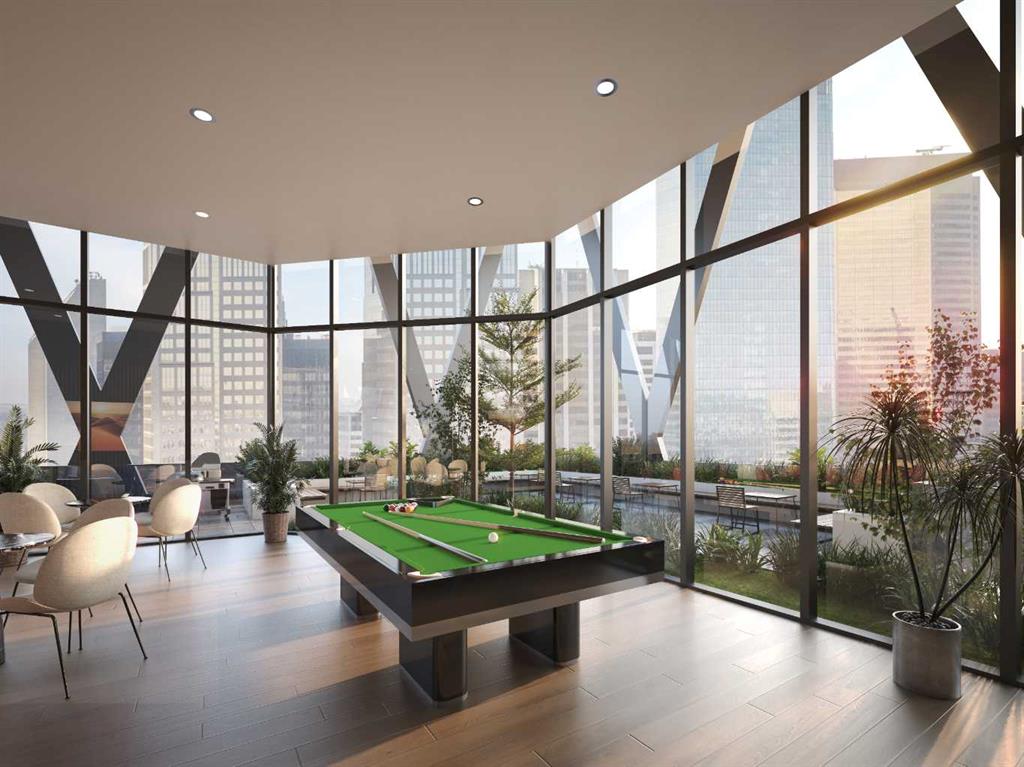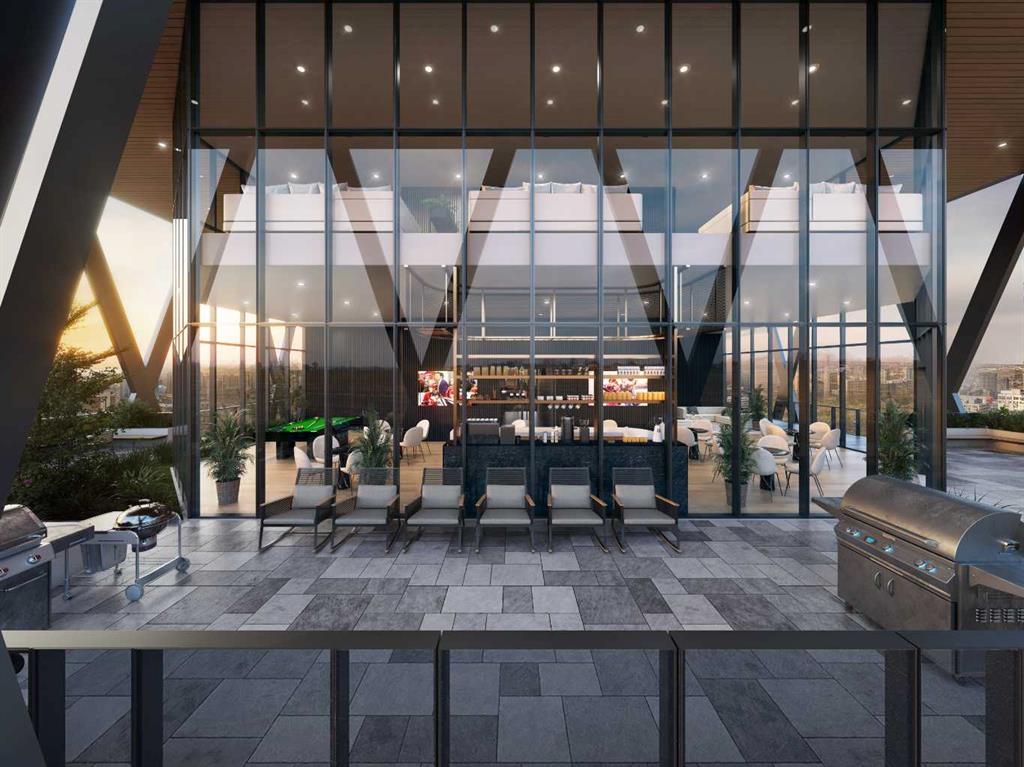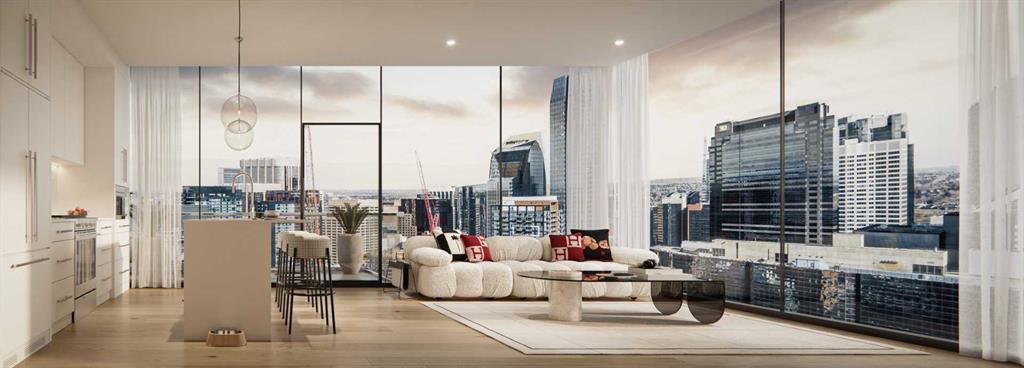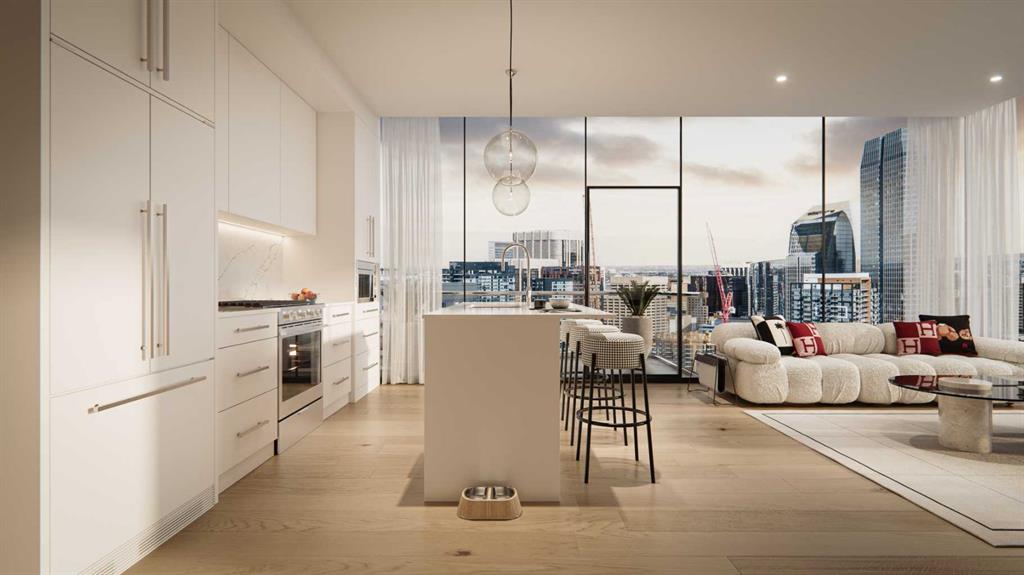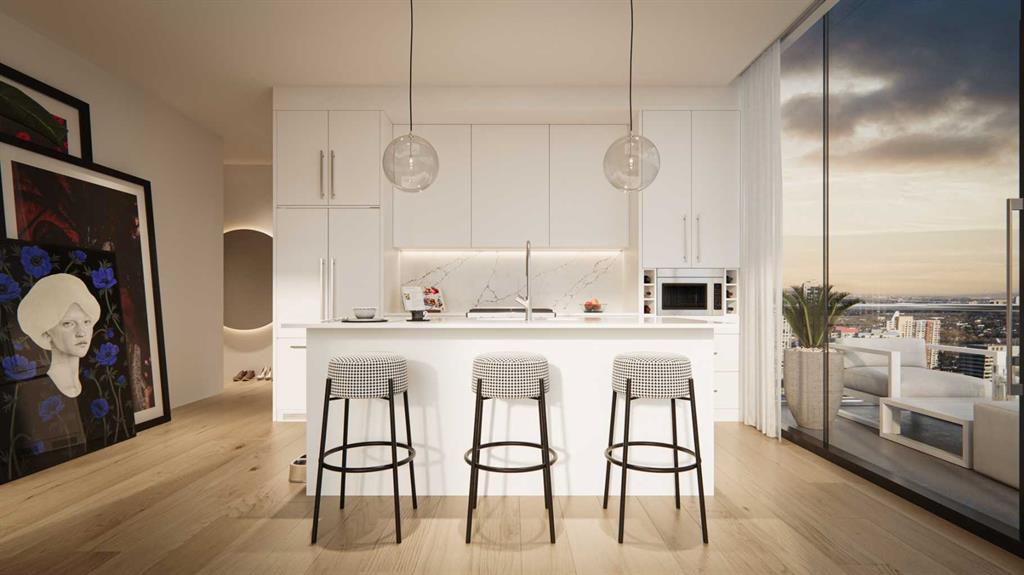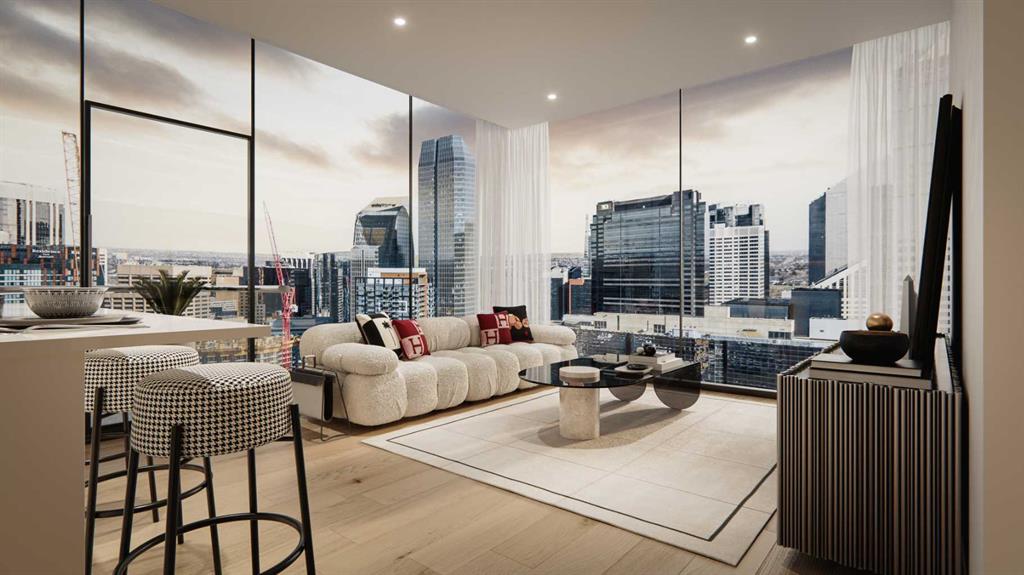

1104, 395 11 Avenue SW
Calgary
Update on 2023-07-04 10:05:04 AM
$494,900
1
BEDROOMS
1 + 0
BATHROOMS
359
SQUARE FEET
2027
YEAR BUILT
Welcome to Imperia – Redefining Urban Living in Calgary’s Beltline. Imperia redefines urban living in Calgary’s vibrant Beltline District with bold, modern architecture and unparalleled amenities. This brand-new 1-Bedroom, 1-Bathroom Junior Suite is a stunning blend of contemporary design and comfort, perfect for those seeking a refined urban lifestyle. The thoughtfully designed layout offers seamless flow, privacy, and abundant natural light, creating a welcoming retreat in the heart of the city. The suite features a spacious bedroom designed for restful nights and a luxurious bathroom with chic, modern finishes. The fully equipped kitchen is perfect for home chefs, with sleek quartz countertops, stainless steel appliances, and elegant cabinetry. Just off the living area, a private balcony invites you to enjoy stunning city views, whether you’re sipping your morning coffee or relaxing at sunset. Imperia is more than a residence — it’s a lifestyle. With over 8,000 square feet of premium amenities, you’ll enjoy a state-of-the-art gym, yoga studio, climbing wall, and outdoor patio with BBQ lounges. The Vault Lounge offers a stylish space for socializing with a fully stocked bar and billiards, while the pet spa and dog run provide luxury for your furry companions. Golf enthusiasts will appreciate the year-round golf simulator, and the media lounge is perfect for hosting movie nights or gathering with friends. Located steps from trendy shops, vibrant cafes, and the lush Central Park, Imperia offers unmatched convenience and vibrancy. With a move-in date of March 1st, this suite is your chance to own a piece of Calgary’s most iconic residential landmark. Don’t miss out — book your private viewing today and experience the exceptional lifestyle Imperia has to offer!
| COMMUNITY | Beltline |
| TYPE | Residential |
| STYLE | HIGH |
| YEAR BUILT | 2027 |
| SQUARE FOOTAGE | 359.0 |
| BEDROOMS | 1 |
| BATHROOMS | 1 |
| BASEMENT | |
| FEATURES |
| GARAGE | No |
| PARKING | No Basement |
| ROOF | Membrane |
| LOT SQFT | 0 |
| ROOMS | DIMENSIONS (m) | LEVEL |
|---|---|---|
| Master Bedroom | 2.64 x 2.74 | Main |
| Second Bedroom | ||
| Third Bedroom | ||
| Dining Room | ||
| Family Room | ||
| Kitchen | 3.76 x 2.57 | Main |
| Living Room |
INTERIOR
Central Air, Fan Coil,
EXTERIOR
Broker
RE/MAX Real Estate (Central)
Agent
























