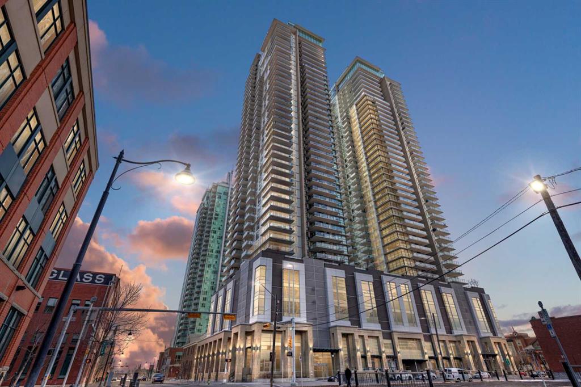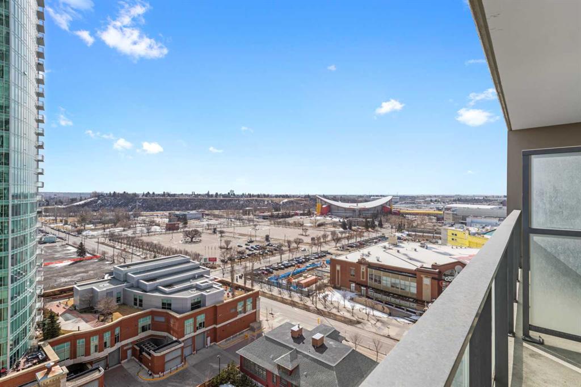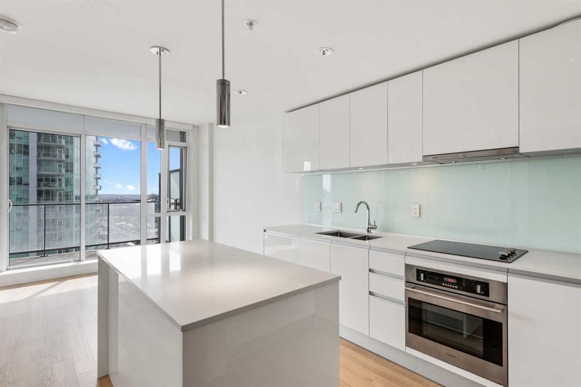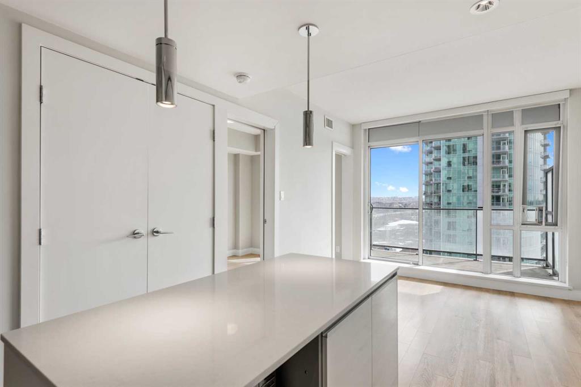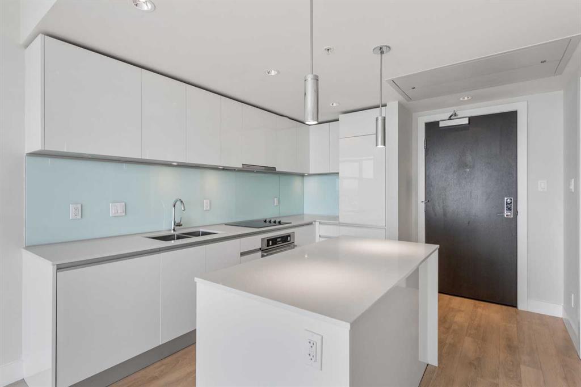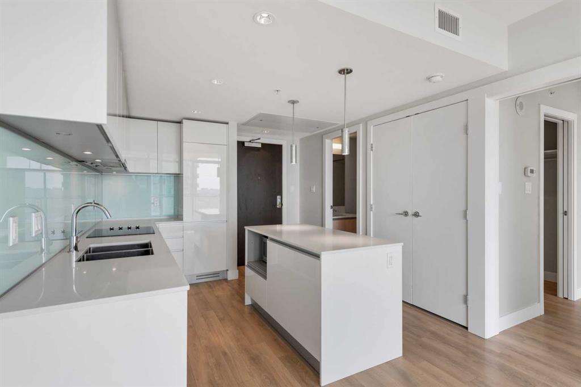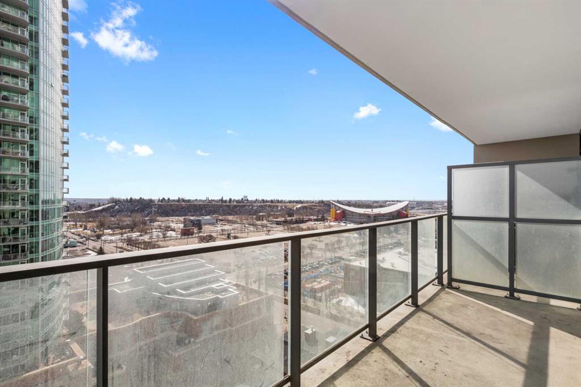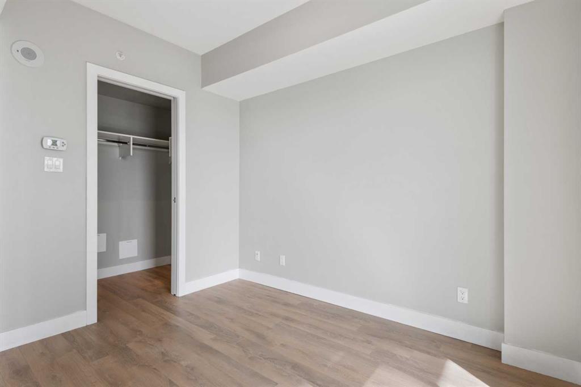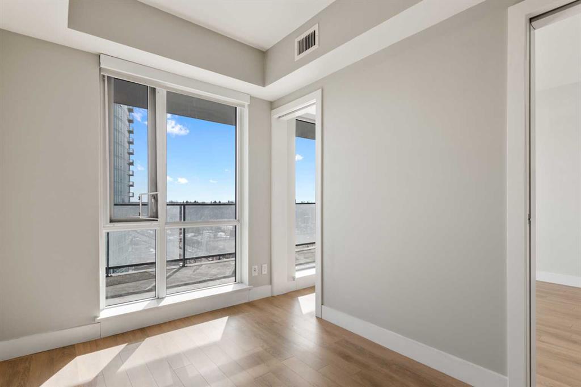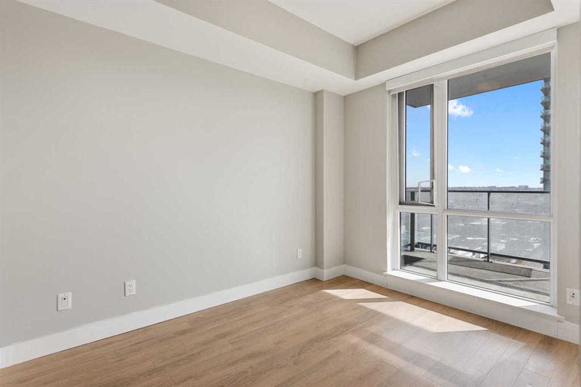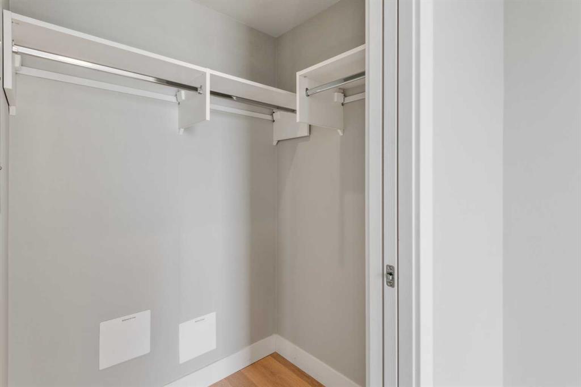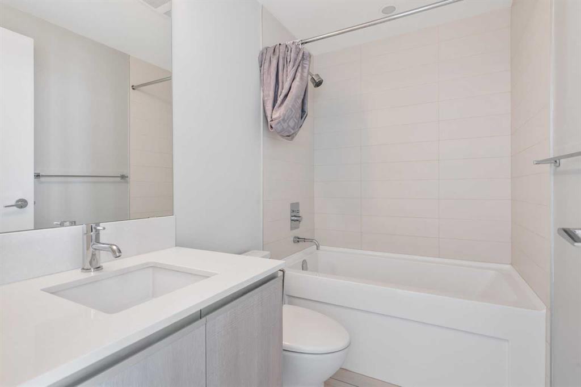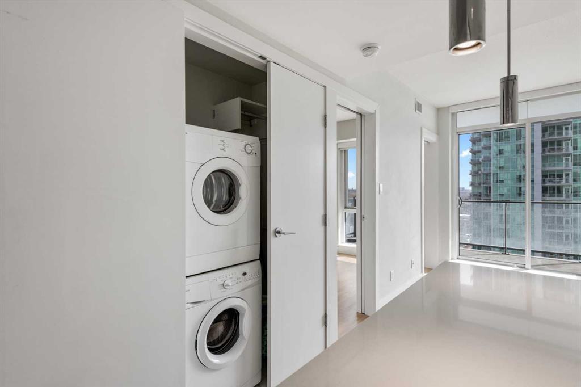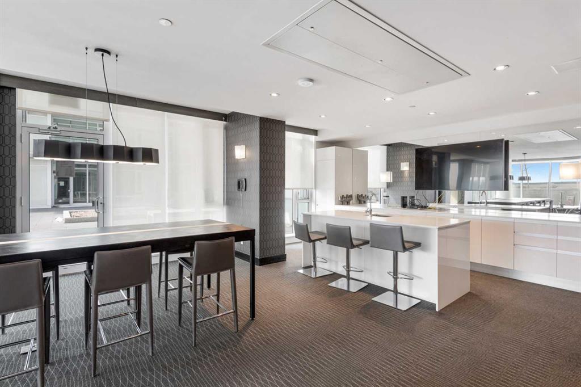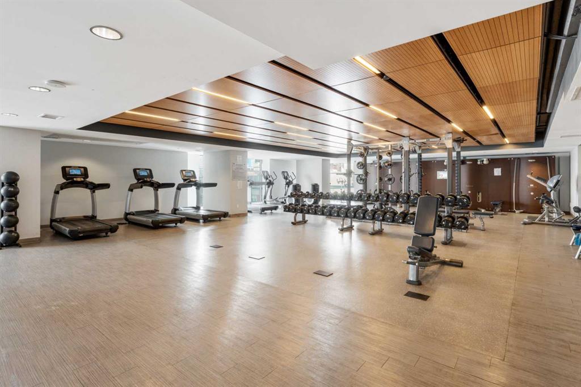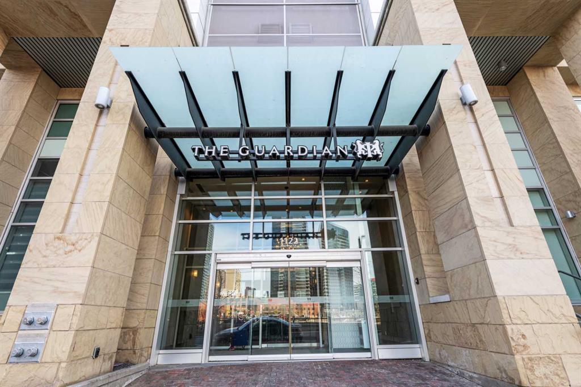

1303, 1122 3 Street SE
Calgary
Update on 2023-07-04 10:05:04 AM
$269,900
1
BEDROOMS
1 + 0
BATHROOMS
392
SQUARE FEET
2015
YEAR BUILT
Welcome to your new urban oasis! This beautifully designed 1-bedroom, 1-bathroom apartment on the 13th floor offers breathtaking views of the city and Stampede grounds. Enjoy the convenience of a short walk to downtown, East Village, LRT (in the free zone), +15 walkway, and a plethora of coffee shops, restaurants, and Sunterra! Located in the highly sought-after Guardian concrete building, residents enjoy access to fantastic amenities, including a fully-equipped gym, yoga studio, garden terrace, workshop, bike storage, concierge service, and an owners' lounge. Key Features: Modern Kitchen: High-end appliances, paneled fridge and dishwasher, quartz countertops, garburator, central island, and upgraded backsplash make this kitchen a chef's dream. Stylish Living Space: Gorgeous vinyl plank flooring throughout, with tile accents in the bathroom. Enjoy relaxing in the bright and inviting living room, perfect for watching Stampede fireworks! Luxurious Bathroom: Features a 4-piece layout with quartz counter, dual-flush toilet, soaker tub, and full tile surround. Outdoor Retreat: A huge balcony offers the perfect spot for morning coffee or evening relaxation. Additional Perks: The unit comes with a separate storage locker, walk-in closet, and in-suite stacked laundry for your convenience. Condo fees include heat and water, ensuring a hassle-free living experience. Don’t miss out on this opportunity to live in a prime location with stunning views and unparalleled amenities. Schedule your private viewing today!
| COMMUNITY | Beltline |
| TYPE | Residential |
| STYLE | HIGH |
| YEAR BUILT | 2015 |
| SQUARE FOOTAGE | 392.0 |
| BEDROOMS | 1 |
| BATHROOMS | 1 |
| BASEMENT | |
| FEATURES |
| GARAGE | No |
| PARKING | No Basement |
| ROOF | |
| LOT SQFT | 0 |
| ROOMS | DIMENSIONS (m) | LEVEL |
|---|---|---|
| Master Bedroom | 2.77 x 2.46 | Main |
| Second Bedroom | ||
| Third Bedroom | ||
| Dining Room | ||
| Family Room | ||
| Kitchen | 1.63 x 3.25 | Main |
| Living Room |
INTERIOR
Central Air, Fan Coil, Natural Gas,
EXTERIOR
Broker
RE/MAX First
Agent

