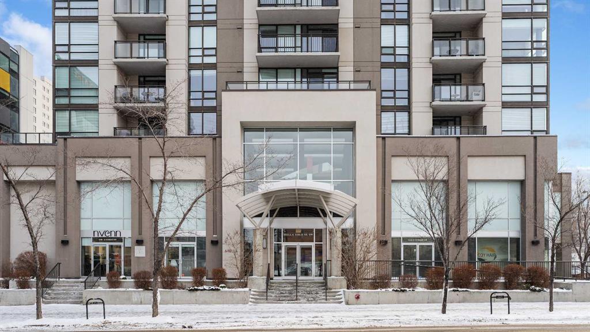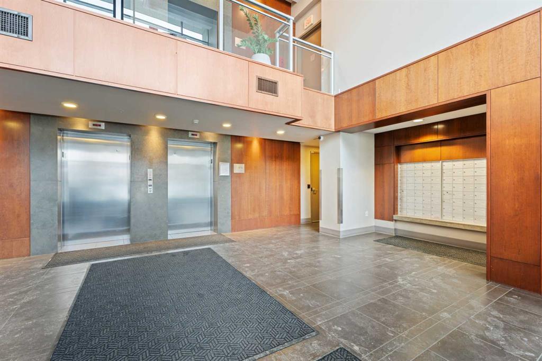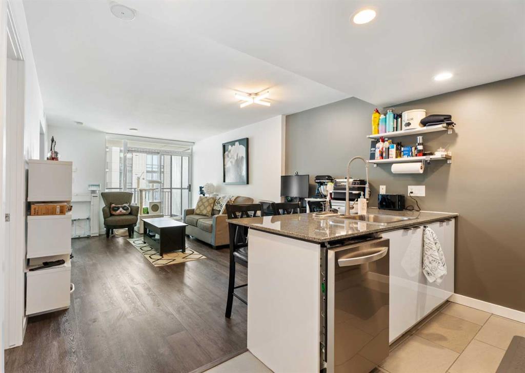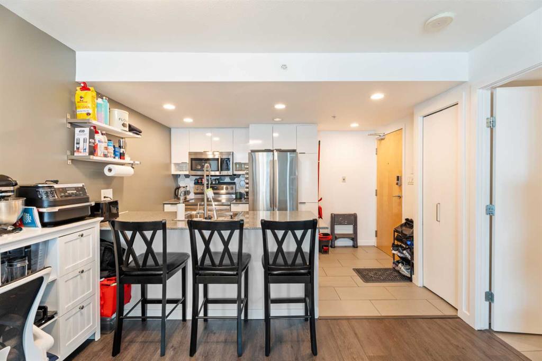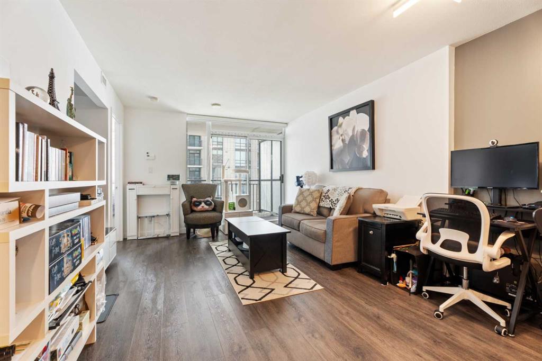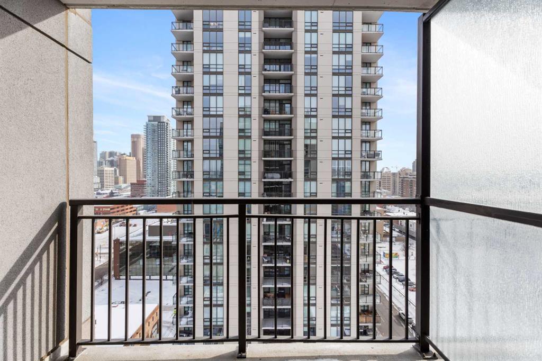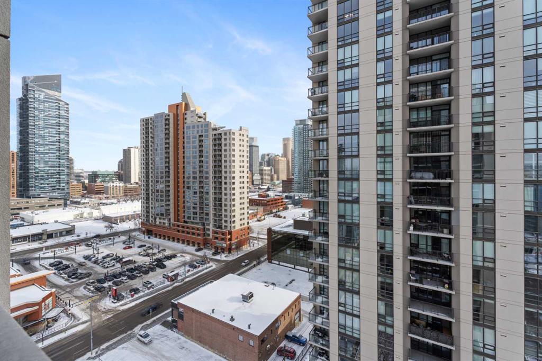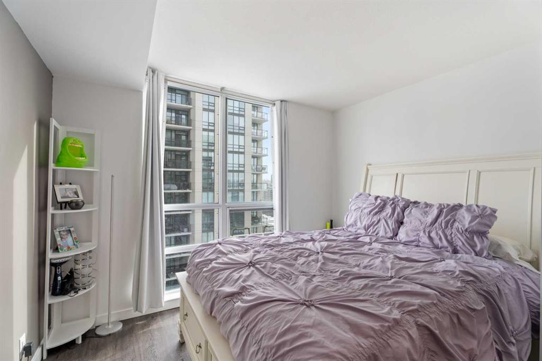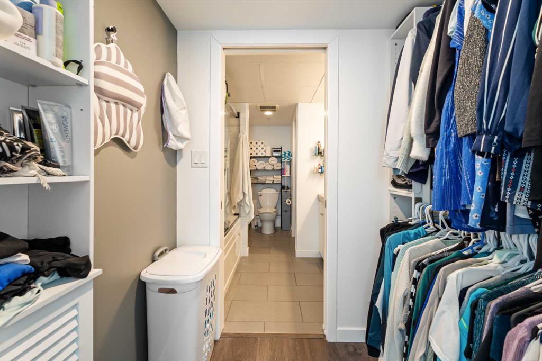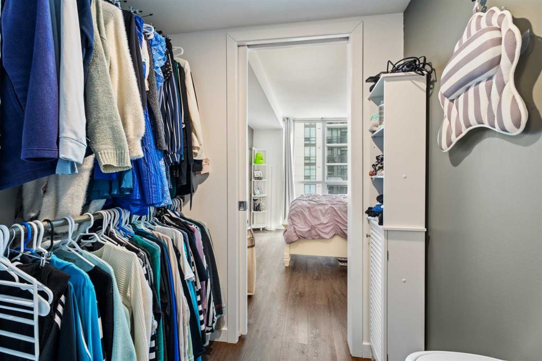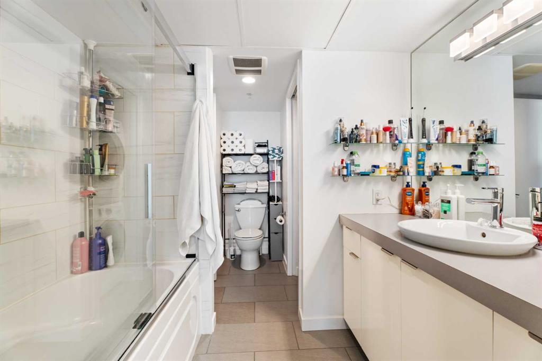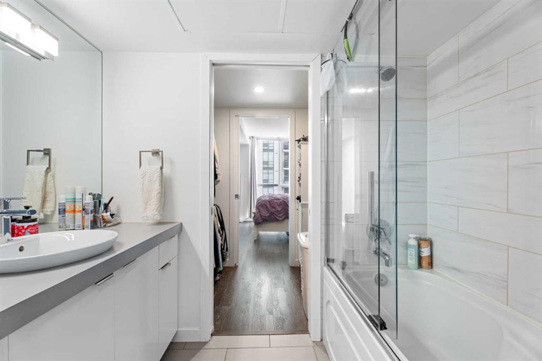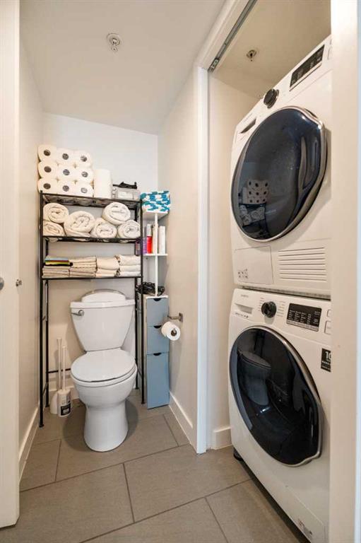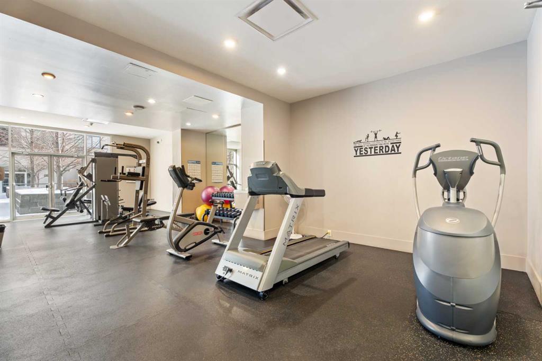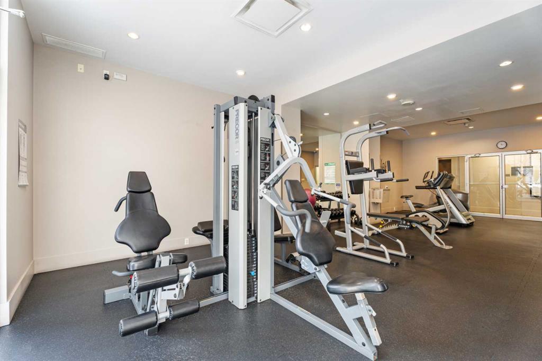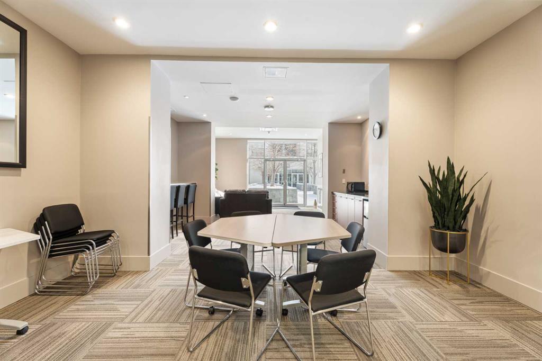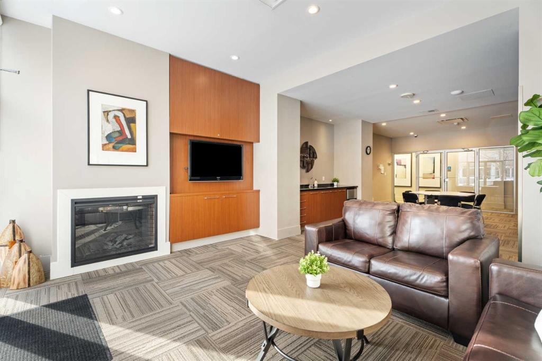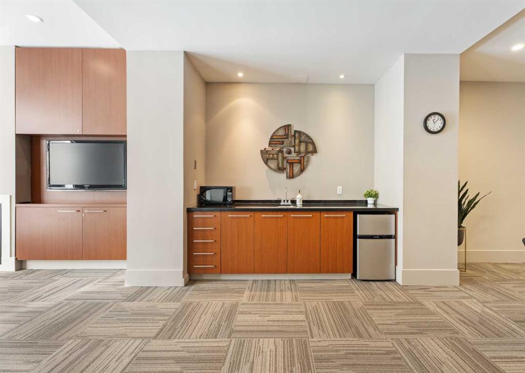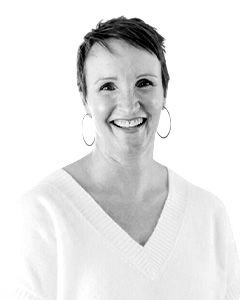

1509, 1110 11 Street SW
Calgary
Update on 2023-07-04 10:05:04 AM
$300,000
1
BEDROOMS
1 + 0
BATHROOMS
529
SQUARE FEET
2005
YEAR BUILT
Welcome home to this impressive, renovated, one bedroom, one bathroom condo in the highly desirable condo building – the Stella! Conveniently located in the heart of the Beltline, this 529sqft condo has it all! As soon as you walk in, you will notice the bright, open space and the views from the fifteenth floor! This condo was renovated in October 2021 with new luxury vinyl plank flooring, modern granite kitchen counter tops and stainless-steel appliances. The washer and dryer were also recently replaced in 2023. The kitchen has a spacious eat-in bar and seamlessly flows into the dining room and living area. The sizeable bedroom allows space for a king-sized bed and has a conveniently located walk in closet. The bathroom has storage space, a large shower/tub combination and a ton of counter space! The highlight of the unit though, is the large balcony with views of the north and south Calgary skyline. WOW! To top it all off, this unit has air conditioning, the building has 24/7 concierge, a pet-friendly policy, and premium building amenities - including a fitness center, steam room, social room and guest suite. This superb location allows an easy walk to nearby amenities, including the upscale Co-Op Midtown Market, 17th Avenue, LRT, Downtown, Kensington, the Bow River pathway, and numerous trendy restaurants. Call your favorite realtor today and see for yourself what comfort, convenience and style look like!
| COMMUNITY | Beltline |
| TYPE | Residential |
| STYLE | HIGH |
| YEAR BUILT | 2005 |
| SQUARE FOOTAGE | 529.0 |
| BEDROOMS | 1 |
| BATHROOMS | 1 |
| BASEMENT | |
| FEATURES |
| GARAGE | No |
| PARKING | HGarage, Parkade, Secured, Stall, Titled, Underground |
| ROOF | |
| LOT SQFT | 0 |
| ROOMS | DIMENSIONS (m) | LEVEL |
|---|---|---|
| Master Bedroom | 3.25 x 3.53 | Main |
| Second Bedroom | ||
| Third Bedroom | ||
| Dining Room | 3.51 x 1.80 | Main |
| Family Room | ||
| Kitchen | 3.71 x 2.26 | Main |
| Living Room | 3.99 x 3.63 | Main |
INTERIOR
Central Air, Central, Forced Air,
EXTERIOR
Broker
CIR Realty
Agent

