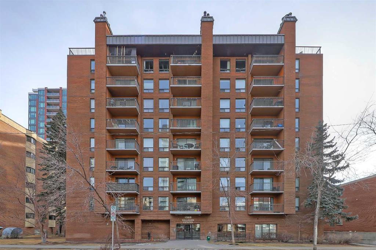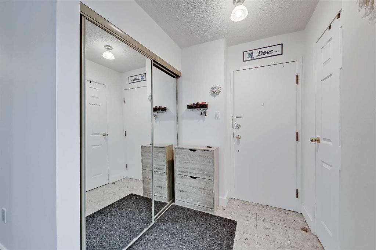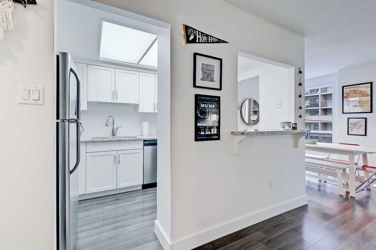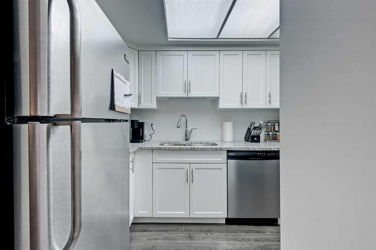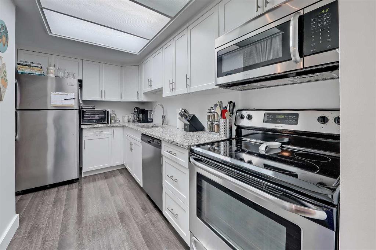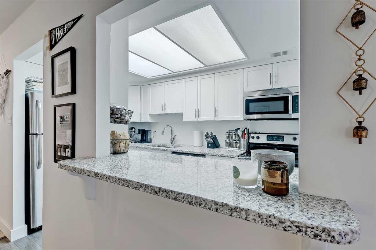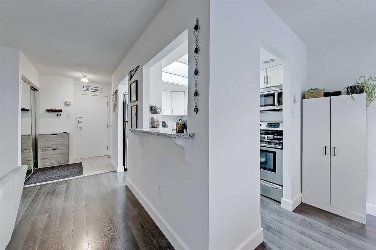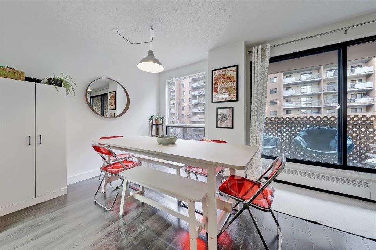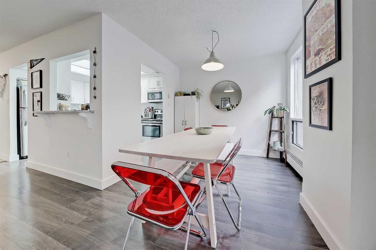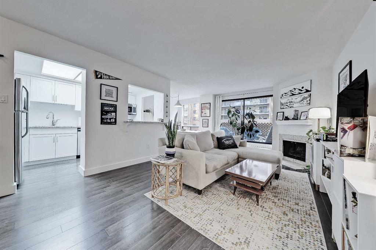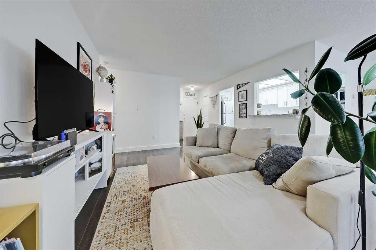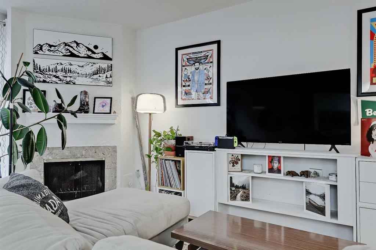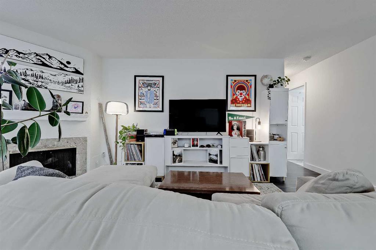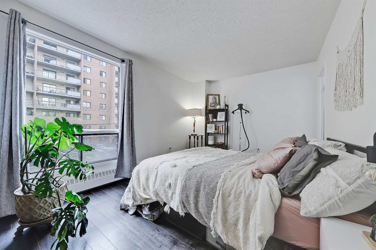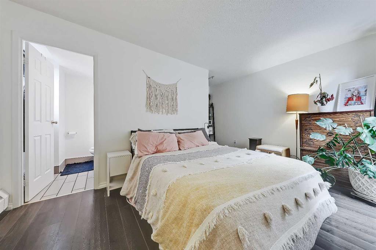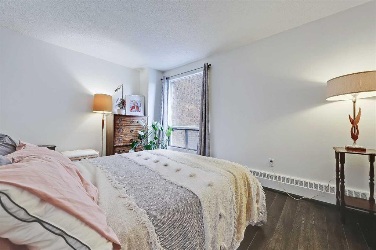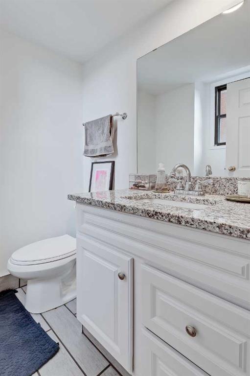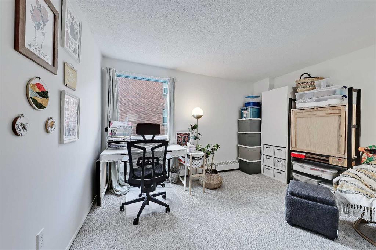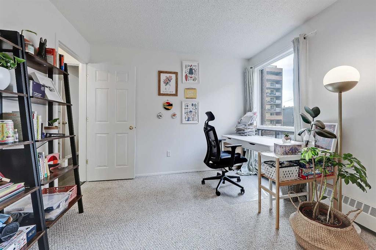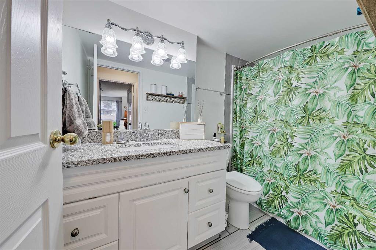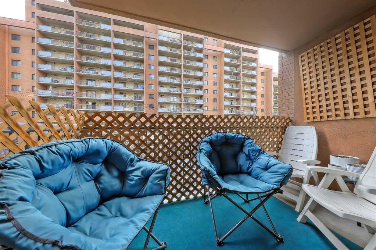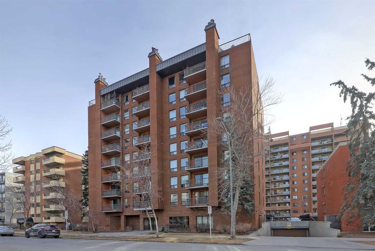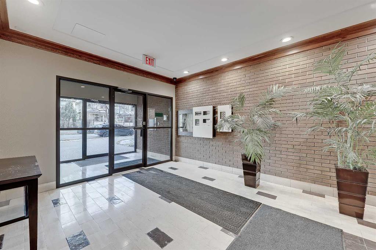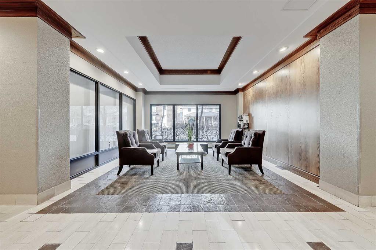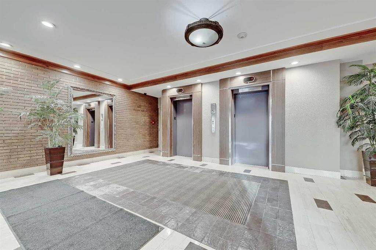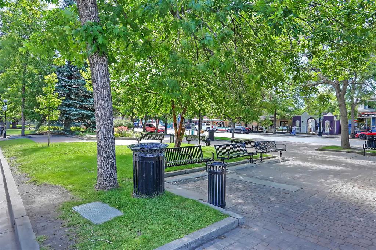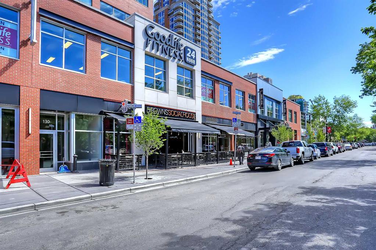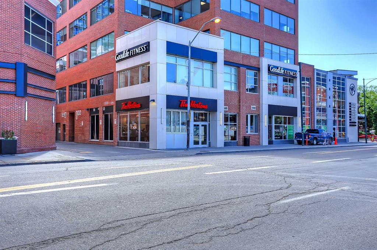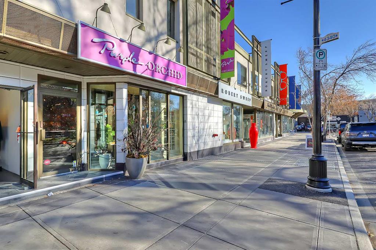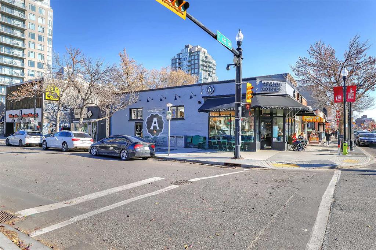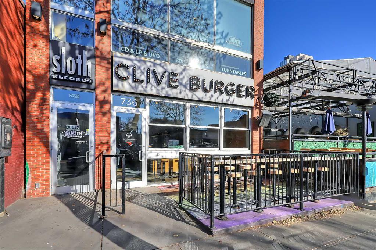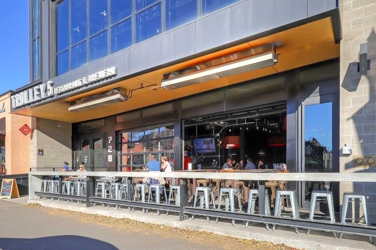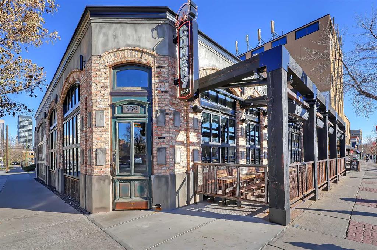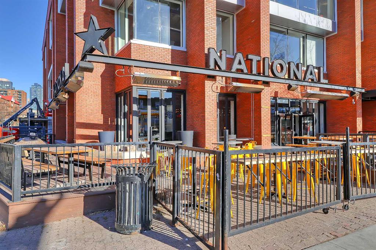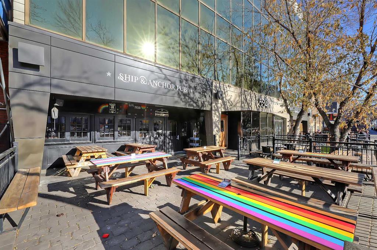

202, 1323 15 Avenue SW
Calgary
Update on 2023-07-04 10:05:04 AM
$299,900
2
BEDROOMS
1 + 1
BATHROOMS
904
SQUARE FEET
1979
YEAR BUILT
*VISIT MULTIMEDIA LINK FOR FULL DETAILS & FLOORPLANS!* INNER-CITY LIVING AT ITS FINEST! This beautifully renovated 2-BED, 1.5-BATH condo is perfectly situated in the heart of the Beltline, just steps from 17th AVE, trendy restaurants, pubs, boutique shopping, and downtown Calgary. Step inside to a BRIGHT, OPEN-CONCEPT floorplan designed for modern living. The contemporary kitchen features sleek white cabinetry, light granite countertops, and stainless steel appliances. It overlooks the spacious living area, perfect for interaction while entertaining. The dining area is filled with NATURAL LIGHT from large windows. The spacious living room boasts a WOOD-BURNING FIREPLACE and sliding glass doors leading to a COVERED SOUTH-FACING BALCONY—ideal for unwinding or barbecuing. The primary bedroom includes a walk-in closet and PRIVATE 2-PC ENSUITE. The second bedroom is perfect for a roommate, home office, or guest space. A LARGE STORAGE/LAUNDRY ROOM with a full-size stacked washer/dryer adds practicality. Additional features include a SEPARATE STORAGE LOCKER on the main floor and a LARGE UNDERGROUND PARKING STALL. Hallmark Estates is a well-managed CONCRETE BUILDING with SECURE ENTRY, CAMERA MONITORING, and TWO ELEVATORS. The concrete construction offers EXCEPTIONAL SOUNDPROOFING, and this unit DOES NOT SHARE A NEIGHBORING WALL, ensuring rare privacy. Condo fees include all utilities except electricity. Enjoy being STEPS FROM 17TH AVENUE, with shops, cafes, grocery stores, and fitness studios nearby. Within WALKING DISTANCE TO DOWNTOWN and close to inner-city parks, this location is unbeatable—leave your car parked and explore on foot! Schedule your private showing today!
| COMMUNITY | Beltline |
| TYPE | Residential |
| STYLE | HIGH |
| YEAR BUILT | 1979 |
| SQUARE FOOTAGE | 903.6 |
| BEDROOMS | 2 |
| BATHROOMS | 2 |
| BASEMENT | |
| FEATURES |
| GARAGE | No |
| PARKING | Assigned, Underground |
| ROOF | |
| LOT SQFT | 0 |
| ROOMS | DIMENSIONS (m) | LEVEL |
|---|---|---|
| Master Bedroom | 4.47 x 3.00 | Main |
| Second Bedroom | 3.86 x 3.18 | Main |
| Third Bedroom | ||
| Dining Room | 2.69 x 2.24 | Main |
| Family Room | ||
| Kitchen | 3.51 x 2.13 | Main |
| Living Room | 4.88 x 2.67 | Main |
INTERIOR
None, Baseboard, Wood Burning
EXTERIOR
Broker
RE/MAX House of Real Estate
Agent

