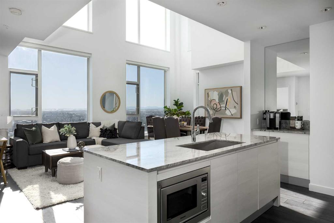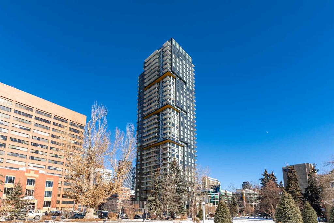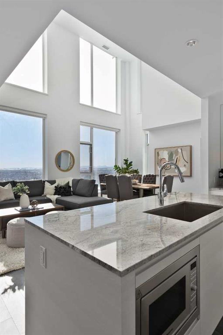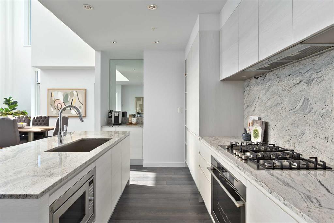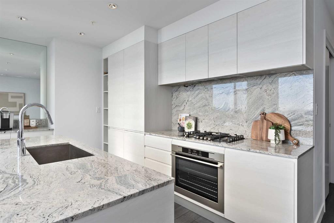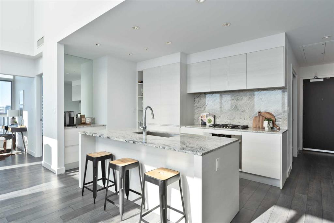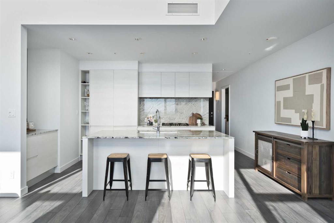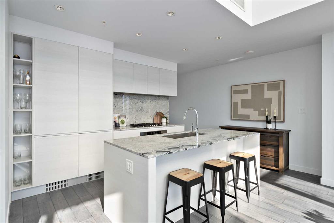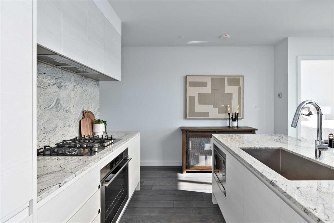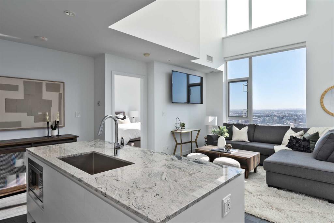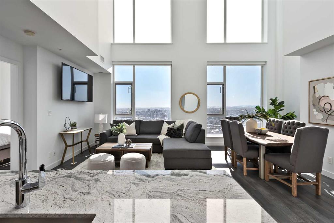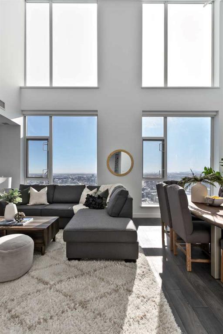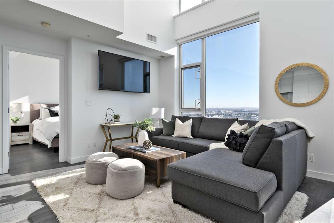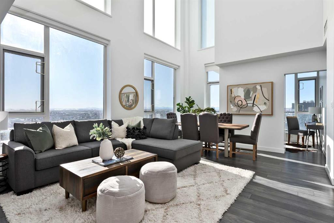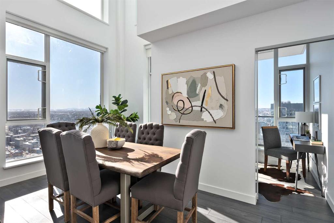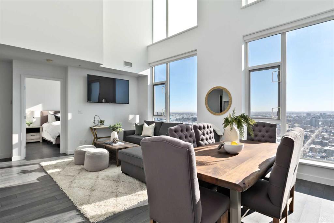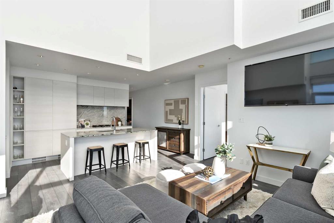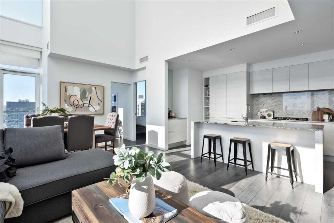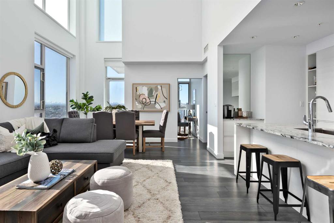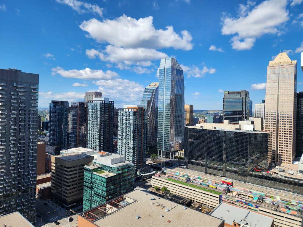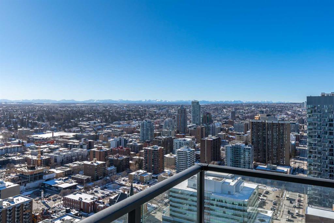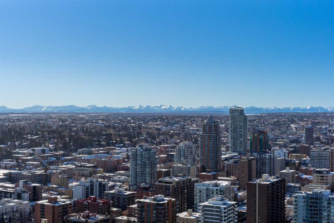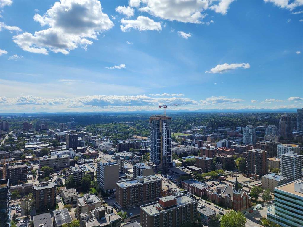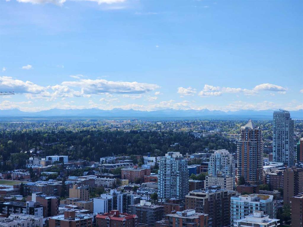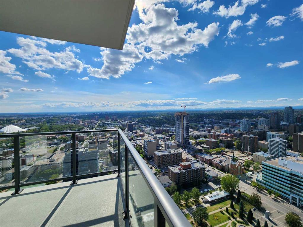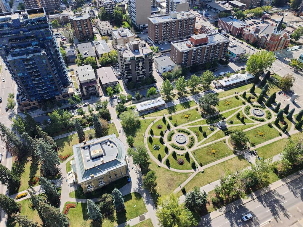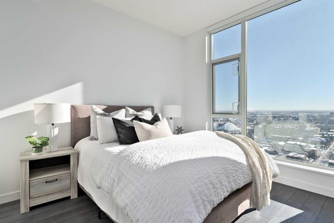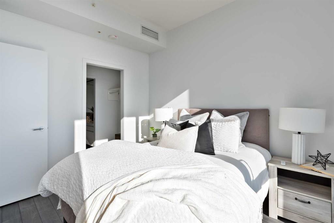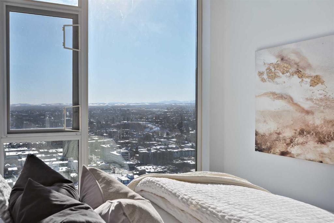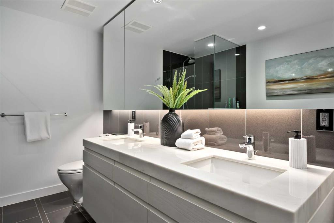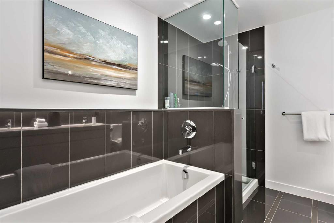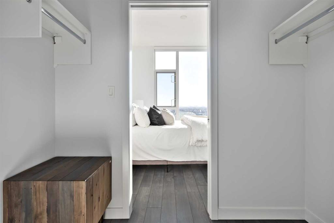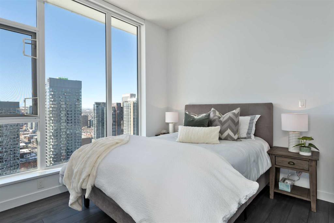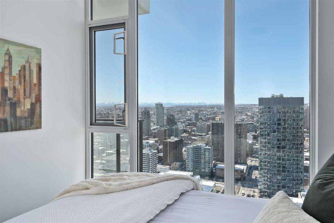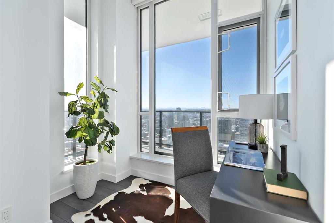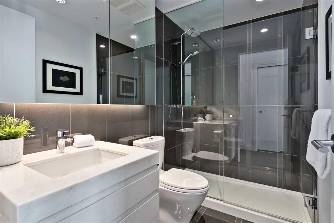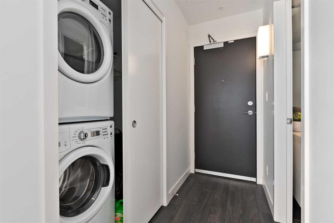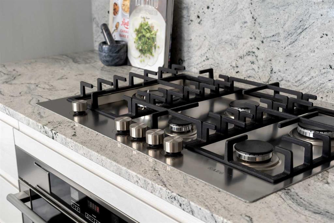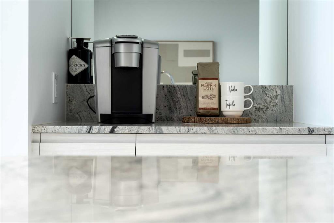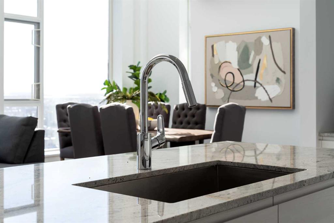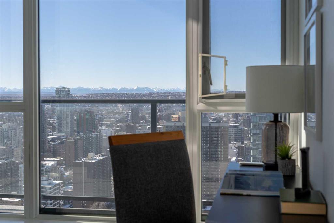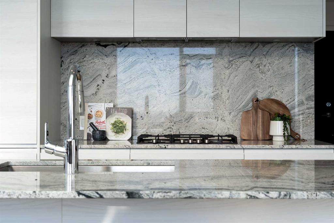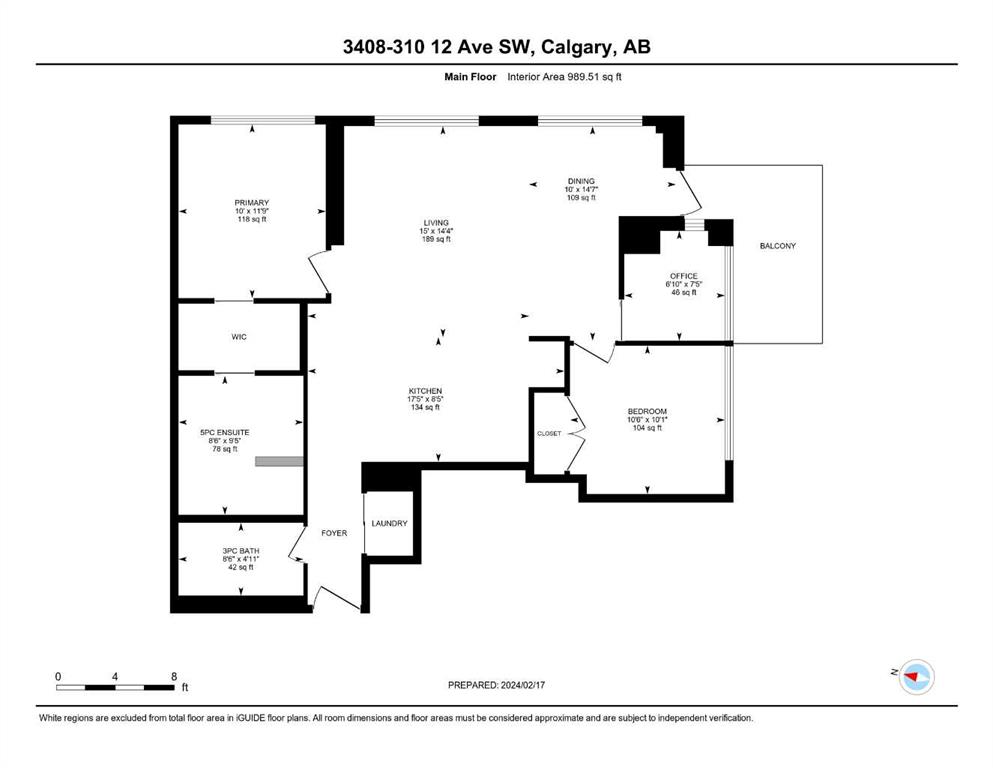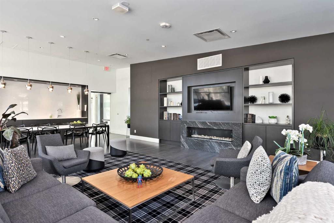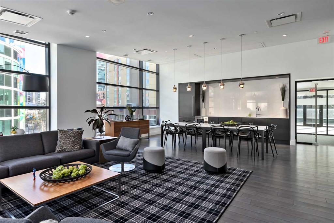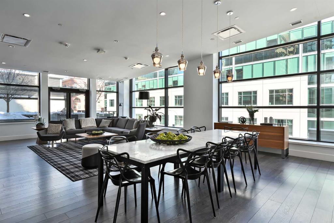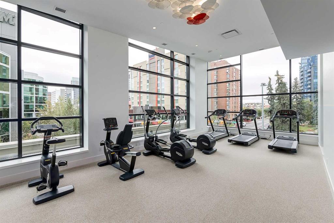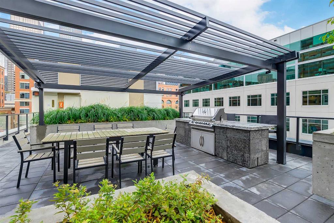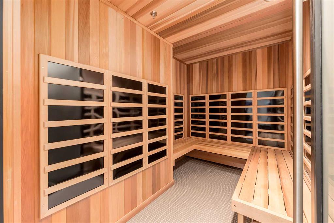

3408, 310 12 Avenue SW
Calgary
Update on 2023-07-04 10:05:04 AM
$829,500
2
BEDROOMS
2 + 0
BATHROOMS
990
SQUARE FEET
2018
YEAR BUILT
**CHECK OUT THE VIDEO TOUR** LUXURIOUS PENTHOUSE - Live in the Sky at Park Point Residences - Prime Calgary Downtown Location. Step into luxury with this REMARKABLE penthouse unit nestled within the esteemed Park Point Residences, offering an unparalleled lifestyle in the heart of downtown Calgary. Boasting nearly 1,000 sq ft of meticulously crafted living space, this LIVE IN THE SKY penthouse impresses with SOARING HIGH CEILINGS and floor-to-ceiling windows that flood the interior with an abundance of natural light, providing CAPTIVATING VIEWS of the dynamic Calgary downtown skyline and the majestic Rocky Mountains beyond. The CUSTOM KITCHEN is a chef's dream, featuring EXQUISITE Italian cabinetry, top-of-the-line appliances, Liebherr built-in fridge and freezer, AEG gas cooktop, and sumptuous GRANITE countertops and backsplash, all complemented by the timeless ELEGANCE of luxurious flooring that extends seamlessly throughout the unit. Perfectly suited for LUXURY modern living, this penthouse comprises of two bedrooms, a den/office, and two bathrooms, each adorned with SPECTACULAR spa-inspired finishes and offering a serene retreat from the bustling city below. Wake up to BREATHTAKING PANORAMIC VIEWS of the cityscape and the rugged beauty of the Rockies right from the comfort of your PRIMARY RETREAT, complete with a generous walk-in closet and a stunning ensuite bathroom. Step into the luxurious ensuite bathroom, adorned with exquisite spa finishes to indulge your senses and elevate your daily routine. Opulent MARBLE countertops and sleek, modern fixtures exude sophistication and style, while soft ambient lighting creates a serene atmosphere. Slip into the deep soaking tub and rainfall shower, and let the stresses of the day melt away. Enhancing the allure of this EXTRAORDINARY residence are the thoughtful touches, including custom motorized roller blinds for added privacy, a spacious DEN/OFFICE area that beckons with its inspiring views - making it an ideal work-from-home sanctuary, in-suite laundry, a dry bar for modern entertaining, and full central air conditioning. Residents of Park Point enjoy access to an array of exceptional amenities, including a fully-equipped fitness facility, rejuvenating sauna, and a serene indoor and outdoor lounge area where you can unwind amidst lush greenery and modern amenities. Whether hosting guests or enjoying a cozy evening by the fireplace in the private social lounge, every moment at Park Point is infused with luxury and sophistication. Convenience is key, with secured underground visitor parking, car and bike wash facilities, and gorgeous front reception and lobby area. Plus, with the assurance of a 24-hour concierge service, your every need is catered to with unparalleled attention to detail. Don't miss this RARE OPPORTUNITY to elevate your lifestyle in one of Calgary's most coveted addresses. Schedule your PRIVATE TOUR TODAY and discover the EPITOME of URBAN LUXURY at Park Point Residences!!
| COMMUNITY | Beltline |
| TYPE | Residential |
| STYLE | PENT |
| YEAR BUILT | 2018 |
| SQUARE FOOTAGE | 989.5 |
| BEDROOMS | 2 |
| BATHROOMS | 2 |
| BASEMENT | |
| FEATURES |
| GARAGE | No |
| PARKING | Parkade, Secured, Titled, Underground |
| ROOF | |
| LOT SQFT | 0 |
| ROOMS | DIMENSIONS (m) | LEVEL |
|---|---|---|
| Master Bedroom | 3.58 x 3.05 | Main |
| Second Bedroom | 3.07 x 3.20 | Main |
| Third Bedroom | ||
| Dining Room | 4.45 x 3.05 | Main |
| Family Room | ||
| Kitchen | 2.57 x 5.31 | Main |
| Living Room | 4.37 x 4.57 | Main |
INTERIOR
Central Air, Forced Air, Natural Gas,
EXTERIOR
Broker
MaxWell Capital Realty
Agent

