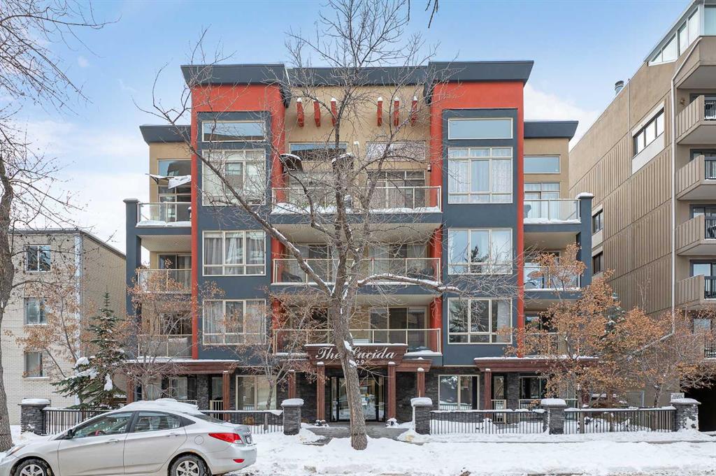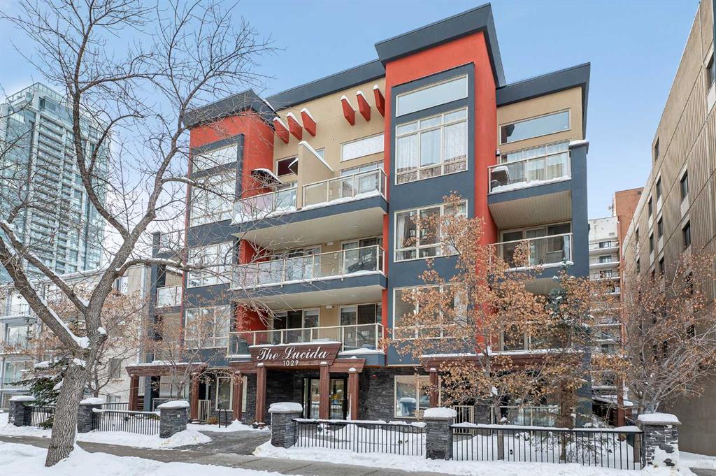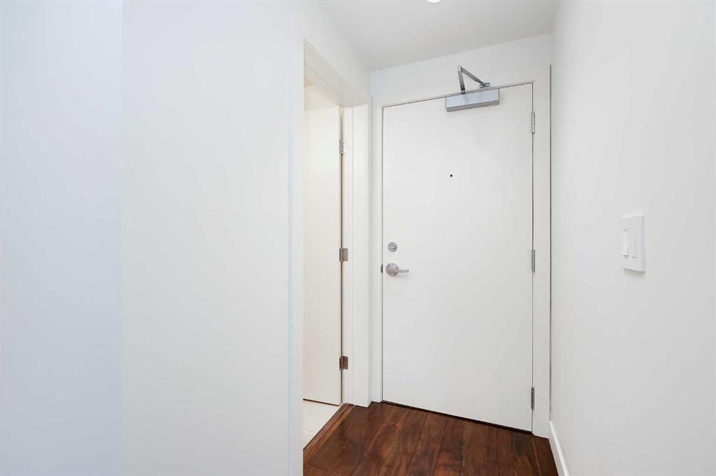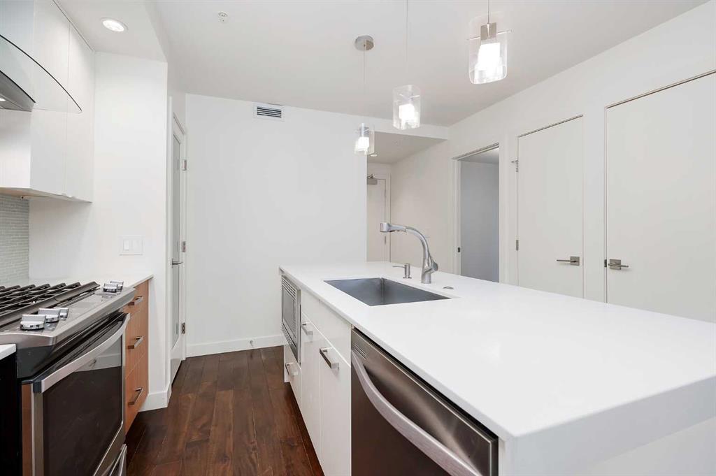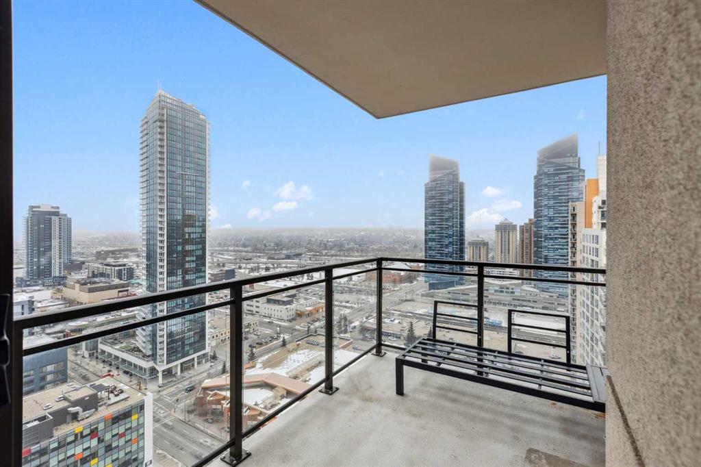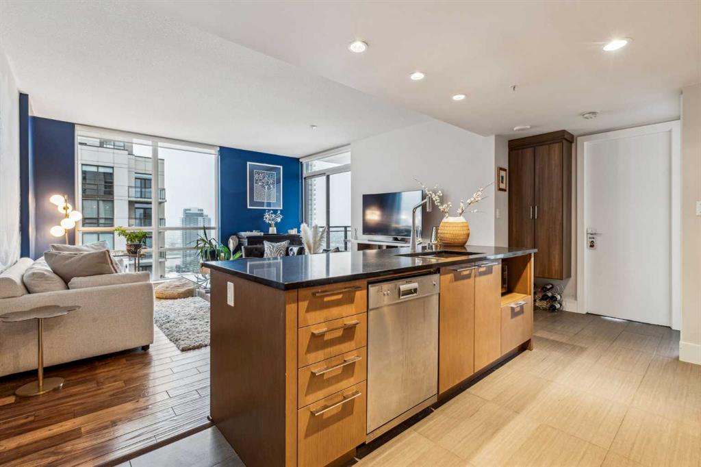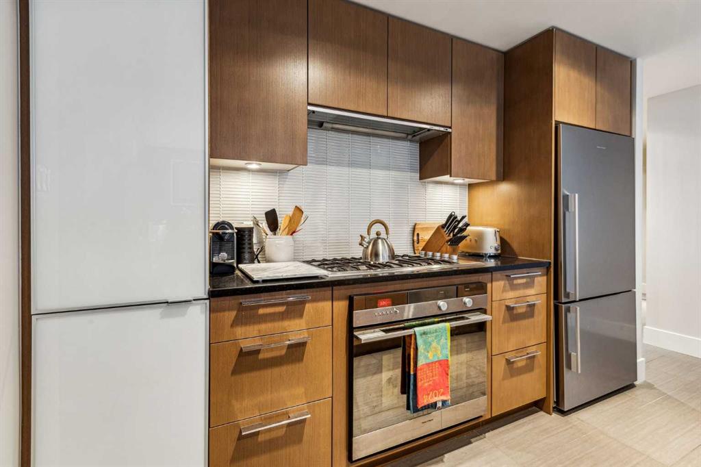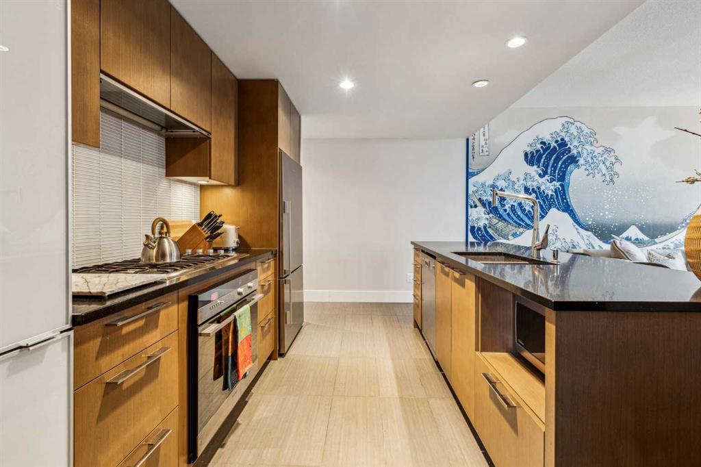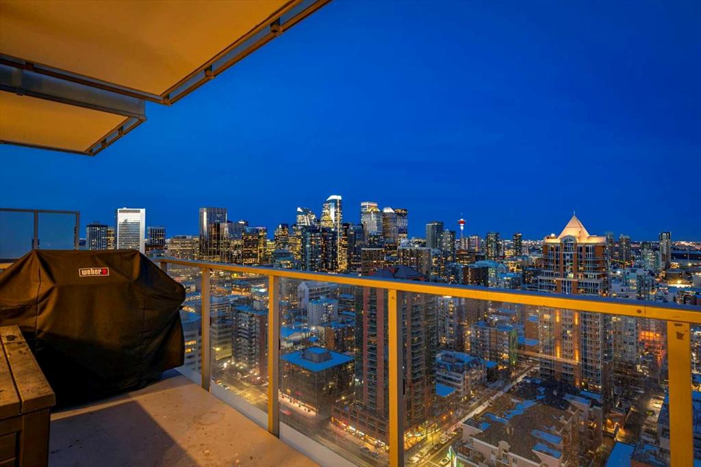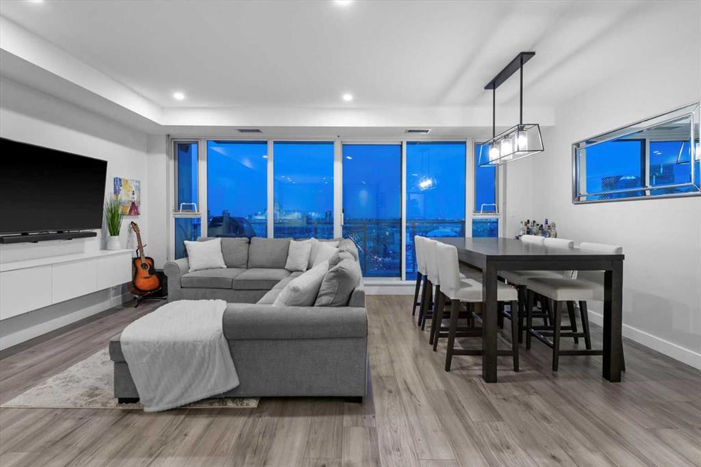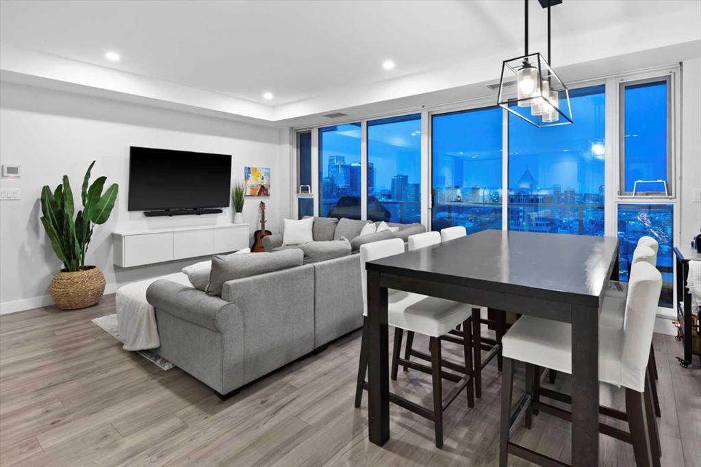

430, 1001 13 Avenue SW
Calgary
Update on 2023-07-04 10:05:04 AM
$439,900
2
BEDROOMS
2 + 0
BATHROOMS
1290
SQUARE FEET
1981
YEAR BUILT
OPEN HOUSE SATURDAY AFTERNONN FOR 2 - 5 pm. LIVING LARGE IN THE BELTLINE Discover urban living at its finest in Calgary’s Beltline community with this updated condo in the prestigious Royal Oak building. This south-facing two bed, two bath unit features an open-concept living space bathed in natural light, a updated kitchen with stainless steel appliances and quartz countertops, and a spacious primary bedroom with a private ensuite and walk-in closet. A good size dining and living area. The second bedroom is opened up with double french doors. Great for a office/bed combo. The deck is great for all your summer plants. Amenities include air conditioning, a party room, guest suite, fitness facilities, heated titled underground parking, and additional storage. Located just blocks from 17th Avenue, downtown, and grocery stores, with some of Calgary’s best restaurants and shops only steps away. This pet-friendly complex has been meticulously managed, ensuring a secure investment. Floor plans are available for a closer look at this stylish condo. Some of the photos have been virtually staged.
| COMMUNITY | Beltline |
| TYPE | Residential |
| STYLE | APRT |
| YEAR BUILT | 1981 |
| SQUARE FOOTAGE | 1289.7 |
| BEDROOMS | 2 |
| BATHROOMS | 2 |
| BASEMENT | |
| FEATURES |
| GARAGE | No |
| PARKING | Stall, Titled, Underground |
| ROOF | |
| LOT SQFT | 0 |
| ROOMS | DIMENSIONS (m) | LEVEL |
|---|---|---|
| Master Bedroom | 3.68 x 5.49 | Main |
| Second Bedroom | 3.76 x 4.62 | Main |
| Third Bedroom | ||
| Dining Room | 4.14 x 2.44 | Main |
| Family Room | ||
| Kitchen | 3.56 x 3.53 | Main |
| Living Room | 4.14 x 5.00 | Main |
INTERIOR
Central Air, Baseboard,
EXTERIOR
Broker
Real Broker
Agent































