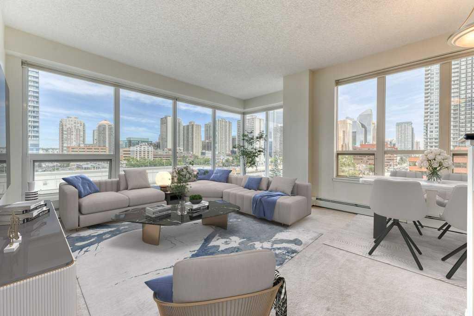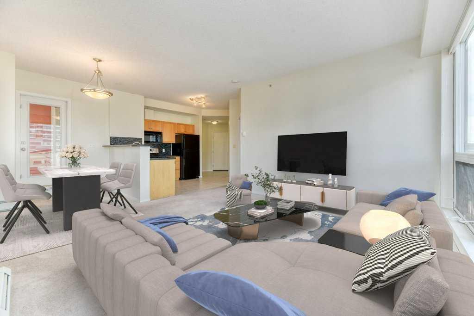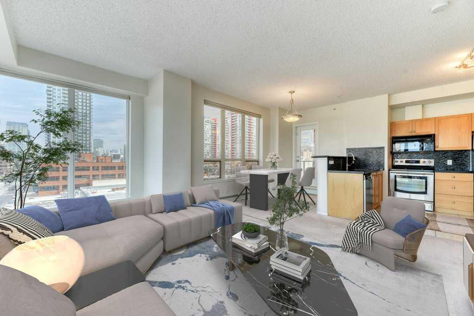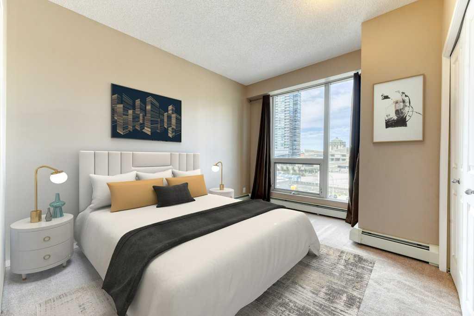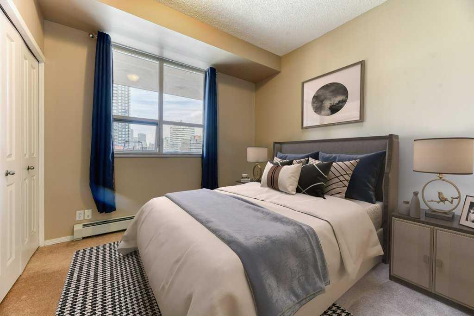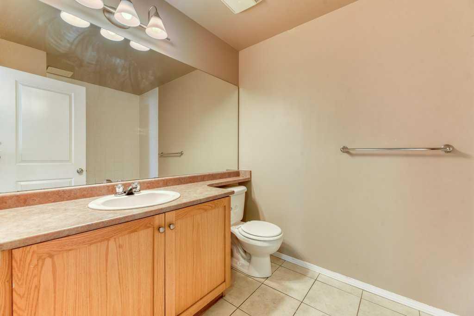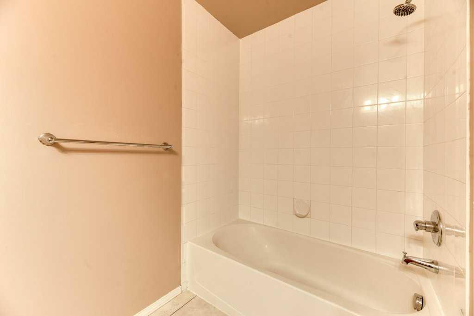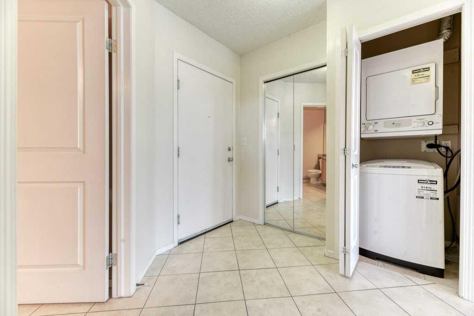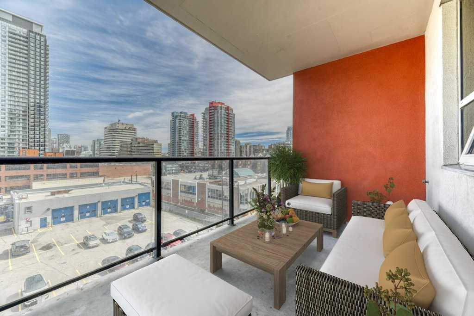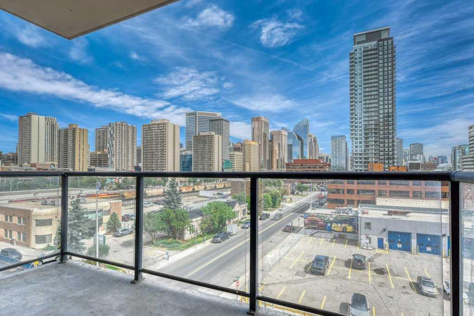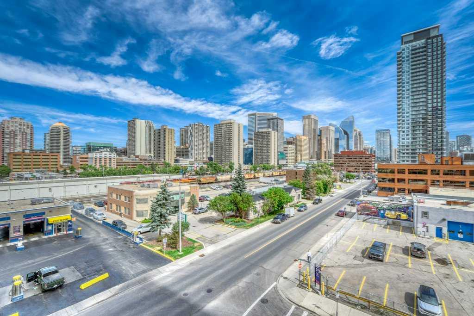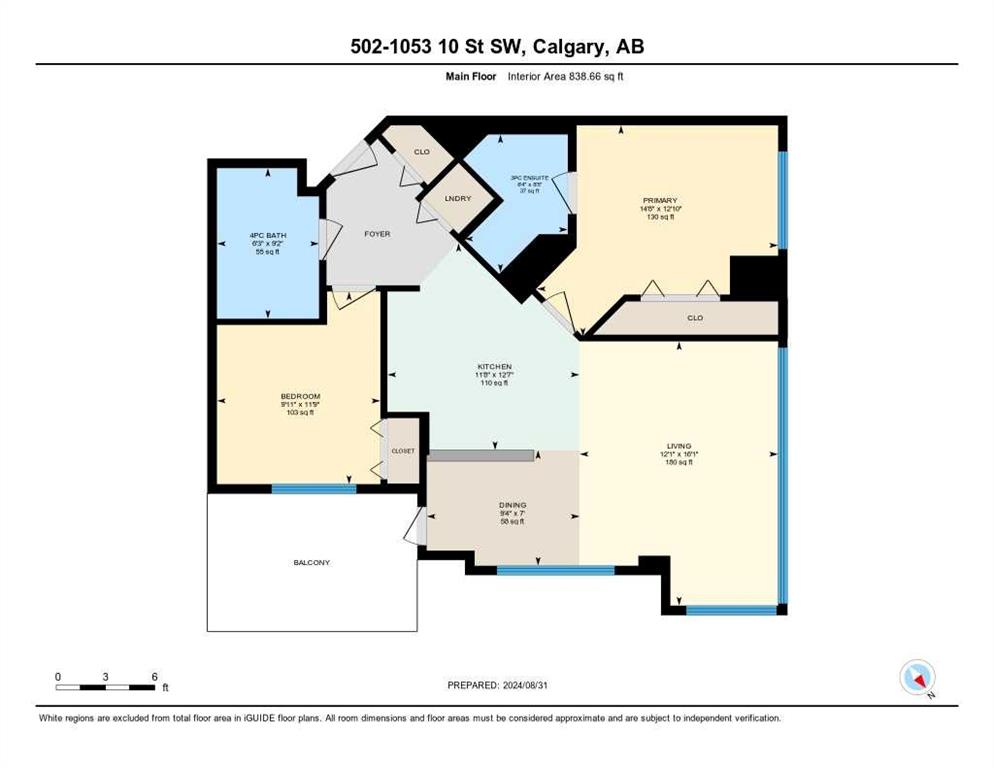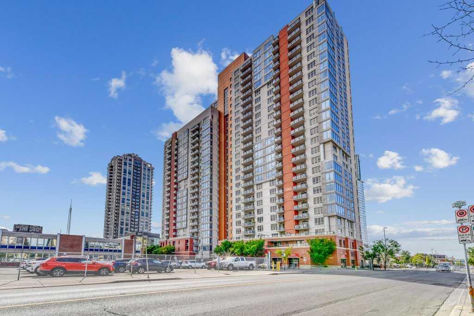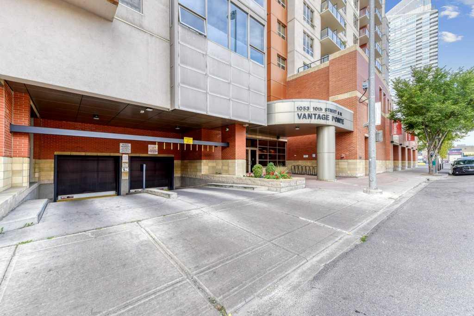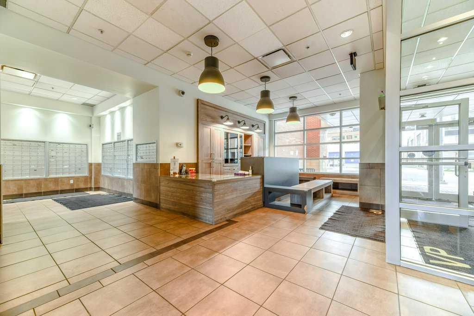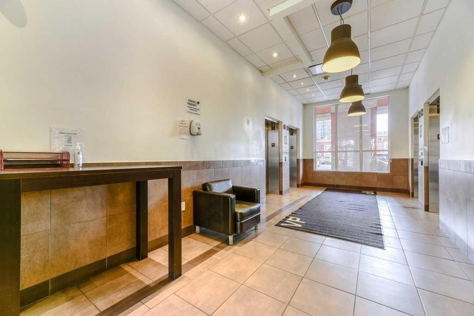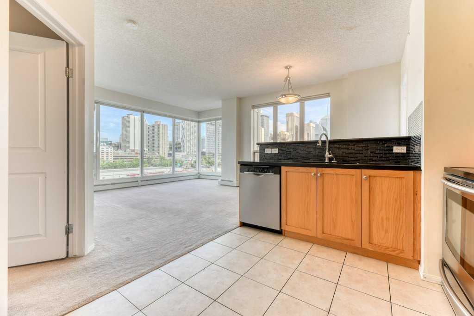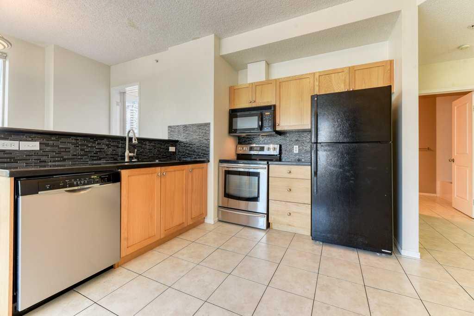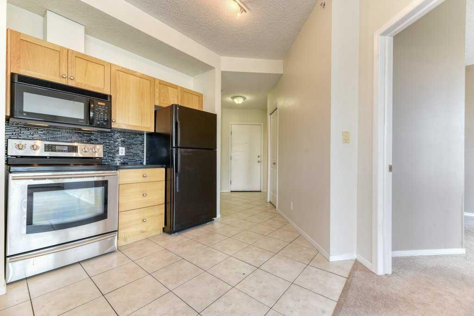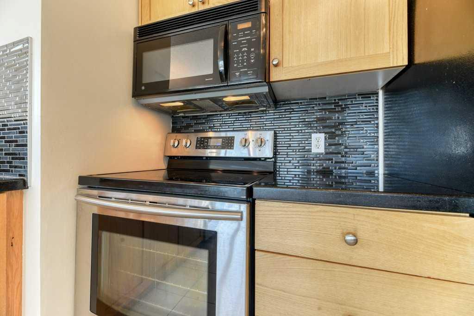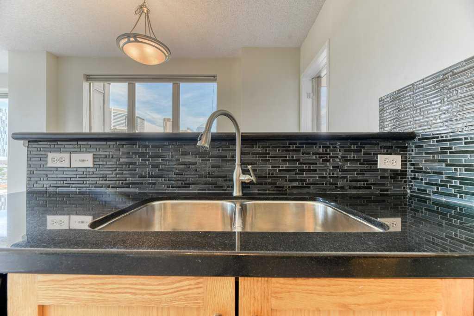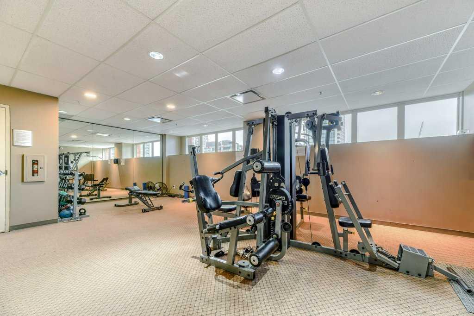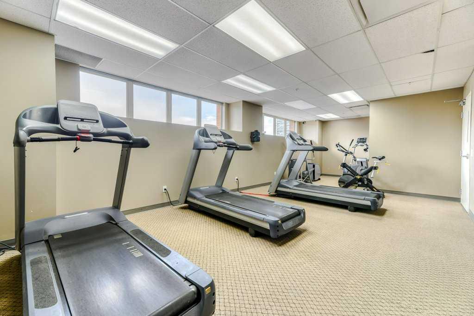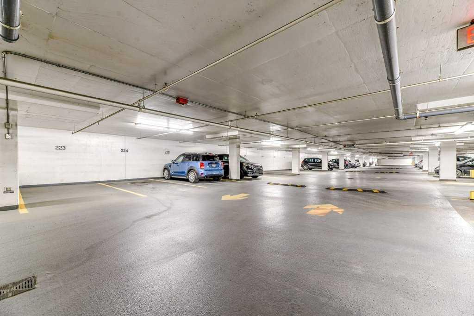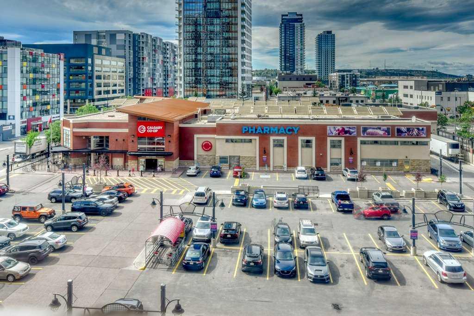

502, 1053 10 Street SW
Calgary
Update on 2023-07-04 10:05:04 AM
$379,900
2
BEDROOMS
2 + 0
BATHROOMS
840
SQUARE FEET
2007
YEAR BUILT
This is One of the most sought after two bedroom floor plans at Vantage Pointe with EXTRA large windows around entire living room looking onto Downtown, Bow River and Rocky Mountains. The open concept and well designed kitchen features GRANITE counter tops, NEWER appliances, custom TILE FLOORING, gorgeous MAPLE CABINETS, your own PRIVATE BALCONY overlooking downtown Calgary and if this was not enough, this unit comes with one HEATED underground titled parking STALL. The building also features a fitness center, and an ideal walk score of 87. Grocery store is conveniently located across the parking lot and you are within walking distance of Bow River & its pathway system, public transit, restaurants and all downtown buildings & amenities. Condo fee include all utilities, onsite bike storage and 24hr concierge/security. Don't hesitate and CALL TODAY for your private viewing!
| COMMUNITY | Beltline |
| TYPE | Residential |
| STYLE | APRT |
| YEAR BUILT | 2007 |
| SQUARE FOOTAGE | 840.0 |
| BEDROOMS | 2 |
| BATHROOMS | 2 |
| BASEMENT | |
| FEATURES |
| GARAGE | No |
| PARKING | Parkade, Stall, Underground |
| ROOF | |
| LOT SQFT | 0 |
| ROOMS | DIMENSIONS (m) | LEVEL |
|---|---|---|
| Master Bedroom | 4.47 x 3.91 | Main |
| Second Bedroom | 3.58 x 3.02 | Main |
| Third Bedroom | ||
| Dining Room | 2.84 x 2.13 | Main |
| Family Room | ||
| Kitchen | 3.84 x 3.56 | Main |
| Living Room | 4.90 x 3.68 | Main |
INTERIOR
None, Baseboard, Hot Water,
EXTERIOR
Broker
MaxWell Capital Realty
Agent

