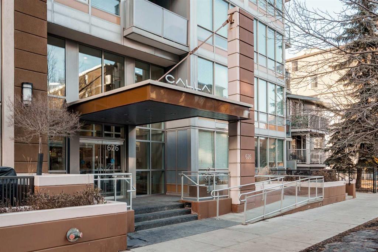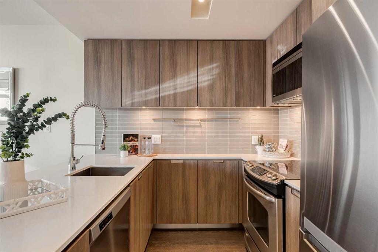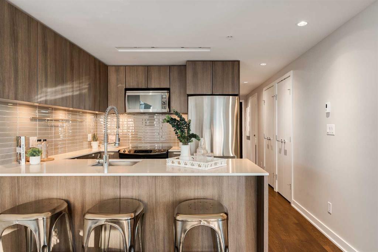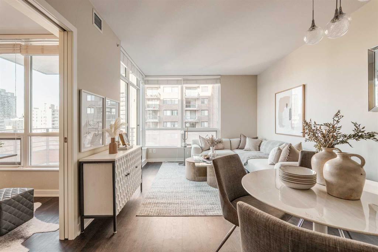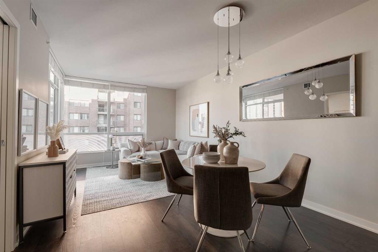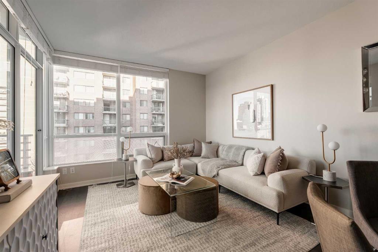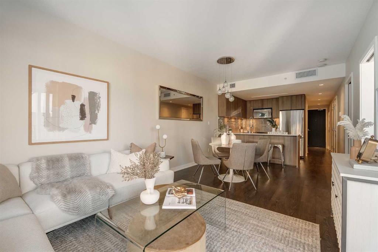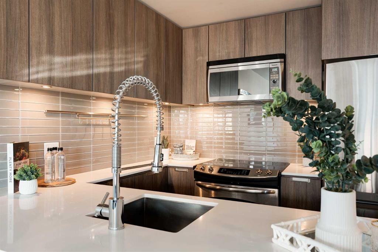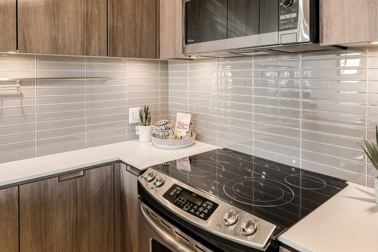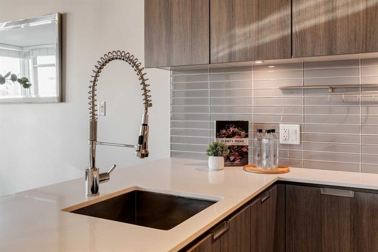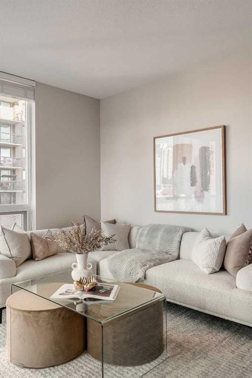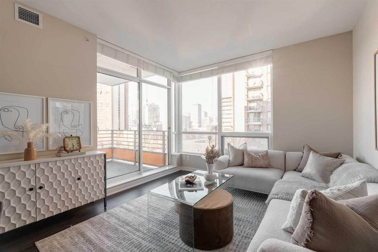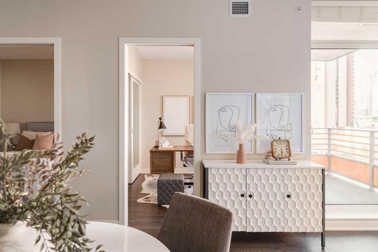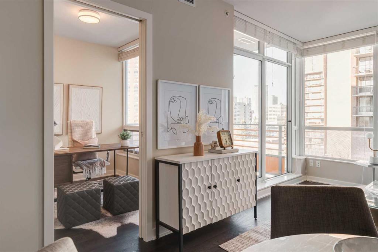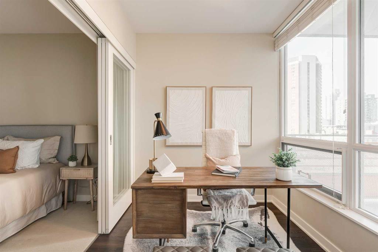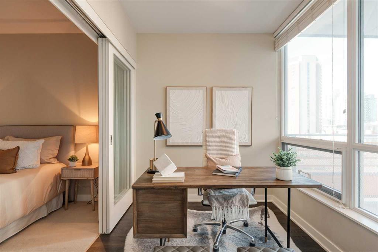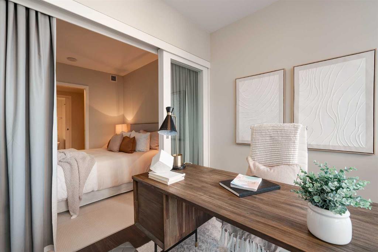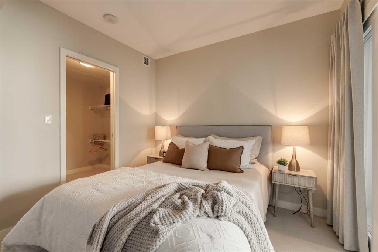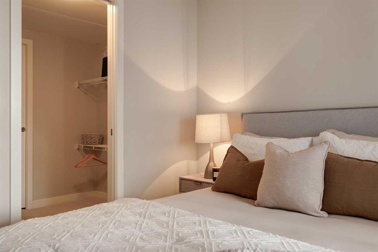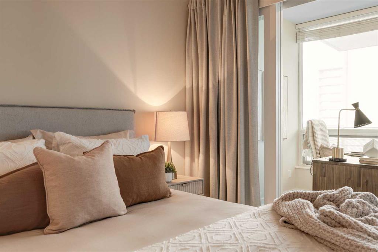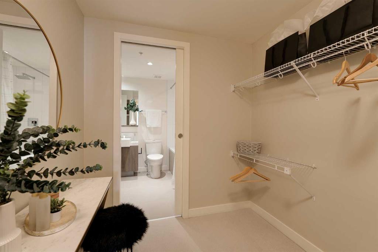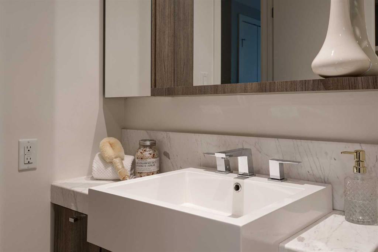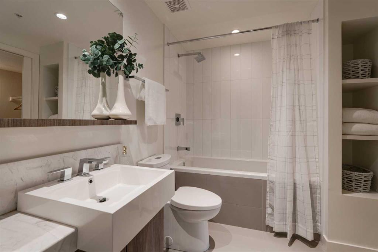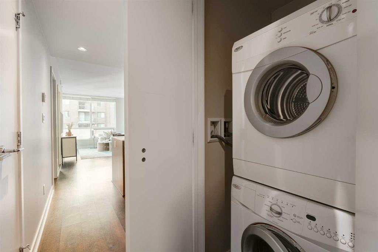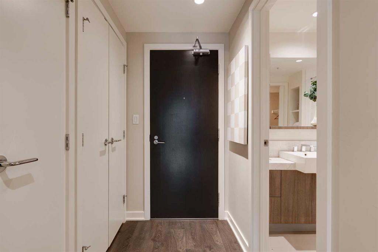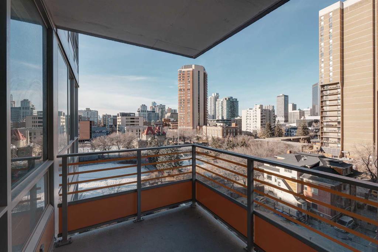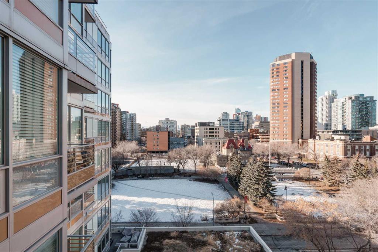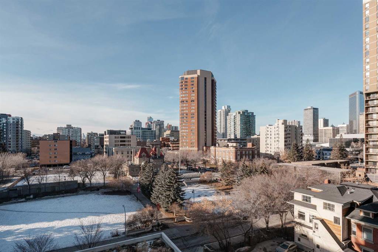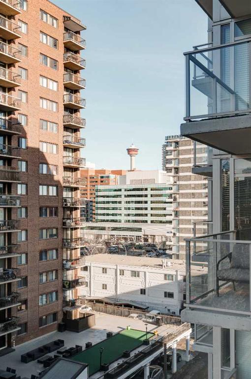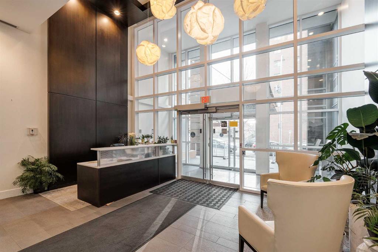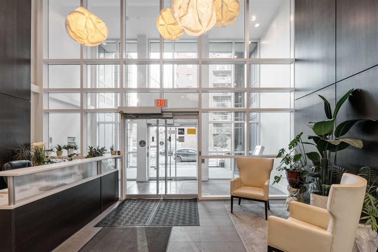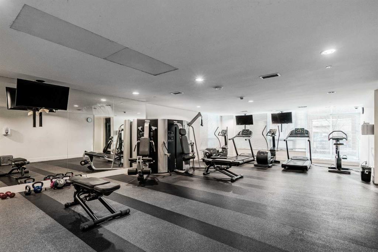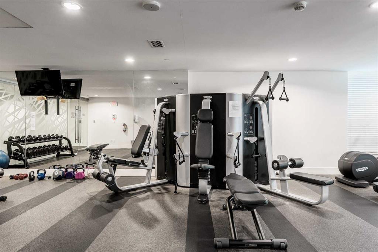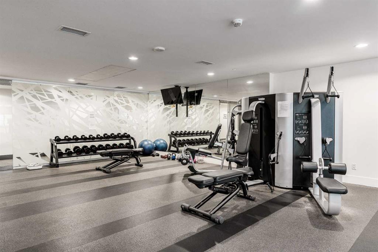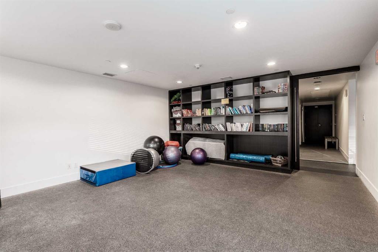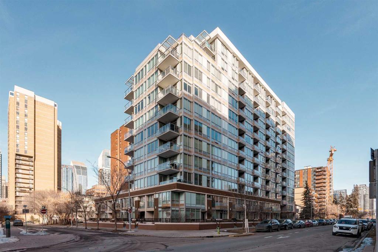

715, 626 14 Avenue SW
Calgary
Update on 2023-07-04 10:05:04 AM
$385,000
1
BEDROOMS
1 + 0
BATHROOMS
709
SQUARE FEET
2013
YEAR BUILT
If you are looking for a downtown lifestyle and in a quiet well-run building this could be the one for you! Welcome to the 7th floor of the Calla building! This stylish unit is over 700 sqft and has 1 bed, 1 bath, a den and only shares a wall with one other unit as it is situated next to the floor's storage area for added quiet and convenience. The open-concept main living area has a kitchen complete with stainless steel appliances, quartz countertops, an eat-in bar and plenty of storage. The sunny living and dining spaces are complemented by floor-to-ceiling north-west facing windows, which allow you to enjoy plenty of light throughout the day and sunsets in the evening. Just off the living room is a spacious balcony with beautiful views of Lougheed House and Beaulieu Gardens. Inside, you'll notice the flexible den space that is flooded with natural light and is a perfect area for a work-from-home office. The bedroom has a large walk-through closet and adjoins a modern 4 piece ensuite- complete with a rain shower and soaker tub. Other great features of this unit include in-suite laundry, engineered hardwood throughout the living and kitchen areas, plenty of extra storage within the unit and a storage locker just down the hall on the same floor. This pet-friendly (with approval) building also has incredible amenities such as an on-site, full-time concierge (5 days a week), a full gym, yoga studio, steam room and a bike storage room. With it's proximity to 17th ave, the beltline and downtown it is an unbeatable location for both work and play. Book your private showing today!
| COMMUNITY | Beltline |
| TYPE | Residential |
| STYLE | APRT |
| YEAR BUILT | 2013 |
| SQUARE FOOTAGE | 709.2 |
| BEDROOMS | 1 |
| BATHROOMS | 1 |
| BASEMENT | |
| FEATURES |
| GARAGE | No |
| PARKING | Underground |
| ROOF | |
| LOT SQFT | 0 |
| ROOMS | DIMENSIONS (m) | LEVEL |
|---|---|---|
| Master Bedroom | ||
| Second Bedroom | 2.74 x 3.15 | Main |
| Third Bedroom | ||
| Dining Room | 3.45 x 2.95 | Main |
| Family Room | ||
| Kitchen | 3.45 x 2.62 | Main |
| Living Room | 3.45 x 3.20 | Main |
INTERIOR
Central Air, Central,
EXTERIOR
Broker
Charles
Agent

