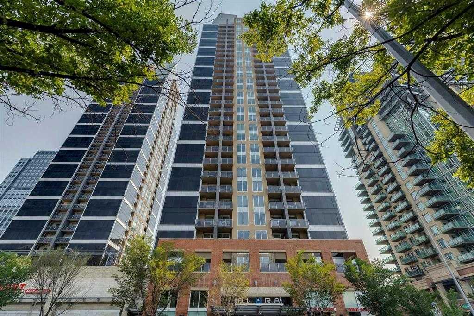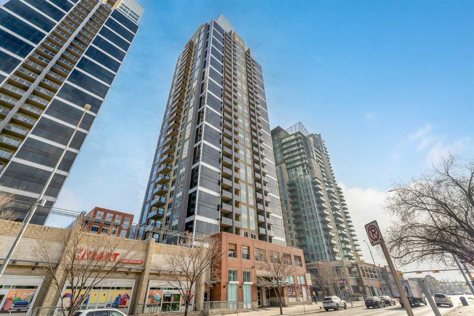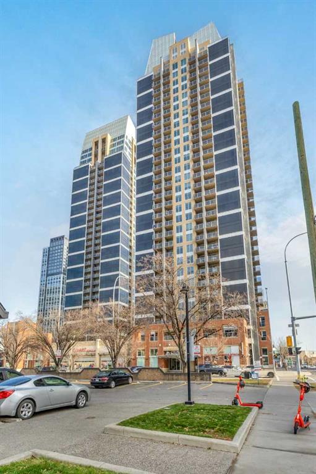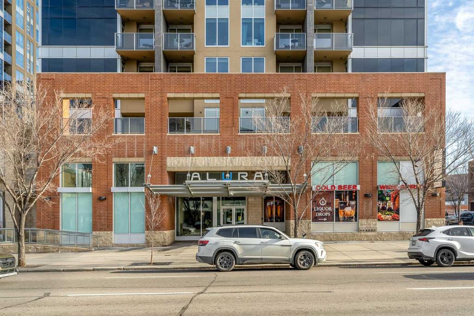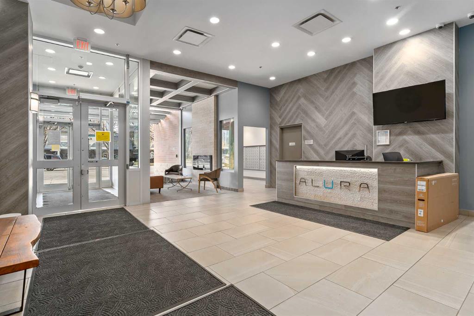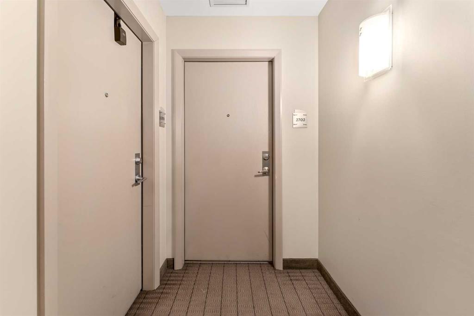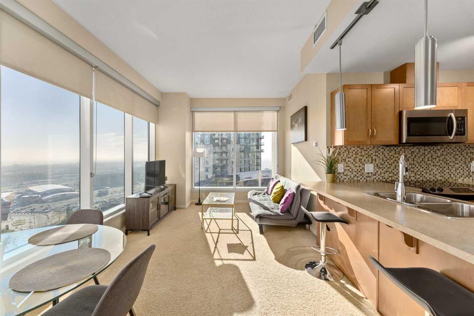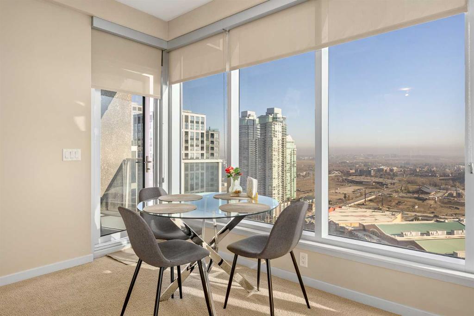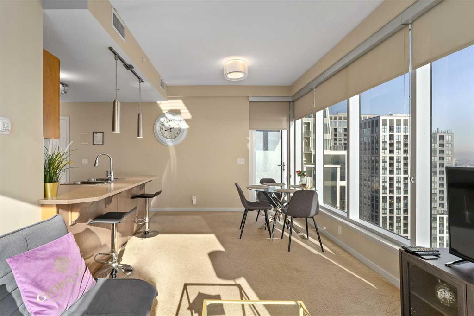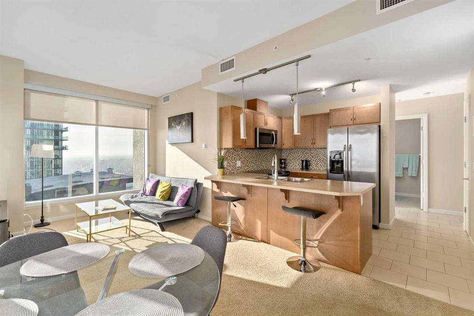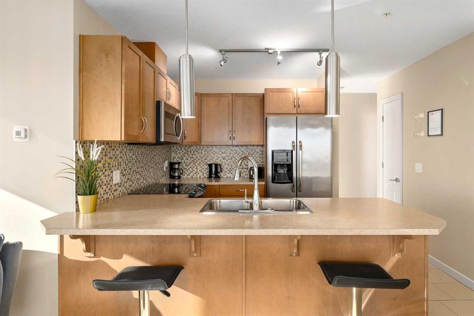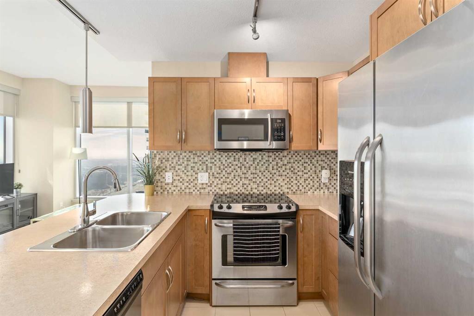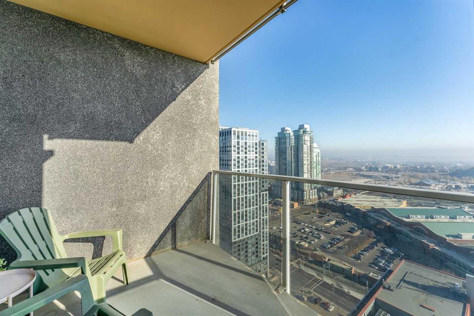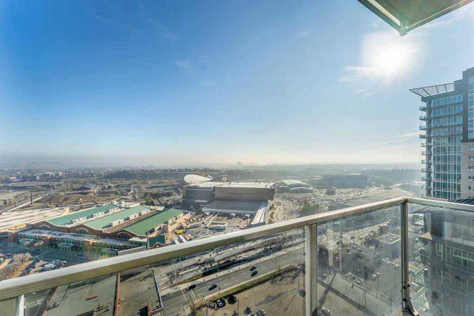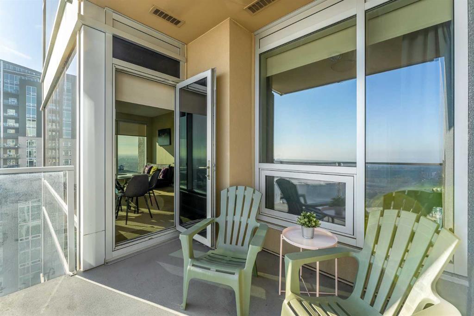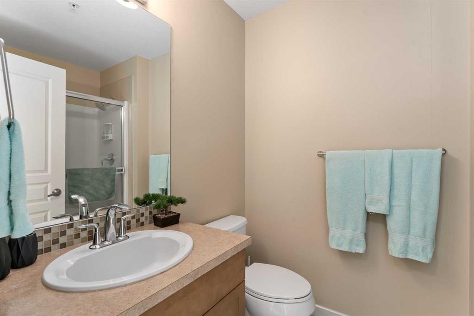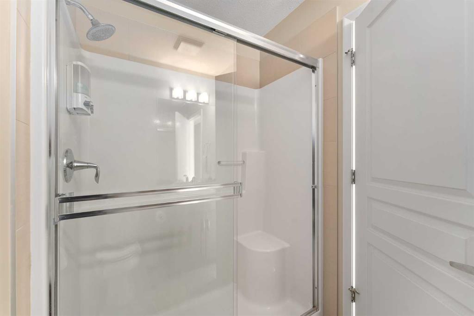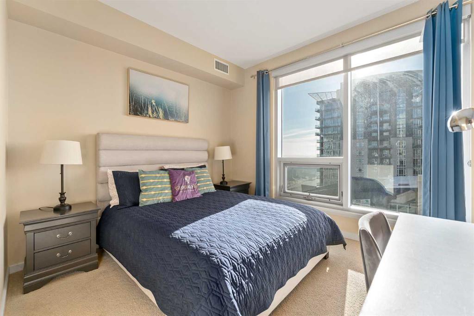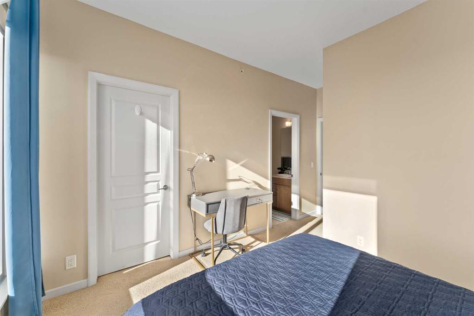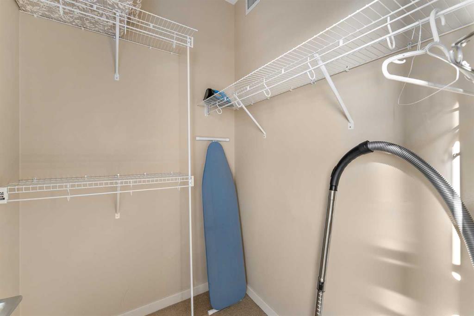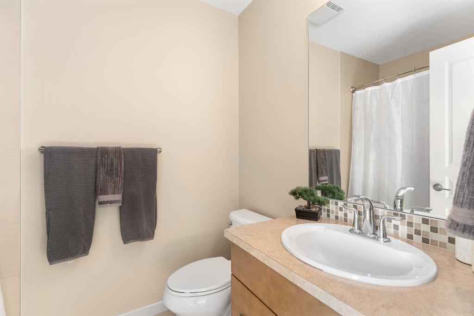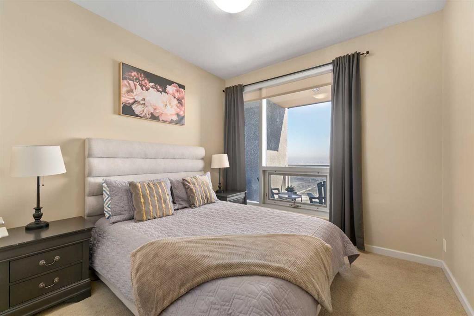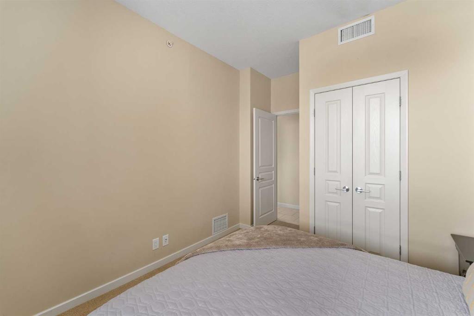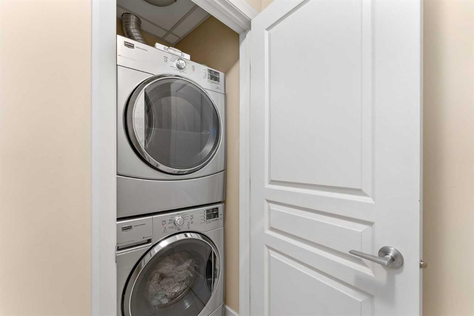

2702, 1320 1 Street SE
Calgary
Update on 2023-07-04 10:05:04 AM
$439,900
2
BEDROOMS
2 + 0
BATHROOMS
795
SQUARE FEET
2014
YEAR BUILT
Welcome to the prestigious Alura! This expansive 800 sq. ft. corner unit on the 27th floor boasts soaring 9-foot ceilings and breathtaking eastward views, perfect for witnessing Alberta’s stunning sunrises. Crafted with modern living in mind, the open-concept layout seamlessly connects a spacious kitchen and living area, making it the perfect setting for both relaxation and entertainment. Both bedrooms are generously proportioned, with the primary suite offering a walk-through closet leading to a stylish four-piece ensuite. Floor-to-ceiling windows flood the home with natural light, framing panoramic views of the Calgary Stampede. This unit includes a titled underground parking stall, a dedicated storage locker, and access to visitor parking. Residents benefit from premium amenities, including an on-site fitness center, resident lounge, full-time concierge service, and round-the-clock security. Ideally located within walking distance of downtown, 17th Avenue, Stampede Park, Starbucks, Shoppers Drug Mart, Sunterra Market, and the Victoria Park C-Train station, it also offers quick access to scenic river pathways for cycling and walking. Experience the best of 18+ living. Schedule your private viewing today and discover this remarkable home!
| COMMUNITY | Beltline |
| TYPE | Residential |
| STYLE | HIGH |
| YEAR BUILT | 2014 |
| SQUARE FOOTAGE | 795.2 |
| BEDROOMS | 2 |
| BATHROOMS | 2 |
| BASEMENT | |
| FEATURES |
| GARAGE | No |
| PARKING | Parkade, Underground |
| ROOF | Rubber |
| LOT SQFT | 0 |
| ROOMS | DIMENSIONS (m) | LEVEL |
|---|---|---|
| Master Bedroom | 3.73 x 3.05 | Main |
| Second Bedroom | 3.33 x 3.12 | Main |
| Third Bedroom | 3.33 x 3.12 | Main |
| Dining Room | 2.79 x 2.57 | Main |
| Family Room | ||
| Kitchen | 2.77 x 2.41 | Main |
| Living Room | 3.20 x 2.84 | Main |
INTERIOR
Central Air, Forced Air, Natural Gas,
EXTERIOR
Broker
RE/MAX First
Agent

