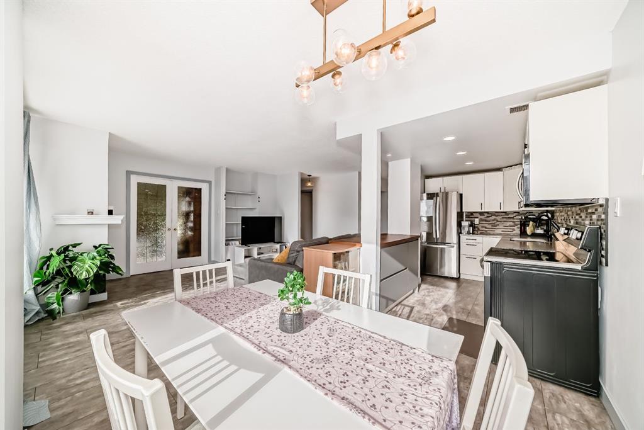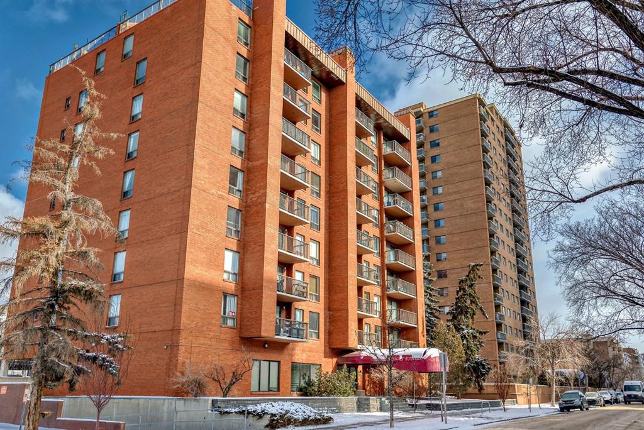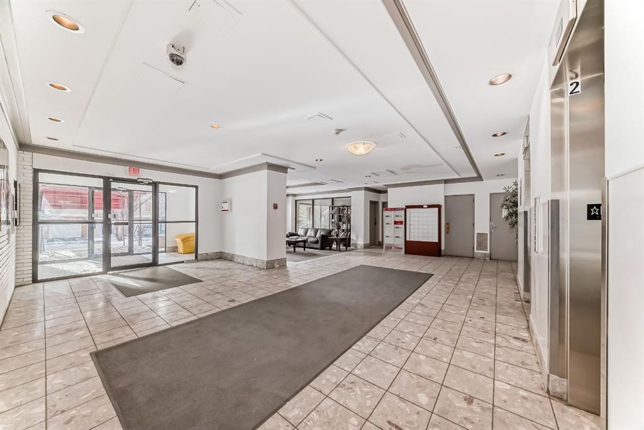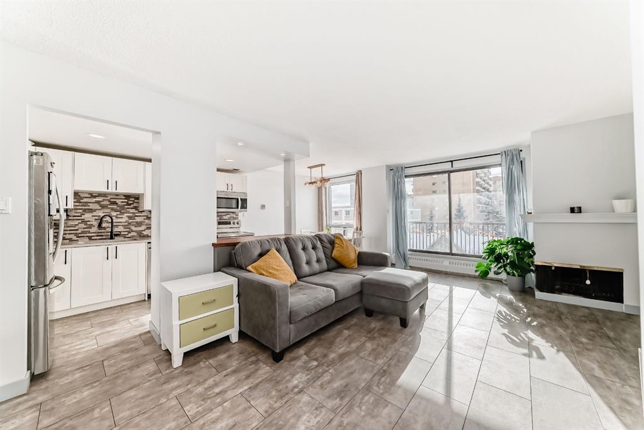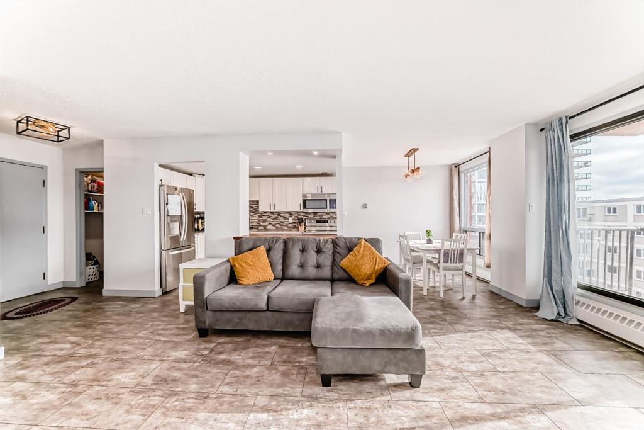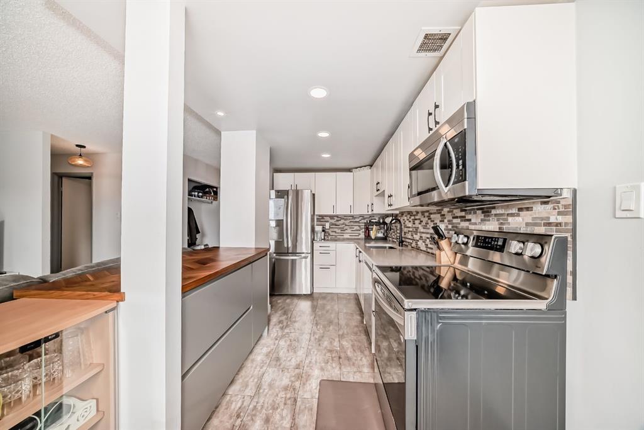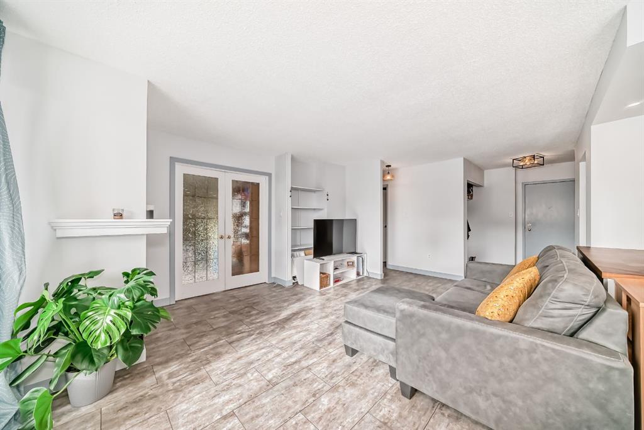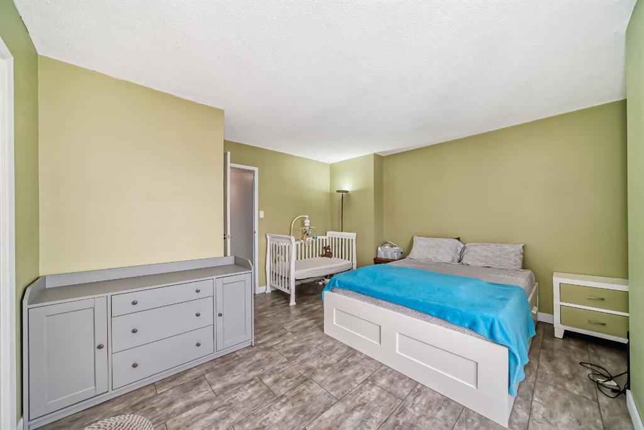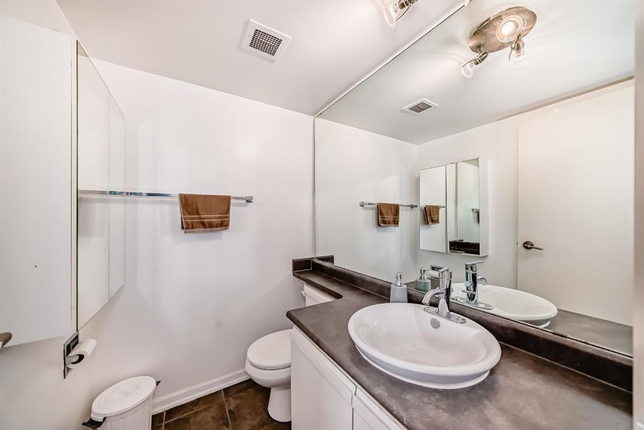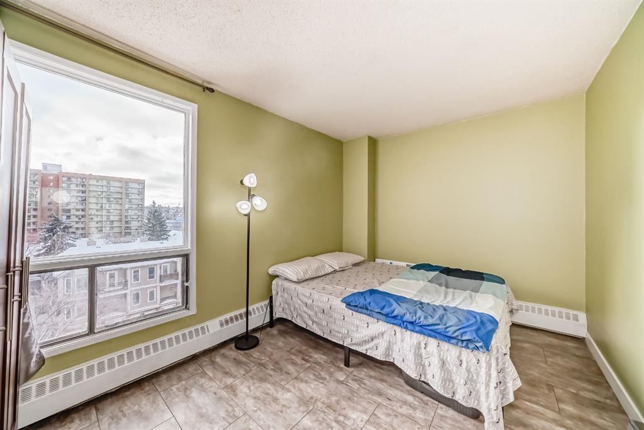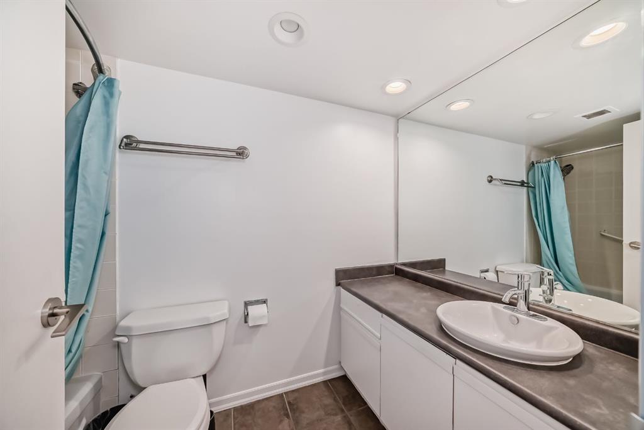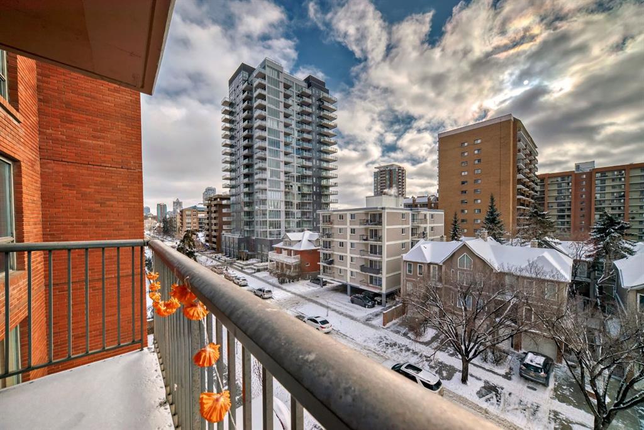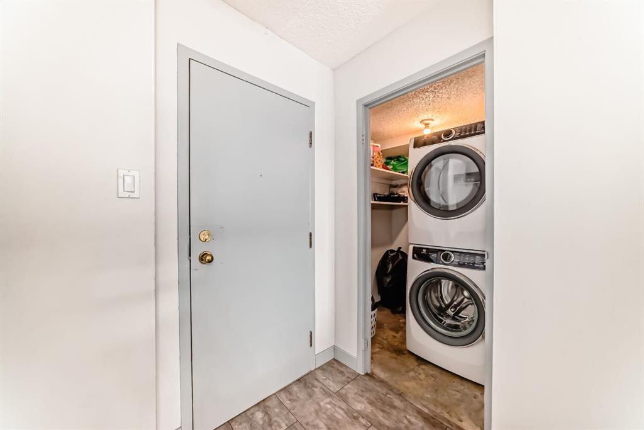

505, 1334 14 Avenue SW
Calgary
Update on 2023-07-04 10:05:04 AM
$330,000
2
BEDROOMS
1 + 1
BATHROOMS
892
SQUARE FEET
1979
YEAR BUILT
This charming downtown gem is located in the vibrant Beltline, offering the perfect blend of urban living and comfort. Sun-drenched and southwest-facing, this almost 900 sqft spacious open floor plan is flooded with natural light, creating a warm and inviting atmosphere throughout. The modern kitchen is a chef’s dream, featuring sleek stainless steel appliances, soft-closing cabinets, and a striking butcher block island countertop. With plenty of room for entertaining or relaxing, the living area flows seamlessly into the dining and kitchen spaces. Added convenience comes with a covered parking stall that is right beside the entrance door and a dedicated storage locker, ensuring both practicality and ease. Whether you're enjoying the city views or relaxing in your cozy retreat, this home offers the best of downtown living. Call your favourite realtor today and don't miss out!
| COMMUNITY | Beltline |
| TYPE | Residential |
| STYLE | APRT |
| YEAR BUILT | 1979 |
| SQUARE FOOTAGE | 892.0 |
| BEDROOMS | 2 |
| BATHROOMS | 2 |
| BASEMENT | |
| FEATURES |
| GARAGE | No |
| PARKING | Assigned, Covered, Secured, Stall |
| ROOF | |
| LOT SQFT | 0 |
| ROOMS | DIMENSIONS (m) | LEVEL |
|---|---|---|
| Master Bedroom | 4.09 x 4.17 | Main |
| Second Bedroom | 2.72 x 4.04 | Main |
| Third Bedroom | ||
| Dining Room | 2.39 x 2.72 | Main |
| Family Room | ||
| Kitchen | 2.21 x 4.11 | Main |
| Living Room | 4.70 x 4.75 | Main |
INTERIOR
None, Baseboard, Natural Gas, Wood Burning
EXTERIOR
Broker
RE/MAX Realty Professionals
Agent

