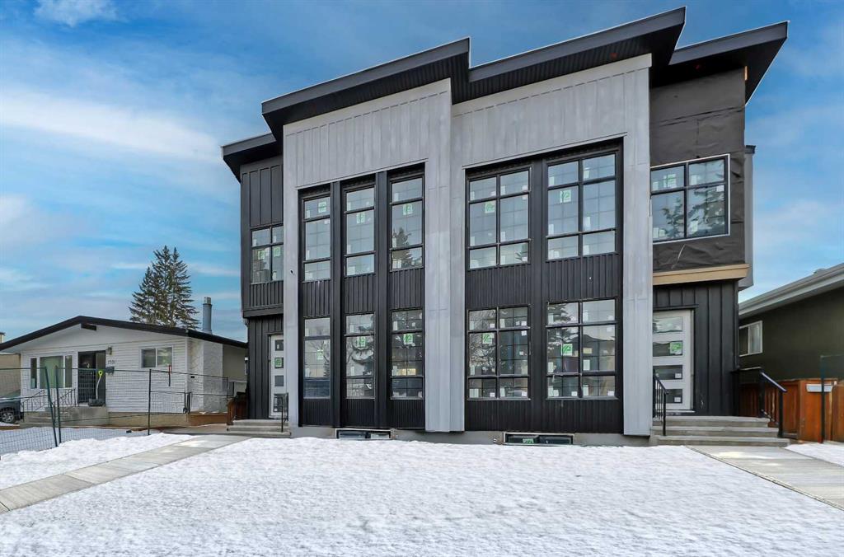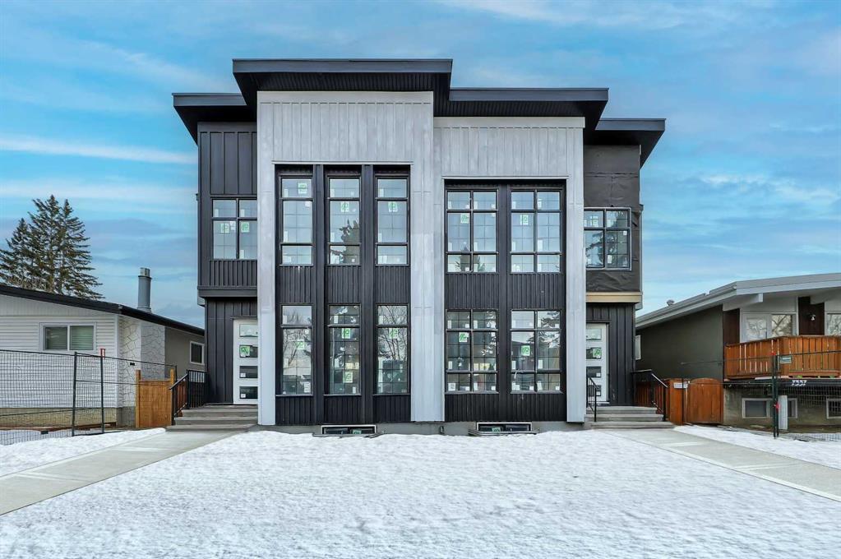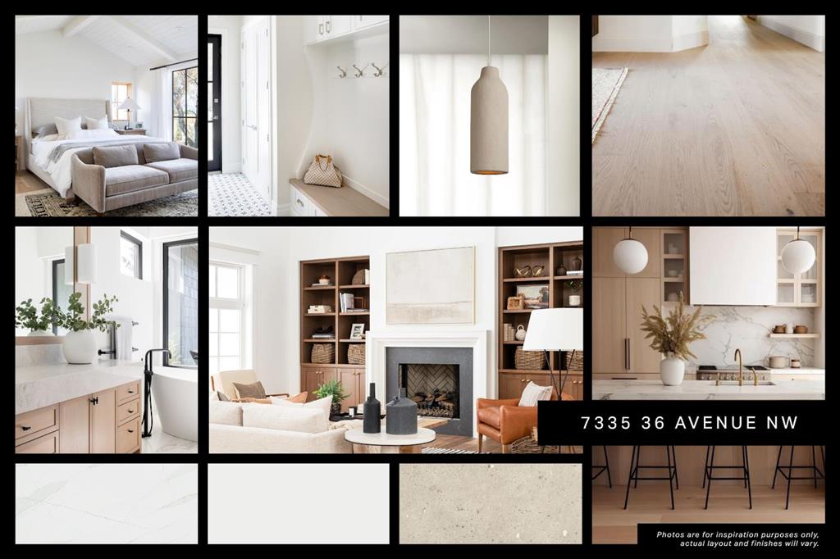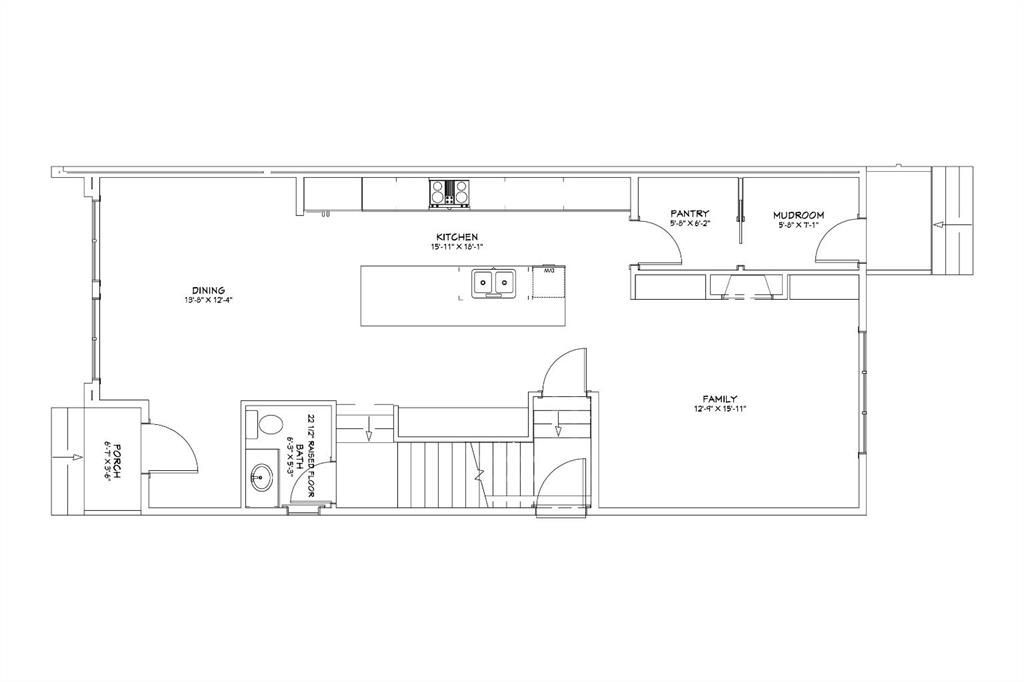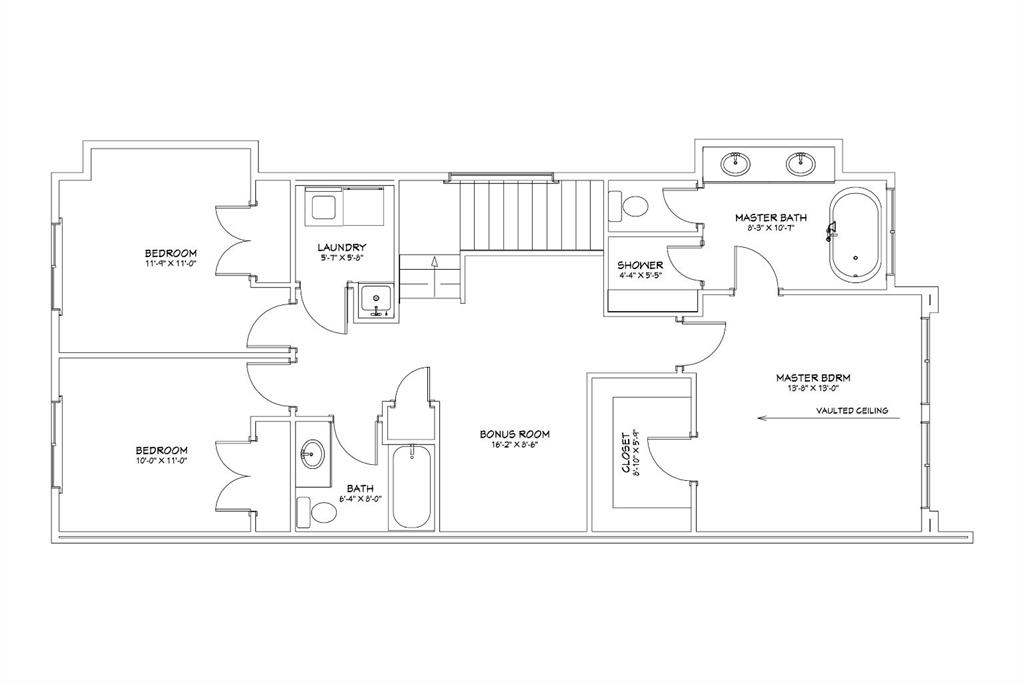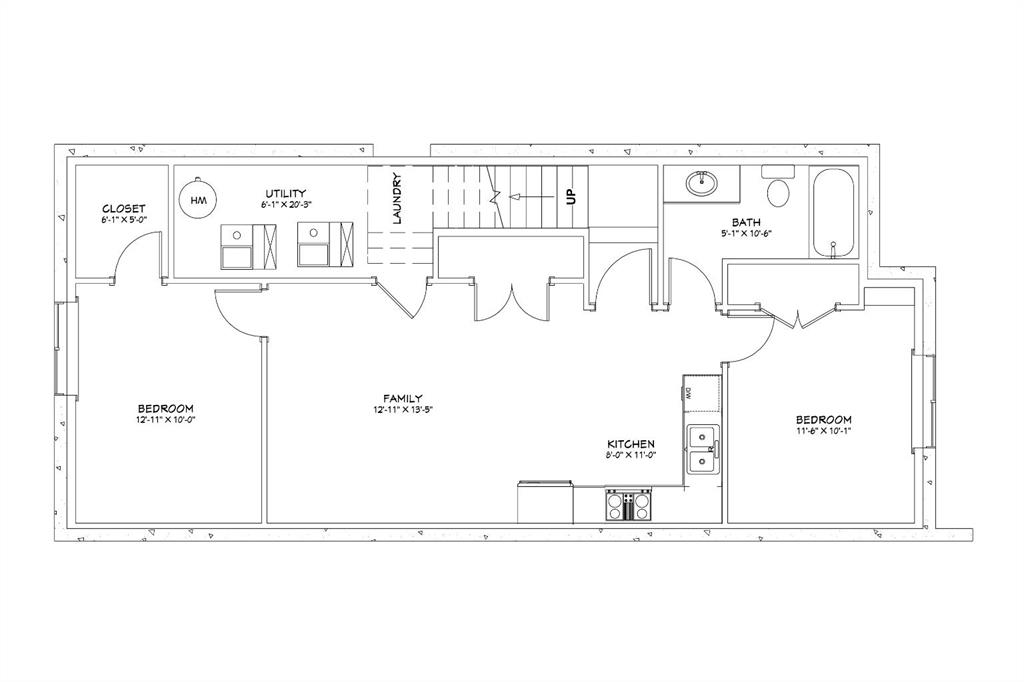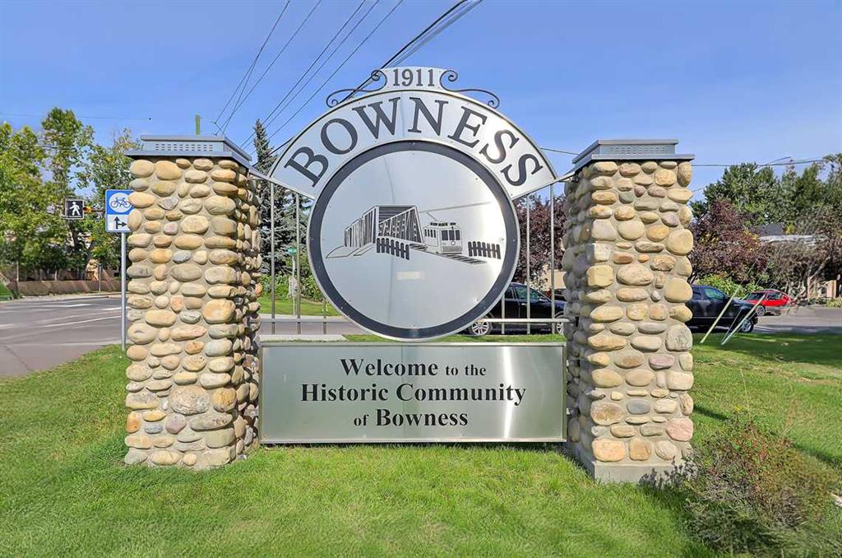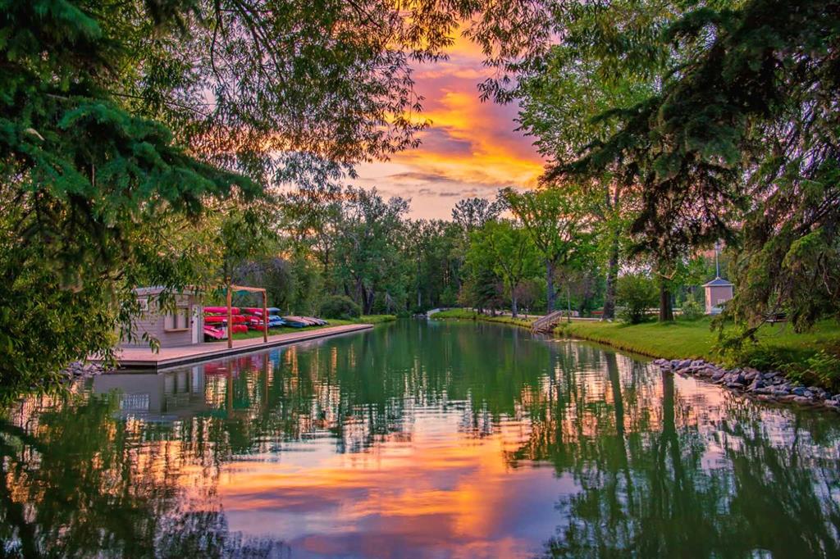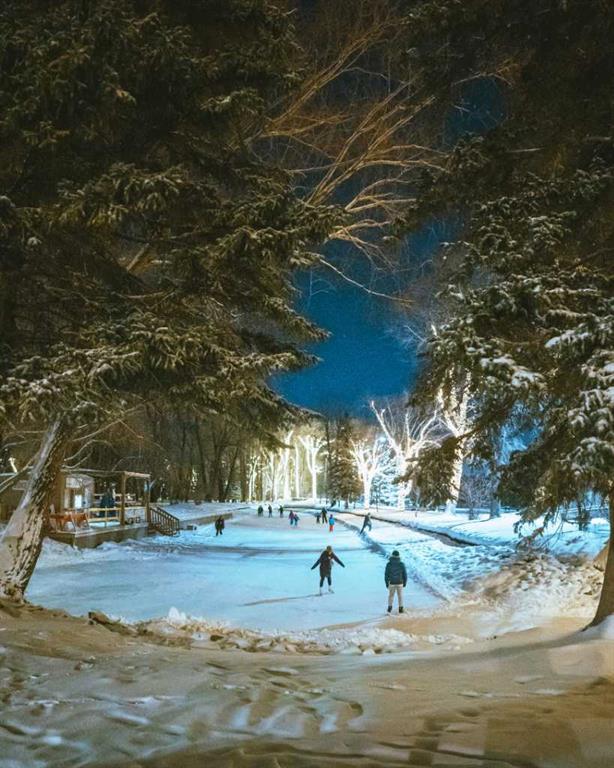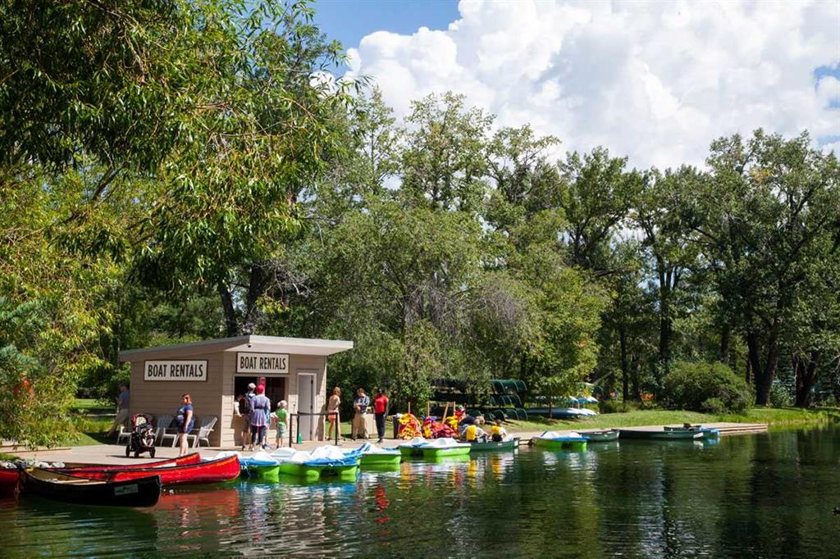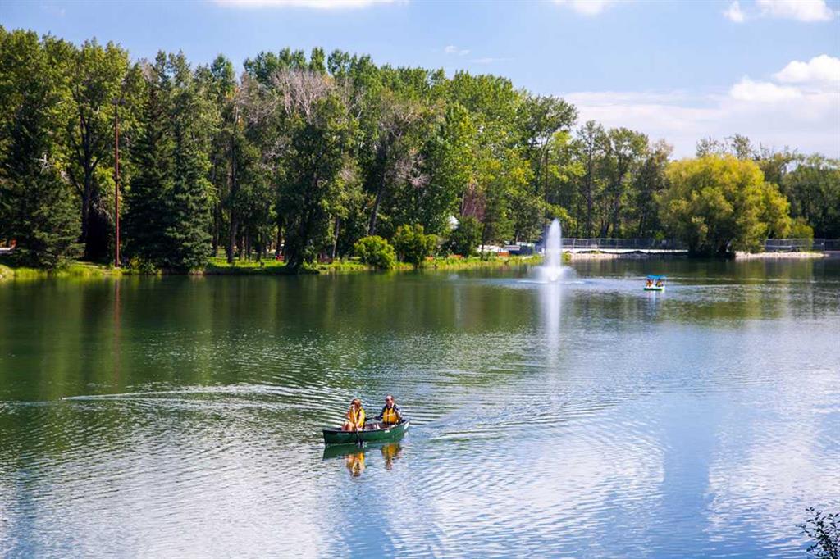

7335 36 Avenue NW
Calgary
Update on 2023-07-04 10:05:04 AM
$949,000
5
BEDROOMS
3 + 1
BATHROOMS
2064
SQUARE FEET
2025
YEAR BUILT
Step inside & prepare to be wowed! Check out this BRAND NEW SEMI-DETACHED INFILL w/ a SOUTH BACKYARD in BOWNESS! From the moment you step inside, you're greeted by an open & airy vibe that instantly feels like home. The bright & spacious dining room sets the tone w/ large windows, perfectly positioned for hosting dinner parties or just enjoying a laid-back family meal. The kitchen is a true showstopper, designed to impress w/ a stainless steel appliance package, a huge quartz island that doubles as a breakfast bar, & sleek full-height custom cabinetry with room for everything (yes, even that oversized mixer!). Everything about this space screams function & style, making it the true heart of the home. Plus, a hidden walk-through pantry with built-in shelving & pocket door entrance to the rear mudroom will make shopping trips a breeze! The spacious living room adds to the home’s appeal w/ its cozy gas fireplace & bright windows overlooking the South backyard. From there, you move seamlessly into the designer powder room before heading upstairs, where you’ll find 3 bedrooms, each one spacious & well-designed. The primary suite is like stepping into a sanctuary, complete w/ a spa-like ensuite. Picture a soaking tub for those “treat yourself” moments, a glass-enclosed shower, dual sinks, & a walk-in closet that will fit all your clothes. The other 2 bedrooms are great for kids or guests; there’s also a tiled laundry room w/ sink, a modern 4-pc bath, & a bonus space perfect for a reading nook or play area! Downstairs, accessible through the home or a private side entrance, is the developed LEGAL 2 BEDROOM SUITE (subject to permits & approval by the city). This level would be great for a live-in nanny or extended family or can be rented out as a mortgage helper! There’s a lovely kitchen w/ full-height cabinetry, quartz counters, & a stainless steel appliance package, a large family room, a modern 4-pc main bath, a separate laundry room, & 2 bedrooms. Outside, the backyard feels like your own private oasis w/ patio & fully fenced yard for the right mix of space & privacy. The double detached garage is a bonus, w/ plenty of room for your vehicles, tools, & gear. Then, the beautiful community is all you need to tie it all together! Bowness has such a cool, friendly vibe, & you’re surrounded by amenities. Families will appreciate the proximity to highly rated schools, including Thomas B. Riley School & Bowcroft School. Nature lovers will delight in being just minutes from Bowness Park, where you can enjoy picturesque walking paths, picnic spots, & year-round activities. The Bow River Pathways are also nearby, offering endless opportunities for cycling, running, or leisurely strolls. Shopping & dining are at your fingertips, w/ Market Mall & a variety of local boutiques & restaurants along Bowness Road, providing everything from everyday essentials to unique experiences. Downtown Calgary is just a short commute away, ensuring easy access to work & entertainment.
| COMMUNITY | Bowness |
| TYPE | Residential |
| STYLE | TSTOR, SBS |
| YEAR BUILT | 2025 |
| SQUARE FOOTAGE | 2063.8 |
| BEDROOMS | 5 |
| BATHROOMS | 4 |
| BASEMENT | Finished, Full Basement, SUIT |
| FEATURES |
| GARAGE | Yes |
| PARKING | Alley Access, Double Garage Detached |
| ROOF | Asphalt Shingle |
| LOT SQFT | 283 |
| ROOMS | DIMENSIONS (m) | LEVEL |
|---|---|---|
| Master Bedroom | 4.09 x 3.91 | |
| Second Bedroom | 3.53 x 3.30 | |
| Third Bedroom | 3.30 x 3.02 | |
| Dining Room | 4.09 x 3.56 | Main |
| Family Room | ||
| Kitchen | 3.63 x 2.51 | Basement |
| Living Room | 4.80 x 4.32 | Main |
INTERIOR
Rough-In, Forced Air, Natural Gas, Gas, Living Room
EXTERIOR
Back Yard, Front Yard, Low Maintenance Landscape
Broker
RE/MAX House of Real Estate
Agent

