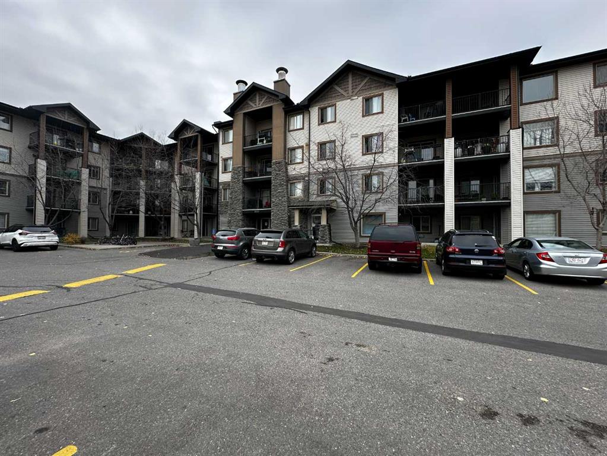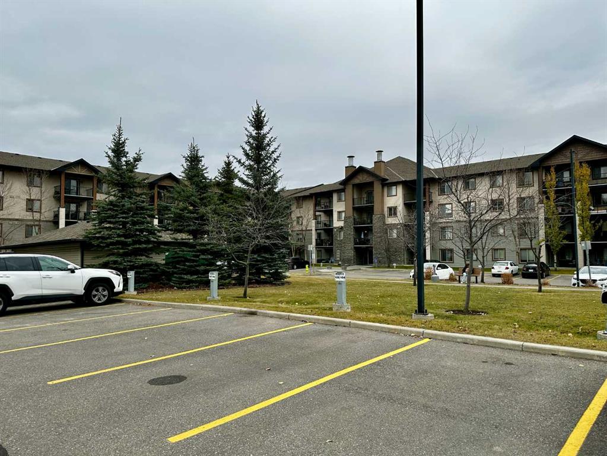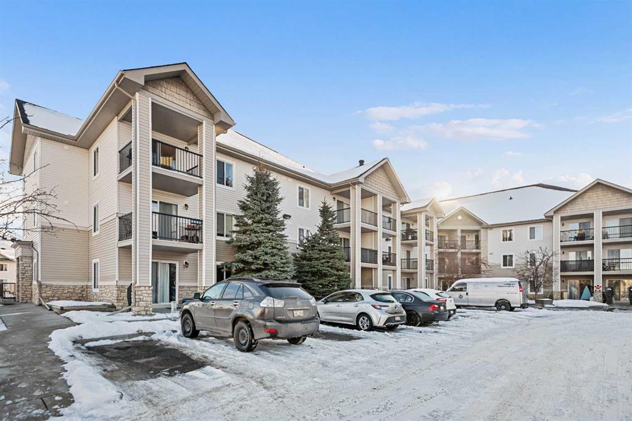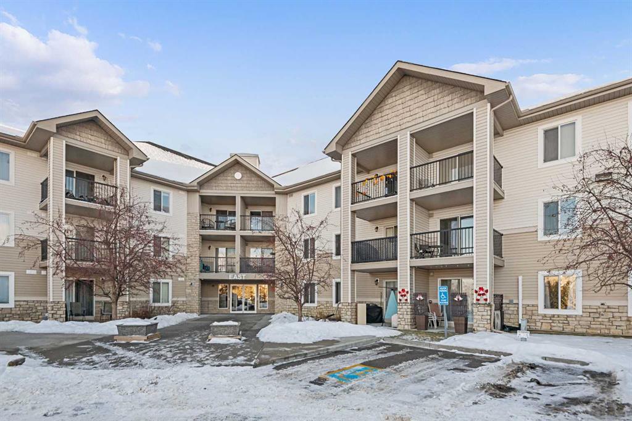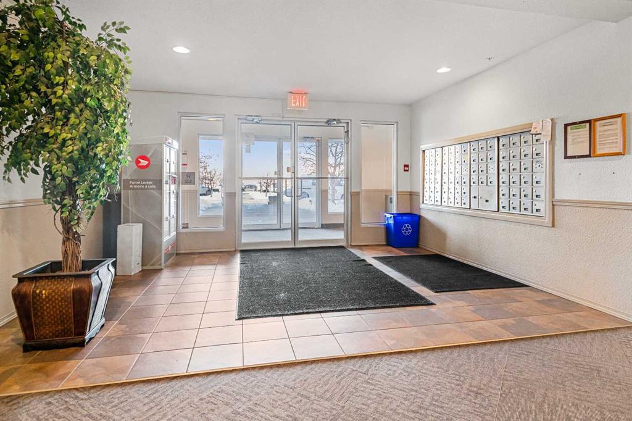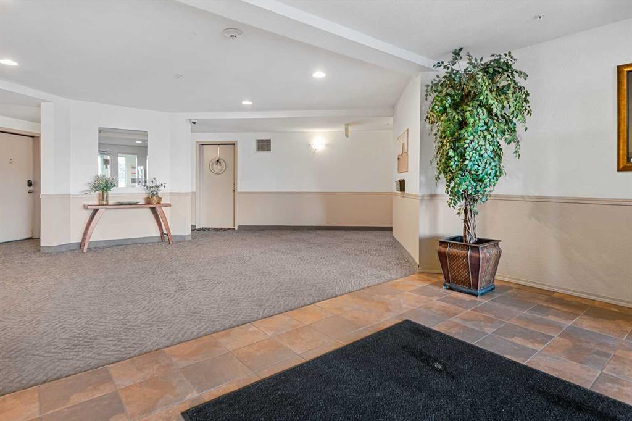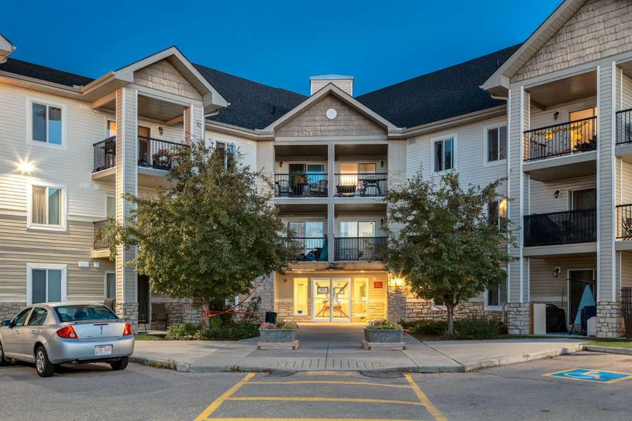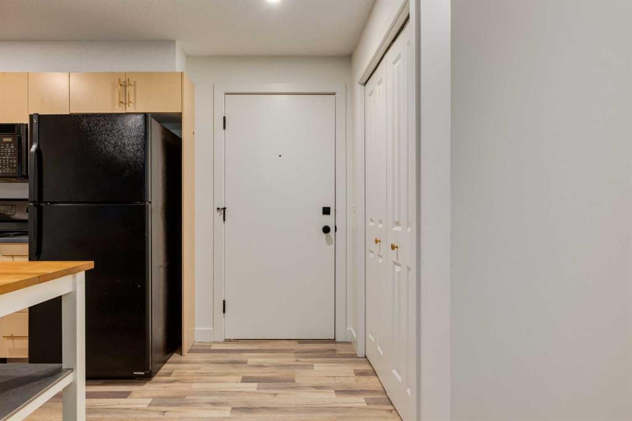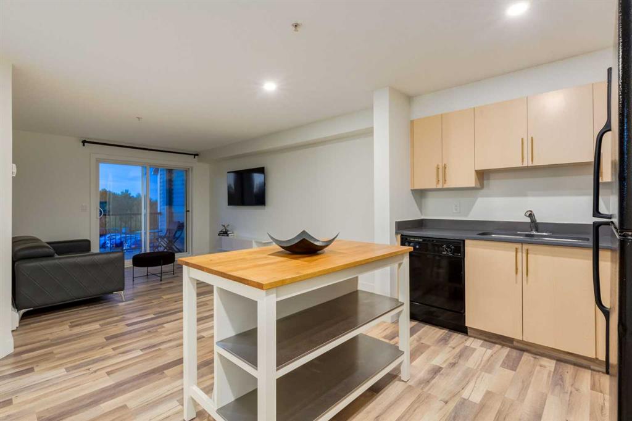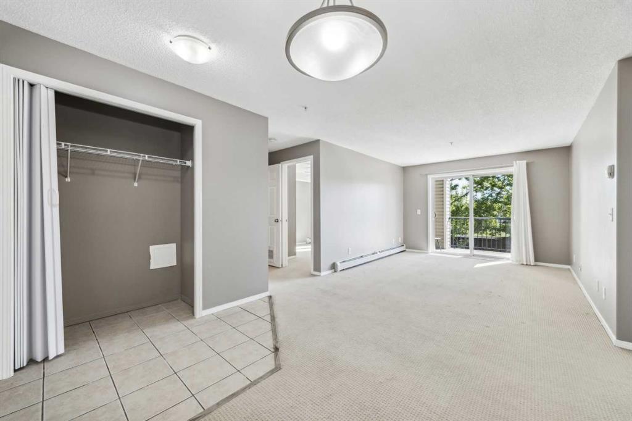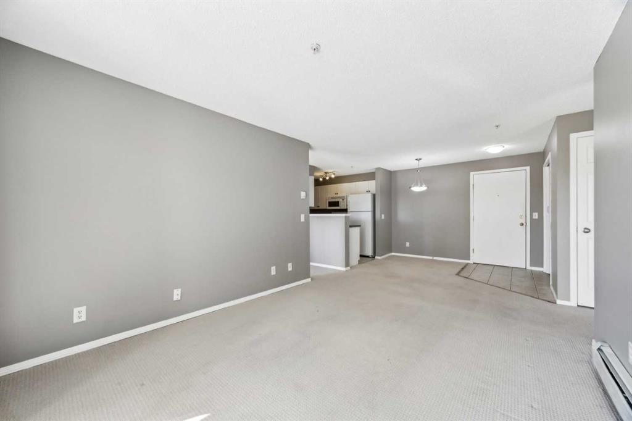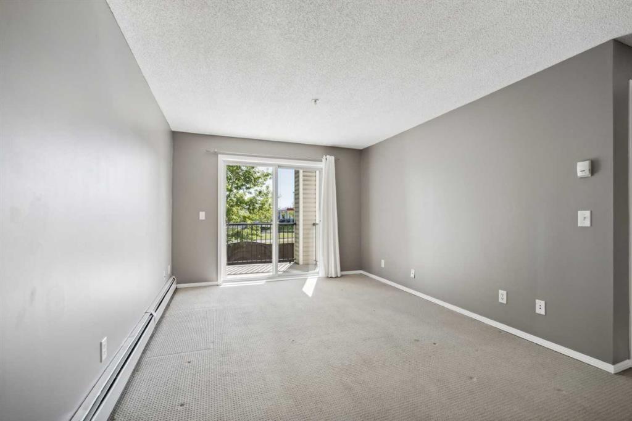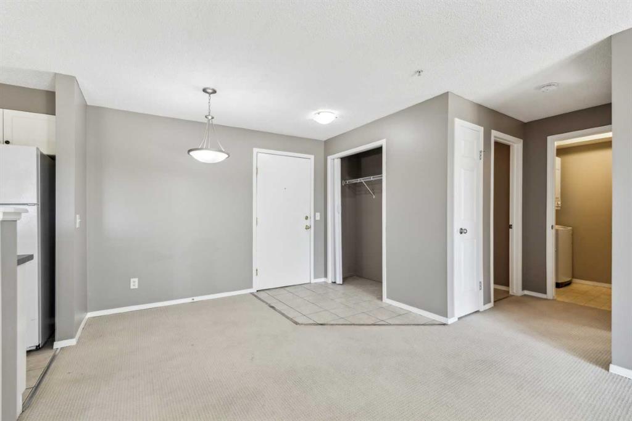

3309, 16969 24 Street SW
Calgary
Update on 2023-07-04 10:05:04 AM
$282,500
2
BEDROOMS
2 + 0
BATHROOMS
846
SQUARE FEET
2010
YEAR BUILT
Excellent Value! Open Renovated modern plan, Bridlecrest Pointe built in 2010, Original Owner, Immaculate condition, over 850sq ft. Sunny West exposure- Covered Patio 8x11 sq. ft. 2 bedrooms and 2 baths, Laminate flooring, New carpet and wood slat blinds in both bedrooms, Kitchen has eat up bar and New stainless flat top stove, stainless microwave, dishwasher and black fridge. Primary bedroom is a great size 10'7x10'11" walk through double closet to 4pc ensuite bath. 2nd bedroom on opposite side of unit, Great for sharing and beside 4pc main bath. Laundry room with storage and stacked washer/dryer. Recently painted neutral colour. Titled parking - underground heated #39. Well run complex. Location is fantastic in Building, 1st unit off elevator.( Condo Fee $550.00 monthly- includes heat, electricity, water & sewer )Close to Stoney Trail, McLeod Trail, LRT, and Shawnessy Village shopping center, restaurant, movie theatres, groceries and a number of Schools and Churches. Priced to Sell! Immediate Possession available.
| COMMUNITY | Bridlewood |
| TYPE | Residential |
| STYLE | LOW |
| YEAR BUILT | 2010 |
| SQUARE FOOTAGE | 846.0 |
| BEDROOMS | 2 |
| BATHROOMS | 2 |
| BASEMENT | |
| FEATURES |
| GARAGE | No |
| PARKING | HGarage, Parkade, Titled, Underground |
| ROOF | Asphalt |
| LOT SQFT | 0 |
| ROOMS | DIMENSIONS (m) | LEVEL |
|---|---|---|
| Master Bedroom | 3.23 x 3.33 | Main |
| Second Bedroom | 2.92 x 3.10 | Main |
| Third Bedroom | ||
| Dining Room | 2.74 x 2.74 | Main |
| Family Room | ||
| Kitchen | 2.87 x 3.30 | Main |
| Living Room | 3.61 x 4.19 | Main |
INTERIOR
None, Baseboard, Natural Gas,
EXTERIOR
Broker
Royal LePage Benchmark
Agent





























