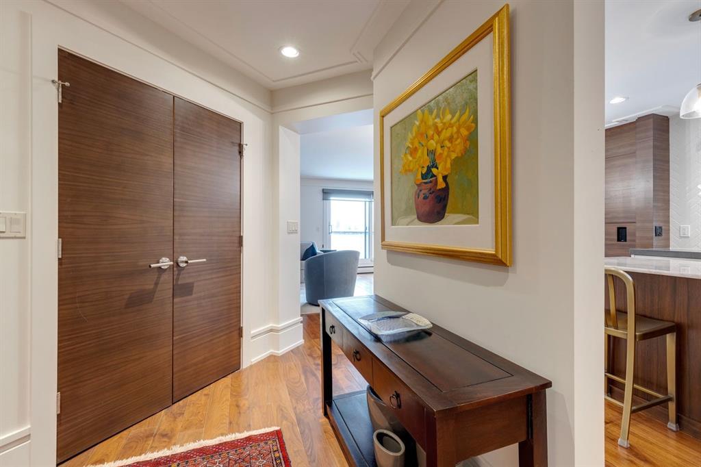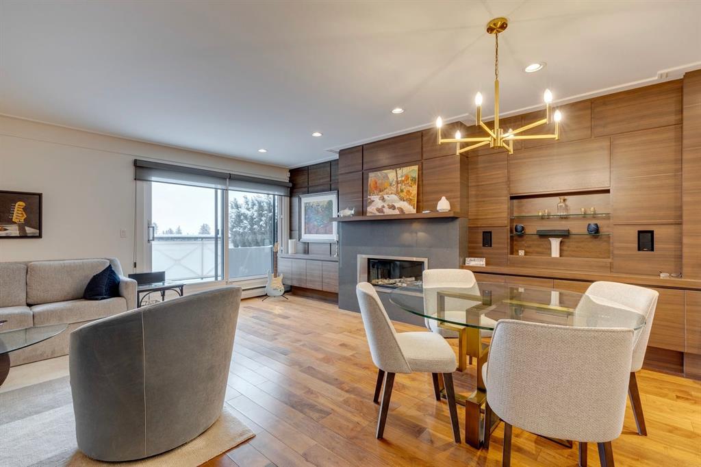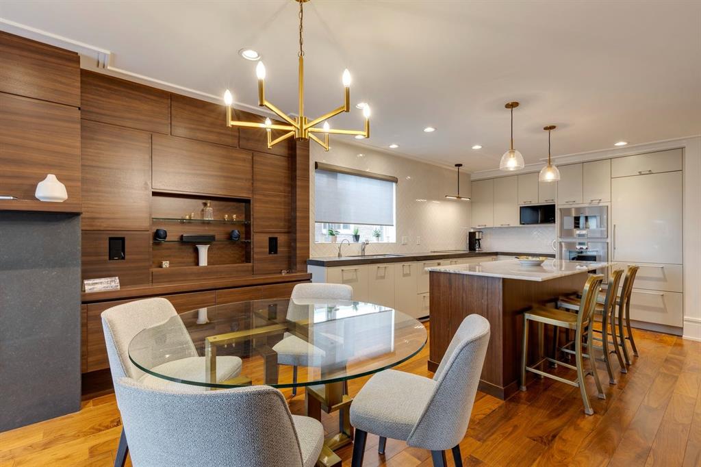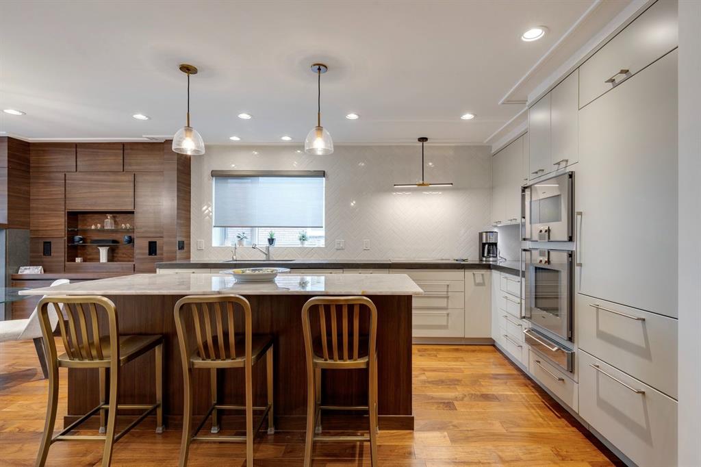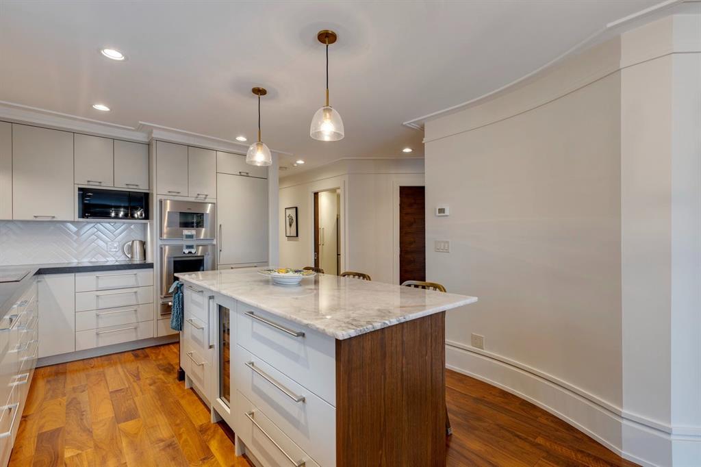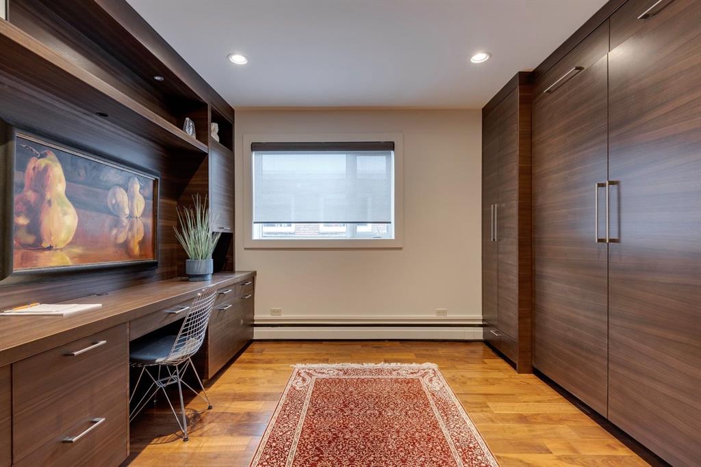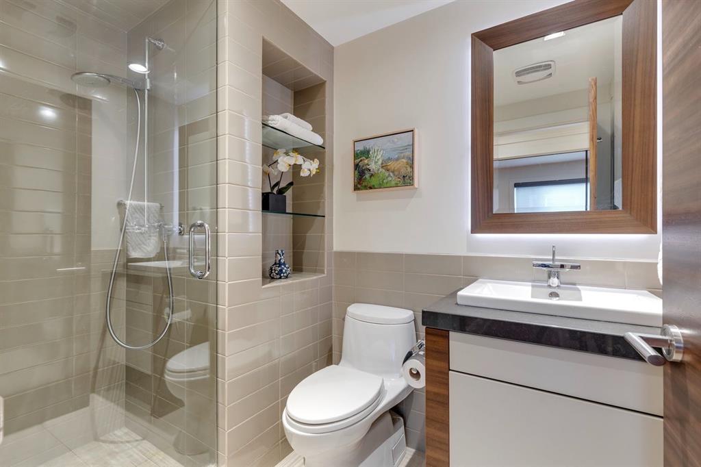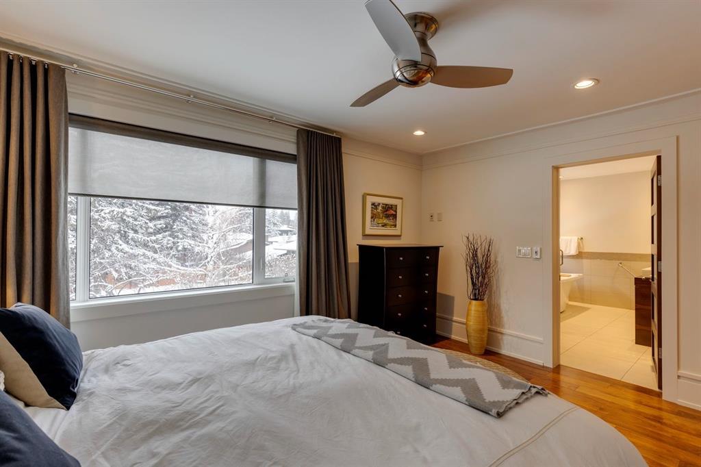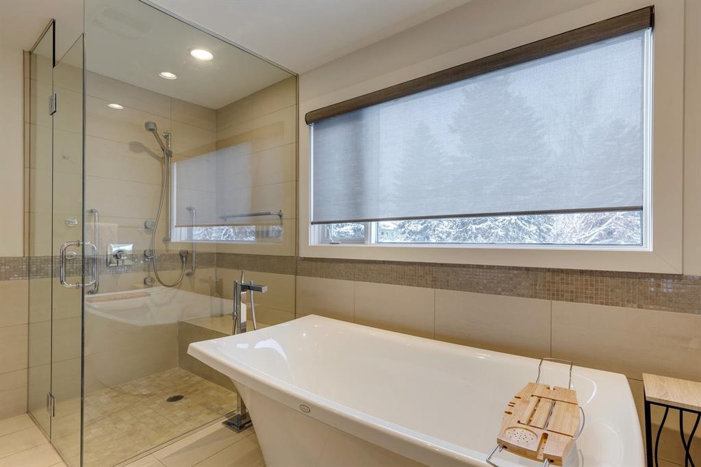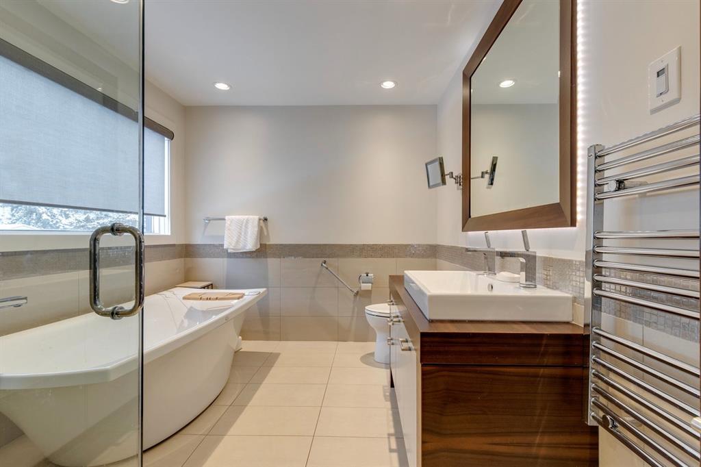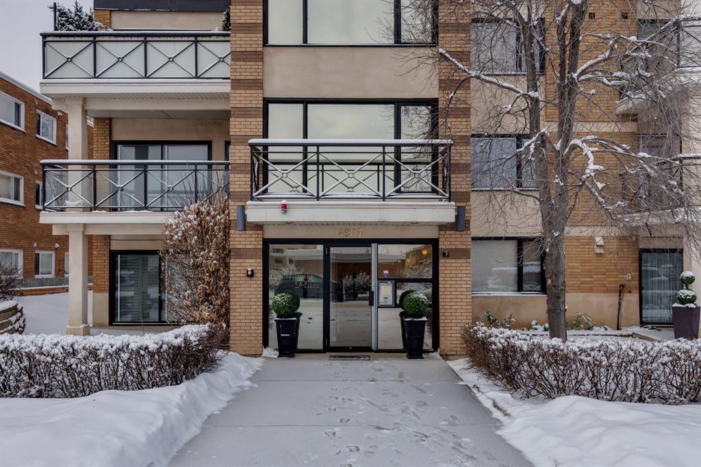

10, 4907 8 Street SW
Calgary
Update on 2023-07-04 10:05:04 AM
$849,000
2
BEDROOMS
2 + 0
BATHROOMS
1174
SQUARE FEET
1957
YEAR BUILT
This extraordinary 2-bedroom, 2-bath penthouse has been completely renovated to offer the perfect fusion of timeless luxury and style. Situated in the highly sought-after Britannia neighbourhood, this residence boasts sophisticated finishes, walnut doors, paneling, and flooring. The light-filled open-concept space features custom moulding details that frame the ceilings and floors. The gourmet kitchen is a true showpiece; it is equipped with top-of-the-line professional appliances, including an induction cook-top, dual Gaggenau ovens, a wine fridge, a warming drawer, dishwasher drawers, and Sub-Zero fridge. Anchoring the space is an impressive 8-foot custom island crafted with a stunning Natural Stone Quartzite Cristallo, offering both beauty and function. The seamless flow from the kitchen to the living and dining areas makes this home ideal for entertaining in style. The spacious living and dining areas are defined by exquisite walnut paneled millwork and a striking gas fireplace. The open layout is perfect for gatherings and offers a warm and inviting space to relax. Large Lux windows fill the home with natural light and offer tranquil and serene views. Step outside onto your expansive private patio—perfect for enjoying your morning coffee or evening cocktail in complete privacy. The luxurious primary suite is a retreat unto itself and with a spacious bedroom, custom-designed walk-in closet, and a spa-inspired ensuite bath. The ensuite features heated floors, glass-enclosed multi-head shower, deep soaker tub, and a heated towel rack for ultimate comfort. The second bedroom has been expertly milled to serve as both a beautiful home office/den and a flexible guest suite. The inclusion of a Murphy bed allows for overnight guests without compromising on space. An adjacent full bath is equally impressive, offering high-end finishes and thoughtful design. Automated Hunter Douglas blinds, expansive separate storage unit and in-suite laundry complete this impressive property. This boutique building is ideally located just steps from Britannia Plaza and borders the picturesque Britannia Park. Enjoy the convenience of being within walking distance to local shops, cafes, and restaurants while having easy access to all amenities. With only two suites on each floor, this residence offers a rare combination of tranquility and exclusivity. This penthouse is a must-see for anyone seeking a home that blends elegance, modern design, and a truly exceptional living experience. Book your private showing today!
| COMMUNITY | Britannia |
| TYPE | Residential |
| STYLE | LOW |
| YEAR BUILT | 1957 |
| SQUARE FOOTAGE | 1174.5 |
| BEDROOMS | 2 |
| BATHROOMS | 2 |
| BASEMENT | |
| FEATURES |
| GARAGE | No |
| PARKING | Alley Access, Garage Door Opener, Parkade |
| ROOF | Tar/Gravel |
| LOT SQFT | 0 |
| ROOMS | DIMENSIONS (m) | LEVEL |
|---|---|---|
| Master Bedroom | 4.42 x 3.61 | Main |
| Second Bedroom | 2.95 x 3.45 | Main |
| Third Bedroom | ||
| Dining Room | 3.05 x 1.83 | Main |
| Family Room | ||
| Kitchen | 3.58 x 4.42 | Main |
| Living Room | 5.56 x 3.71 | Main |
INTERIOR
Wall/Window Unit(s), In Floor, Fireplace Insert, Hot Water, Natural Gas, Gas
EXTERIOR
Back Lane
Broker
Real Broker
Agent



