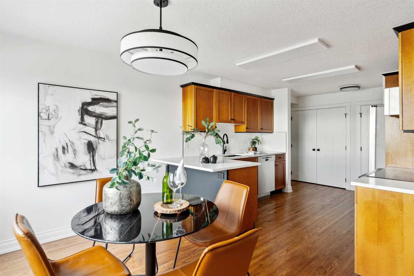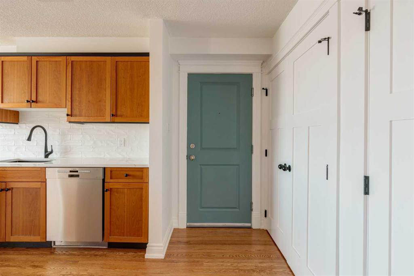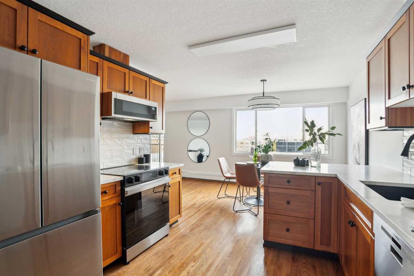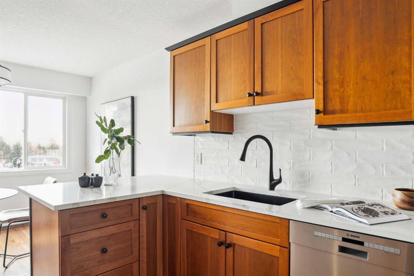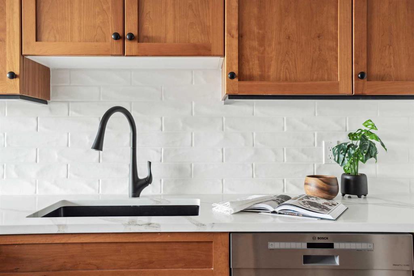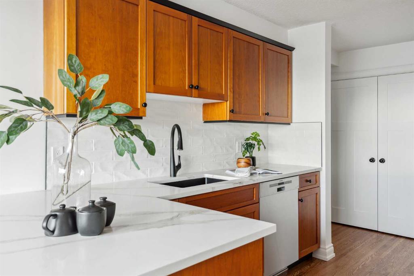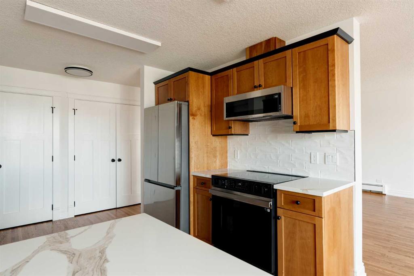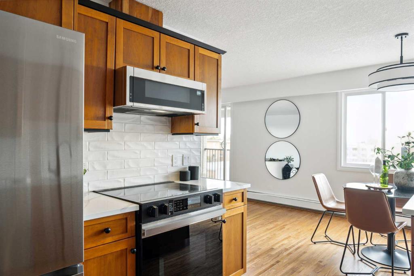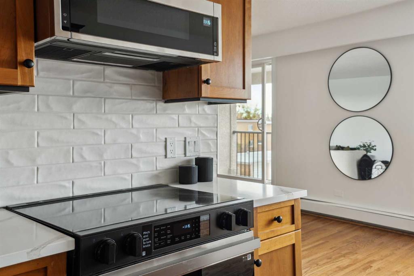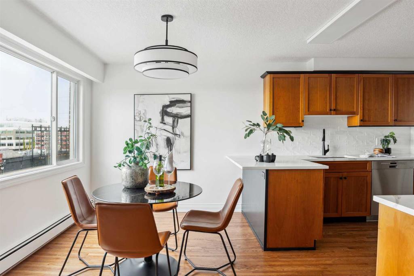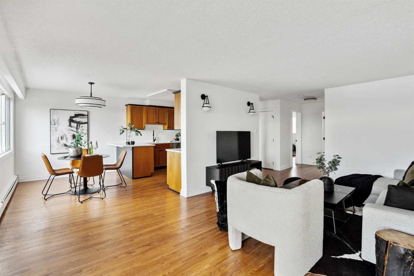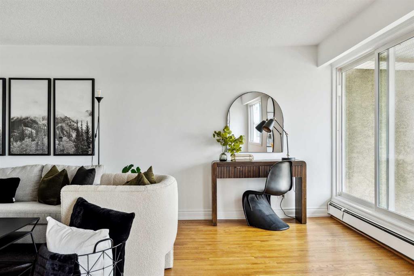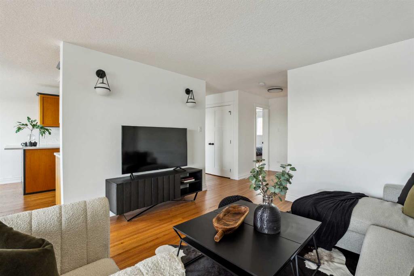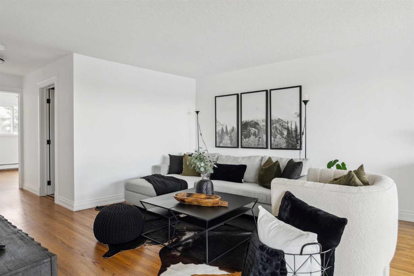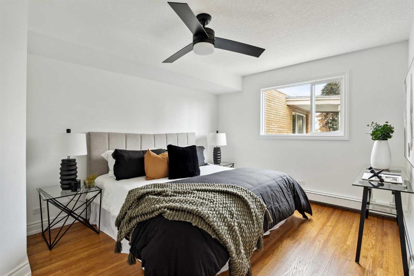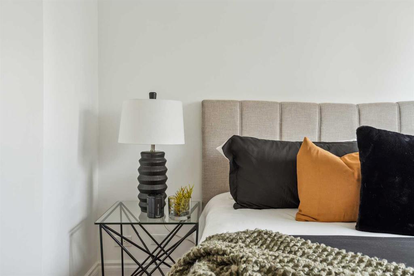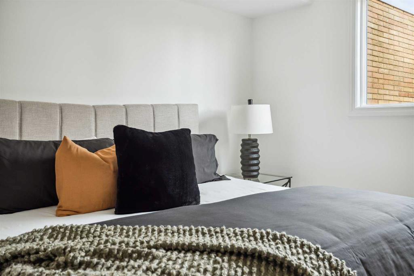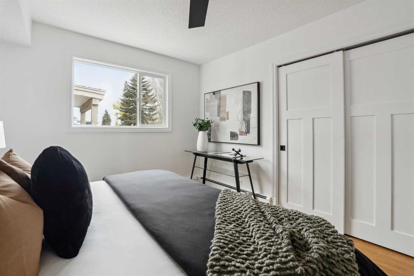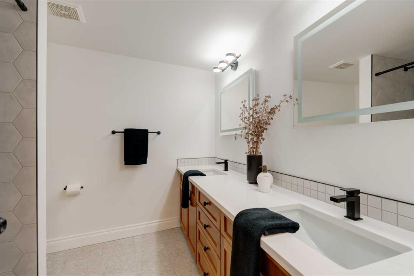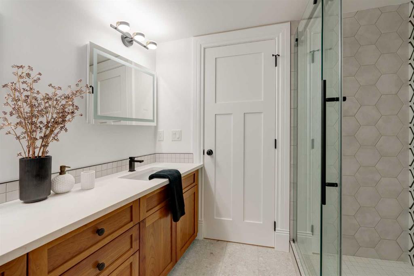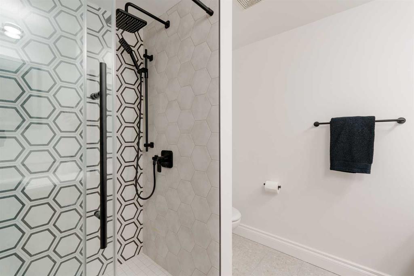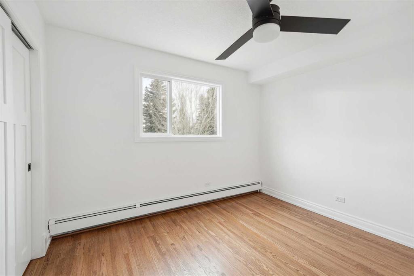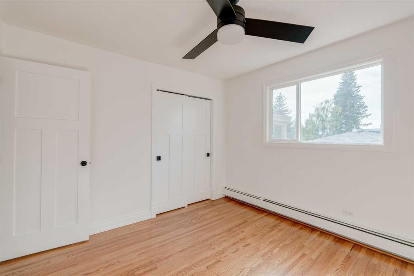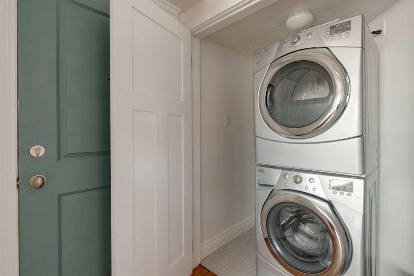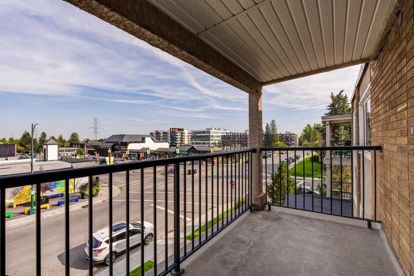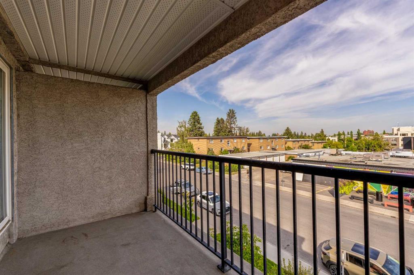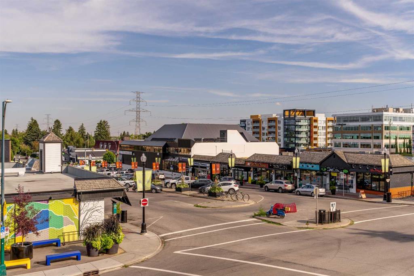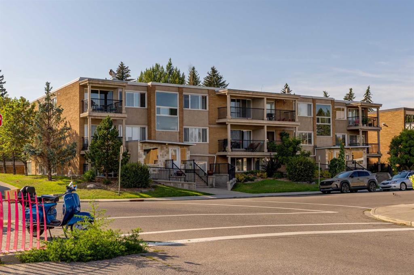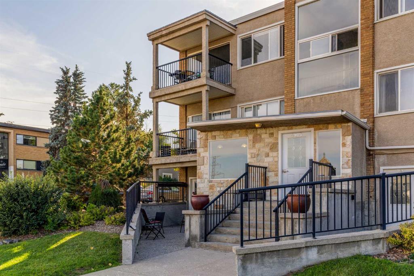

35, 4915 8 Street SW
Calgary
Update on 2023-07-04 10:05:04 AM
$459,900
2
BEDROOMS
1 + 0
BATHROOMS
961
SQUARE FEET
1957
YEAR BUILT
Situated in the highly desirable community of Britannia, welcome to your beautiful top-floor 2-bedroom home, presenting a unique opportunity to own a fully renovated home that blends contemporary comforts with classic appeal. As you step inside, you'll be greeted by the original hardwood floors, which have been professionally sanded and stained, lending a touch of classic warmth throughout the home. Take a right into your spacious, open-concept kitchen, featuring charming maple cabinets, sleek white quartz countertops, a white-gloss subway tile backsplash, under-cabinet lighting, and all-new, high-end stainless steel appliances. Adjacent to the kitchen is a generous dining area with views overlooking the vibrant Britannia Plaza, making it the perfect spot for both everyday dining and entertaining. Around the corner, a large entertainment area awaits, offering plenty of space to relax and unwind. The fully reimagined bathroom is a true retreat, boasting a double vanity sink, a walk-in shower adorned with trendy hexagon tiles, and light-up his-and-her mirrors. Two generously sized bedrooms, each with ample closet space and new ceiling fans, provide the perfect retreats overlooking the inner courtyard. The renovation also includes upgraded doors and lights throughout. Additionally, the convenience of in-suite laundry with a washer and dryer adds to the appeal of this thoughtfully renovated home. Lastly, step out onto the expansive east-facing balcony, where you can enjoy your morning coffee while soaking in the sunrise and taking in the view of the bustling Britannia Plaza. No detail has been overlooked in this renovation, ensuring a move-in-ready space where comfort and style meet.
| COMMUNITY | Britannia |
| TYPE | Residential |
| STYLE | APRT |
| YEAR BUILT | 1957 |
| SQUARE FOOTAGE | 961.1 |
| BEDROOMS | 2 |
| BATHROOMS | 1 |
| BASEMENT | |
| FEATURES |
| GARAGE | Yes |
| PARKING | SIDetached Garage |
| ROOF | |
| LOT SQFT | 0 |
| ROOMS | DIMENSIONS (m) | LEVEL |
|---|---|---|
| Master Bedroom | 3.30 x 4.32 | Main |
| Second Bedroom | 3.40 x 3.23 | Main |
| Third Bedroom | ||
| Dining Room | 3.45 x 2.82 | Main |
| Family Room | ||
| Kitchen | 3.33 x 2.54 | Main |
| Living Room | 4.11 x 5.94 | Main |
INTERIOR
None, Baseboard, Natural Gas,
EXTERIOR
Broker
Century 21 Bamber Realty LTD.
Agent

