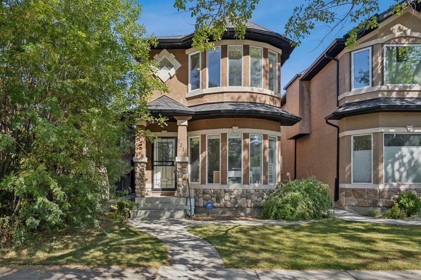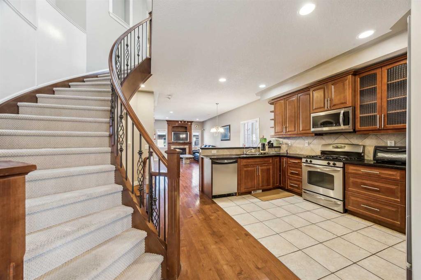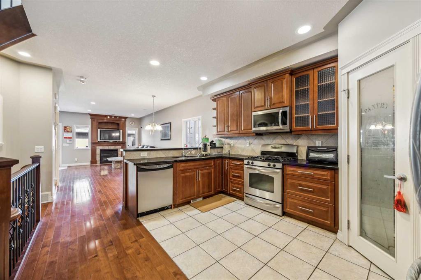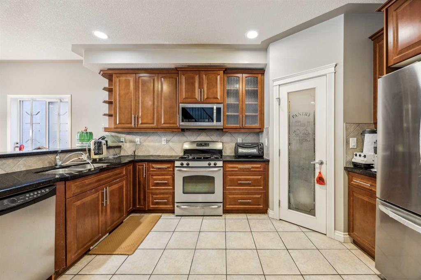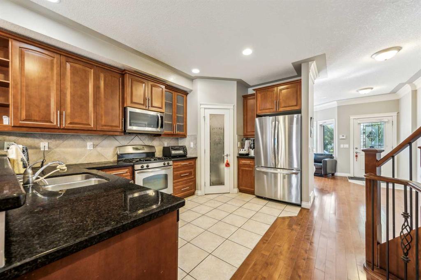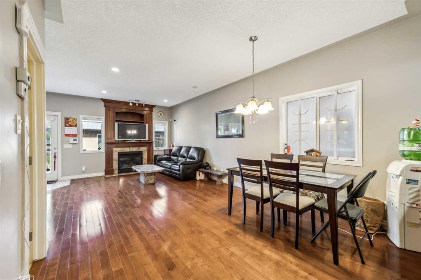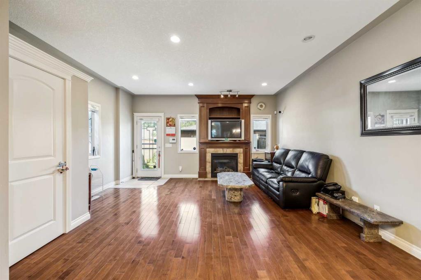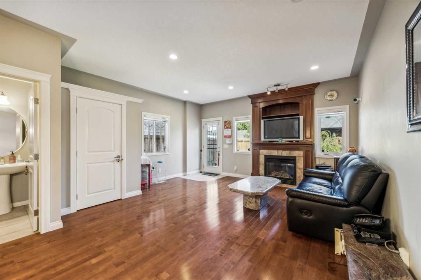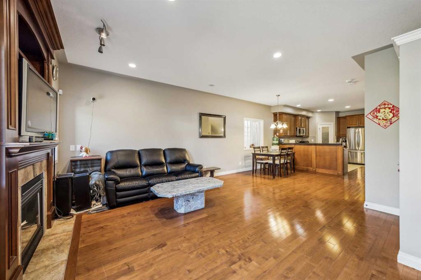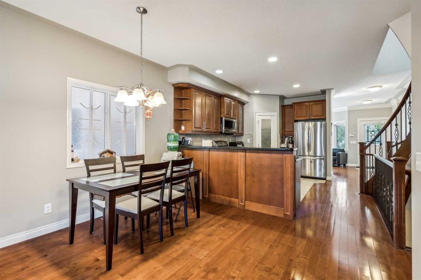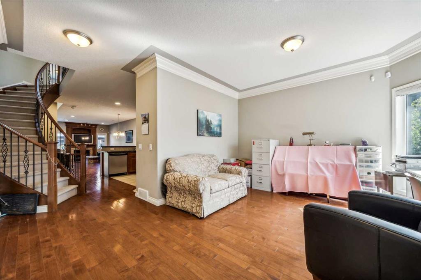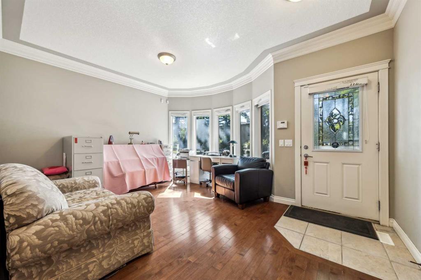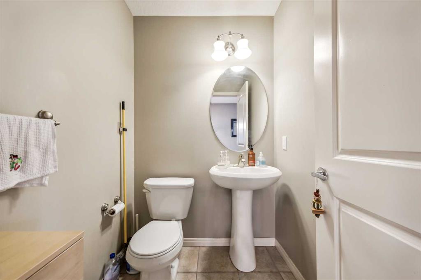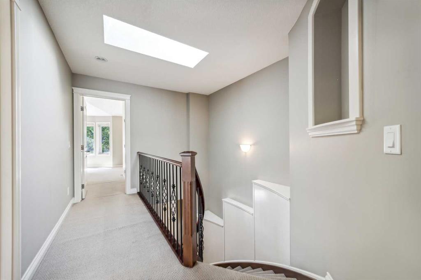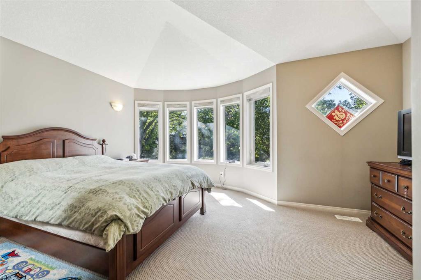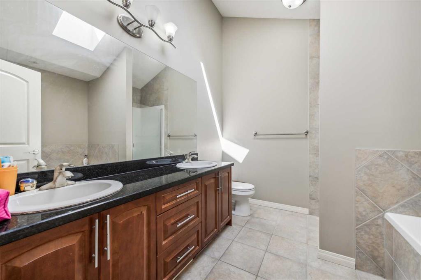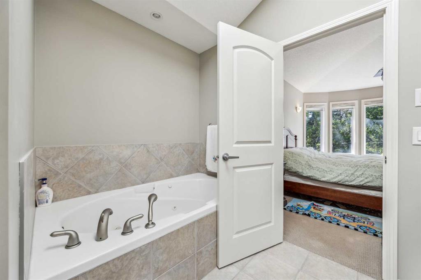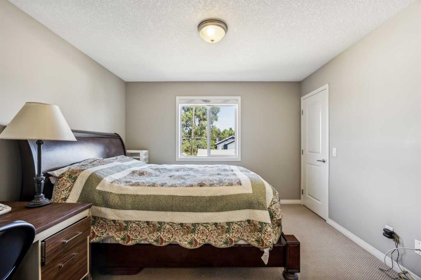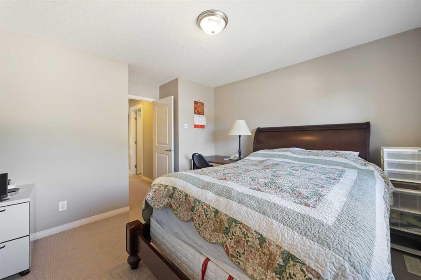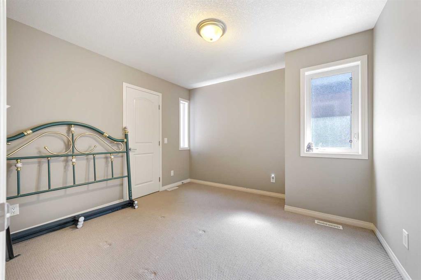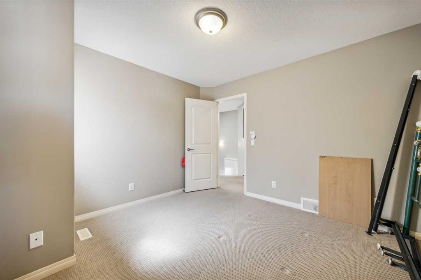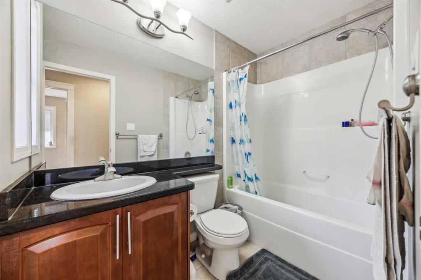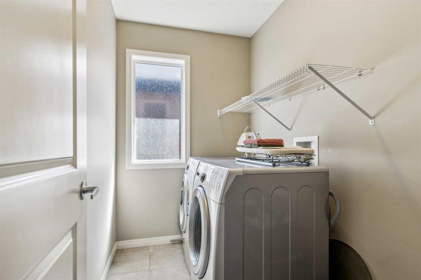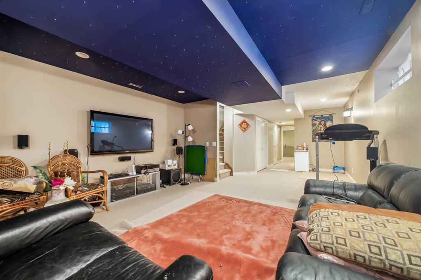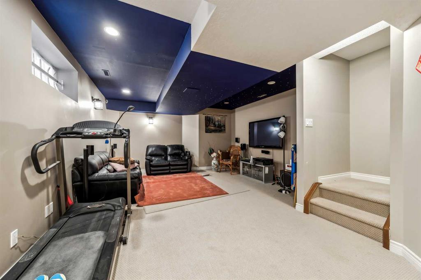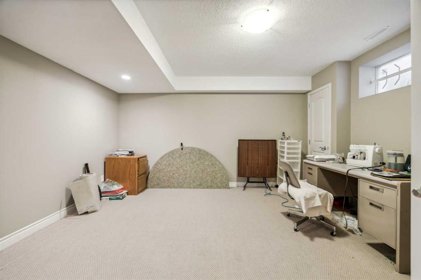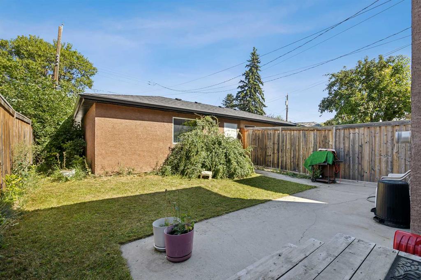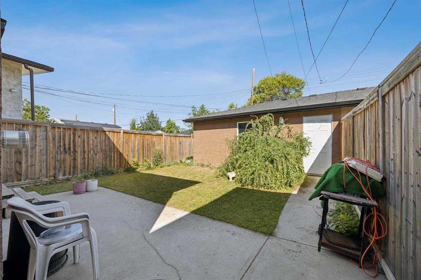

1216 18 Avenue NW
Calgary
Update on 2023-07-04 10:05:04 AM
$948,000
4
BEDROOMS
3 + 1
BATHROOMS
1865
SQUARE FEET
2007
YEAR BUILT
Welcome to: 1216 18 Avenue N.W!! Magnificent Original Owner/Builder Detached Home with Over 2500 sq. ft. Totally Developed!! Loaded with Top Quality Finishing's & Features, Including: HUGE Great Room with Gas Fireplace, Beautiful Gourmet Kitchen with Granite Counters, Gas Stove, Corner Pantry, & a Newer Fridge & Microwave Hood Fan! A Front Flex Room with Bow Window and a 2 Piece Bathroom are on the Main Level! High Ceilings and Hardwood Flooring are also on the Spacious Main Level with an "Opulent" Custom Spiral Staircase leading to the Second Level Featuring: Vaulted Ceilings and a Bow Window in The Primary Bedroom PLUS a Beautiful 5 Piece En-Suite with Jetted Tub! Awesome Sky Lights Flood the Second Level with Natural Lighting! Two additional Spacious Bedrooms with Walk-In Closets, a 4 Piece Main Bathroom and Laundry Room complete the Bright Second Level! The Fully Developed Lower Level is Set up with a Theatre / Family Room, 4th Bedroom & a 3 Piece Bathroom! A Private Backyard & a Double Detached Garage are in the back of this "Beautiful Capitol Hill Home! Super Quiet, Convenient Location walking distance to SAIT, LRT, North Hill Mall, Schools, Shopping, Confederation Park & All Amenities!!
| COMMUNITY | Capitol Hill |
| TYPE | Residential |
| STYLE | TSTOR |
| YEAR BUILT | 2007 |
| SQUARE FOOTAGE | 1865.2 |
| BEDROOMS | 4 |
| BATHROOMS | 4 |
| BASEMENT | Finished, Full Basement |
| FEATURES |
| GARAGE | Yes |
| PARKING | Double Garage Detached, RDRV Parking |
| ROOF | Asphalt Shingle |
| LOT SQFT | 278 |
| ROOMS | DIMENSIONS (m) | LEVEL |
|---|---|---|
| Master Bedroom | 4.85 x 4.24 | |
| Second Bedroom | 3.53 x 3.05 | |
| Third Bedroom | 3.38 x 3.25 | |
| Dining Room | 3.61 x 2.92 | |
| Family Room | 8.08 x 4.50 | Lower |
| Kitchen | 4.11 x 3.61 | Main |
| Living Room |
INTERIOR
None, Forced Air, Natural Gas, Decorative, Gas, Great Room, Insert
EXTERIOR
Back Lane, Back Yard, Rectangular Lot
Broker
Real Estate Professionals Inc.
Agent

