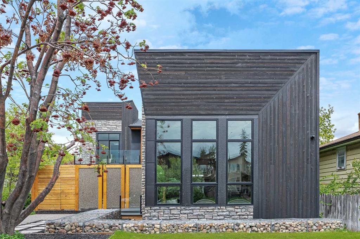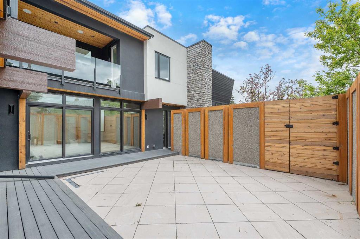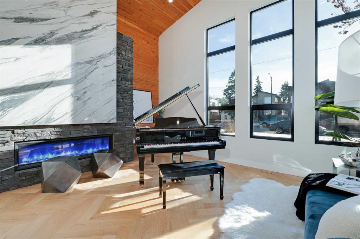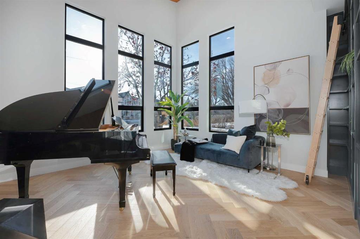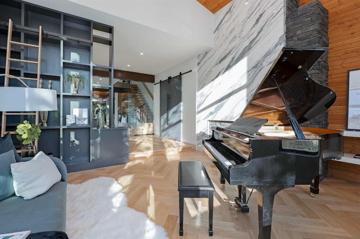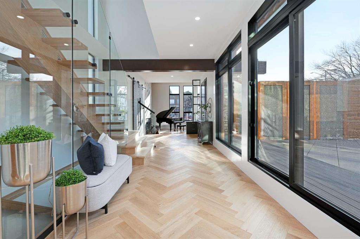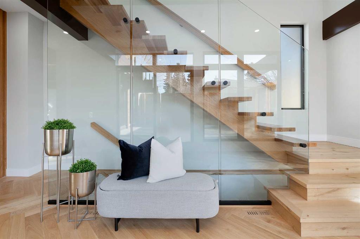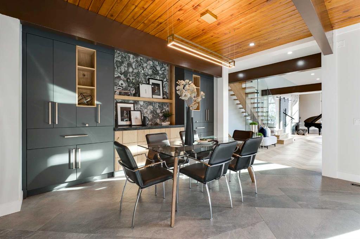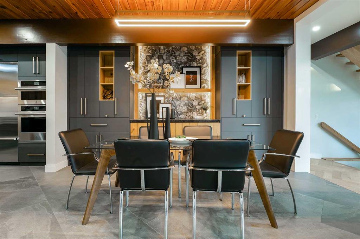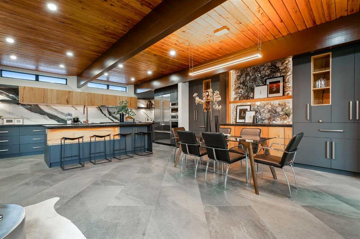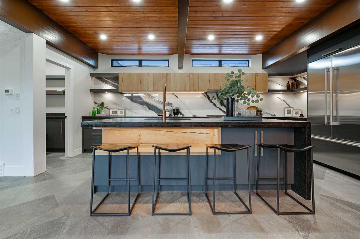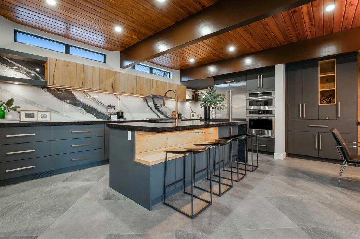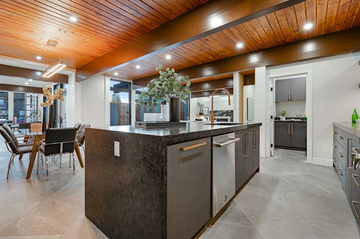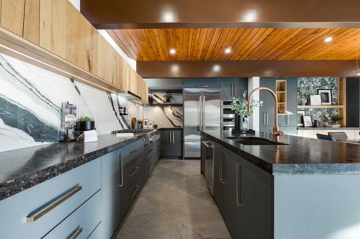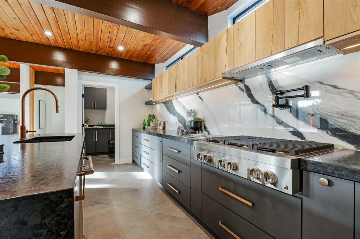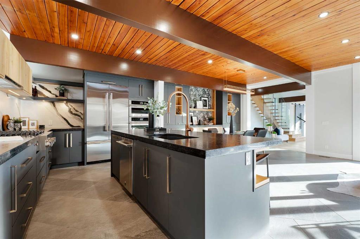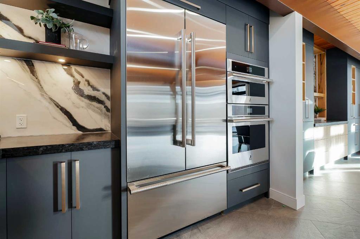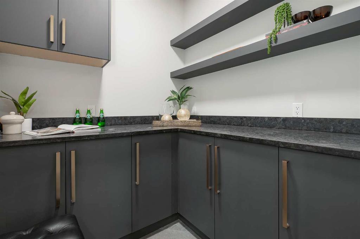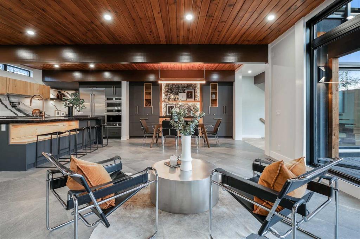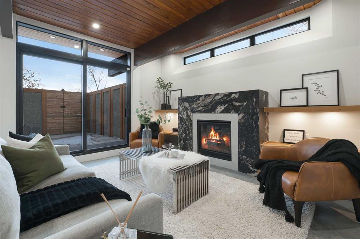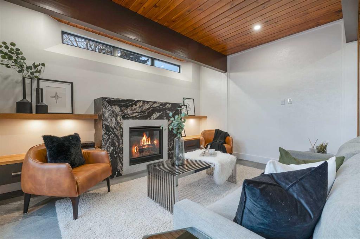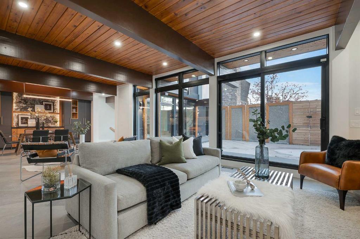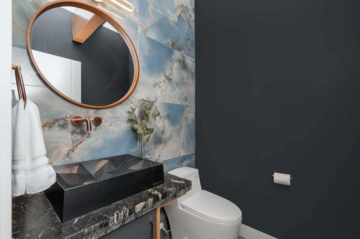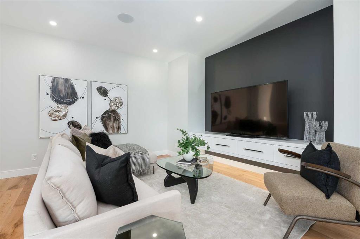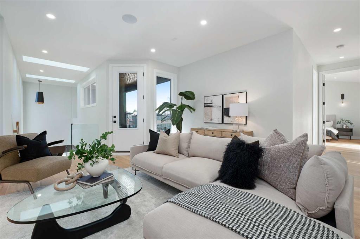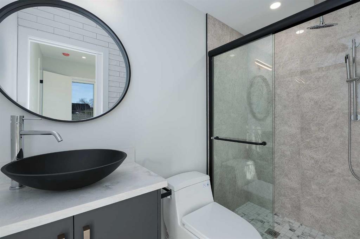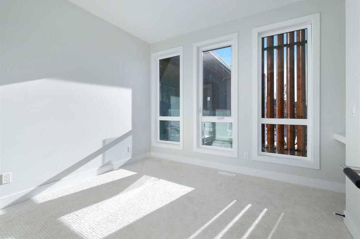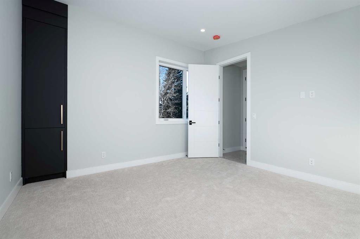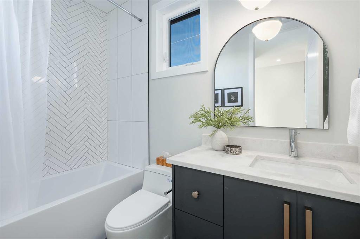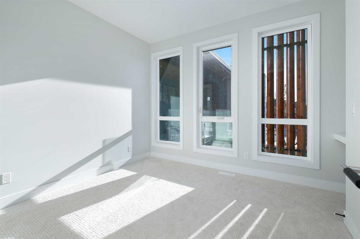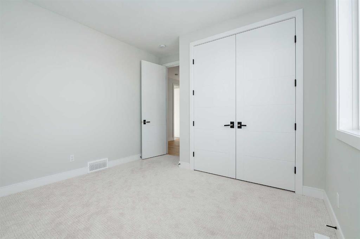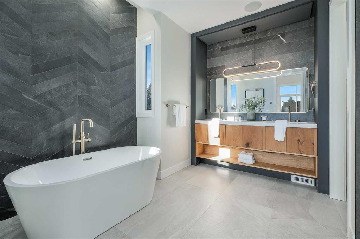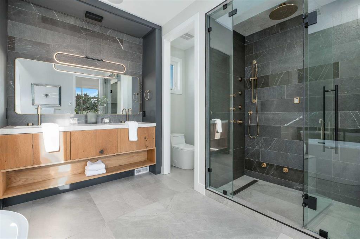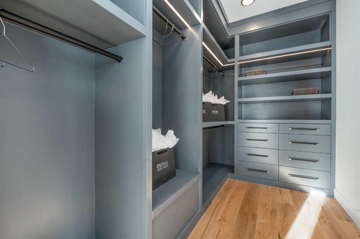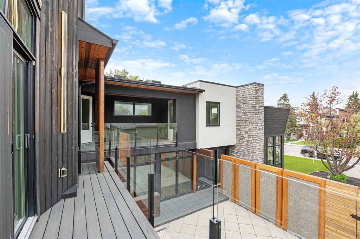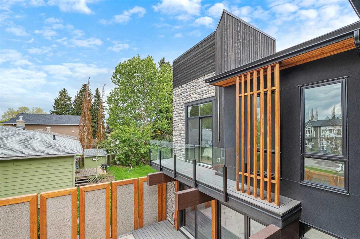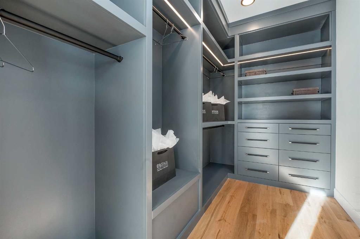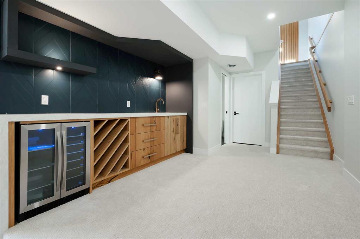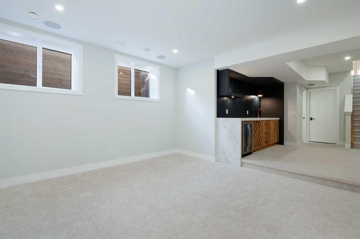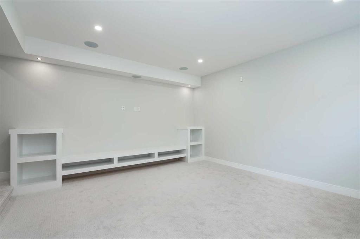

1812 20 Avenue NW
Calgary
Update on 2023-07-04 10:05:04 AM
$1,799,900
4
BEDROOMS
3 + 2
BATHROOMS
3301
SQUARE FEET
2023
YEAR BUILT
Located in the long-established community of Capitol Hill, this breathtaking 4 bedroom home, with over 3800 sq ft of luxurious living space built by Calgreen Homes, has recently been awarded with esteemed BILD & CHBA awards. Beautifully crafted with meticulous thought which highlights the unique features of this exquisitely designed home. The main level is graced with hardwood floors in a herringbone configuration, high ceilings, stylish lighting & painstaking details such as cedar panelled ceilings, exposed beams & wood detailing, showcasing a sunken front family room with feature fireplace, vaulted ceiling & plenty of natural light. An elegant hallway with beamed ceiling leads to a spacious dining area adorned with built-in cabinets & intricate porcelain tile panel. The kitchen is open to the dining area & is discerningly finished with leathered granite counter tops, island/eating bar, more than ample storage space, pantry & Jenn-Air appliance package. The living room is anchored by a fireplace & also has access to the private south facing front courtyard, which creates a refined indoor/outdoor living space. Completing the main level is a 2 piece powder room & mudroom with access to the garage. A contemporary glass staircase with LED lighting leads to the second level which hosts a loft area that cleverly connects to a private bedroom with 3 piece ensuite via a second level balcony. The posh primary retreat boasts a private balcony, vaulted ceiling, walk-in closet with LED undermount lighting & opulent 6 piece ensuite with dual sinks, relaxing oval soaker tub & rejuvenating steam shower. Completing the second level are 2 additional bedrooms, a 4 piece bath & laundry facilities. Basement development is the perfect space for game or movie night, complete with a built-in entertainment centre, full wet bar & convenient 2 piece bath. Other notable features include in-floor hydronic heating in the dining, kitchen & living areas, built-in speakers & warm, modern ambience that fills the entire home. The location can’t be beat – close to popular neighbourhood amenities such as Weed’s Café, Edelweiss Village, Confederation Park, two community centres, shopping, schools, public transit, SAIT & U of C.
| COMMUNITY | Capitol Hill |
| TYPE | Residential |
| STYLE | TSTOR |
| YEAR BUILT | 2023 |
| SQUARE FOOTAGE | 3300.8 |
| BEDROOMS | 4 |
| BATHROOMS | 5 |
| BASEMENT | Finished, Part Basement |
| FEATURES |
| GARAGE | Yes |
| PARKING | DBAttached |
| ROOF | Asphalt Shingle |
| LOT SQFT | 557 |
| ROOMS | DIMENSIONS (m) | LEVEL |
|---|---|---|
| Master Bedroom | 3.96 x 3.84 | Upper |
| Second Bedroom | 3.23 x 3.05 | Upper |
| Third Bedroom | 3.33 x 3.48 | Upper |
| Dining Room | 3.43 x 4.42 | Main |
| Family Room | 8.15 x 4.39 | Main |
| Kitchen | 5.84 x 3.35 | Main |
| Living Room | 4.50 x 4.57 | Main |
INTERIOR
None, In Floor, Forced Air, Gas
EXTERIOR
Back Lane, Front Yard, Landscaped, Lawn, Rectangular Lot
Broker
RE/MAX First
Agent

