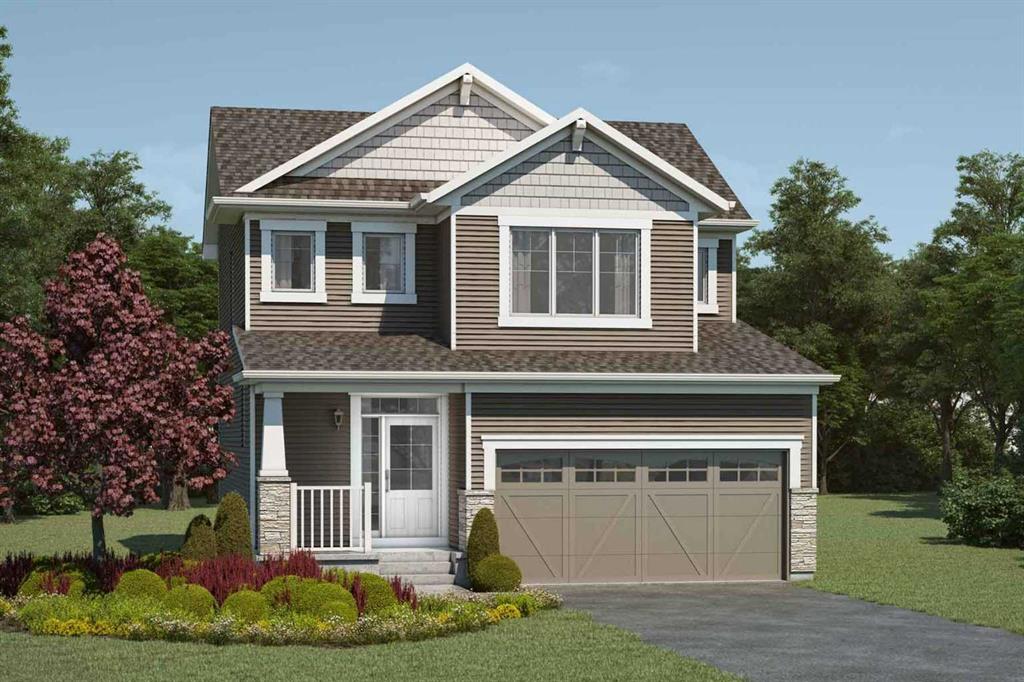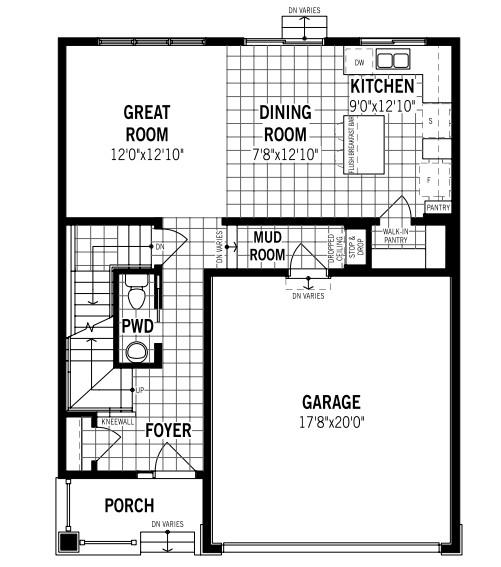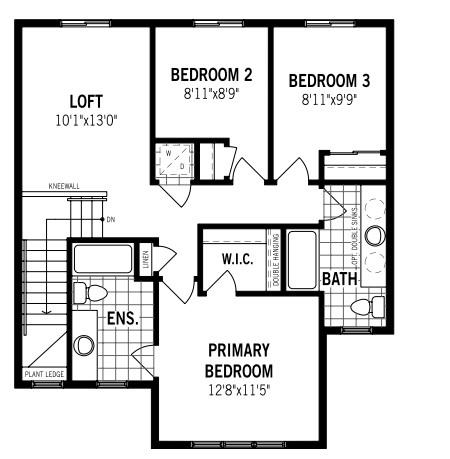

42 Carringford Way NW
Calgary
Update on 2023-07-04 10:05:04 AM
$667,990
3
BEDROOMS
2 + 1
BATHROOMS
1539
SQUARE FEET
2025
YEAR BUILT
The Cypress is a 1,539 sq. ft. detached home with a 2-car garage, located in the sought-after Carrington community. Designed with premium Design Studio finishes, this home features quartz countertops, luxury vinyl plank (LVP) flooring, and structural upgrades, including a 9' basement foundation and side door entry. Plus, it comes equipped with solar panels for added energy efficiency. Upstairs, the primary bedroom offers a walk-in closet and a beautiful ensuite. Down the hall, you’ll find two additional bedrooms, a main bath, and a convenient laundry room. Residents will enjoy access to planned schools, an environmental reserve, and recreational facilities, all designed to complement a vibrant lifestyle.
| COMMUNITY | Carrington |
| TYPE | Residential |
| STYLE | TSTOR |
| YEAR BUILT | 2025 |
| SQUARE FOOTAGE | 1539.0 |
| BEDROOMS | 3 |
| BATHROOMS | 3 |
| BASEMENT | Full Basement, UFinished |
| FEATURES |
| GARAGE | Yes |
| PARKING | DBAttached, Driveway |
| ROOF | Asphalt Shingle |
| LOT SQFT | 333 |
| ROOMS | DIMENSIONS (m) | LEVEL |
|---|---|---|
| Master Bedroom | 3.86 x 3.48 | Upper |
| Second Bedroom | 2.72 x 2.67 | Upper |
| Third Bedroom | 2.72 x 2.97 | Upper |
| Dining Room | 2.34 x 3.91 | Main |
| Family Room | ||
| Kitchen | 2.74 x 3.91 | Main |
| Living Room |
INTERIOR
None, Forced Air,
EXTERIOR
Back Yard, Interior Lot, Rectangular Lot, Street Lighting
Broker
RE/MAX Crown
Agent




