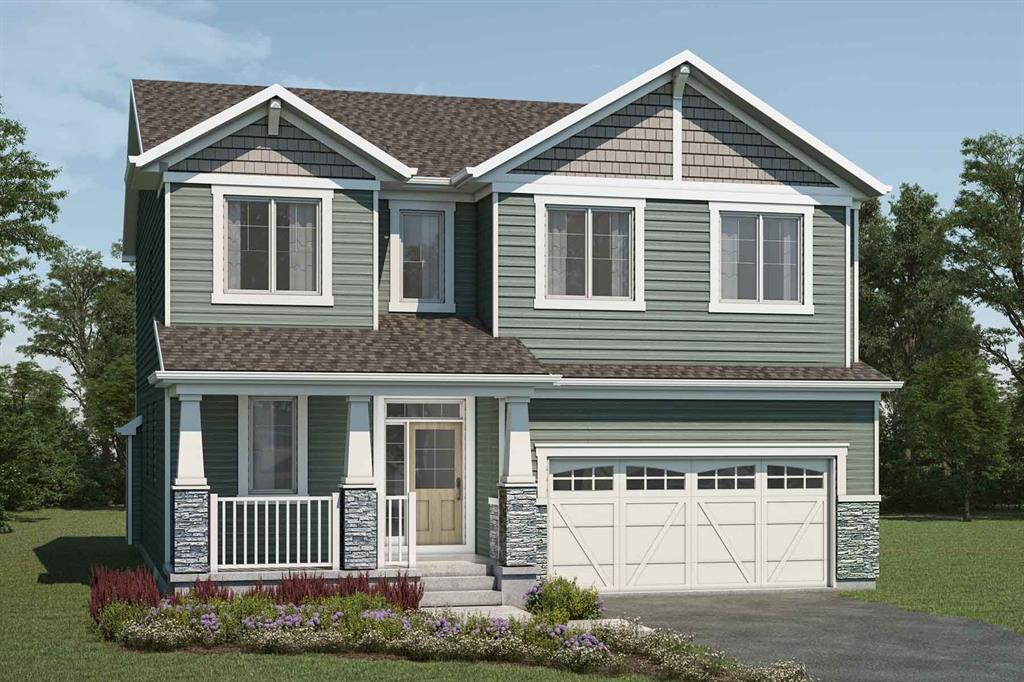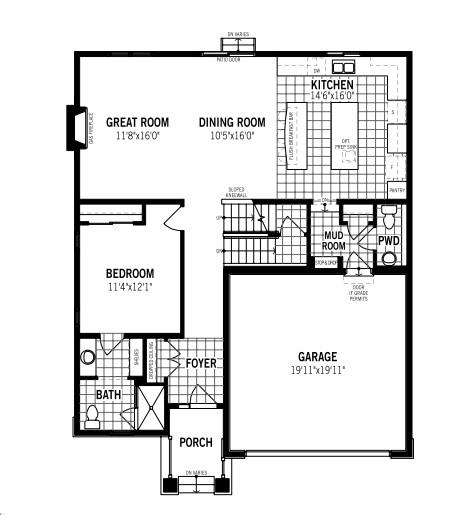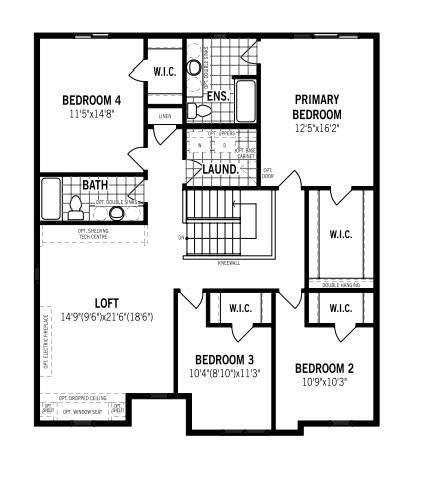

51 Carringford Way NW
Calgary
Update on 2023-07-04 10:05:04 AM
$877,990
5
BEDROOMS
3 + 1
BATHROOMS
2864
SQUARE FEET
2025
YEAR BUILT
The Bishop plan is 2,864 sq ft. and has a main floor bedroom with private ensuite. This 2-car garage, single- family detached home has a separate side door entrance and features luxury vinyl plank flooring throughout the main floor with 8' doors. The kitchen features quartz countertops, full-height kitchen cabinets, chimney hood fan and a large island. Upstairs has a large loft space and 4 bedrooms.. This home has a south-facing back yard, backing onto an alley and includes privacy fencing on the alley side. Enjoy close access to the community's very own commercial area. Featuring a grocery anchor store and new stores added regularly! You're just a 10-minute drive to Cross Iron Mills Shopping Mall or a 15-minute drive to the airport, you can’t find a better place to call home.
| COMMUNITY | Carrington |
| TYPE | Residential |
| STYLE | TSTOR |
| YEAR BUILT | 2025 |
| SQUARE FOOTAGE | 2864.0 |
| BEDROOMS | 5 |
| BATHROOMS | 4 |
| BASEMENT | Full Basement, UFinished |
| FEATURES |
| GARAGE | Yes |
| PARKING | DBAttached, Driveway, On Street |
| ROOF | Asphalt Shingle |
| LOT SQFT | 396 |
| ROOMS | DIMENSIONS (m) | LEVEL |
|---|---|---|
| Master Bedroom | 3.78 x 4.93 | Upper |
| Second Bedroom | 3.45 x 3.68 | Main |
| Third Bedroom | 3.48 x 4.47 | Upper |
| Dining Room | 3.18 x 4.88 | Main |
| Family Room | ||
| Kitchen | 4.42 x 4.88 | Main |
| Living Room |
INTERIOR
None, Forced Air, Gas, Great Room
EXTERIOR
Back Yard, Interior Lot, Rectangular Lot, Street Lighting
Broker
RE/MAX Crown
Agent




