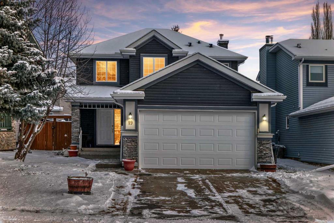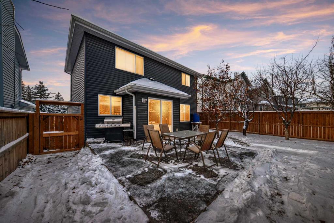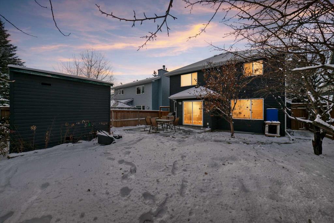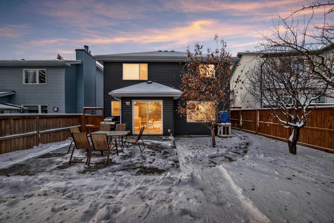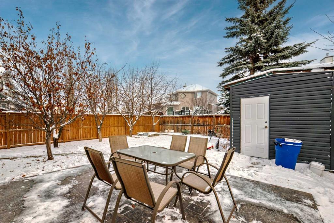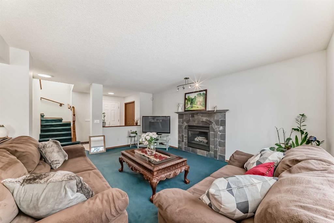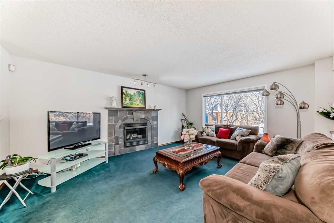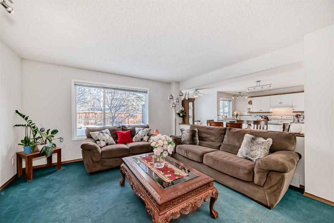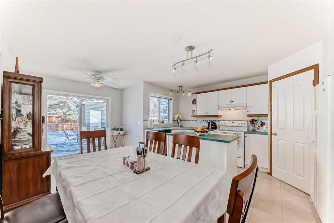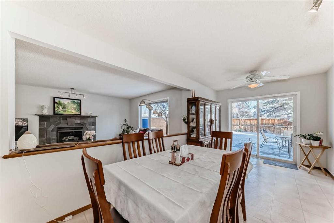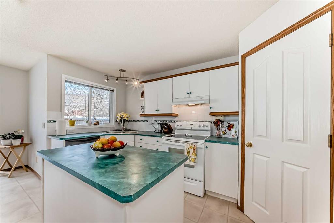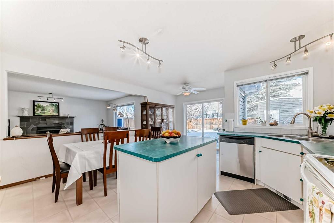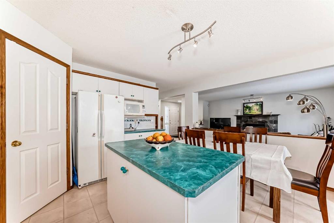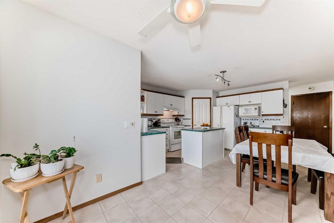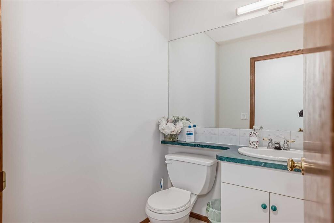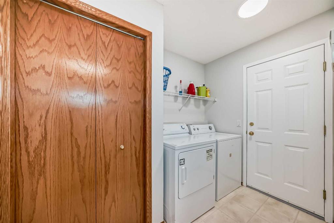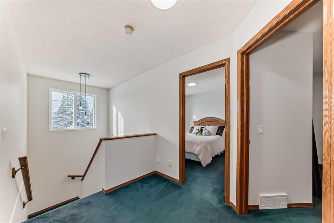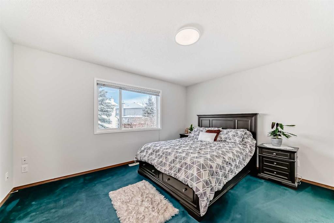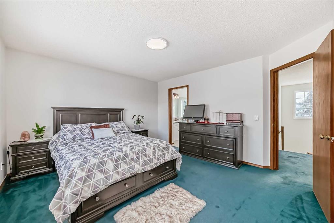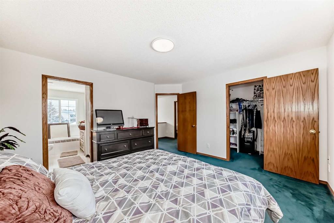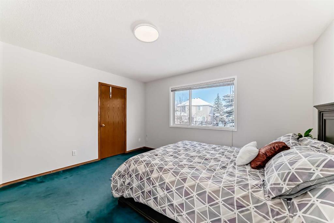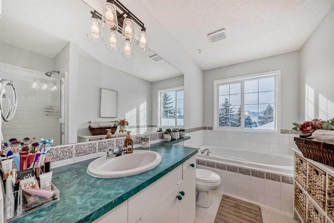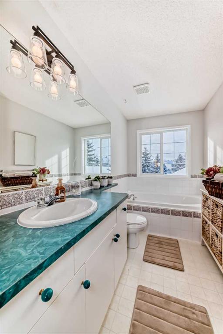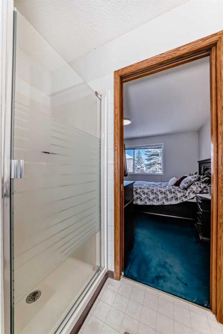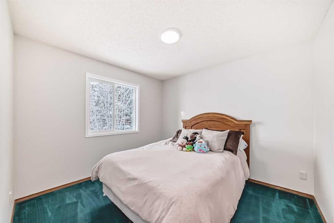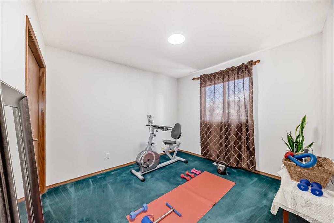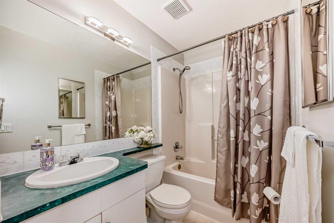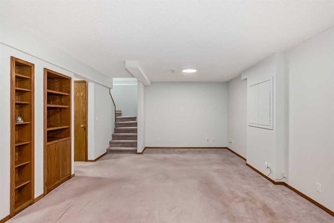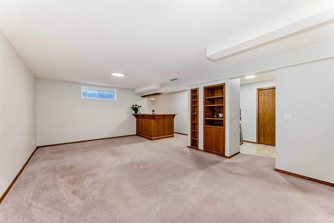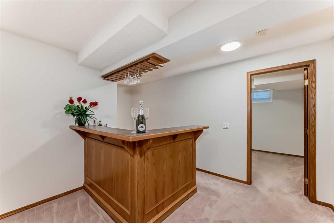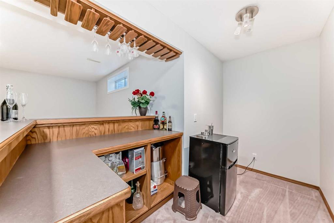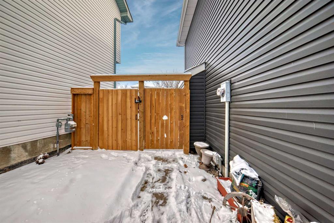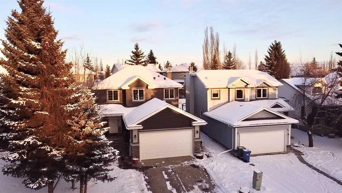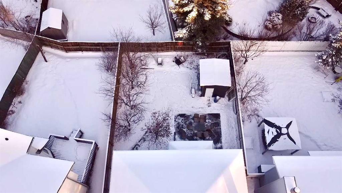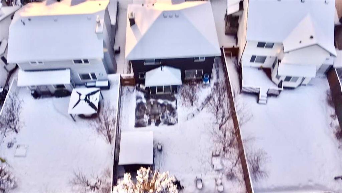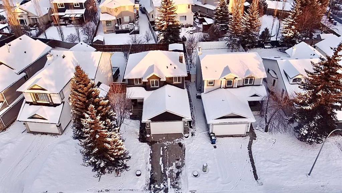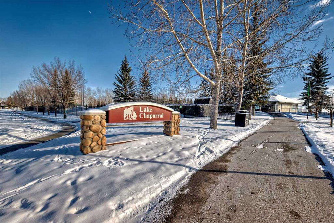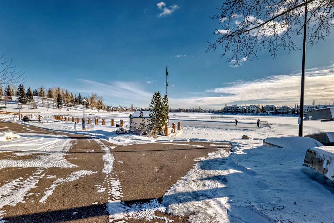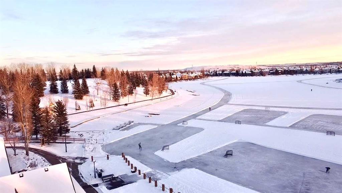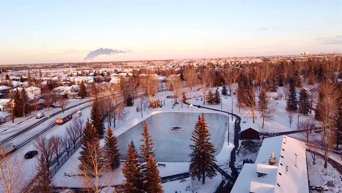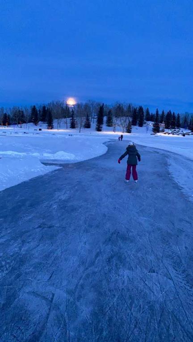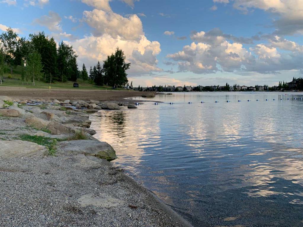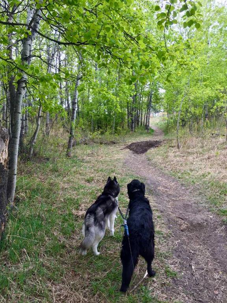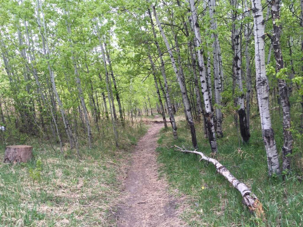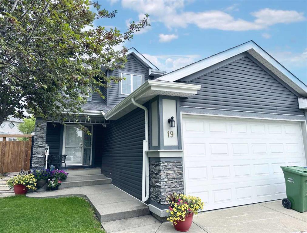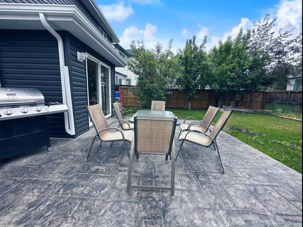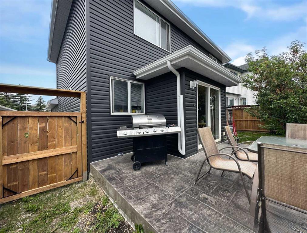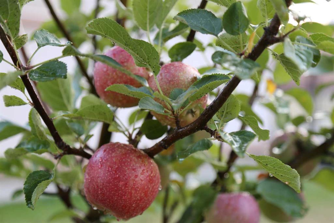

19 Chaparral Road SE
Calgary
Update on 2023-07-04 10:05:04 AM
$649,900
4
BEDROOMS
3 + 1
BATHROOMS
1605
SQUARE FEET
1996
YEAR BUILT
***OPENHOUSE Saturday 1-4pm*** --- Welcome to 19 Chaparral Rd SE, Calgary – a beautifully designed Jayman-built, single-family detached home offering over 2,300 SQFT of finished living space in one of the most desirable and established LAKE communities in South Calgary! This well-built 4-bedroom, 3.5-bathroom home is perfectly located steps from St. Sebastian School and a short walk to the Chaparral lake amenities (ice skating, waterfalls, beach and tennis courts) or Chaparral Ridge, providing easy access to Fish Creek Park’s breathtaking walking paths and bike trails along the Bow River. This home has been meticulously upgraded with over $50,000 in exterior renovations, including a new roof, new siding, new garage door, new stamped concrete patio, and new fences & gates—all adding to the home’s curb appeal and long-term durability. Inside, you’ll be welcomed by professionally painted in a designer color (Benjamin Moore’s BEN "Infinite White"... complemented by modern LED designer lighting throughout, creating an inviting and contemporary feel. The backyard is a true oasis, featuring producing apple & cherry trees and a unique, functional shed with a built-in Custom smoker—perfect for BBQ enthousiates who want to impress their guests with homemade culinary smoked meats and sausages! ???? Living in Chaparral means access to a four-season lake, where you can ice skate, play hockey, fish year-round, or spend hot summer days soaking in the sun by the water. Families will love having schools, soccer fields and baseball diamonds just across the street, while professionals will appreciate the quick access to the South Ring Road, making commuting a breeze. Plus, you’re just 5-10 minutes away from grocery stores, South Health Campus (Seton Hospital), and the Tim Hortons shopping plaza, featuring clinics, shops, and a gas station for ultimate convenience. This fully finished family home offers the perfect blend of location, lifestyle, and luxury upgrades—don’t miss your chance to make it yours! Book your showing today!
| COMMUNITY | Chaparral |
| TYPE | Residential |
| STYLE | TSTOR |
| YEAR BUILT | 1996 |
| SQUARE FOOTAGE | 1605.0 |
| BEDROOMS | 4 |
| BATHROOMS | 4 |
| BASEMENT | Finished, Full Basement |
| FEATURES |
| GARAGE | Yes |
| PARKING | DBAttached, Garage Door Opener |
| ROOF | Asphalt Shingle |
| LOT SQFT | 461 |
| ROOMS | DIMENSIONS (m) | LEVEL |
|---|---|---|
| Master Bedroom | 12.57 x 13.84 | Upper |
| Second Bedroom | 10.01 x 10.59 | Upper |
| Third Bedroom | 10.01 x 10.59 | Upper |
| Dining Room | 8.99 x 17.42 | Main |
| Family Room | ||
| Kitchen | 7.49 x 14.76 | Main |
| Living Room | 17.58 x 13.59 | Main |
INTERIOR
None, Forced Air, Natural Gas, Gas
EXTERIOR
Back Yard, Fruit Trees/Shrub(s), Garden, Landscaped, Level, Orchard(s), Rectangular Lot, See Remarks, Treed
Broker
eXp Realty
Agent

