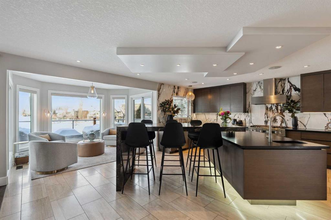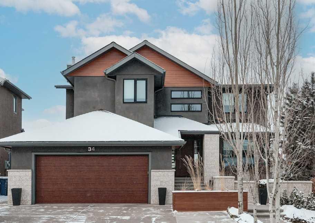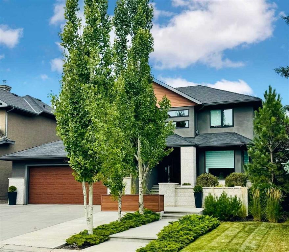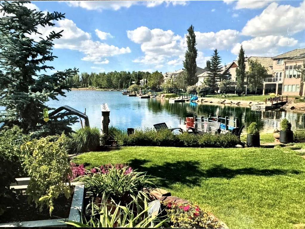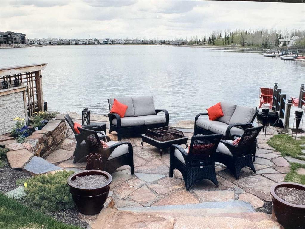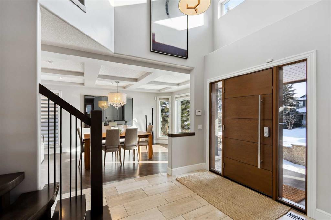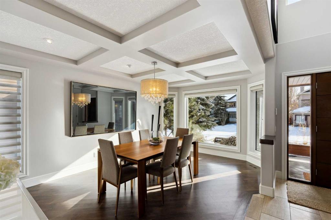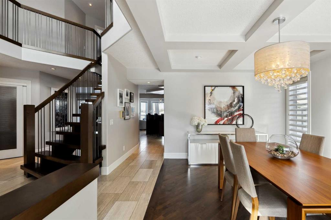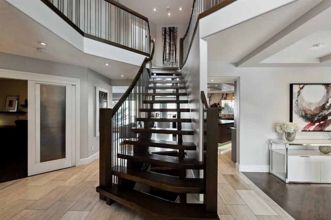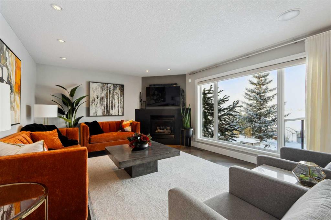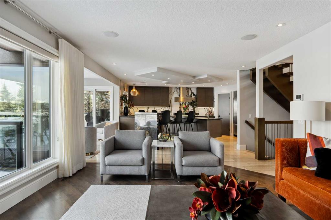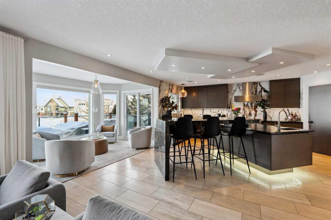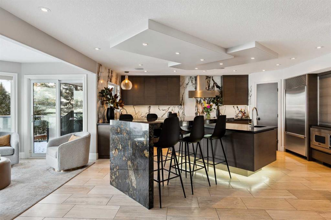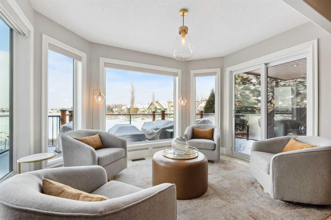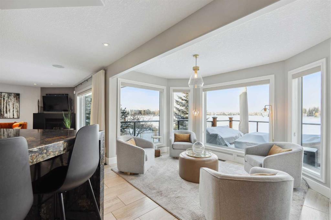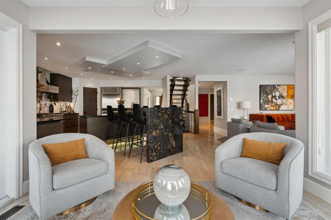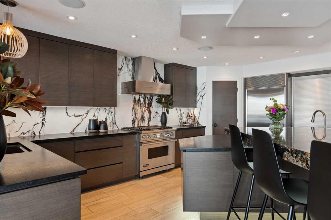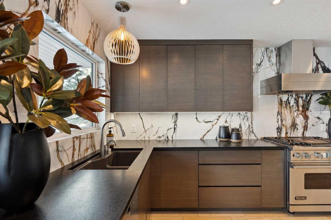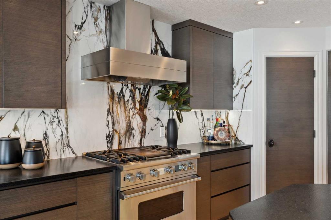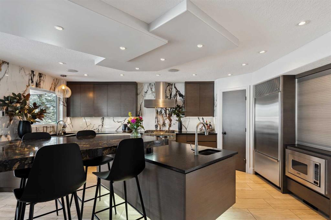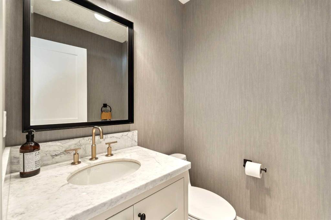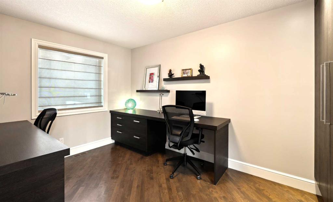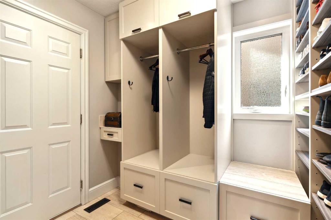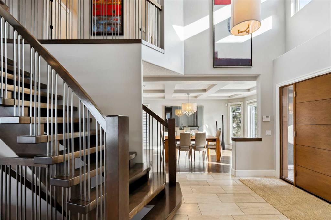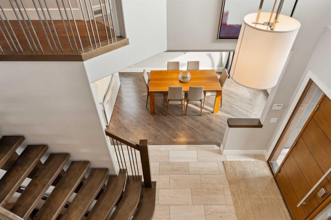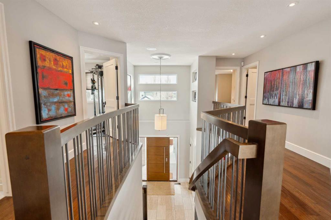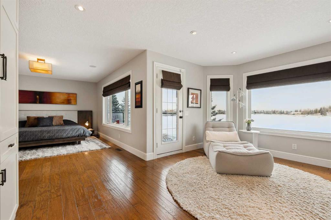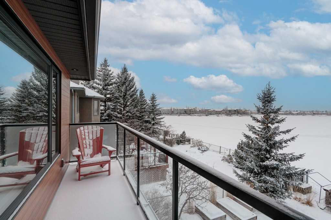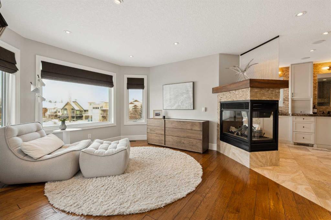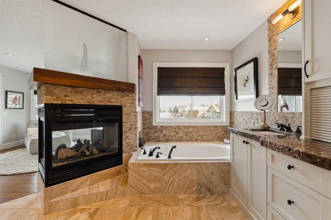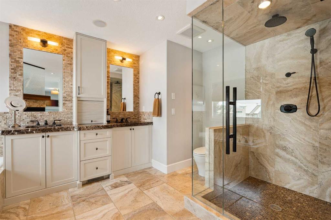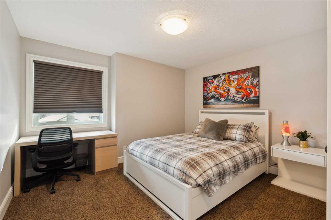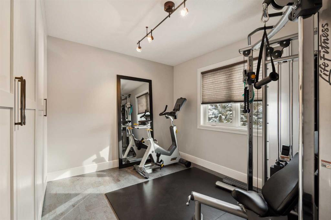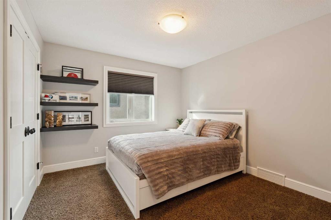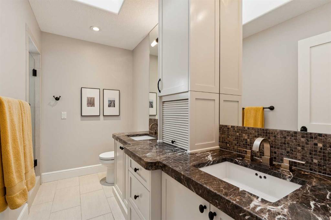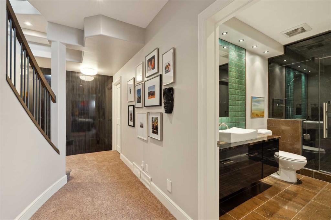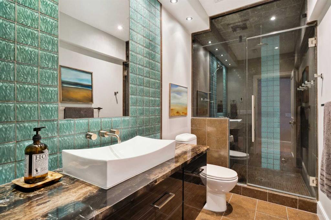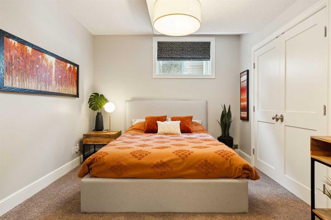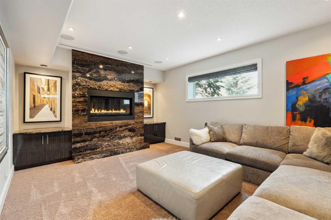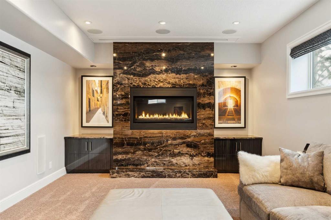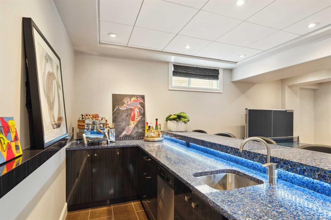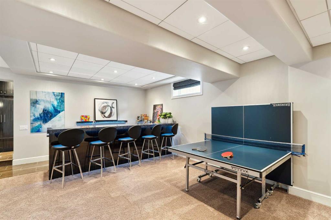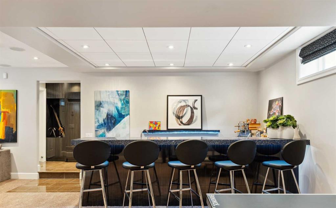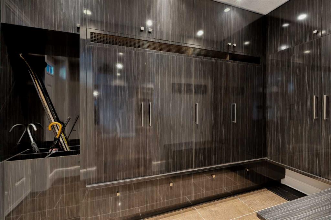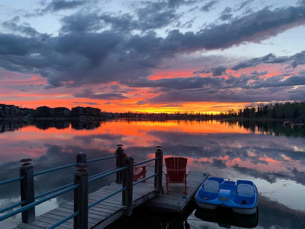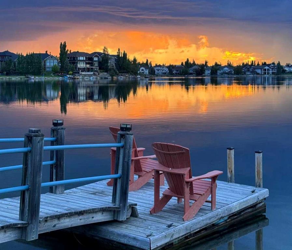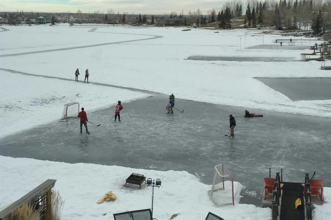

34 Chapala Landing SE
Calgary
Update on 2023-07-04 10:05:04 AM
$1,995,000
5
BEDROOMS
3 + 1
BATHROOMS
2816
SQUARE FEET
2001
YEAR BUILT
Proudly presenting 34 Chapala Landing S.E. - Extraordinary LAKEFRONT LIVING in the sought-after community of Lake Chaparral. Masterfully renovated & meticulously maintained to the finest standards this exceptional 5-bed & 4-bath Family Home exemplifies Quality, Design & Craftsmanship. Thoughtful design & modern style marry creating an air of relaxed sophistication throughout the 4000+ SF lake home. The stunning main floor showcases triple-pane windows allowing natural light to flood the open living room, kitchen & sitting area while highlighting the lovely 4-season views of beautiful Lake Chaparral. A dramatic fireplace & maple floors make a lasting statement in the living room. Gorgeous Denca cabinetry extends around the striking kitchen featuring high-end appliances, honed granite countertops, travertine floors & the pièces de resistance – a spectacular two-tier island where the upper island boasts an exquisite single slab marble waterfall countertop w/ seating for 6. The kitchen nook has been smartly transformed into a sitting area w/ heated floor further elevating this stylish space while a coffered ceiling adds casual elegance to the spacious dining room. Completing the main floor is a designated office w/ Denca custom desks & vented equipment cabinet, mudroom w/ custom lockers, & a pretty powder room. An architecturally impressive custom floating staircase leads to the 2nd level & dreamy owner’s suite. The primary bedroom offers a private balcony w/ lake, mountain & sunset views. A sitting niche presents a peaceful space & a three-way fireplace. The luxurious ensuite boasts a custom vanity w/ marble counter, heated floors & separate shower & soaker tub while a California Closet shelving system brings organization to the walk-in closet. Finishing the upper level are 3 additional bedrooms (1 used as a gym w/ laundry cleverly tucked behind custom millwork) & a nicely appointed family bath. The professionally developed lower level is finished to the same exacting standards & has direct walk-out access to the backyard & lake through the lakeside mudroom w/ vented lockers & heated floors. The family room’s gorgeous ribbon fireplace & marble surround bring warmth to the space making it a relaxing area to enjoy movie night on the drop-down screen w/ projection system & surround sound. An 11’ custom bar featuring a Vertrazzo glass counter, LED lighting, beverage fridge & dishwasher is perfect when entertaining. A 5th bedroom, 4th bath w/limestone steam shower & heated floors, & built-in storage complete this very special level. The property’s extensive exterior renovations & combination of land & hardscaping are equally inspiring. A gorgeous Tyndall stone courtyard greets your guests & makes for a lovely spot to sit when not making memories on the lakeside. Whether swimming or fishing from your private dock, paddling, skating, playing hockey, watching sunsets, or sipping wine under the stars – Welcome Home to Lakeside Luxury! *Please see full list of features.
| COMMUNITY | Chaparral |
| TYPE | Residential |
| STYLE | TSTOR |
| YEAR BUILT | 2001 |
| SQUARE FOOTAGE | 2816.0 |
| BEDROOMS | 5 |
| BATHROOMS | 4 |
| BASEMENT | Finished, Full Basement, WKUP |
| FEATURES |
| GARAGE | Yes |
| PARKING | DBAttached, Insulated, Oversized |
| ROOF | Asphalt Shingle |
| LOT SQFT | 768 |
| ROOMS | DIMENSIONS (m) | LEVEL |
|---|---|---|
| Master Bedroom | 8.20 x 8.84 | |
| Second Bedroom | 4.11 x 4.45 | |
| Third Bedroom | 3.56 x 3.25 | |
| Dining Room | 3.38 x 5.05 | Main |
| Family Room | ||
| Kitchen | 4.45 x 5.94 | Main |
| Living Room | 6.83 x 4.62 | Main |
INTERIOR
Central Air, High Efficiency, In Floor, Fireplace(s), Forced Air, Natural Gas, Basement, Bedroom, Blower Fan, Gas, Living Room, Mantle, See Remarks, Three-Sided
EXTERIOR
Landscaped, Private, Rectangular Lot, Views, Waterfront
Broker
Coldwell Banker Mountain Central
Agent

