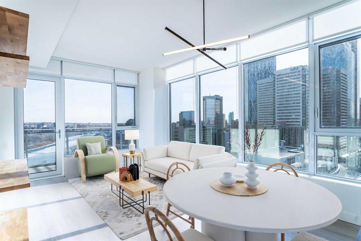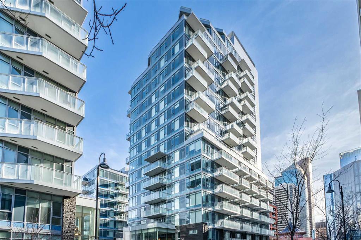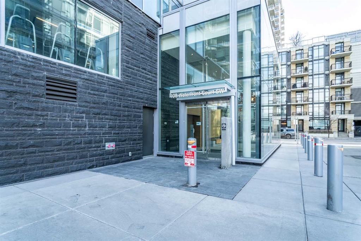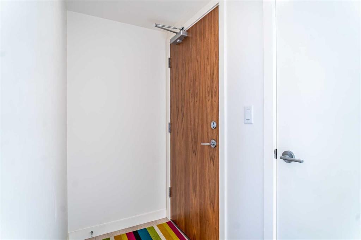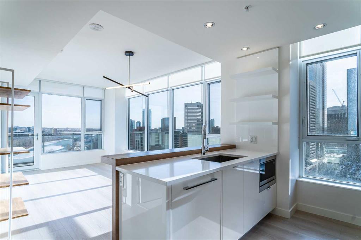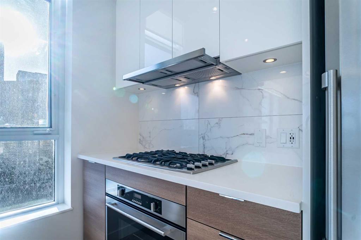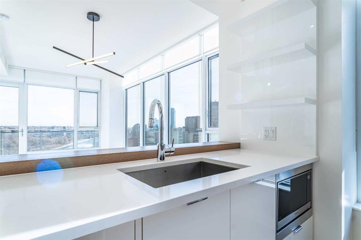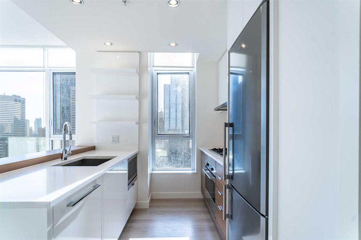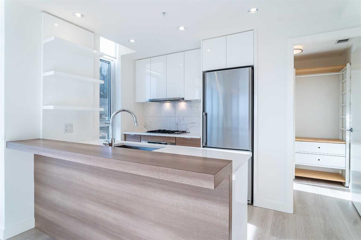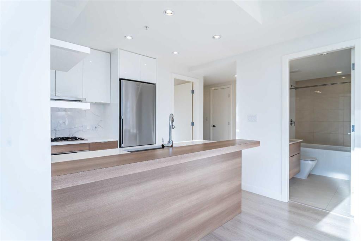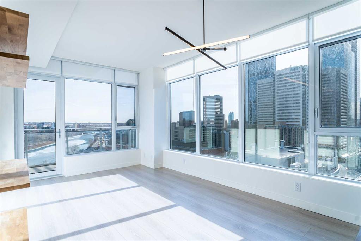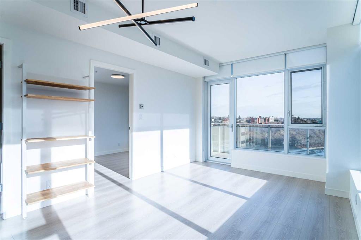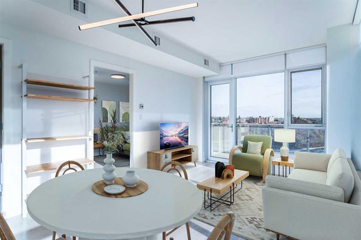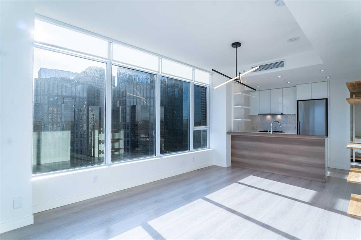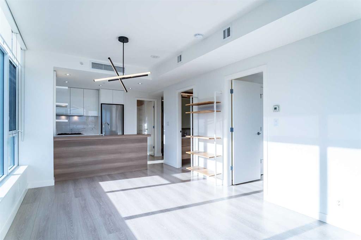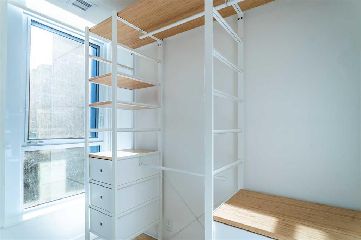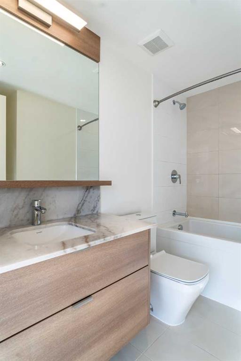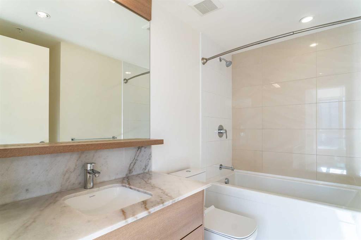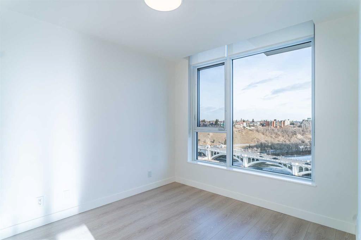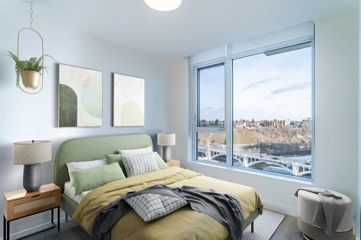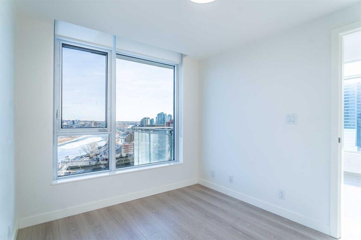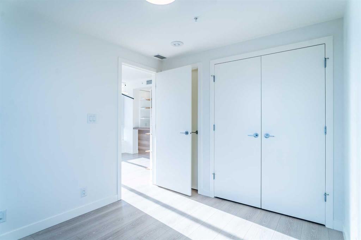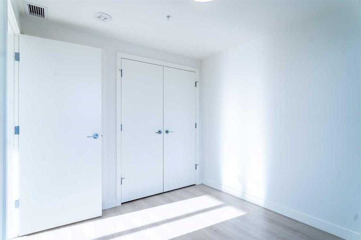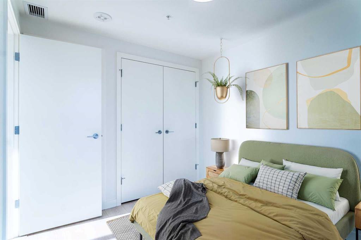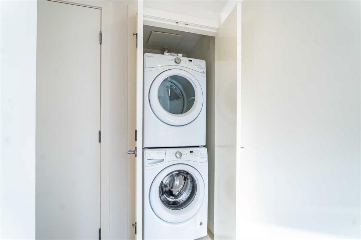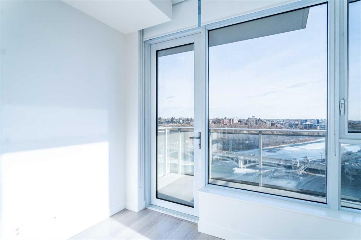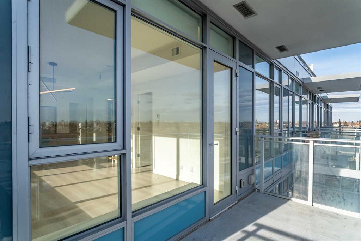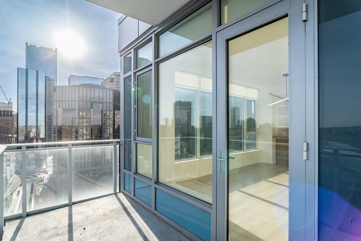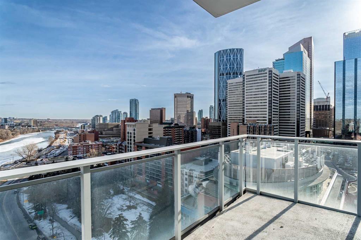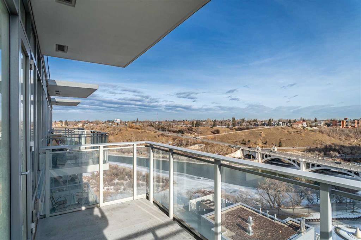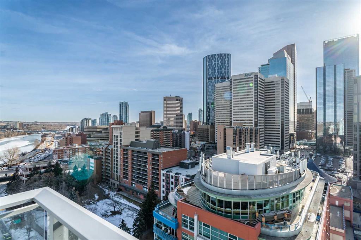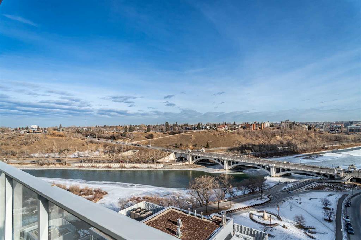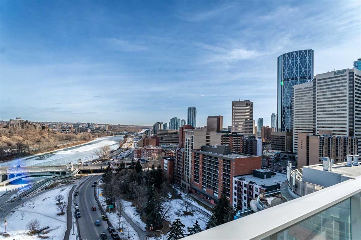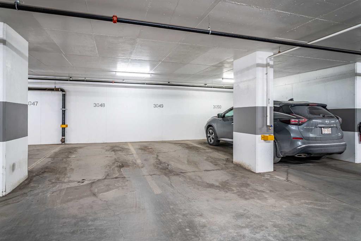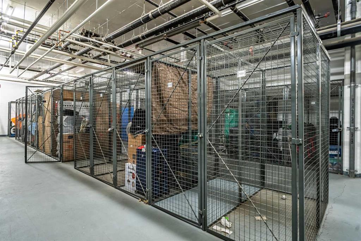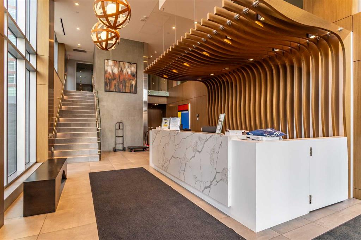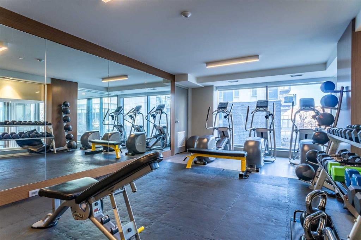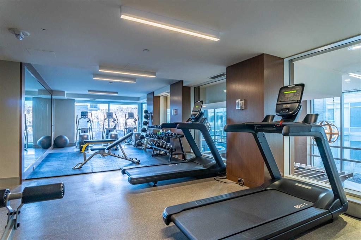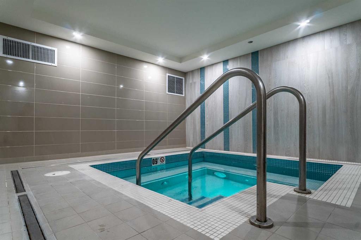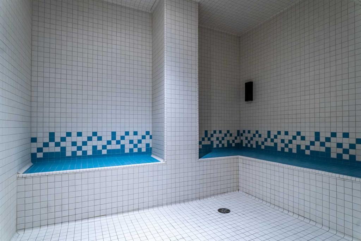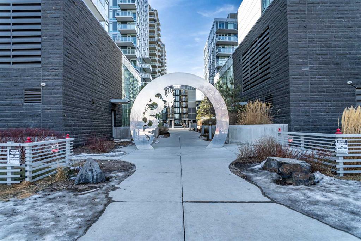

1606, 108 Waterfront Court SW
Calgary
Update on 2023-07-04 10:05:04 AM
$399,900
1
BEDROOMS
1 + 0
BATHROOMS
558
SQUARE FEET
2018
YEAR BUILT
Discover this exceptional 1 Bedroom + Den corner unit in the highly desirable Waterfront residences, offering 558 sq. ft. of thoughtfully designed living space. Open-concept layout, this home is bathed in natural light through floor-to-ceiling windows that frame an unobstructed view of Centre Bridge and the city's east horizon view and south skyline. The sleek white kitchen features a gas cooktop, built-in oven, microwave, quartz countertops with a raised eating bar, and extended cabinetry, seamlessly flowing into the dining area. The bright and airy living room extends onto a full-width balcony, perfect for enjoying the spectacular views. The primary bedroom offers a large window with stunning cityscapes and direct access to a 4-piece bath with a cheater door. The unit also includes a versatile den—ideal for a home office or extra storage, in-suite laundry, air conditioning, underground parking, and an assigned storage unit. Enjoy resort-style amenities, including a fitness center, hot tub, sauna, party/meeting rooms, bicycle storage, visitor parking, and a complimentary car wash. Just two blocks from the Downtown Core, you're steps from the river pathways, Prince’s Island Park, Eau Claire Market, Chinatown, and the C-Train. Experience unparalleled urban living with breathtaking views—this opportunity won’t last long! Schedule your private viewing today!
| COMMUNITY | Chinatown |
| TYPE | Residential |
| STYLE | HIGH |
| YEAR BUILT | 2018 |
| SQUARE FOOTAGE | 558.3 |
| BEDROOMS | 1 |
| BATHROOMS | 1 |
| BASEMENT | |
| FEATURES |
| GARAGE | No |
| PARKING | Assigned, Electric Gate, Garage Door Opener, HGarage, Parkade, Underground |
| ROOF | |
| LOT SQFT | 0 |
| ROOMS | DIMENSIONS (m) | LEVEL |
|---|---|---|
| Master Bedroom | 3.15 x 2.74 | Main |
| Second Bedroom | ||
| Third Bedroom | ||
| Dining Room | 3.35 x 2.44 | Main |
| Family Room | ||
| Kitchen | 2.54 x 2.59 | Main |
| Living Room | 3.35 x 2.72 | Main |
INTERIOR
Central Air, Forced Air,
EXTERIOR
Broker
RE/MAX House of Real Estate
Agent

