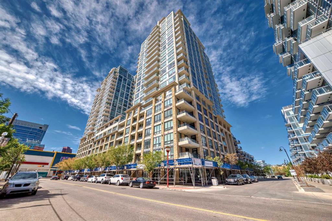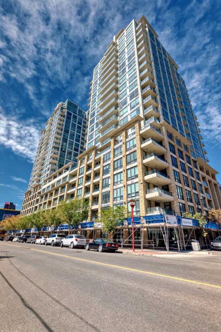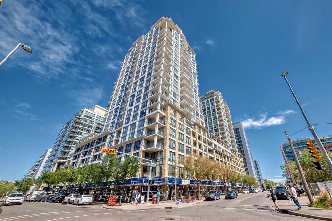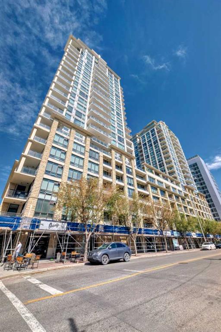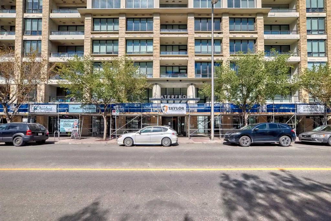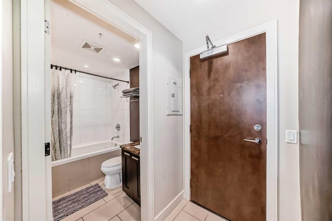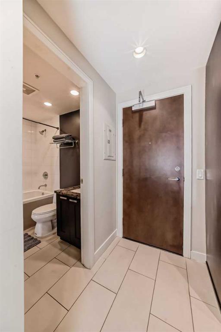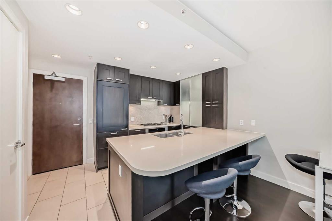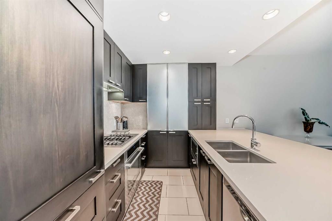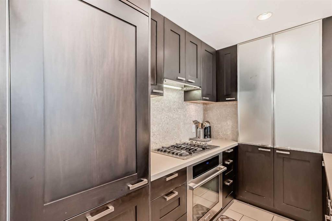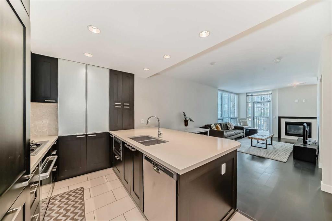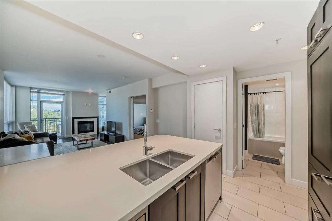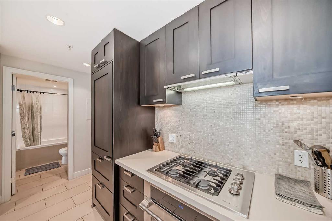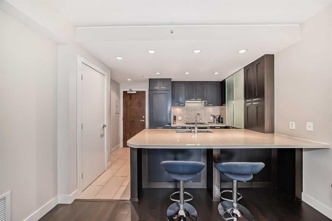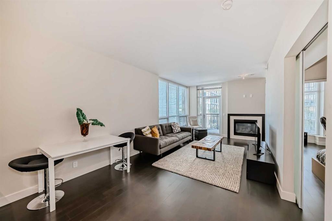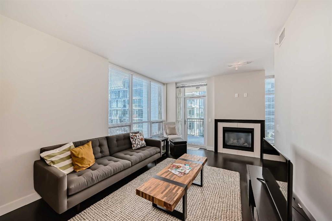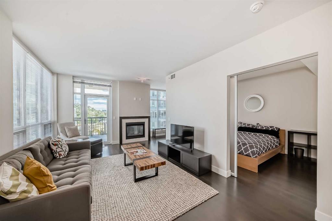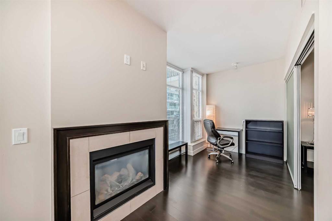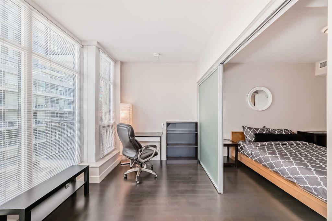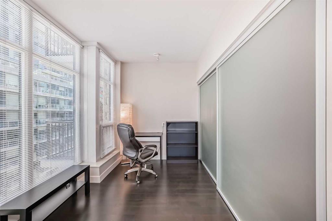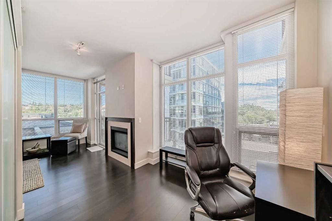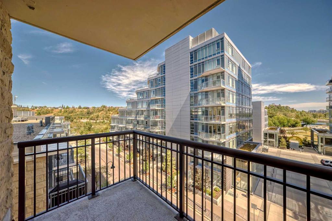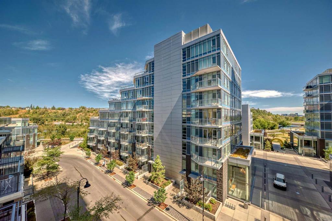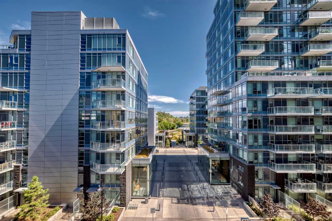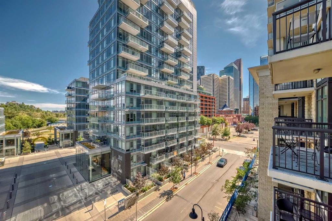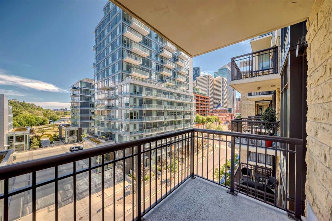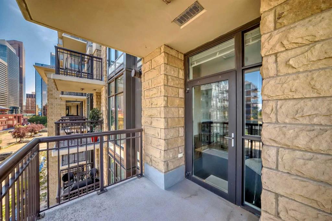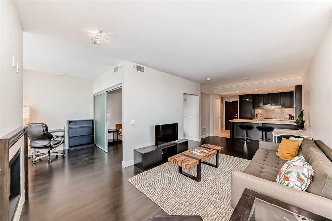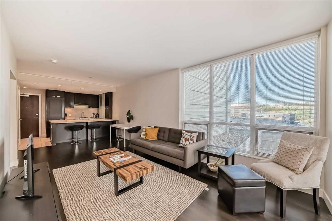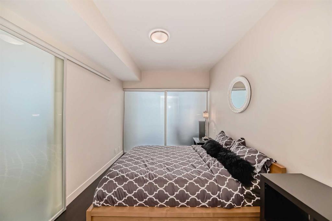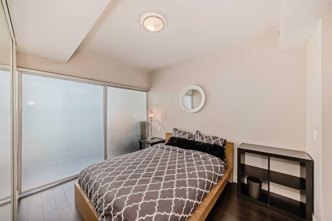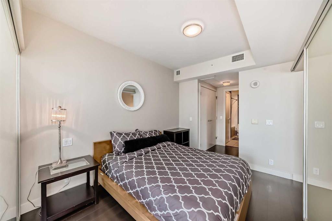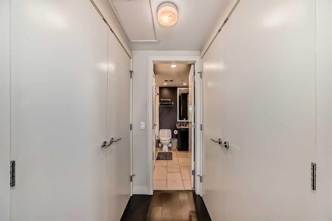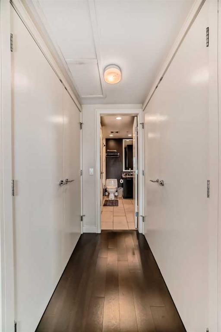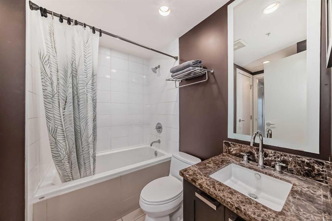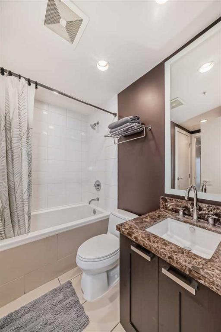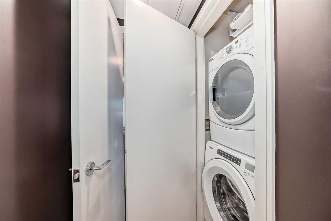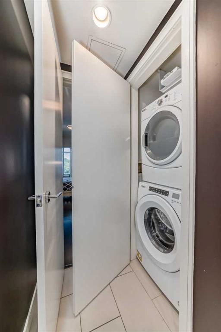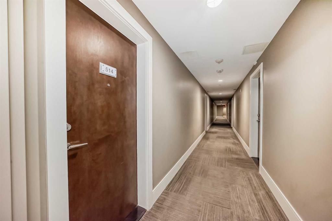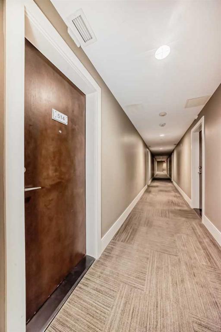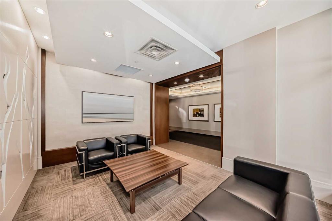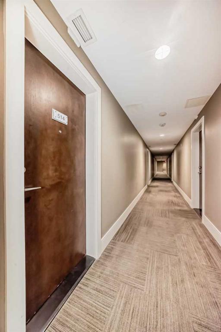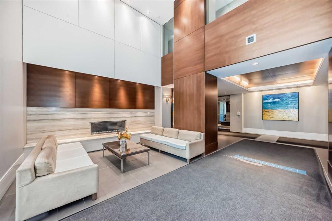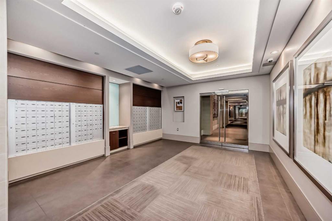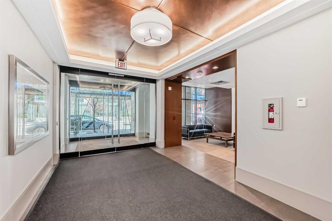

514, 222 Riverfront Avenue SW
Calgary
Update on 2023-07-04 10:05:04 AM
$349,900
1
BEDROOMS
1 + 0
BATHROOMS
670
SQUARE FEET
2010
YEAR BUILT
Experience luxury living in the heart of Eau Claire, one of the most sought-after inner-city neighborhoods! This stunning 670 sq. ft. condo features sleek hardwood floors and expansive floor-to-ceiling windows, enhancing the modern, open-concept design. The kitchen is a chef's dream, complete with stone countertops, top-tier stainless steel and woodgrain appliances, rich cabinetry, and a chic coordinating backsplash. The living area, centered around a cozy gas fireplace, opens to a private covered balcony with breathtaking views of the city skyline. A versatile den area offers flexible space for an office or dining room. The master suite, with retractable doors, seamlessly integrates into the living space and includes a walk-through to a luxurious ensuite featuring marble countertops and a relaxing soaker tub. Convenience is at your fingertips with in-suite laundry. Located in the prestigious Waterfront building, enjoy access to top-notch amenities like a fitness center, spa, underground parking, and storage. Just steps away from shopping, dining, and downtown, this condo is a must-see! Call today to schedule your private viewing and make this incredible home yours!
| COMMUNITY | Chinatown |
| TYPE | Residential |
| STYLE | HIGH |
| YEAR BUILT | 2010 |
| SQUARE FOOTAGE | 670.5 |
| BEDROOMS | 1 |
| BATHROOMS | 1 |
| BASEMENT | |
| FEATURES |
| GARAGE | No |
| PARKING | Underground |
| ROOF | Flat Site |
| LOT SQFT | 0 |
| ROOMS | DIMENSIONS (m) | LEVEL |
|---|---|---|
| Master Bedroom | 2.74 x 3.45 | Main |
| Second Bedroom | ||
| Third Bedroom | ||
| Dining Room | 3.58 x 3.05 | Main |
| Family Room | ||
| Kitchen | 2.62 x 2.95 | Main |
| Living Room | 3.30 x 3.68 | Main |
INTERIOR
Other, Standard,
EXTERIOR
Broker
Real Estate Professionals Inc.
Agent

