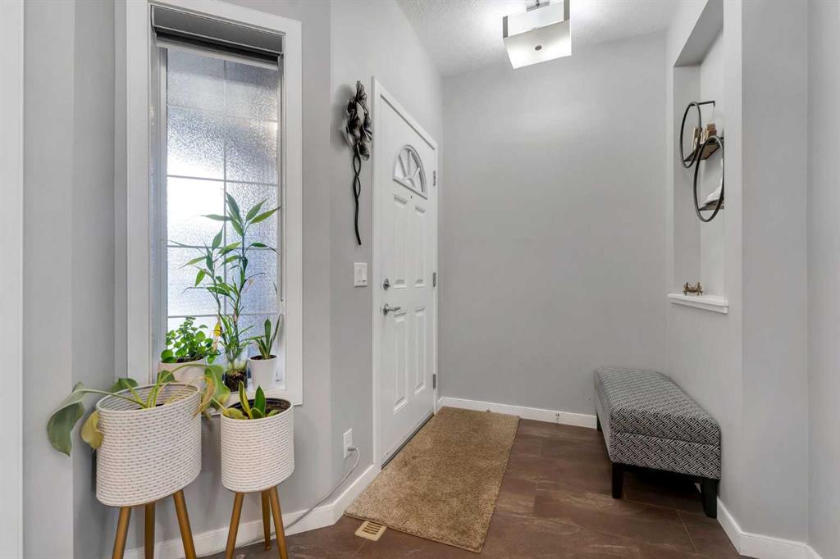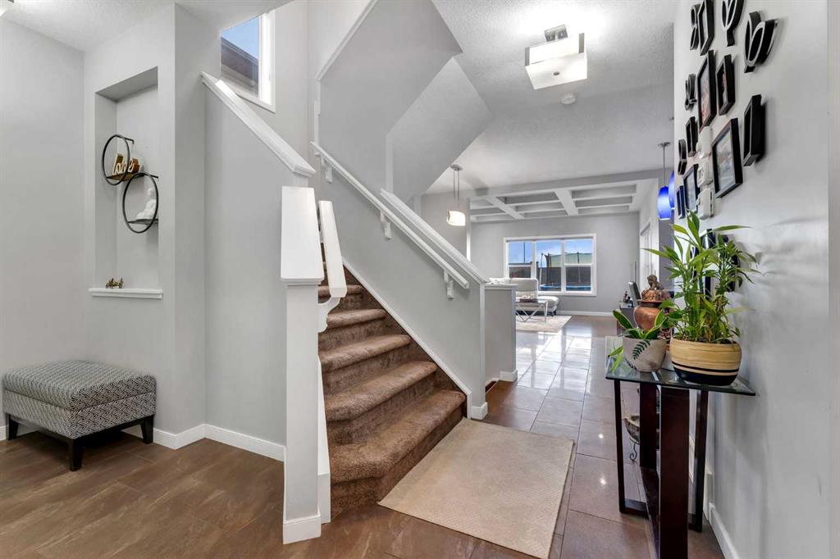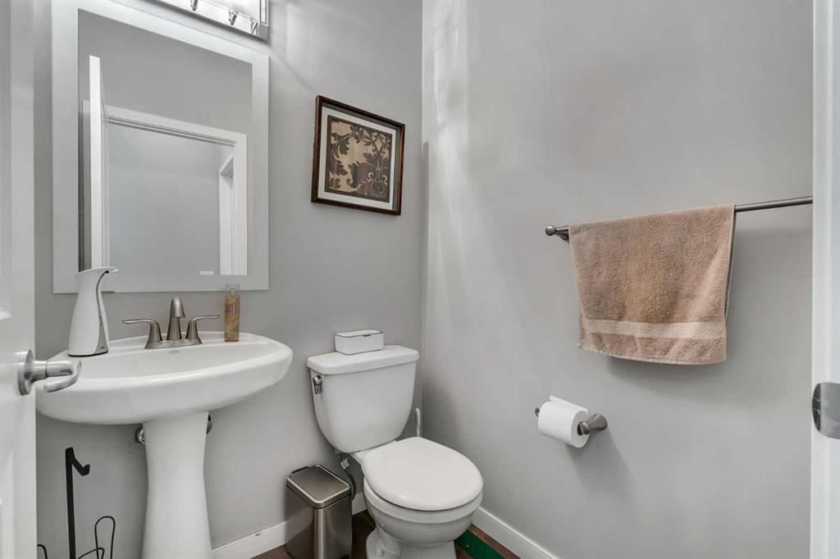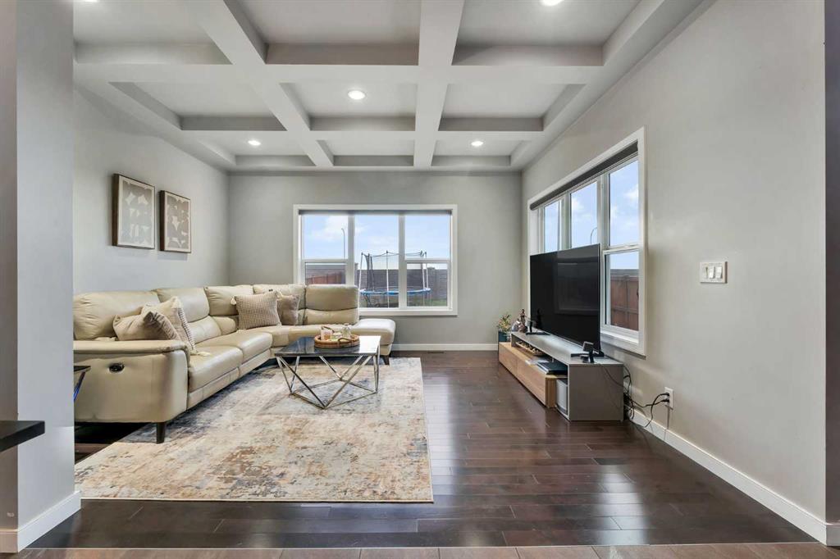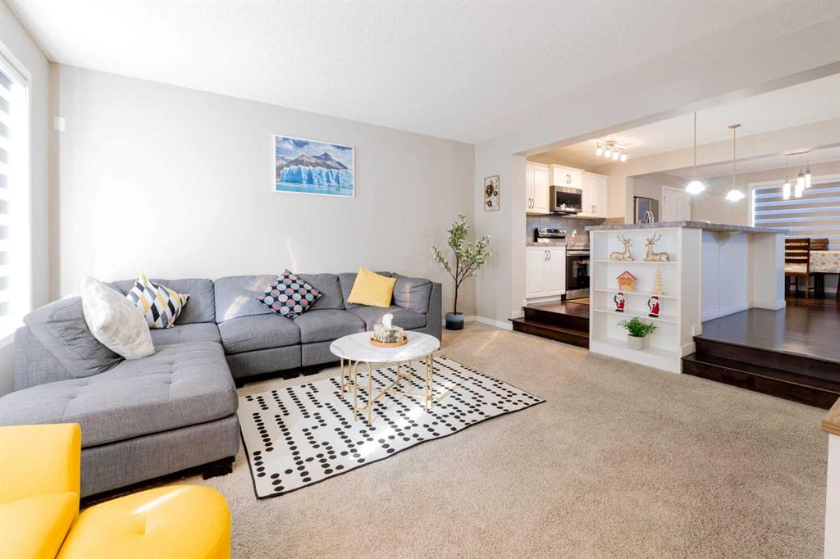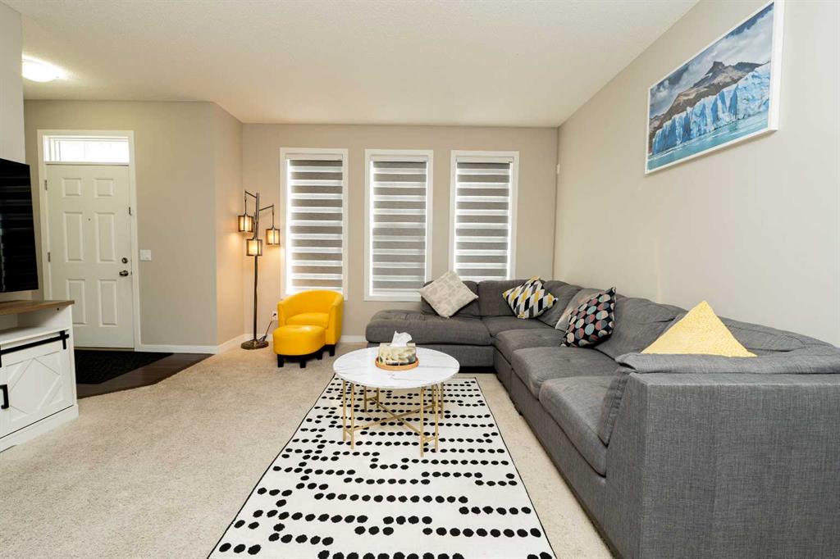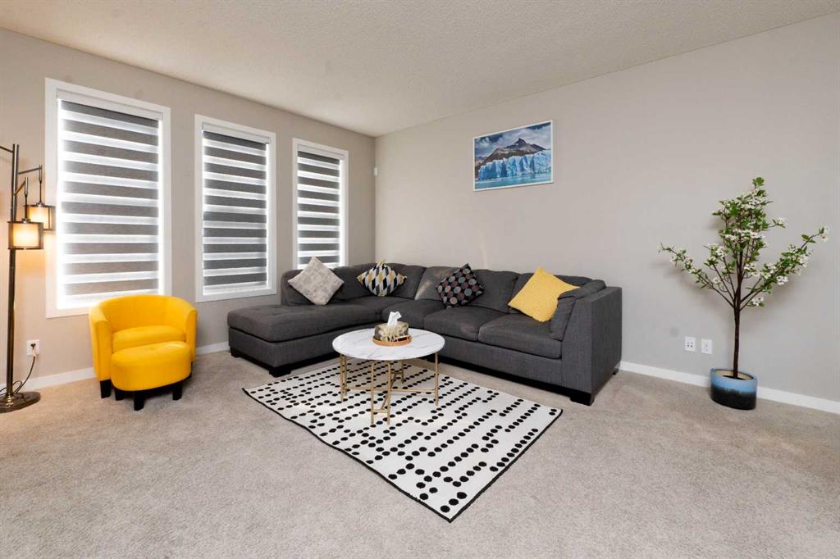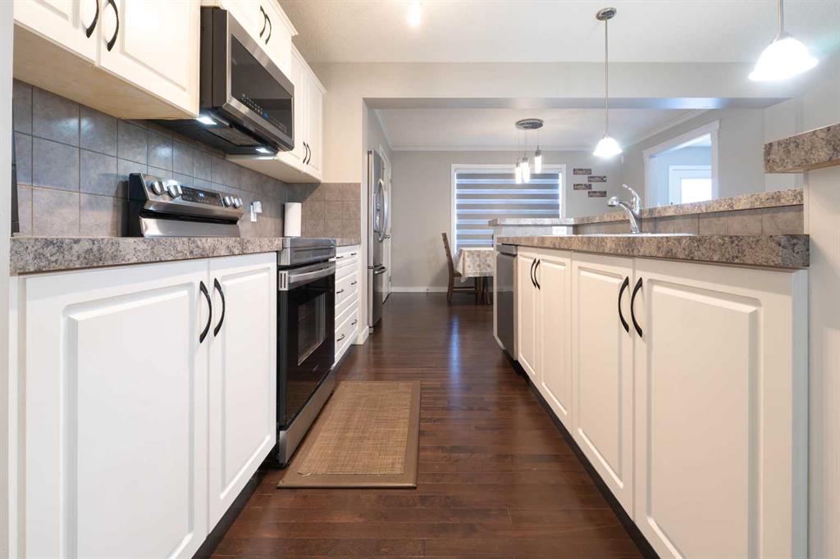

90 Cityscape Terrace NE
Calgary
Update on 2023-07-04 10:05:04 AM
$639,900
3
BEDROOMS
2 + 1
BATHROOMS
1516
SQUARE FEET
2015
YEAR BUILT
Welcome to 90 Cityscape Terrace NE, a beautifully upgraded home designed for modern living. As you enter, you're greeted by an open-concept layout that seamlessly blends the spacious living room, dining area, and kitchen—ideal for both family time and entertaining.The main level features 9' ceilings, freshly painted walls, and high-quality finishes throughout. The fully upgraded kitchen boasts modern cabinetry, matching granite countertops, a gas range, and a water supply rough-in for a fridge upgrade. Upgraded tiles grace the porch, mudroom, kitchen, dining area, and bathrooms, while the living room offers luxurious high-quality hardwood flooring. You’ll love the thoughtful details like a decorative high-efficiency chimney, custom titanium shelves in the pantry and closets, and upgraded full-height mirror doors on the main-level closets. The staircase is highlighted by wooden railings with decorative metal spindles, adding a touch of elegance to the home. Upstairs, you'll find three spacious bedrooms and a well-appointed common bathroom. The master suite features a private en-suite bathroom, offering a serene retreat with all the comforts you need.The exterior is just as impressive, with a decent-sized concrete patio featuring decorative tiles, perfect for outdoor living. There's also a 200+ sq. ft. kitchen garden ready for your green thumb. A gas outlet for BBQs is ready for summer cookouts. The oversized garage comfortably fits two SUVs and includes a brand-new garage door.Additional updates include a brand-new roof, gutters, and fascia, plus a drywalled, wired, and taped basement that’s ready to be transformed into your ideal family or multipurpose space.This home is truly move-in ready with premium upgrades, thoughtful design, and plenty of space for comfortable living—don't miss out!
| COMMUNITY | Cityscape |
| TYPE | Residential |
| STYLE | TSTOR |
| YEAR BUILT | 2015 |
| SQUARE FOOTAGE | 1515.6 |
| BEDROOMS | 3 |
| BATHROOMS | 3 |
| BASEMENT | Full Basement, UFinished |
| FEATURES |
| GARAGE | 1 |
| PARKING | Double Garage Detached |
| ROOF | Asphalt Shingle |
| LOT SQFT | 252 |
| ROOMS | DIMENSIONS (m) | LEVEL |
|---|---|---|
| Master Bedroom | 10.11 x 14.81 | |
| Second Bedroom | 10.29 x 11.10 | |
| Third Bedroom | 10.39 x 10.59 | |
| Dining Room | 14.40 x 9.30 | Main |
| Family Room | ||
| Kitchen | 14.40 x 9.19 | Main |
| Living Room | 17.20 x 13.49 | Main |
INTERIOR
None, Forced Air,
EXTERIOR
Back Lane, Back Yard
Broker
CIR Realty
Agent




















































