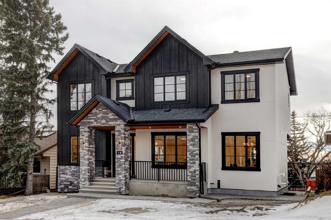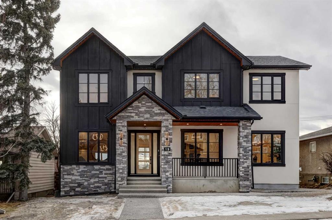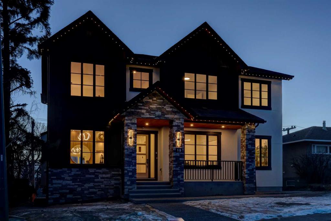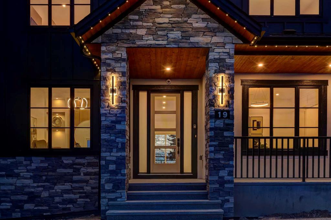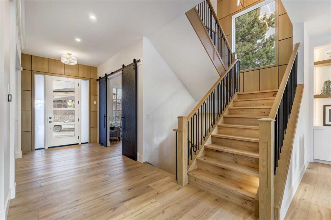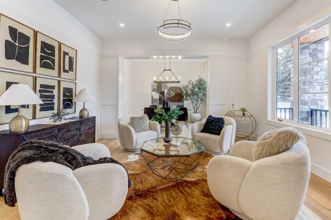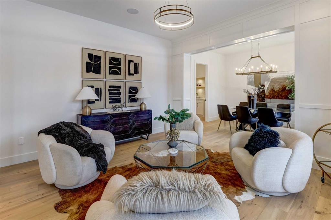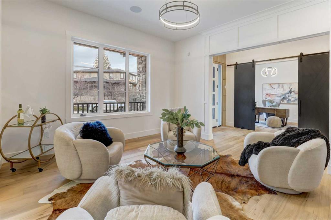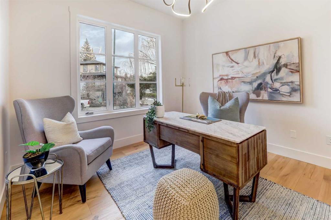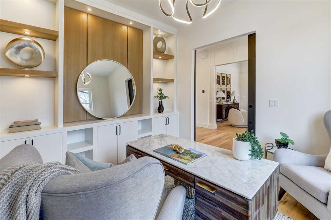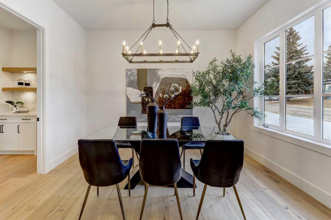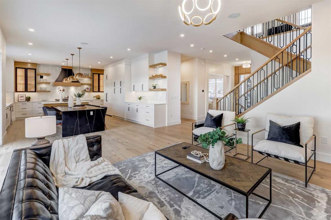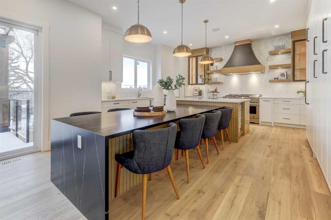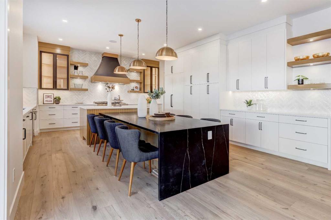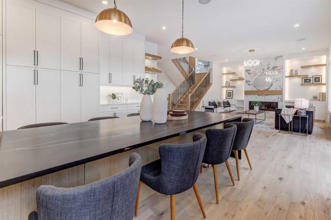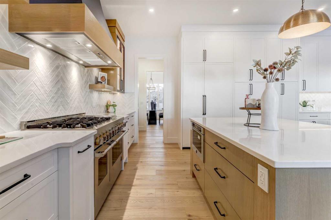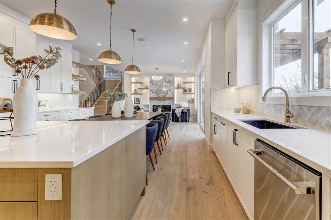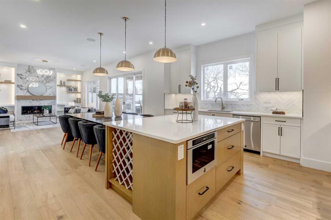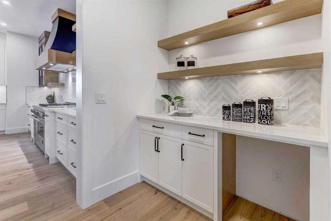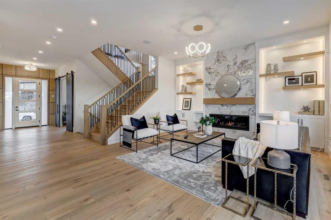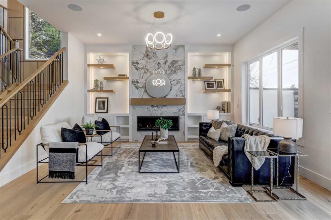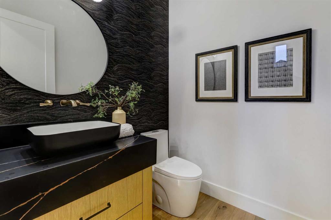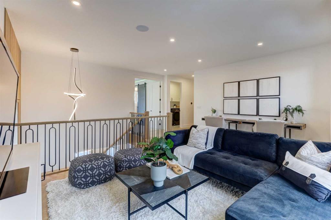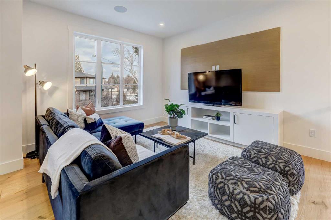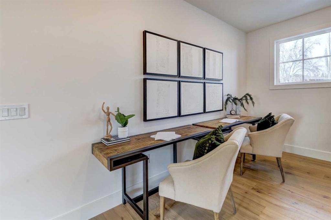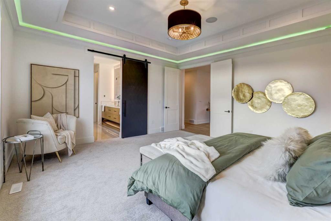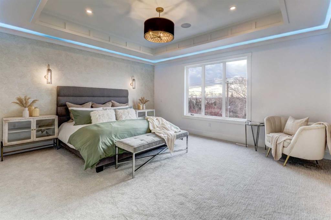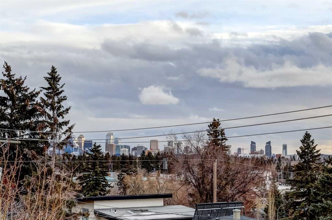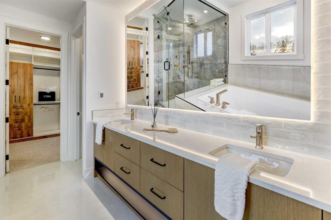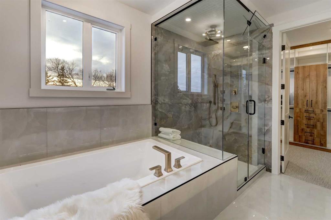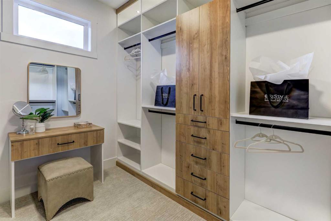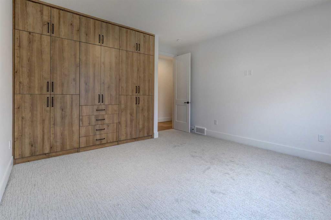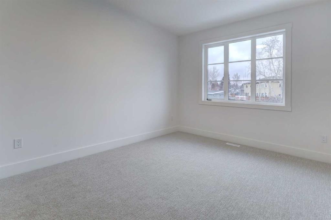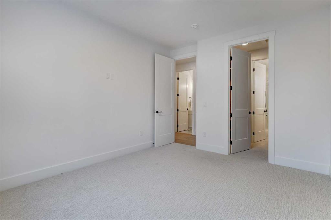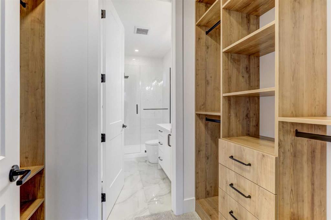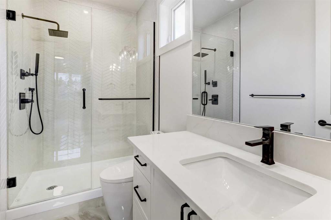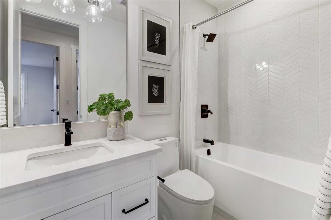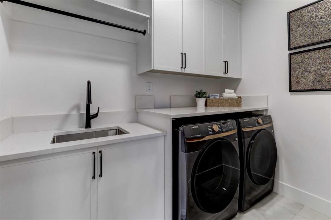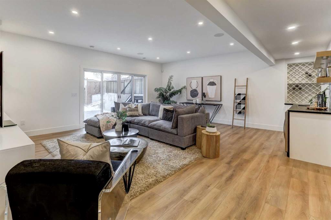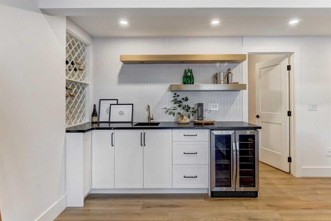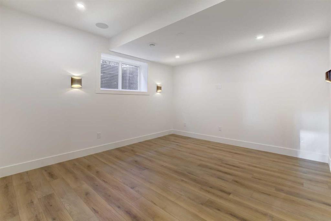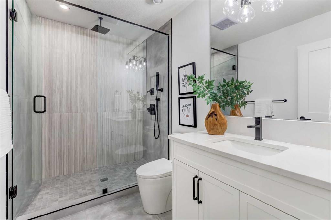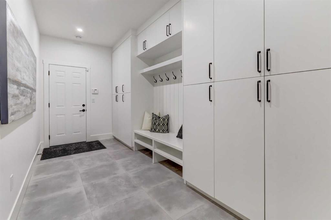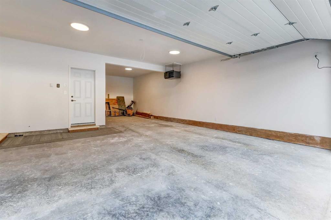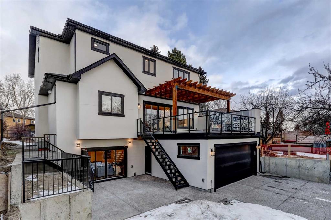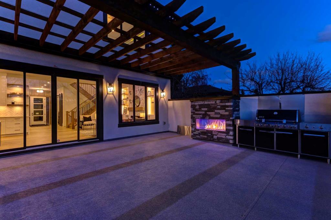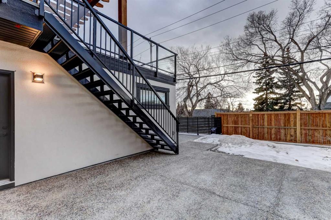

19 Cromwell Avenue NW
Calgary
Update on 2023-07-04 10:05:04 AM
$2,369,000
5
BEDROOMS
4 + 1
BATHROOMS
3348
SQUARE FEET
2024
YEAR BUILT
Welcome to this exceptional, custom-built luxury home where every detail reflects sophistication & quality. Nestled in the highly sought-after community of Collingwood. Located just a short distance from downtown, UofC & within walking distance of Winter Club & Nosehill Park. The main floor boasts 10’ flat ceiling and ENGINEERED HARDWOOD floor, with a large office featuring built-ins & oak accents, a formal dining room and a cozy reading room. The inviting family room is centered around a linear gas fireplace w/ built-in shelving. The seamless flow to the rooftop patio with a PERGOLA, built in outdoor fireplace and a SUMMIT GRILL CENTER BBQ (WEBER) is perfect for entertaining. A custom side-mount railing on the rear deck helps prevent leakage. The gourmet kitchen is a culinary enthusiast's dream, featuring white paintable & oak wood cabinetry w/ real plywood boxes. It boasts a large island, a BUILT-IN DINING TABLE with quartz & cabinetry below, and HIGH-END JENNAIR appliances, including a 48" gas range w/ dual oven, panel ready refrigerator, pull out microwave, and a professional-grade chimney hood fan. A spacious butler’s pantry & large walk-in pantry completes the space. The main floor also includes a well-appointed powder room. A stunning wide staircase leads to a versatile bonus room with built-ins. The luxurious primary suite offers crown molding w/ LED lighting, large windows showcasing uninterrupted DOWNTOWN VIEWS & a spa-like 5-piece ensuite with a STEAM SHOWER, floating double vanity & an expansive walk-in closet with custom shelving. This floor also features two spacious bedrooms with custom closet units, one with an attached bathroom, a well appointed common bathroom & laundry room. The fully finished walkout basement is an entertainer’s dream, complete with IN-FLOOR HEATING, a rec room, wet bar, and two versatile bedrooms. Sliding doors open to a private patio & green space. The oversized TRIPLE TANDEM GARAGE is finished up to paint grade, heated & equipped with an EV charger, leads to a massive mudroom with ample built-in storage. A UNIQUE FEATURE of automated metal gate leads to the exposed concrete driveway, offering additional parking and enhanced security. Crafted with impeccable attention to detail, this home features premium oak finishes, large windows, elegant lighting, and the highest quality materials throughout. Additional features include home automation, exterior cameras, a security alarm system, upgraded Ecobee thermostat & built-in speakers. Solar rough-ins w/ wire to the mechanical room, a sprinkler system roughed-in for the front & back yard & AC rough-in are also included. LED lighting on the front and rear, along with exposed aggregate walkways, patio & driveway, enhance the home’s curb appeal. All exterior staircases are constructed of premium metal, ensuring durability and modern appeal. This home seamlessly blends luxury, comfort & functionality to create the perfect living experience.
| COMMUNITY | Collingwood |
| TYPE | Residential |
| STYLE | TSTOR |
| YEAR BUILT | 2024 |
| SQUARE FOOTAGE | 3348.3 |
| BEDROOMS | 5 |
| BATHROOMS | 5 |
| BASEMENT | Finished, Full Basement, WALK |
| FEATURES |
| GARAGE | Yes |
| PARKING | Alley Access, Driveway, Garage Door Opener, Gated, Tandem, TAttached |
| ROOF | Asphalt Shingle |
| LOT SQFT | 511 |
| ROOMS | DIMENSIONS (m) | LEVEL |
|---|---|---|
| Master Bedroom | 5.23 x 4.75 | |
| Second Bedroom | 4.72 x 4.09 | |
| Third Bedroom | 4.09 x 3.35 | |
| Dining Room | 3.89 x 3.12 | Main |
| Family Room | 8.15 x 4.75 | Main |
| Kitchen | 5.44 x 4.67 | Main |
| Living Room | 4.52 x 4.09 | Main |
INTERIOR
Rough-In, In Floor, Forced Air, Natural Gas, Family Room, Gas, Outside, See Remarks
EXTERIOR
Back Lane, Back Yard, See Remarks
Broker
Creekside Realty
Agent

