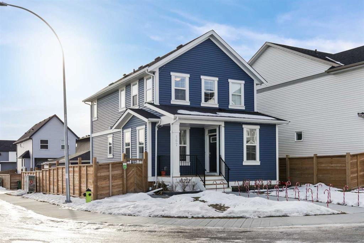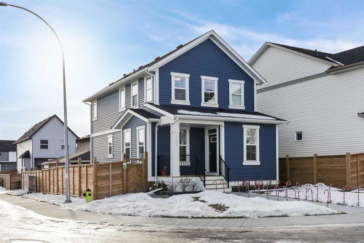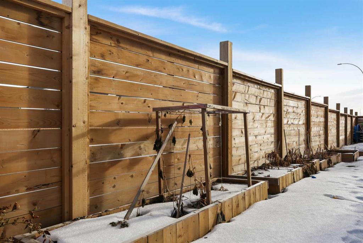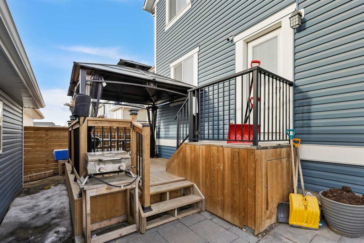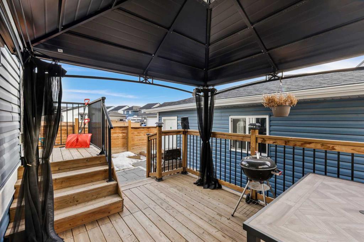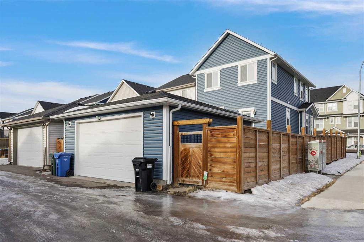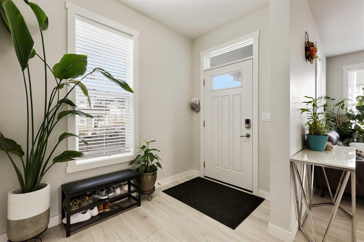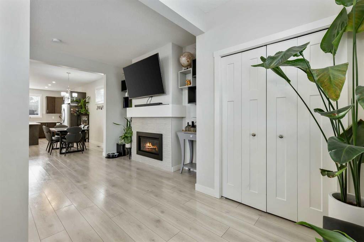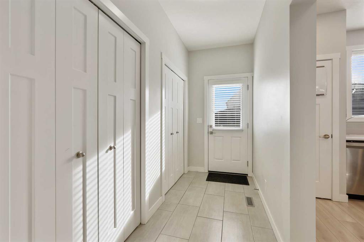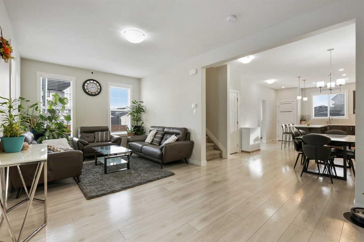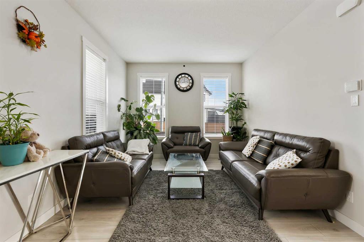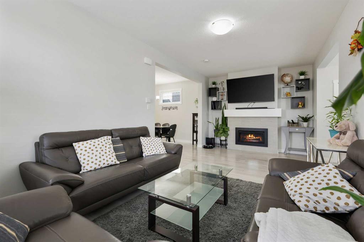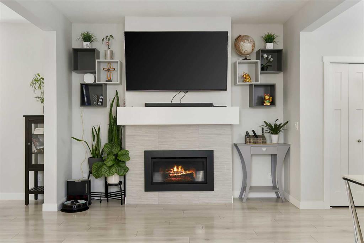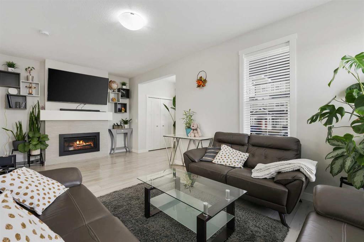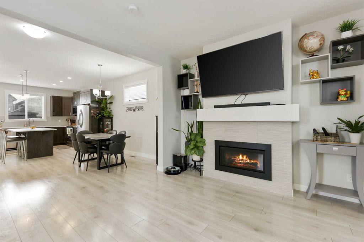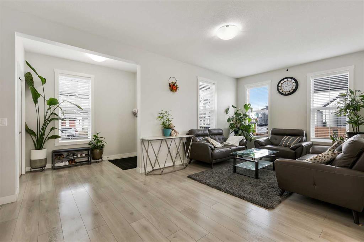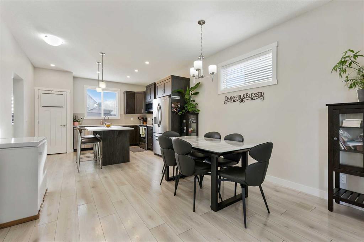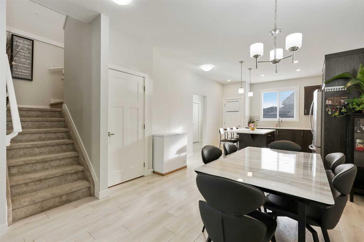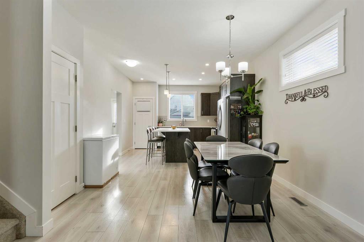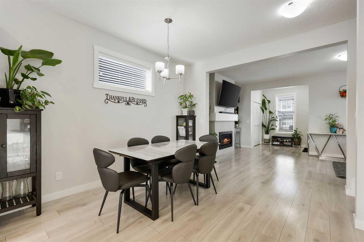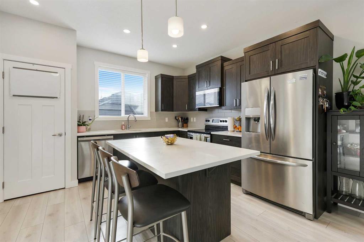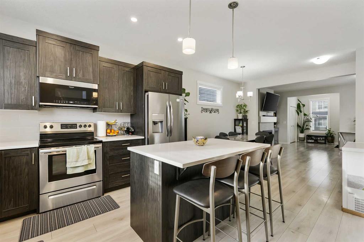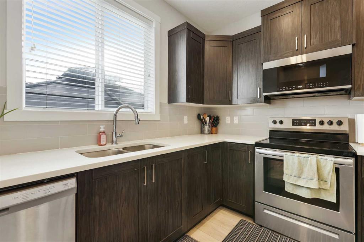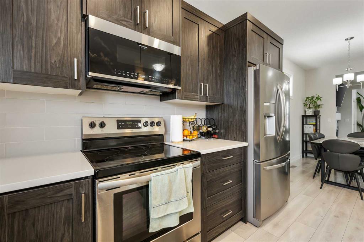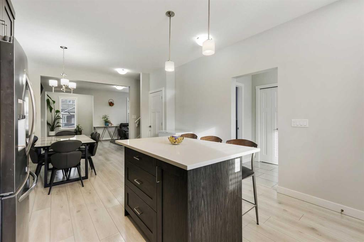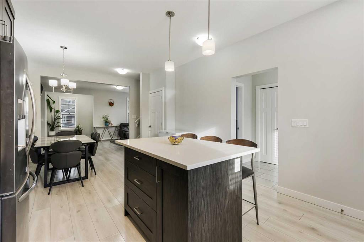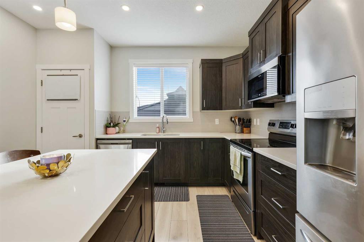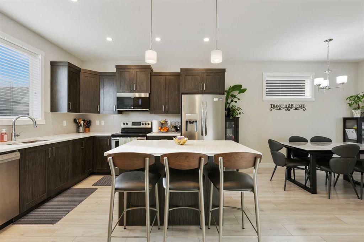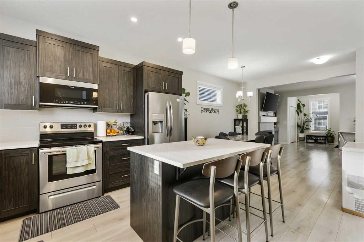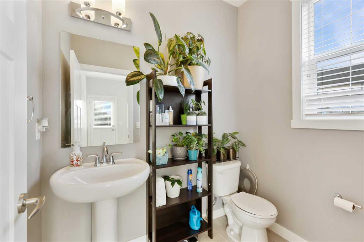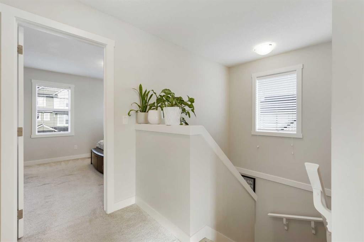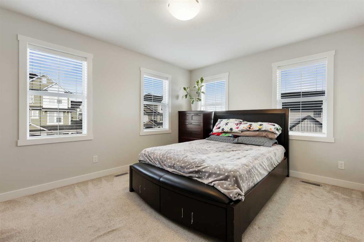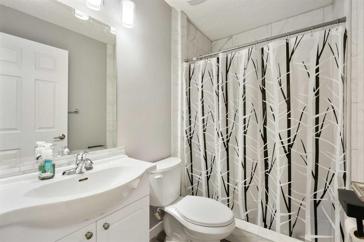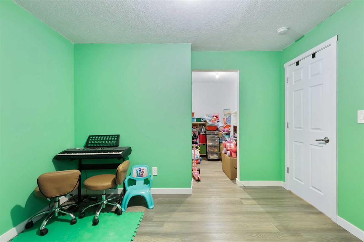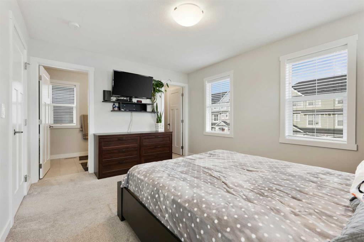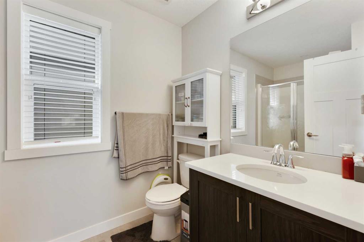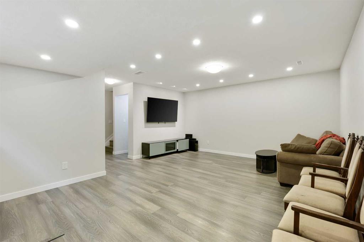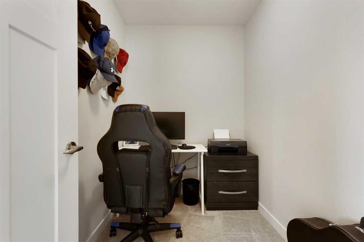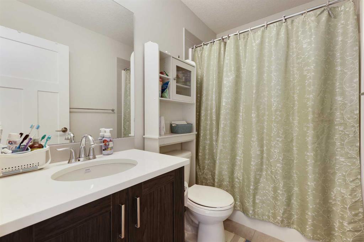

167 Copperleaf Way SE
Calgary
Update on 2023-07-04 10:05:04 AM
$649,900
4
BEDROOMS
3 + 1
BATHROOMS
1607
SQUARE FEET
2019
YEAR BUILT
Beautiful Corner Lot Home in Copperfield! Situated on a spacious corner lot, this well-maintained home in Copperfield offers extra yard space, added privacy, and an abundance of natural light. With a double detached garage and a thoughtfully designed layout, this property is perfect. FULLY FINISHED BASEMENT! Key Features: Prime Corner Lot – Enjoy a larger outdoor space with additional green space and enhanced curb appeal. Open-Concept Design – A bright and spacious main floor featuring large windows and modern finishes. Gourmet Kitchen – Equipped with stainless steel appliances, ample cabinetry, a large island, and a pantry. Spacious Bedrooms – Generous-sized rooms, including a primary suite with a walk-in closet and ensuite. Double Detached Garage – Ample parking and storage with convenient rear-lane access. Prime Location – Close to Schools & Amenities: Copperfield School (K-5) – Minutes away, perfect for young families. Dr. Martha Cohen School (5-9) – A top-rated middle school nearby. Joane Cardinal-Schubert High School – A modern high school offering excellent academic programs. Community Highlights: Steps from parks, walking trails, and playgrounds. Close to 130th Ave shopping district, grocery stores, and restaurants. Easy access to Stoney Trail & Deerfoot Trail for a seamless commute. Don’t miss your opportunity to own this corner lot gem in the desirable community of Copperfield! Book your showing today!
| COMMUNITY | Copperfield |
| TYPE | Residential |
| STYLE | TSTOR |
| YEAR BUILT | 2019 |
| SQUARE FOOTAGE | 1607.2 |
| BEDROOMS | 4 |
| BATHROOMS | 4 |
| BASEMENT | Finished, Full Basement |
| FEATURES |
| GARAGE | Yes |
| PARKING | Double Garage Detached |
| ROOF | Asphalt Shingle |
| LOT SQFT | 274 |
| ROOMS | DIMENSIONS (m) | LEVEL |
|---|---|---|
| Master Bedroom | 4.17 x 3.38 | |
| Second Bedroom | 3.30 x 2.67 | |
| Third Bedroom | 3.38 x 2.64 | |
| Dining Room | 3.84 x 3.63 | Main |
| Family Room | 5.66 x 3.94 | Basement |
| Kitchen | 3.84 x 3.48 | Main |
| Living Room | 6.55 x 3.33 | Main |
INTERIOR
Central Air, Forced Air, Gas
EXTERIOR
Corner Lot
Broker
Real Estate Professionals Inc.
Agent

