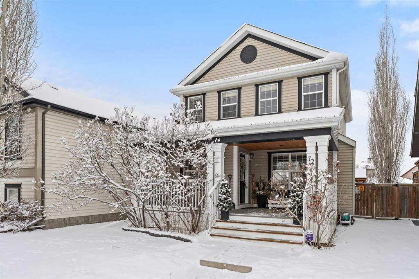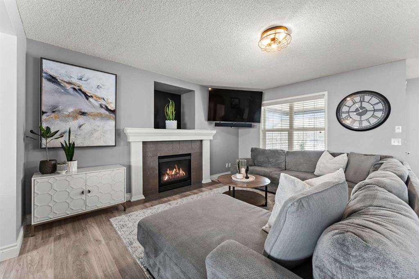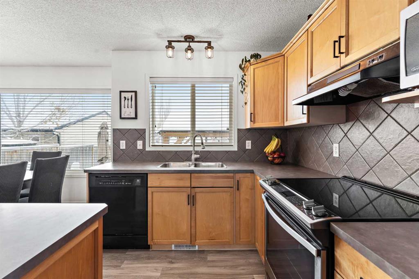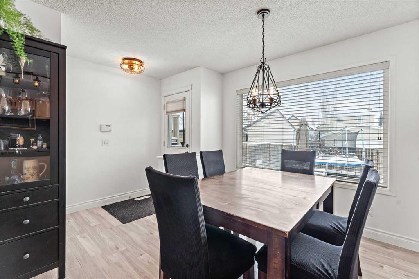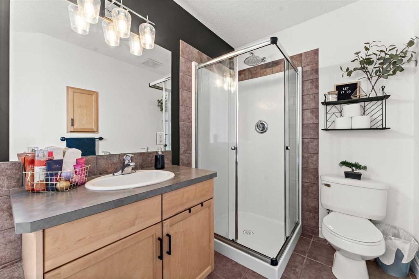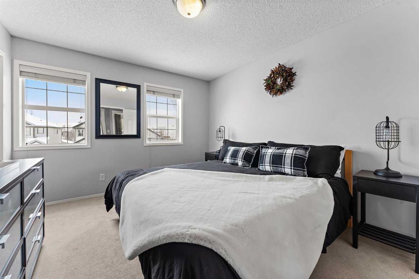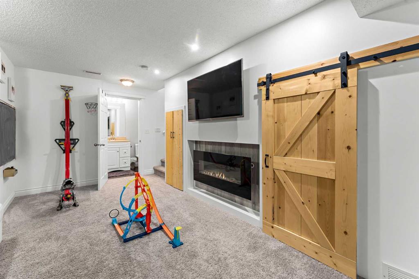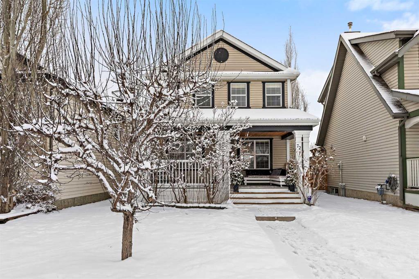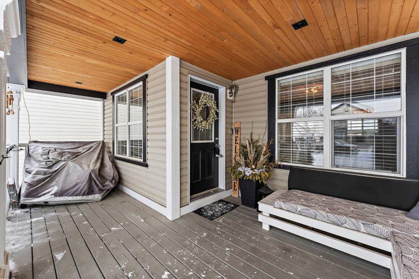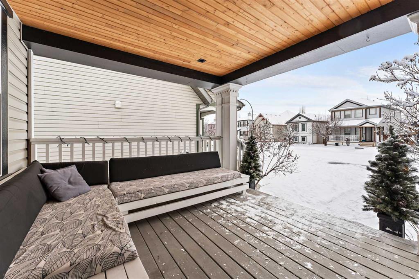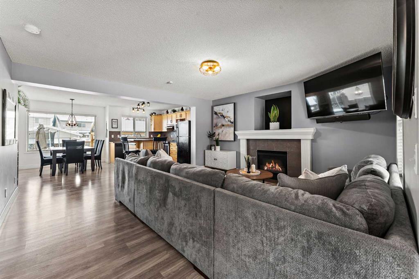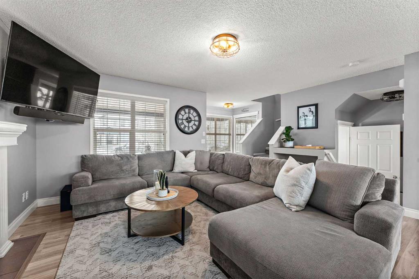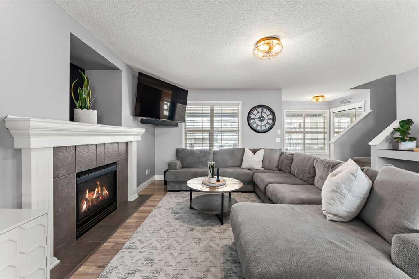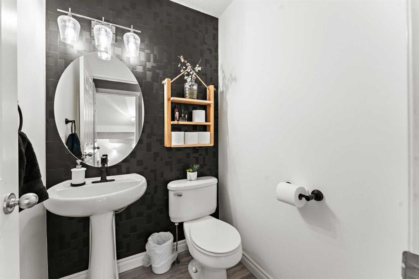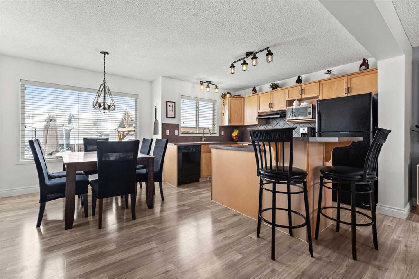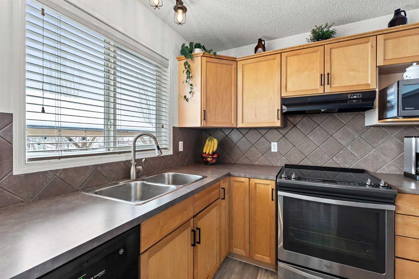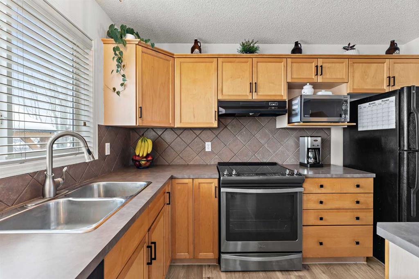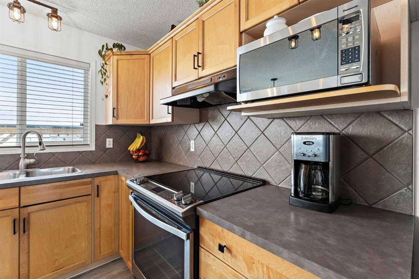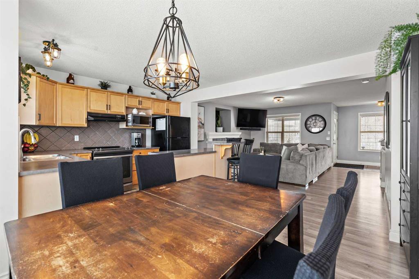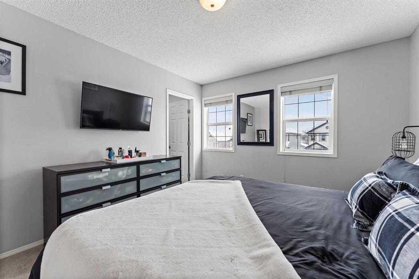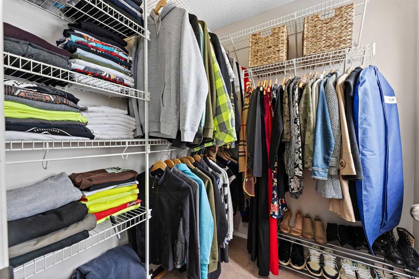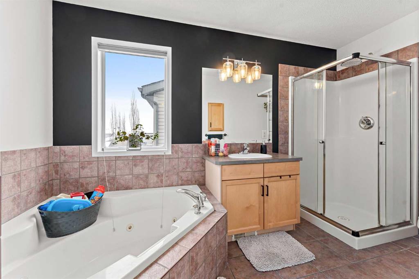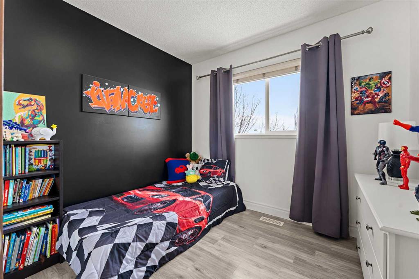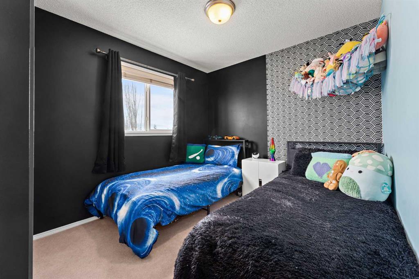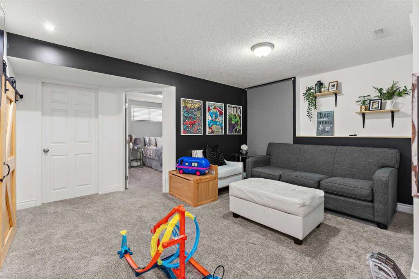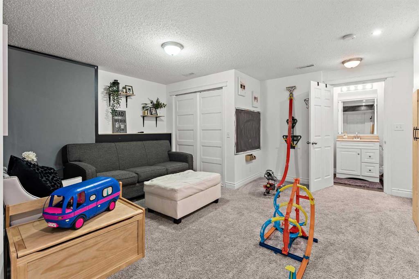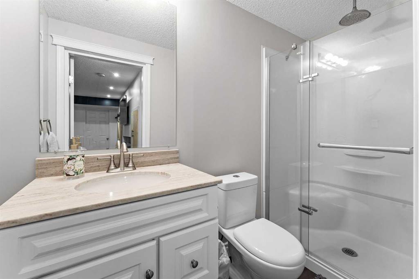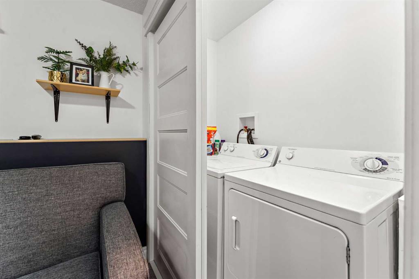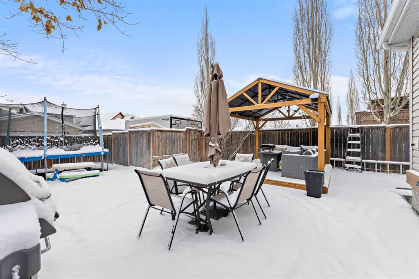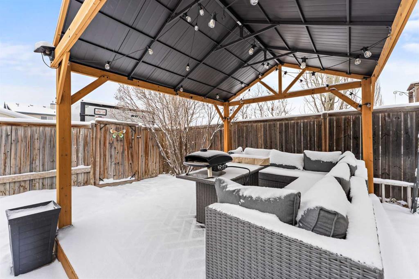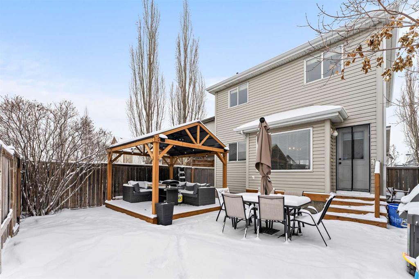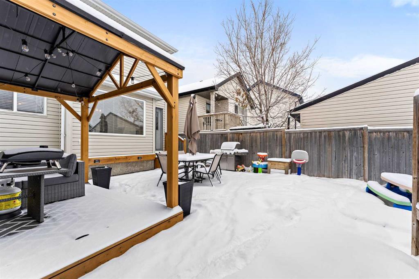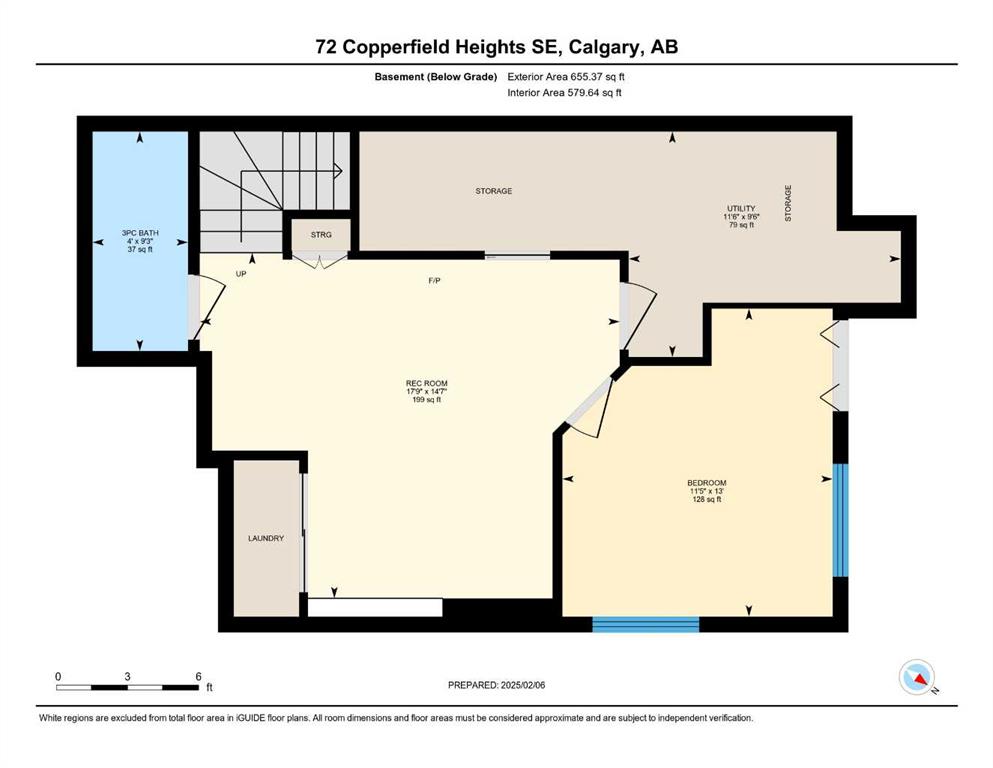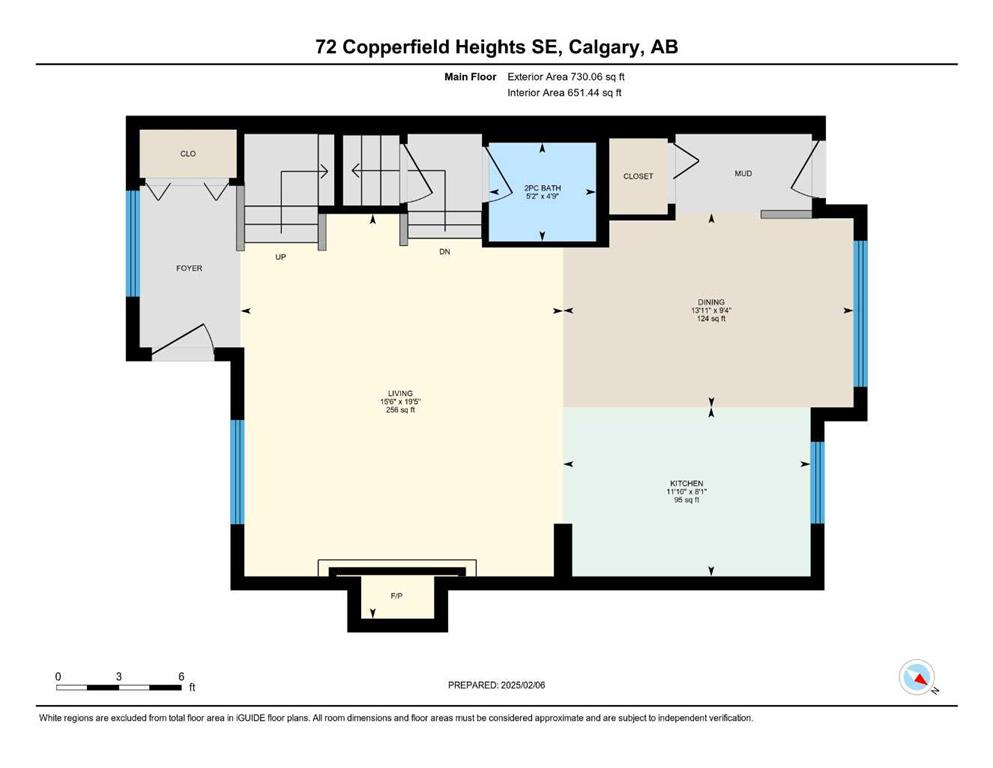

72 Copperfield Heights SE
Calgary
Update on 2023-07-04 10:05:04 AM
$535,000
4
BEDROOMS
2 + 1
BATHROOMS
1256
SQUARE FEET
2004
YEAR BUILT
Welcome home to this beautifully updated 3-bedroom, fully developed home in the heart of Copperfield—a community designed for families to grow and thrive. From the moment you step onto the charming front porch, you’ll feel the warmth and character that make this house truly special. Inside, a thoughtfully designed, modern interior welcomes you with updated flooring, a fresh contemporary color palette, and an open-concept layout perfect for both everyday living and entertaining. Large windows bathe the main living area in natural light, creating an inviting space to gather with loved ones. The kitchen flows seamlessly into the dining area, making it the heart of the home. Upstairs, the primary bedroom is a sanctuary of comfort, complete with a walk-in closet and plenty of natural light. Two additional bedrooms provide space for a growing family, home office, or guest accommodations. But the space doesn’t stop there! The fully developed basement offers a large rec area, a 4th bedroom, a full bathroom, and plenty of storage—ideal for guests, older family members, or an additional play space for the kids. Step outside to your private, entertainer’s backyard, where summer BBQs, cozy evenings, and family gatherings come to life. With an off-street parking pad and just a short walk to Copperfield’s highly rated elementary schools, parks, and local amenities, this home blends convenience, comfort, and community in one perfect package. Don’t miss this opportunity to plant your roots in one of the most sought-after neighborhoods. Book your showing today and start the next chapter of your family’s story in Copperfield!
| COMMUNITY | Copperfield |
| TYPE | Residential |
| STYLE | TSTOR |
| YEAR BUILT | 2004 |
| SQUARE FOOTAGE | 1256.5 |
| BEDROOMS | 4 |
| BATHROOMS | 3 |
| BASEMENT | Finished, Full Basement |
| FEATURES |
| GARAGE | No |
| PARKING | Alley Access, Off Street |
| ROOF | Asphalt Shingle |
| LOT SQFT | 329 |
| ROOMS | DIMENSIONS (m) | LEVEL |
|---|---|---|
| Master Bedroom | 3.40 x 4.04 | |
| Second Bedroom | 3.61 x 3.43 | |
| Third Bedroom | 2.82 x 2.46 | |
| Dining Room | 2.84 x 4.24 | Main |
| Family Room | ||
| Kitchen | 2.46 x 3.61 | Main |
| Living Room | 5.92 x 4.72 | Main |
INTERIOR
None, Forced Air, Natural Gas, Gas, Living Room
EXTERIOR
Back Lane, Back Yard, City Lot, Front Yard, Landscaped, Lawn, Level, Private, Rectangular Lot, Street Lighting
Broker
Coldwell Banker Mountain Central
Agent

