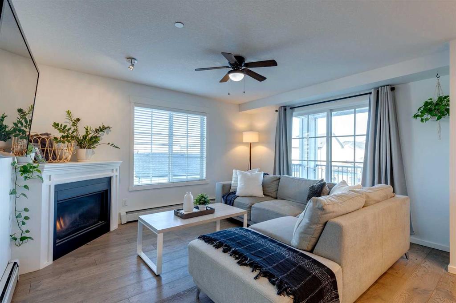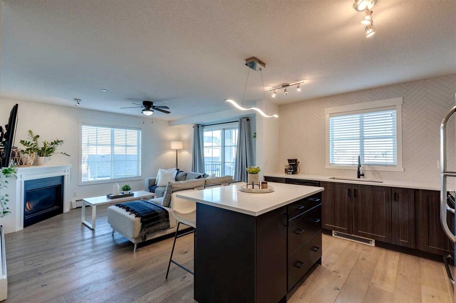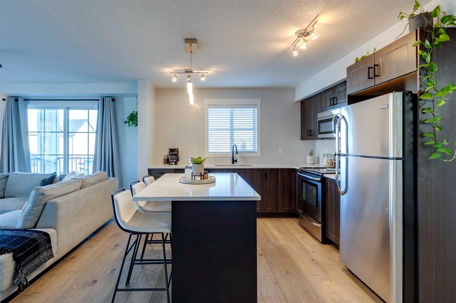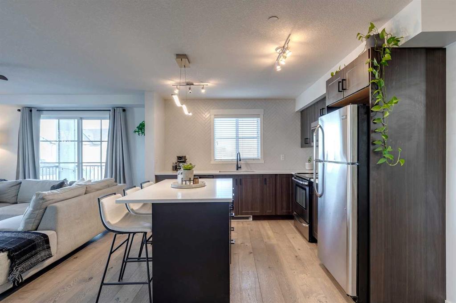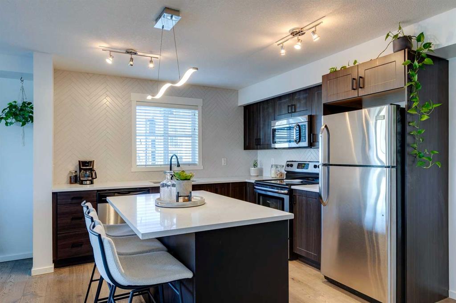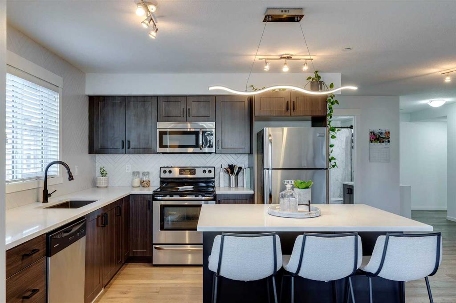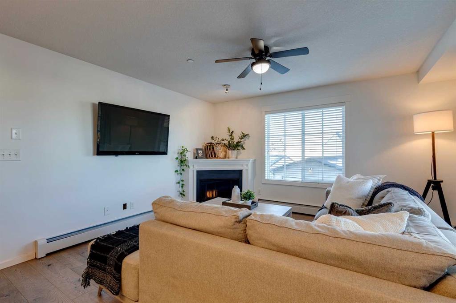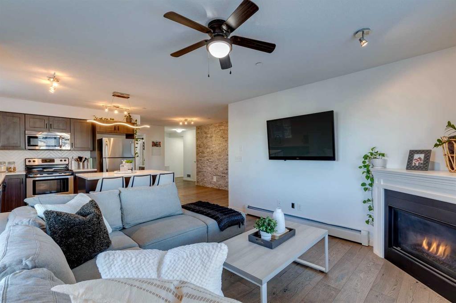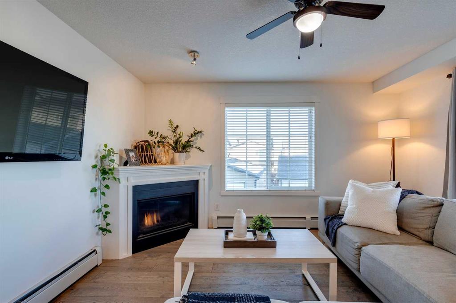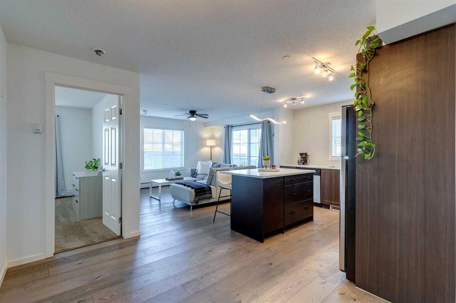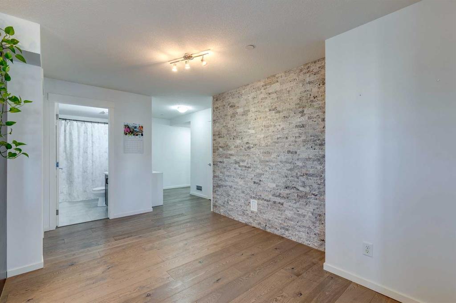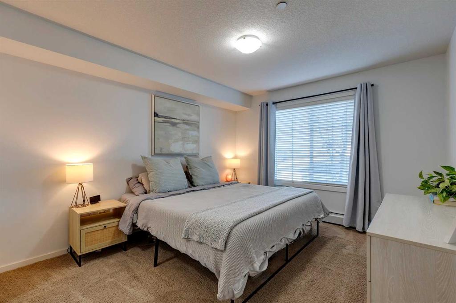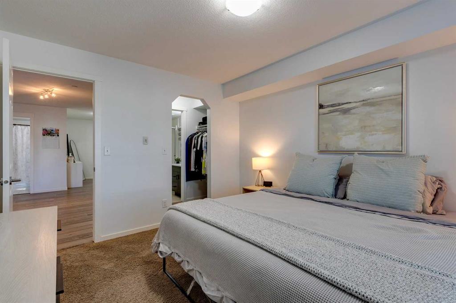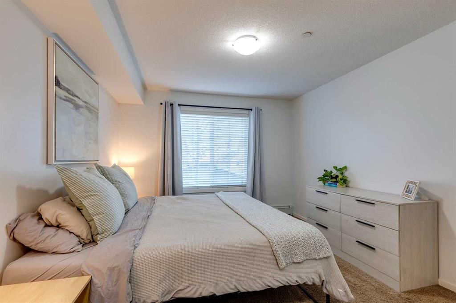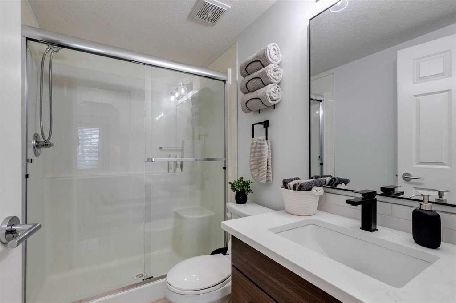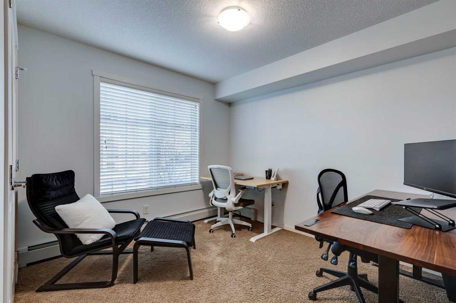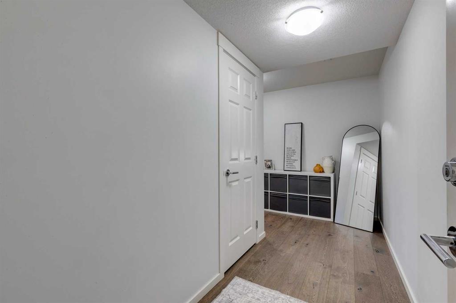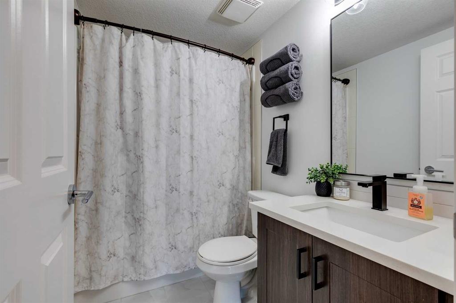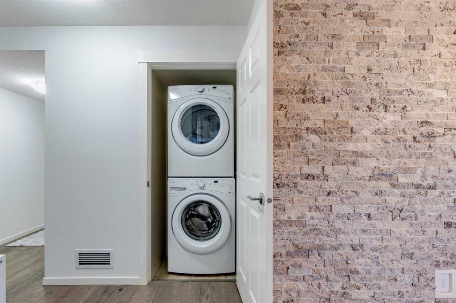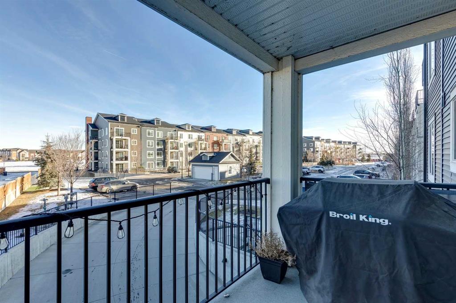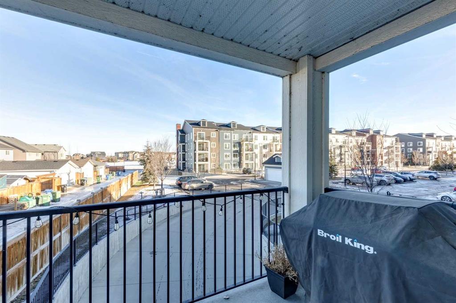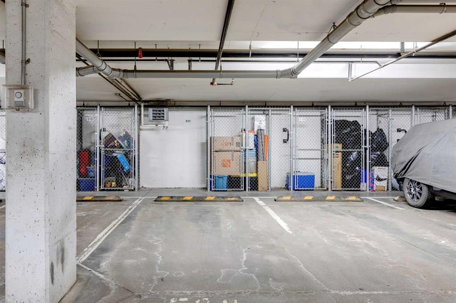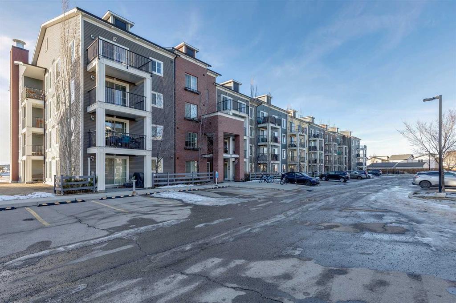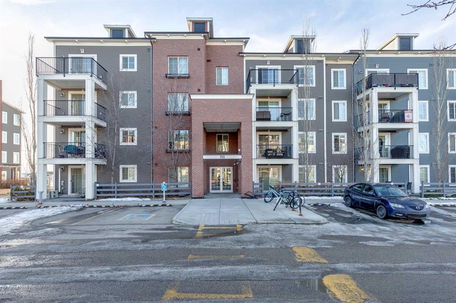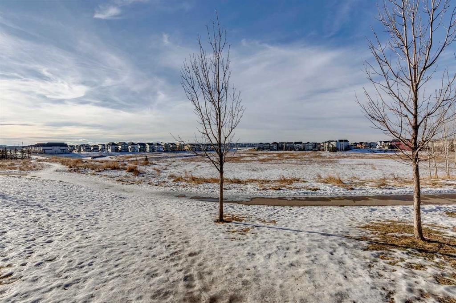

4211, 99 Copperstone Park SE
Calgary
Update on 2023-07-04 10:05:04 AM
$359,900
2
BEDROOMS
2 + 0
BATHROOMS
909
SQUARE FEET
2017
YEAR BUILT
Welcome to the best layout in the complex! This bright and modern 2-bedroom, 2-full bathroom, corner unit has been lovingly renovated to give it a fresh style, better functionality and a higher-end vibe! With over 900 square feet of living space, this home offers a warm and inviting place to unwind. Newer wide plank, walnut-coloured engineered hardwood floors ground the space. A fresh coat of paint, brand new white herringbone tile backsplash, all-new quartz countertops throughout, new matte black plumbing fixtures and cabinet hardware give it the perfect modern pop. The kitchen features stainless steel appliances and an extended center island making it the ultimate food prep space or entertaining zone. Just off the kitchen is a large dining room with a stunning stone feature wall. Flooded with natural light, the expansive living room is a perfect spot to curl up with a book or settle in for movie nights next to the gas fireplace, a very cozy ambience. The bedrooms are spacious and separate from each other - no sharing walls with roommates! The primary bedroom has a walkthrough closet leading to the updated 3-piece ensuite. The main bathroom is conveniently located next to the second bedroom and has brand new tile flooring. Another feature that makes this home unique is the separation between the entryway and the rest of the unit. Having a drop zone and storage out of eyesight from the kitchen and living room is a true luxury! Extend your living space to the 70 square-foot balcony equipped with a gas hookup for BBQing on those warm summer nights. This unit also comes with underground, heated and secure parking and storage! Head out the door of this quiet, pet-friendly residence to take advantage of the peaceful walking paths next to the wetlands, parks with a playground and a basketball court. Some other perks include being within a 5-minute drive to groceries, schools, Home Depot, Goodlife Fitness, Soul Hot Yoga and all the restaurants you can think of!
| COMMUNITY | Copperfield |
| TYPE | Residential |
| STYLE | APRT |
| YEAR BUILT | 2017 |
| SQUARE FOOTAGE | 909.2 |
| BEDROOMS | 2 |
| BATHROOMS | 2 |
| BASEMENT | |
| FEATURES |
| GARAGE | No |
| PARKING | HGarage, Parkade, Underground |
| ROOF | |
| LOT SQFT | 0 |
| ROOMS | DIMENSIONS (m) | LEVEL |
|---|---|---|
| Master Bedroom | 3.76 x 3.30 | Main |
| Second Bedroom | 3.18 x 2.92 | Main |
| Third Bedroom | 3.18 x 2.92 | Main |
| Dining Room | 4.50 x 2.62 | Main |
| Family Room | ||
| Kitchen | 3.35 x 3.28 | Main |
| Living Room | 4.17 x 3.66 | Main |
INTERIOR
None, Baseboard, Fireplace(s), Hot Water, Natural Gas, Gas
EXTERIOR
Broker
Century 21 Bamber Realty LTD.
Agent

