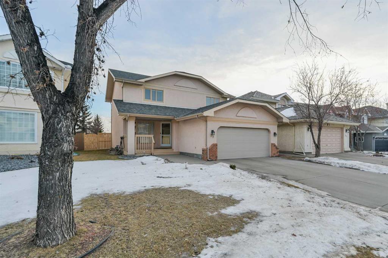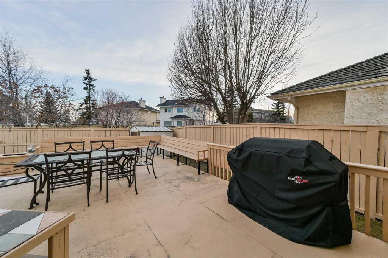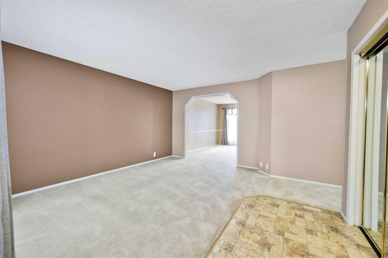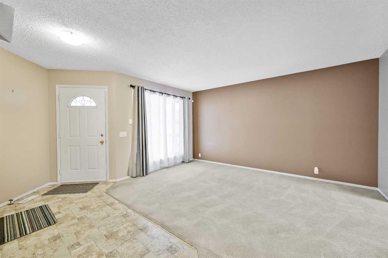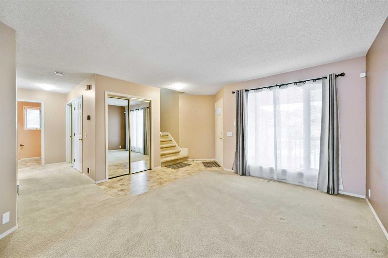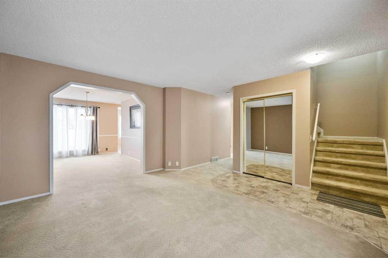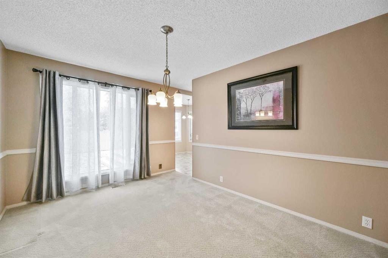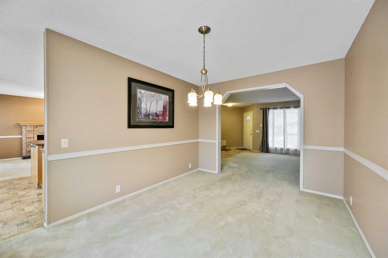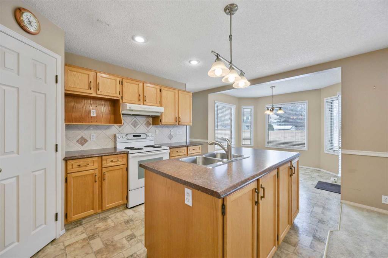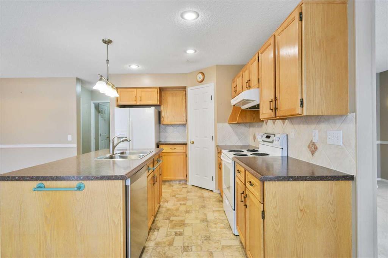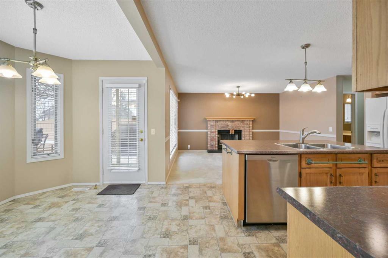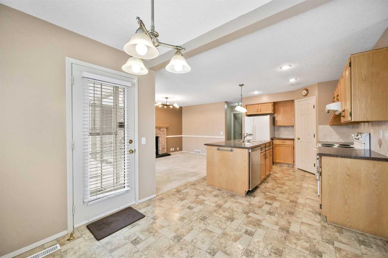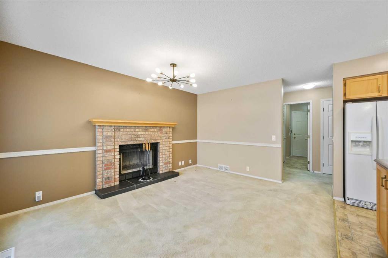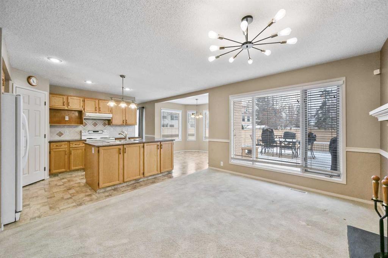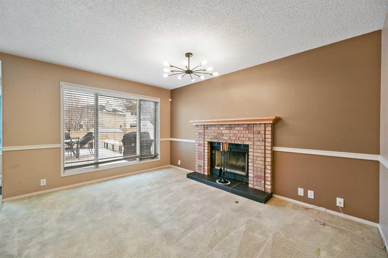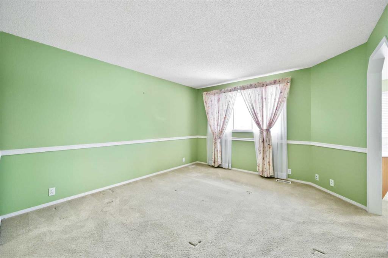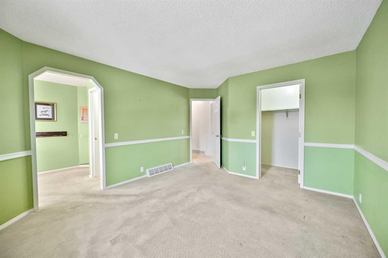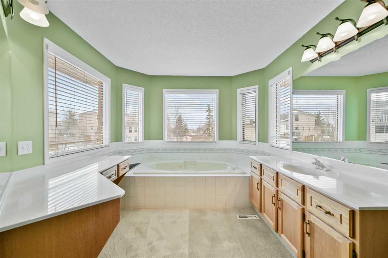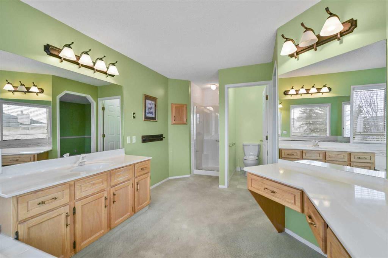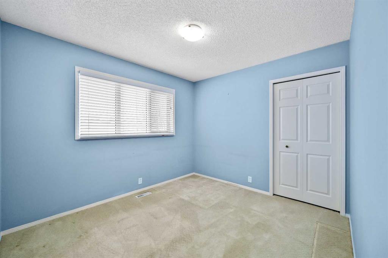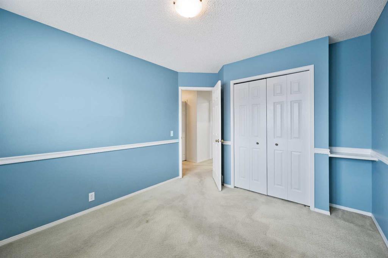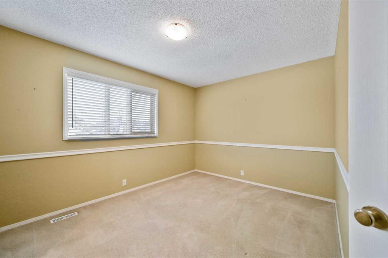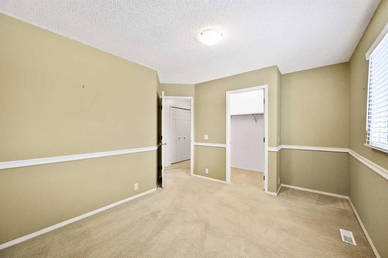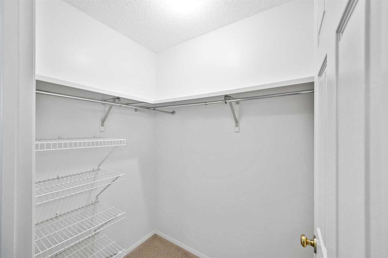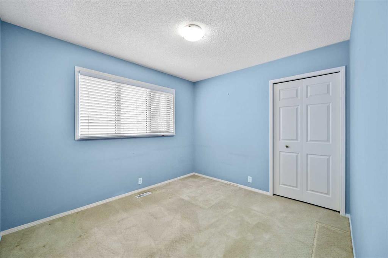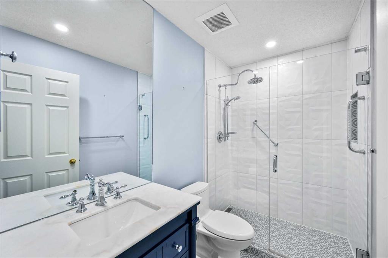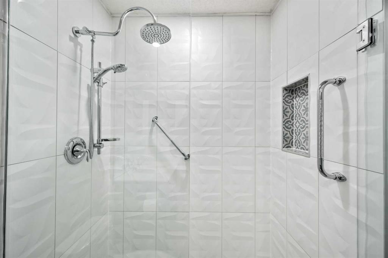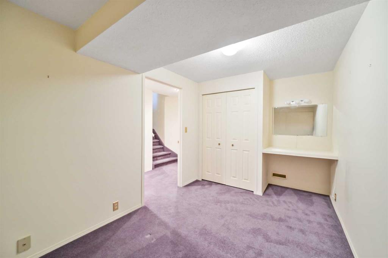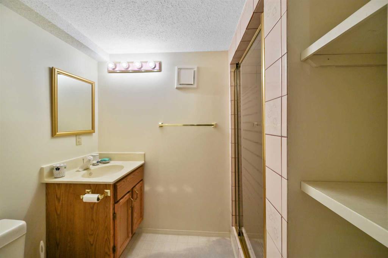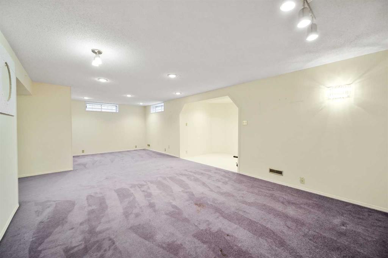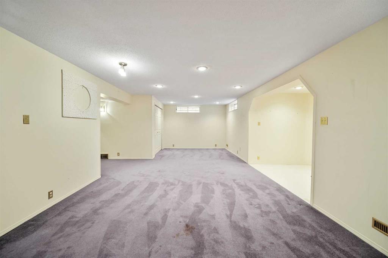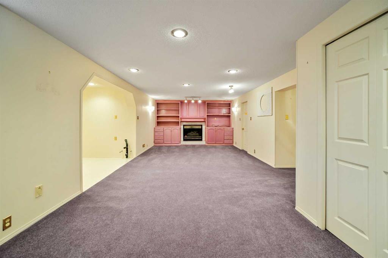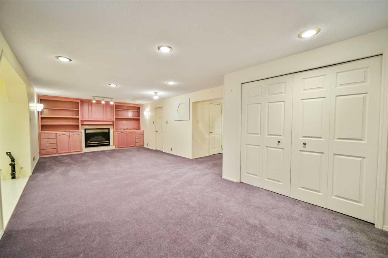

59 Coral Springs Boulevard NE
Calgary
Update on 2023-07-04 10:05:04 AM
$719,900
4
BEDROOMS
3 + 1
BATHROOMS
2064
SQUARE FEET
1991
YEAR BUILT
Welcome to this former Jayman-built Showhome, a spacious and well-appointed residence in the heart of Coral Springs, just steps from the community beach house. With over 2,000 sq. ft. of living space, 4 bedrooms above grade, and 3.5 bathrooms, this home is perfect for families seeking an active lifestyle in a vibrant neighborhood known for its recreational amenities. Inside, you'll find ample space for the whole family. The upper level features four generously sized bedrooms, including a primary suite with a 4-piece ensuite, while the finished basement offers an additional office space/ den —ideal for guests or extra living space. The basement is finished off with a huge family room, bathroom and fireplace. This space has ample room for future development such as a kitchen and side entrance. The main floor boasts a bright, open layout, complete with two living areas, a dual purpose fireplace in the south-facing family room, a spacious dining area, and a convenient laundry room. The home also includes an attached heated front garage, air conditioning, a recently replaced furnace and water tank, and a beautifully renovated bathroom upstairs. Outside, the expansive backyard with a massive deck provides plenty of room for gardening, entertaining, or relaxing evenings. If you're looking for a well-maintained home in a welcoming community with great potential and space for the entire family, this one is worth seeing!
| COMMUNITY | Coral Springs |
| TYPE | Residential |
| STYLE | TSTOR |
| YEAR BUILT | 1991 |
| SQUARE FOOTAGE | 2064.4 |
| BEDROOMS | 4 |
| BATHROOMS | 4 |
| BASEMENT | Finished, Full Basement |
| FEATURES |
| GARAGE | Yes |
| PARKING | DBAttached |
| ROOF | Asphalt Shingle |
| LOT SQFT | 490 |
| ROOMS | DIMENSIONS (m) | LEVEL |
|---|---|---|
| Master Bedroom | 3.68 x 4.09 | Upper |
| Second Bedroom | 3.25 x 2.92 | Upper |
| Third Bedroom | 3.05 x 3.28 | Upper |
| Dining Room | 3.02 x 4.14 | Main |
| Family Room | 9.04 x 3.25 | Basement |
| Kitchen | 2.90 x 3.63 | Main |
| Living Room | 3.10 x 4.37 | Main |
INTERIOR
Central Air, Fireplace(s), Forced Air, Gas, Mixed, Wood Burning
EXTERIOR
Back Yard, Close to Clubhouse, Few Trees, Interior Lot, Lawn, Low Maintenance Landscape, Rectangular Lot
Broker
Greater Property Group
Agent


