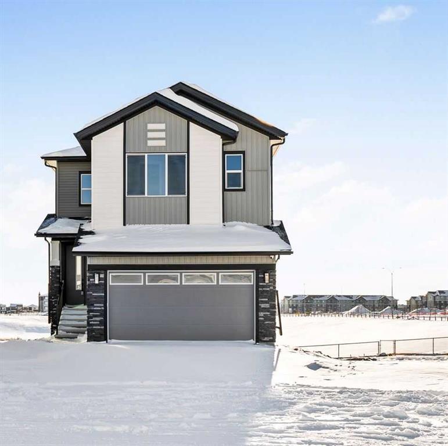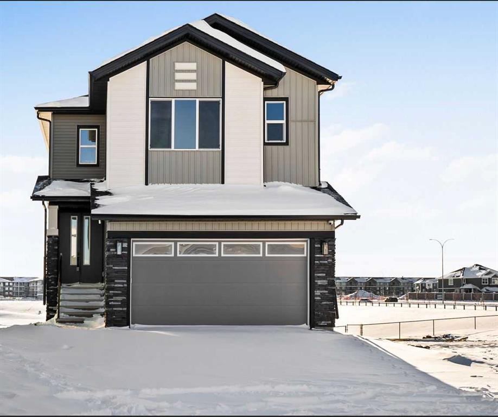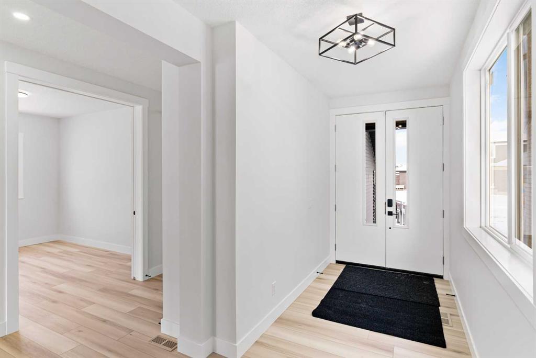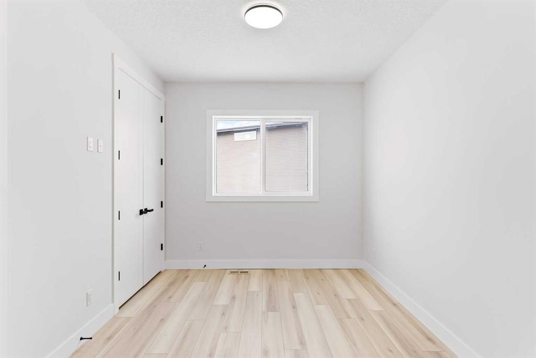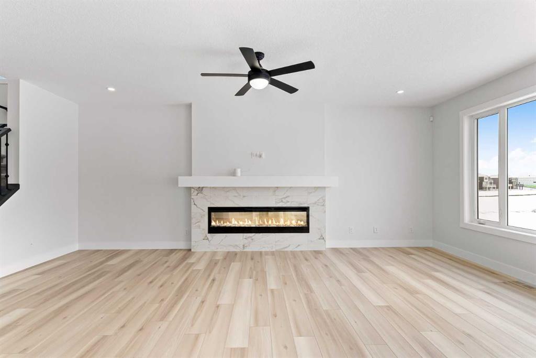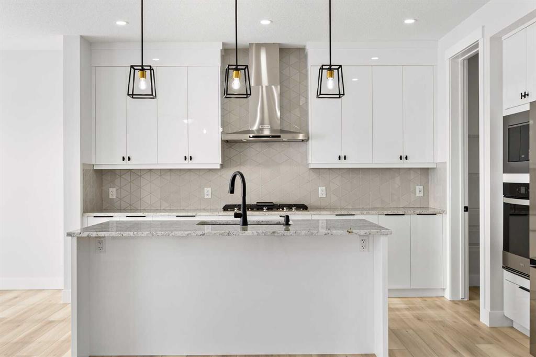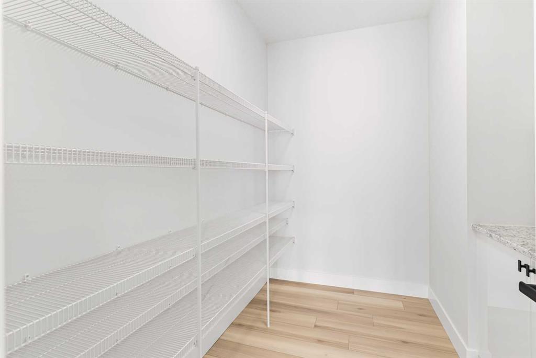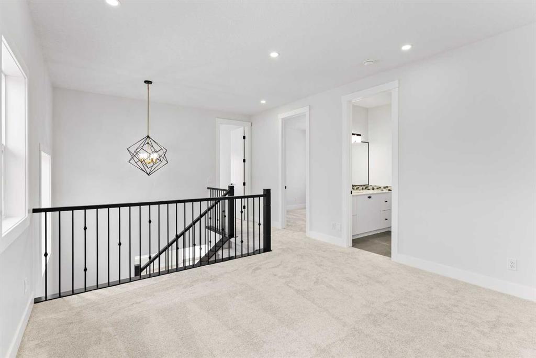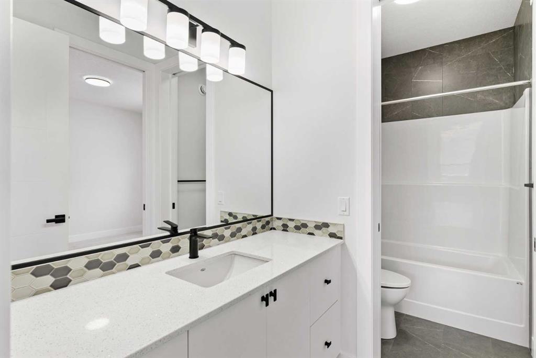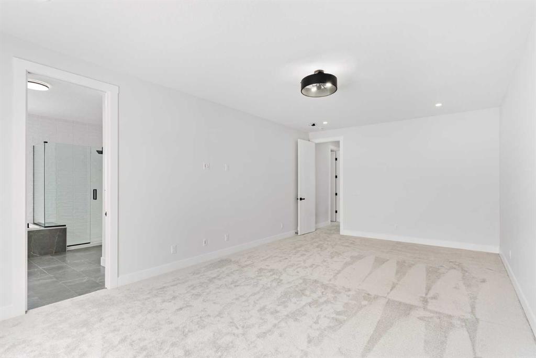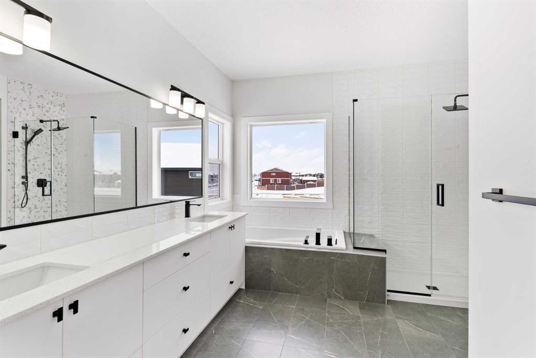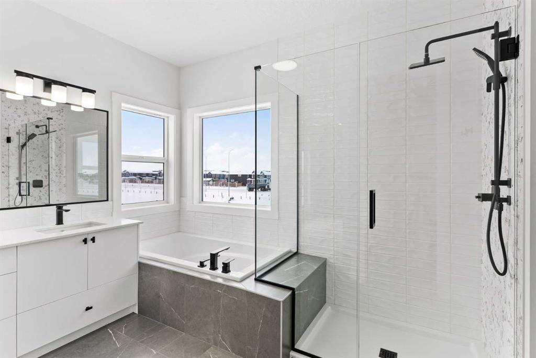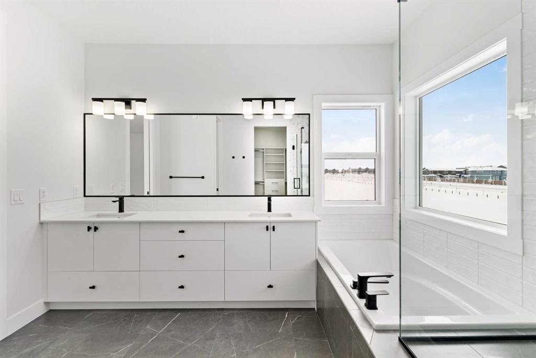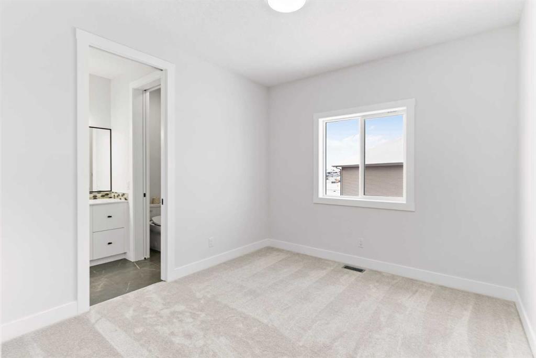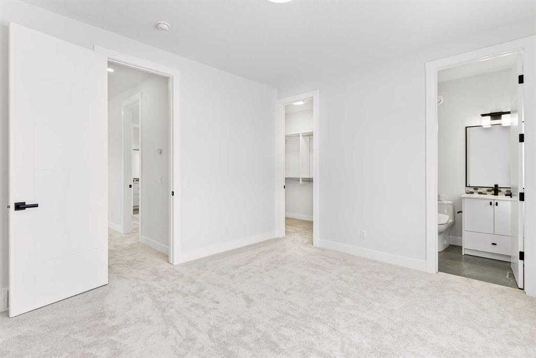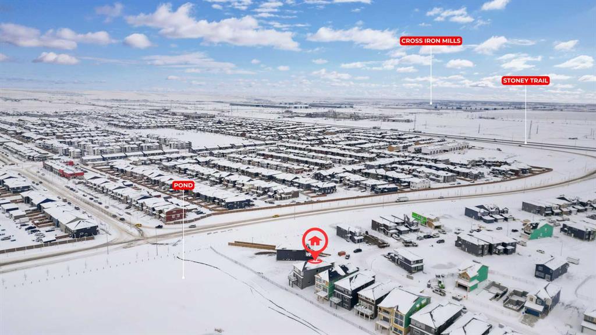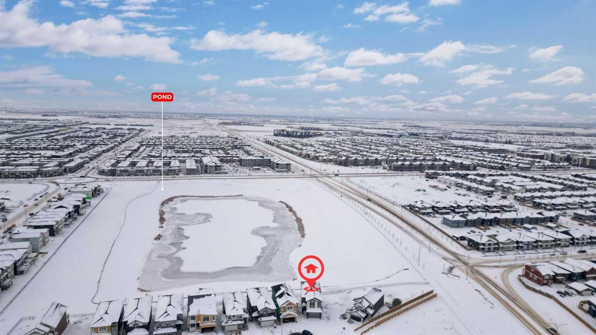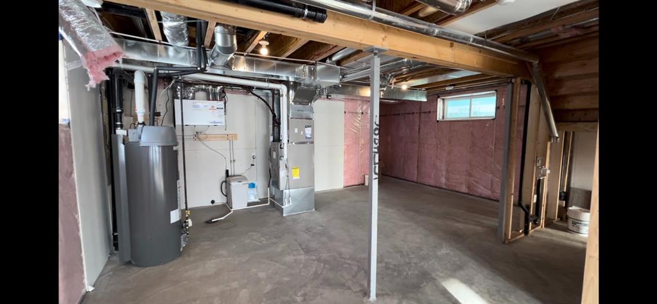

233 Corner Glen Way
Calgary
Update on 2023-07-04 10:05:04 AM
$1,129,999
5
BEDROOMS
4 + 0
BATHROOMS
2826
SQUARE FEET
2024
YEAR BUILT
[OPENHOUSE, 8-Feb-25, 12 noon-3:00 PM] Welcome to the Luxurious (BRAND NEW, Never Occupied) Front Garage Home in the Cornerstone - Calgary's most popular NE community. This stunning 2825 Square Feet home comes with the WALKOUT basement backing onto the POND. This house is built on a CONVENTIONAL lot with south facing backyard. Home consists of 5 Bedrooms, 4 FULL washrooms and a Bonus room. [Do Check the Virtual Tour]. With Bedroom on the main floor, Gourmet kitchen, 9 Feet Ceiling on all the floors, 8 feet doors throughout, this house is fully AIR CONDITIONED, includes water softener and a huge deck directly facing the POND and walkways. This is a SMART including Security cameras, Smart Lighting, Smart Switches, Fingerprint sensor door lock, Video doorbell, Motion sensor cameras, Google voice recognition and inbuilt speakers. This brand new comes with all the warranties for your peace of mind and ready for IMMEDIATE possession. Entire house is upgraded with additional big size windows to have more sunshine and light in the house. As you step inside, DOUBLE DOOR main entrance with a bright and spacious foyer welcomes you. You will be impressed with the huge size GOURMET kitchen including Granite countertops, Stainless steel appliances, Ceiling height cabinets, Cooking Gas range, Microwave Oven Combo, Kitchen Aid Chimney Hood Fan/Dish washer and big size WALK IN pantry with additional granite countertops. You will notice extra large size living room with the 6 feet electric fireplace provides versatile space for relaxation, family gatherings and friends entertainment. Main floor also consists of a spacious BEDROOM with FULL washroom. Entire main floor has stunning un-interrupted views of the POND. A very spacious dinning area with access to the deck completes the main floor. Last but not the least, main door access comes with a video doorbell camera and fingerprint lock pad. As you move to the top floor, you will notice wide stairs with beautiful railing and additional windows on the side wall for extra lighting & sunshine. Upstairs, there are total 4 bedrooms, 3 FULL washrooms and a BONUS room. Extra-large primary bedroom is pond facing, comes with 5-PC Ensuite and walk in closet with in-built cabinets. There is another “Primary” bedroom with separate 3-PC bath, walk in closet that is very useful for families living with parents or need big room for guests. There are two additional very spacious bedrooms with walk-in closet and sharing a 4 PC bath. The upper level also includes a convenient laundry room with WASHER-DRYER, Sink and Storage shelves. Huge size bonus room completes the top floor which is amazing for family get together, kids play area or watching movies together Basement with 9 feet ceiling and rough ins for plumbing is waiting your creative ideas for finishing. Community provides easy access to shopping, dining and major roadways, combining luxury living with everyday convenience. Book your showing today for this masterpiece. (IMMEDIATE POSSESSION)
| COMMUNITY | Cornerstone |
| TYPE | Residential |
| STYLE | TSTOR |
| YEAR BUILT | 2024 |
| SQUARE FOOTAGE | 2825.5 |
| BEDROOMS | 5 |
| BATHROOMS | 4 |
| BASEMENT | EE, No Basement, UFinished, WA |
| FEATURES |
| GARAGE | Yes |
| PARKING | DBAttached |
| ROOF | Asphalt Shingle |
| LOT SQFT | 401 |
| ROOMS | DIMENSIONS (m) | LEVEL |
|---|---|---|
| Master Bedroom | 22.58 x 13.18 | |
| Second Bedroom | 11.76 x 9.68 | Main |
| Third Bedroom | 11.51 x 10.34 | |
| Dining Room | 12.09 x 9.68 | Main |
| Family Room | 12.32 x 9.75 | |
| Kitchen | 15.42 x 12.09 | Main |
| Living Room | 22.43 x 12.83 | Main |
INTERIOR
Central Air, Central, Electric
EXTERIOR
Back Lane, Backs on to Park/Green Space, Lawn, No Neighbours Behind
Broker
RE/MAX Real Estate (Mountain View)
Agent

