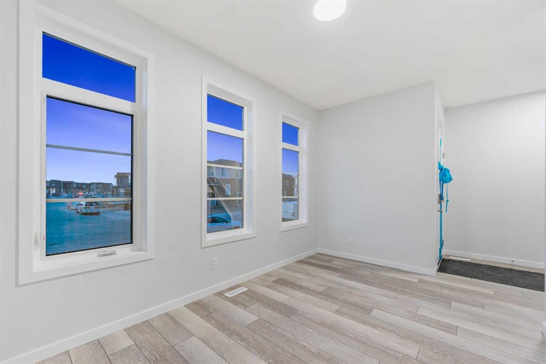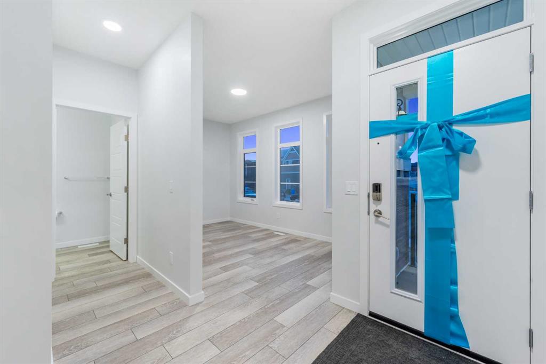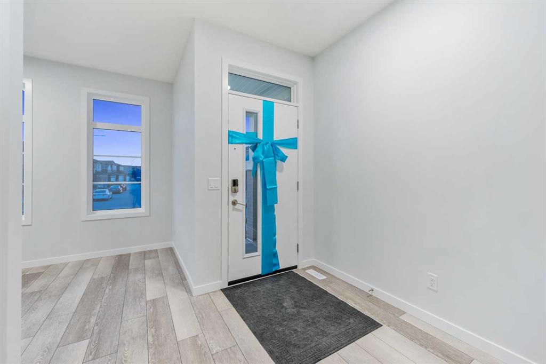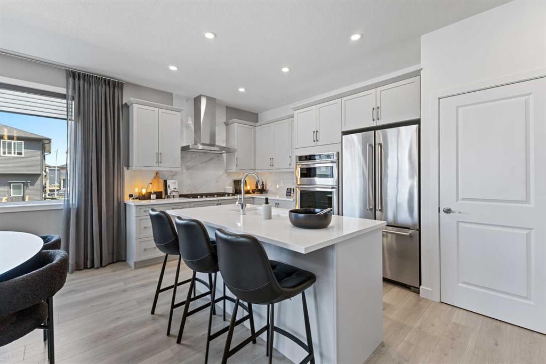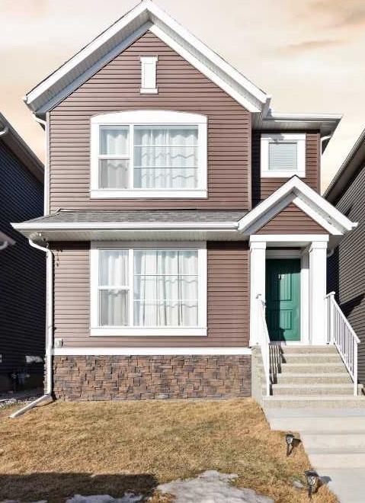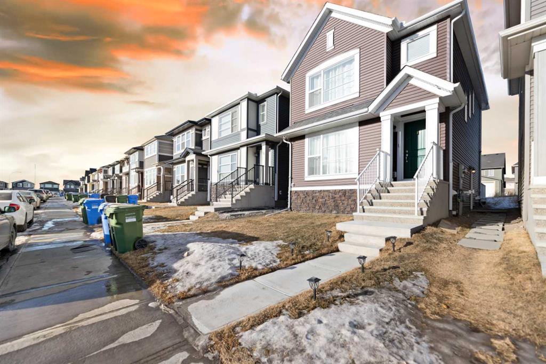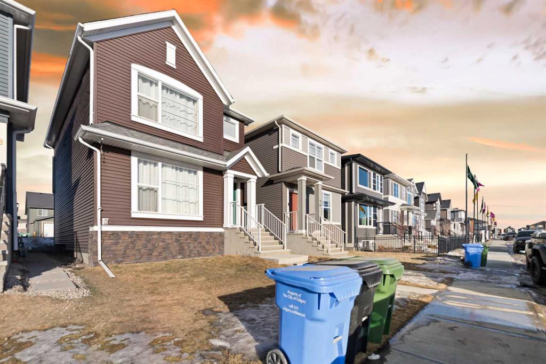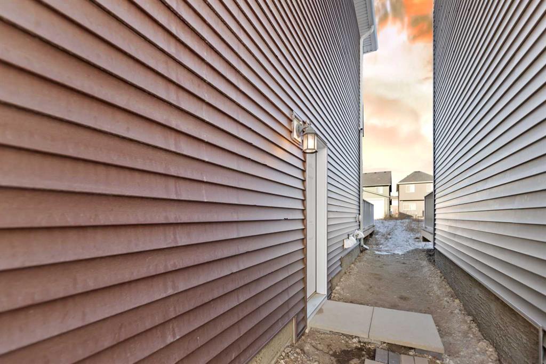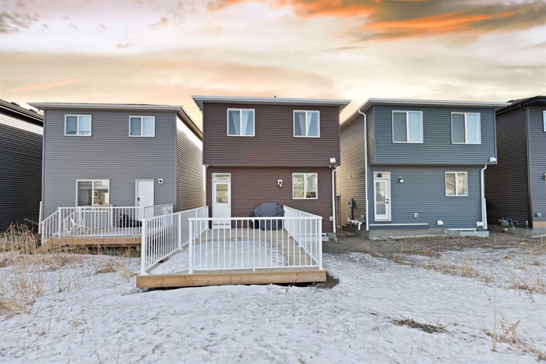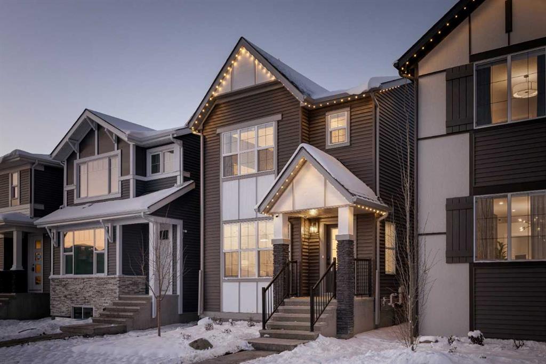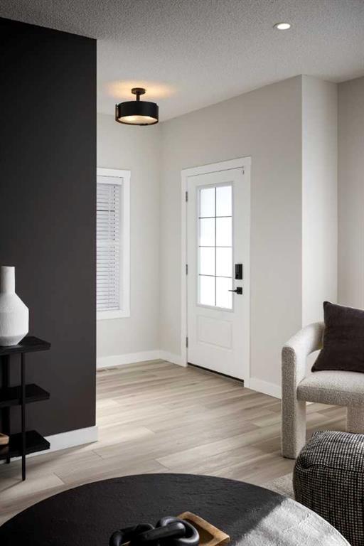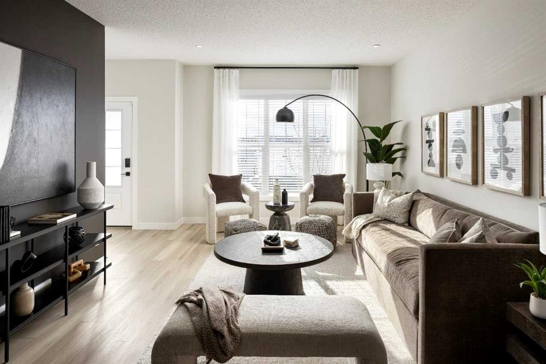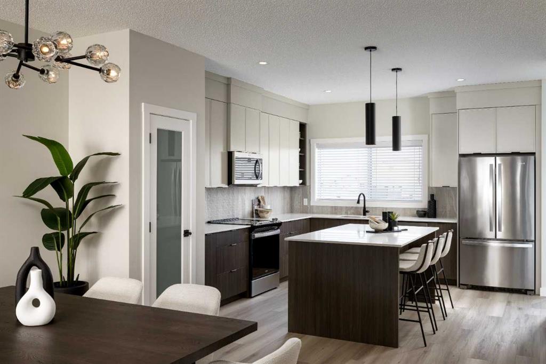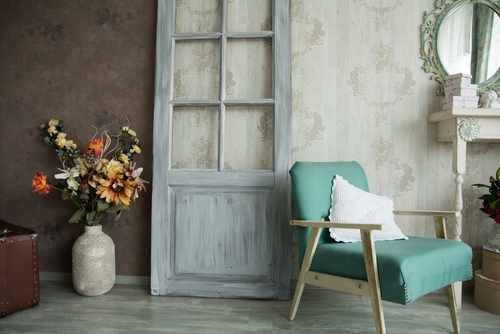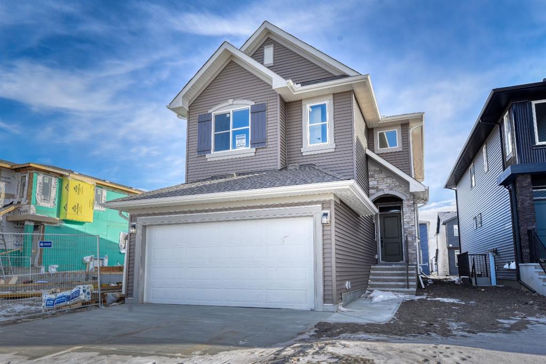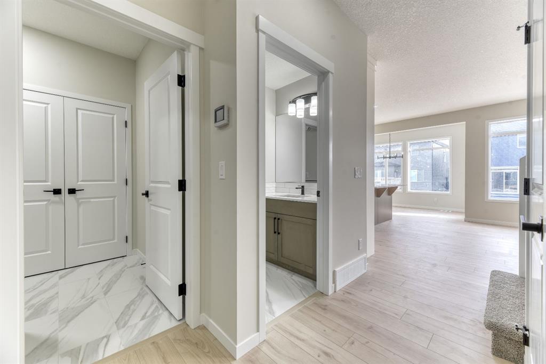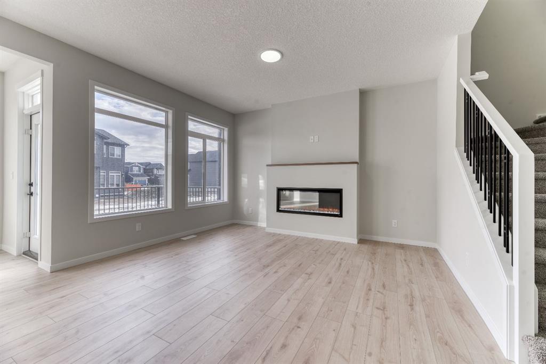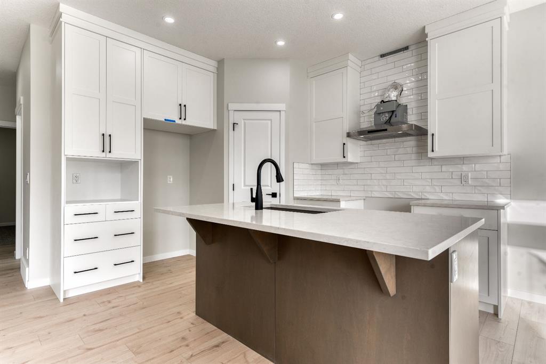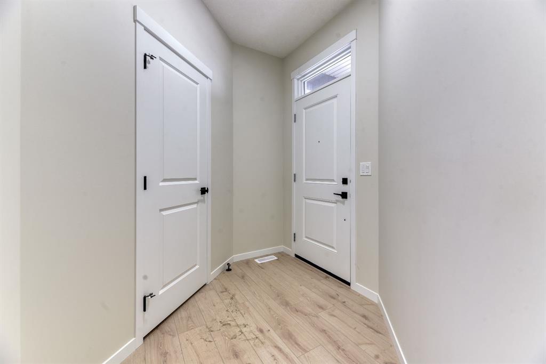

41 Corner Glen Road NE
Calgary
Update on 2023-07-04 10:05:04 AM
$749,900
3
BEDROOMS
2 + 1
BATHROOMS
1993
SQUARE FEET
2024
YEAR BUILT
Welcome to your dream residence—a stunning, never-lived-in home that seamlessly blends modern luxury with everyday functionality. This exquisite property features a spacious double car garage and a wealth of high-end amenities. Upon entering, you’ll find an inviting den on the main floor, perfect for a home office or cozy reading nook. The heart of the home boasts a gourmet kitchen equipped with sleek stainless steel appliances, abundant cabinetry, and a stylish island, ideal for entertaining. A separate spice kitchen caters to culinary enthusiasts, allowing for hassle-free meal prep without disrupting the main kitchen’s ambiance. The warm living area, accentuated by a beautiful fireplace, creates a cozy focal point for gatherings or quiet evenings. The luxurious master suite offers a lavish 5-piece ensuite bath and a generous walk-in closet, providing a private sanctuary. Two well-appointed bedrooms ensure comfort and privacy, complemented by a conveniently located full bathroom. A functional laundry room keeps chores easy and living spaces organized, while a versatile bonus room can be transformed into a playroom, home gym, or media room. This home is a true masterpiece, showcasing thoughtful design, exquisite finishes, and a contemporary aesthetic. Don’t miss the opportunity to make it yours—schedule a viewing today and experience the luxury and comfort of this exceptional brand new property!
| COMMUNITY | Cornerstone |
| TYPE | Residential |
| STYLE | TSTOR |
| YEAR BUILT | 2024 |
| SQUARE FOOTAGE | 1993.0 |
| BEDROOMS | 3 |
| BATHROOMS | 3 |
| BASEMENT | Full Basement, UFinished |
| FEATURES |
| GARAGE | Yes |
| PARKING | DBAttached |
| ROOF | Asphalt Shingle |
| LOT SQFT | 314 |
| ROOMS | DIMENSIONS (m) | LEVEL |
|---|---|---|
| Master Bedroom | 13.00 x 11.91 | Upper |
| Second Bedroom | 10.92 x 10.41 | Upper |
| Third Bedroom | 12.09 x 9.93 | Upper |
| Dining Room | 11.91 x 8.92 | Main |
| Family Room | ||
| Kitchen | 11.91 x 9.93 | Main |
| Living Room | 13.41 x 11.00 | Main |
INTERIOR
None, Forced Air, Electric
EXTERIOR
Back Yard, Rectangular Lot, Zero Lot Line
Broker
MaxWell Central
Agent






































