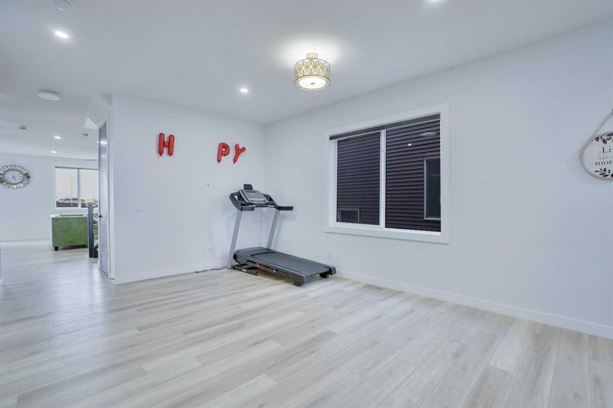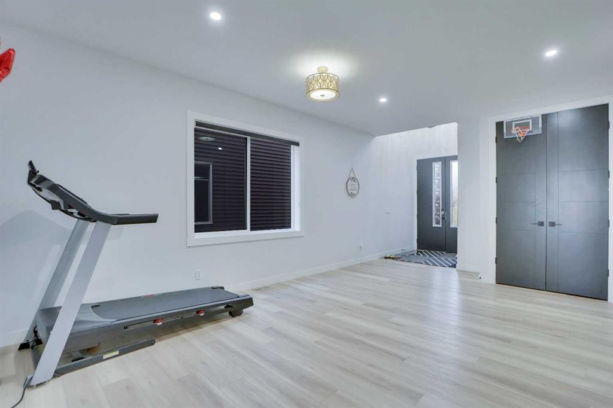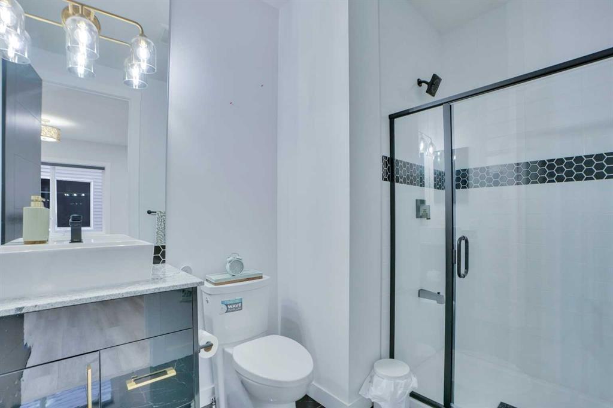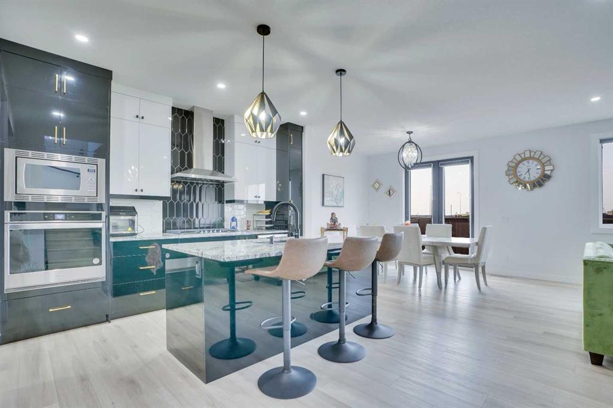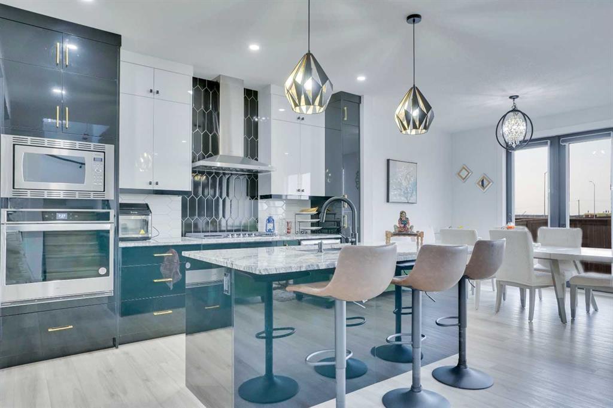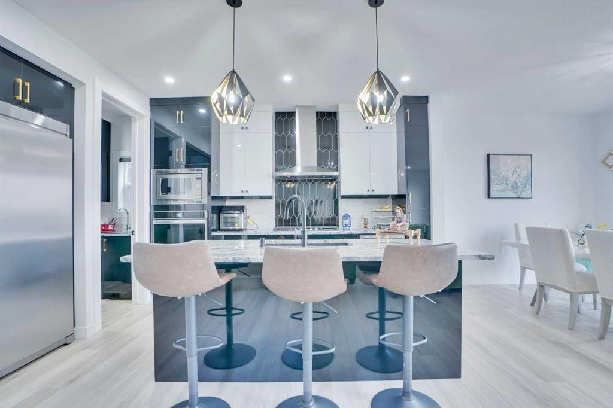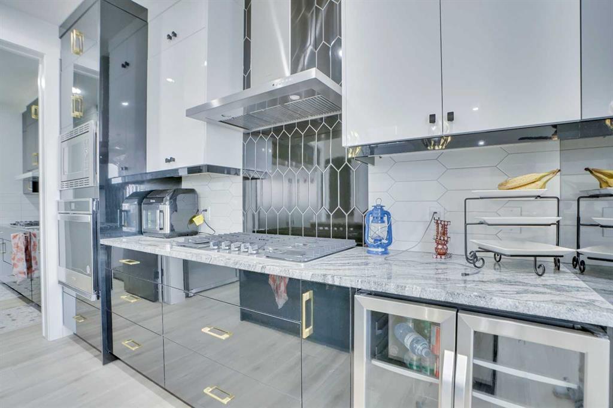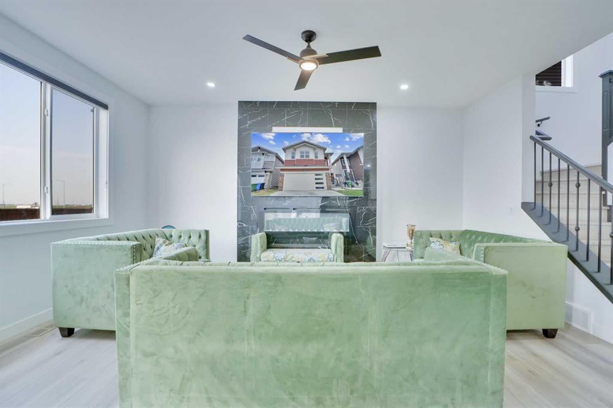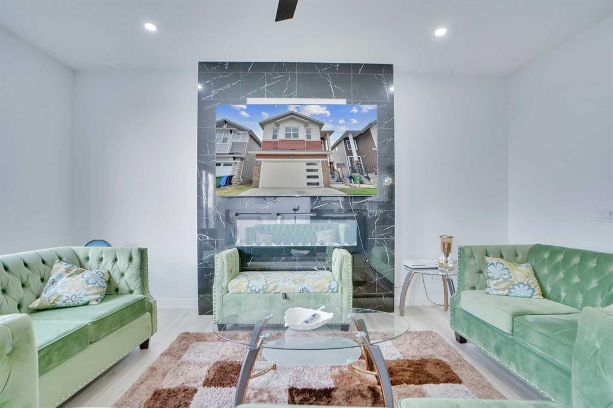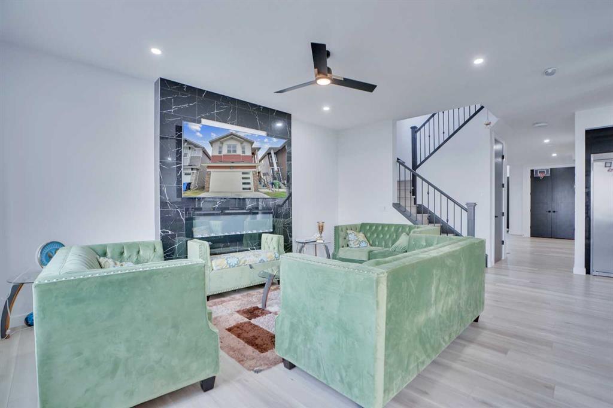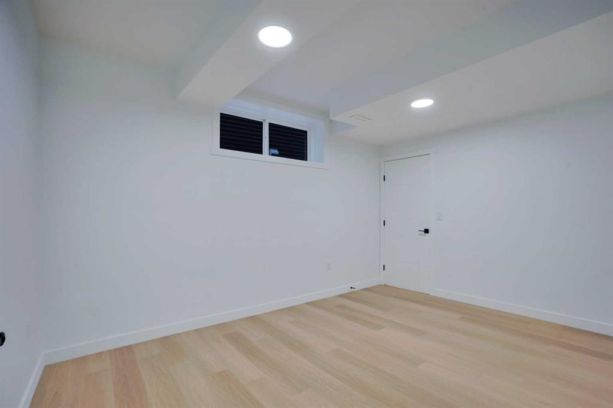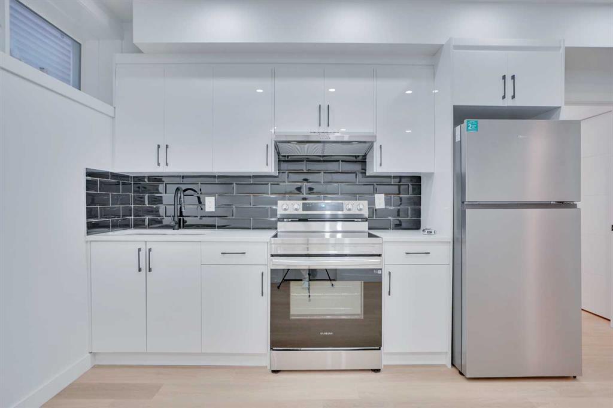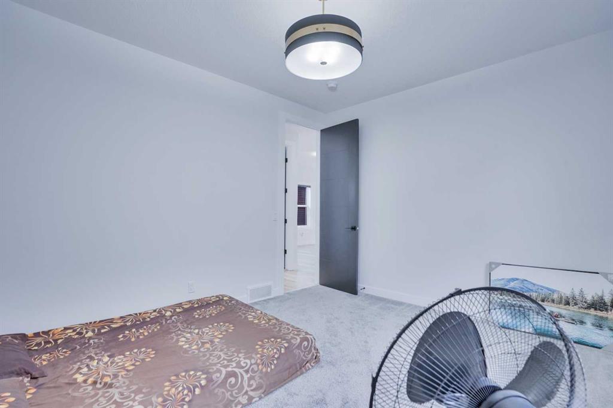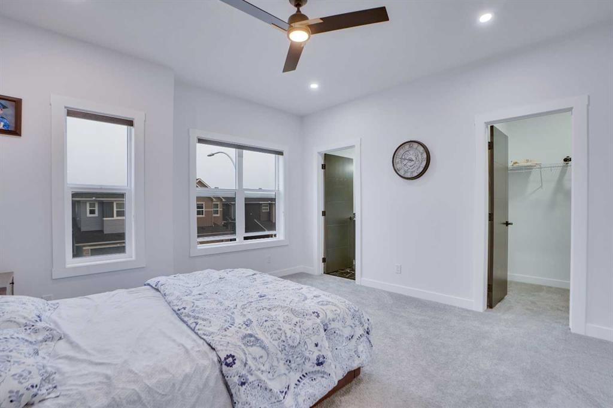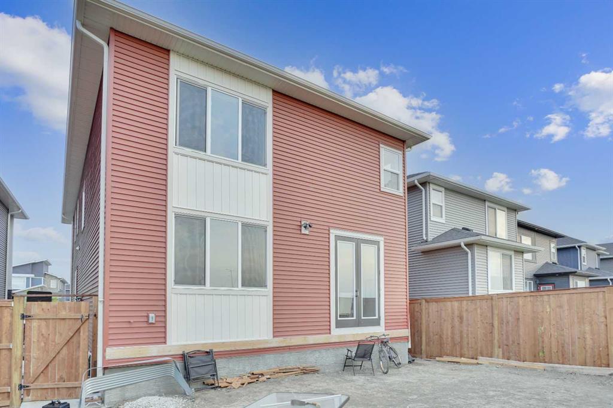

871 Corner Meadows Way NE
Calgary
Update on 2023-07-04 10:05:04 AM
$1,045,000
8
BEDROOMS
6 + 0
BATHROOMS
2849
SQUARE FEET
2022
YEAR BUILT
Welcome to this unique custom-built double garage home, completed in 2022. This impressive property features 8 bedrooms and 6 full bathrooms. As you enter, you will be greeted by an open-to-above foyer and 9-foot ceilings on the main floor, which boasts an open-concept living room. On the main floor, you'll find a family room with a fireplace, a formal dining room, and a well-appointed kitchen featuring a breakfast nook and a spice kitchen. To enhance convenience for you or your parents, there is also a flex room and a full 4-piece bathroom on this level. As you move upstairs, you'll discover a bonus room. The master bedroom offers a luxurious 5-piece ensuite bathroom that includes a corner jetted tub, a separate shower, and a walk-in closet. There's a second master bedroom with its own 3-piece ensuite and walk-in closet. Additionally, there are two more generously sized bedrooms, another 4-piece bathroom, and a laundry room with a single sink located on the upper floor. The fully developed basement features separate entrances. One side contains an basement , which includes 2 bedrooms, a kitchen, a living room, and a 4-piece bathroom. The other side has a bachelor with a small kitchenette, a 4-piece bathroom, and a bedroom RENTED FOR $1100. The main floor is equipped with stainless steel appliances, quartz countertops in the kitchen, granite finishes in all upstairs bathrooms, pot lights, and numerous additional upgrades. The backyard is fully fenced and the property is conveniently located close to parks, schools, LRT stations, public transportation, and other amenities.
| COMMUNITY | Cornerstone |
| TYPE | Residential |
| STYLE | TSTOR |
| YEAR BUILT | 2022 |
| SQUARE FOOTAGE | 2849.4 |
| BEDROOMS | 8 |
| BATHROOMS | 6 |
| BASEMENT | Finished, Full Basement |
| FEATURES |
| GARAGE | Yes |
| PARKING | DBAttached, Off Street, PParking Pad |
| ROOF | Asphalt Shingle |
| LOT SQFT | 368 |
| ROOMS | DIMENSIONS (m) | LEVEL |
|---|---|---|
| Master Bedroom | 4.09 x 4.06 | |
| Second Bedroom | 3.53 x 3.86 | |
| Third Bedroom | 3.53 x 4.01 | |
| Dining Room | ||
| Family Room | ||
| Kitchen | ||
| Living Room |
INTERIOR
None, Central, Electric
EXTERIOR
Rectangular Lot, See Remarks
Broker
PREP Realty
Agent



