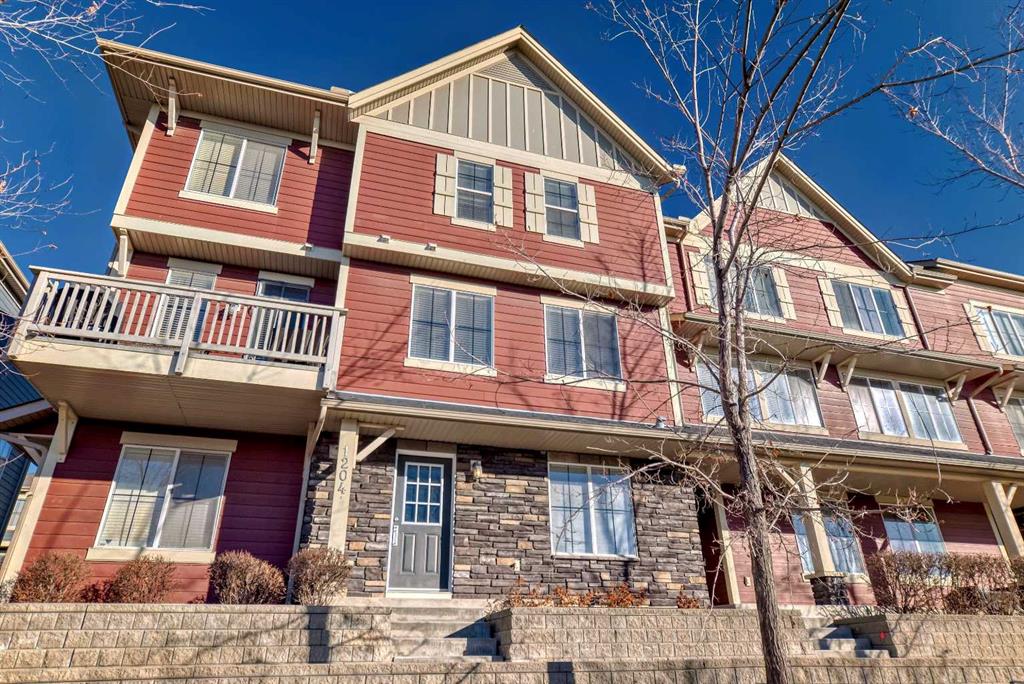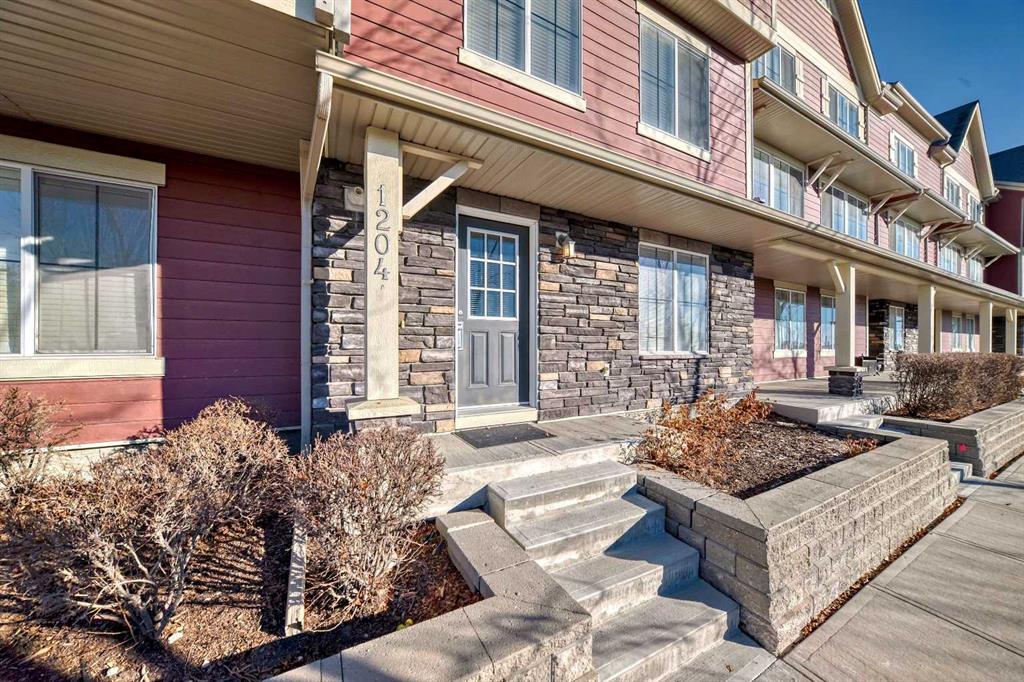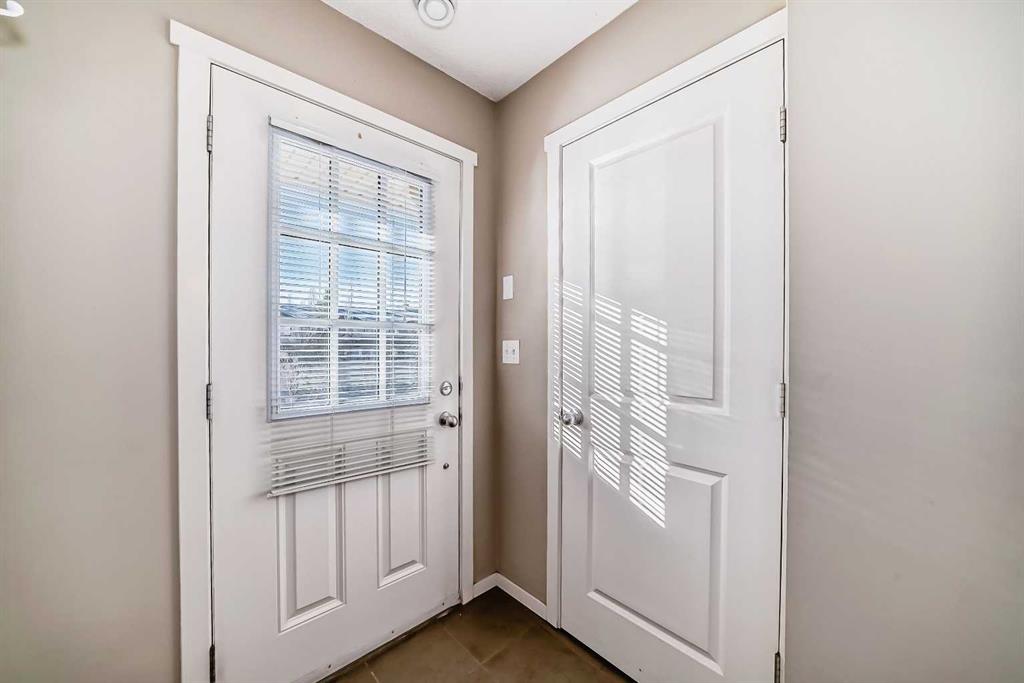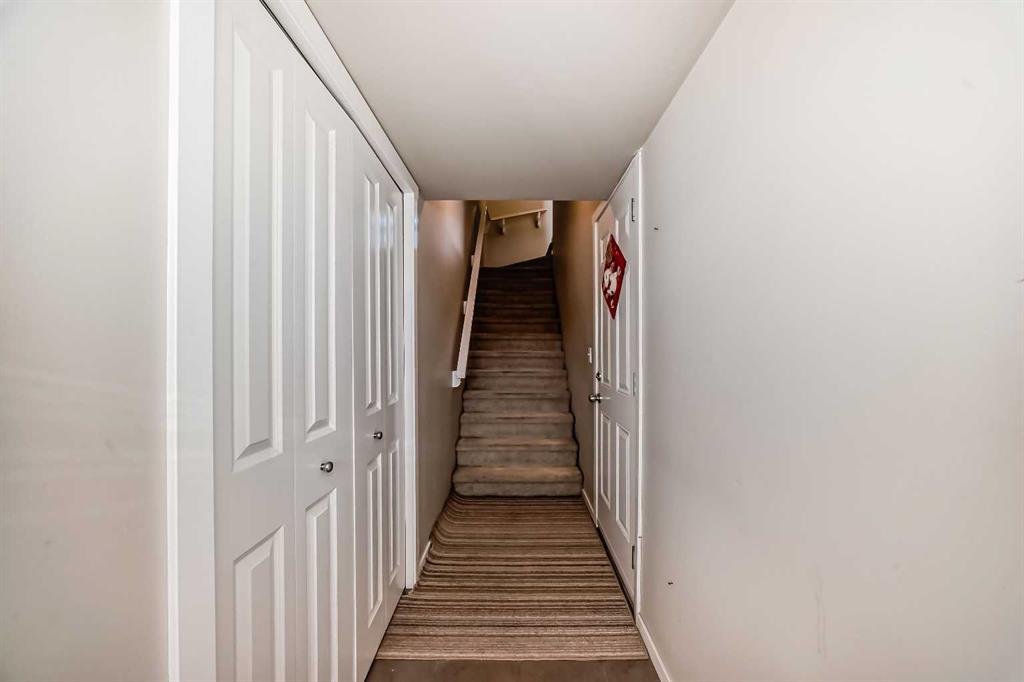

140 Country Village Manor NE
Calgary
Update on 2023-07-04 10:05:04 AM
$420,000
3
BEDROOMS
2 + 1
BATHROOMS
1311
SQUARE FEET
2007
YEAR BUILT
This 1,311 sq. ft. townhouse is the perfect blend of comfort and style! The main floor features beautiful hardwood flooring that flows from the entryway to the spacious living room. The well-designed kitchen connects to a generous dining room, creating an ideal space for family meals and entertaining guests. A raised eating bar adds additional seating and extra counter space for serving. Step outside to the back deck, complete with a BBQ gas line, perfect for summer gatherings. A convenient half bathroom completes the main floor. Upstairs, you'll find three well-sized bedrooms, including a bright primary suite with its own private en-suite bathroom, as well as a second full bathroom for the family. A single garage and driveway offer parking for two vehicles, while the unfinished basement with laundry provides ample storage or the opportunity to design your dream space. Located within walking distance of schools, parks, VIVO rec center, shopping and restaurants. Quick access to Stoney Tr. and Country Hills Blvd. This home is move in ready, don't miss out!
| COMMUNITY | Country Hills Village |
| TYPE | Residential |
| STYLE | TSTOR |
| YEAR BUILT | 2007 |
| SQUARE FOOTAGE | 1311.1 |
| BEDROOMS | 3 |
| BATHROOMS | 3 |
| BASEMENT | Full Basement, UFinished |
| FEATURES |
| GARAGE | 1 |
| PARKING | Driveway, SIAttached |
| ROOF | Asphalt Shingle |
| LOT SQFT | 131 |
| ROOMS | DIMENSIONS (m) | LEVEL |
|---|---|---|
| Master Bedroom | 3.48 x 3.94 | |
| Second Bedroom | 2.67 x 4.27 | |
| Third Bedroom | 2.49 x 3.94 | |
| Dining Room | 2.92 x 3.76 | Main |
| Family Room | ||
| Kitchen | 2.36 x 2.64 | Main |
| Living Room | 5.28 x 3.68 | Main |
INTERIOR
None, Forced Air,
EXTERIOR
Rectangular Lot
Broker
CIR Realty
Agent



























































